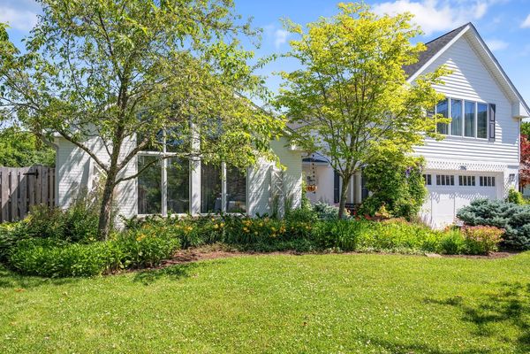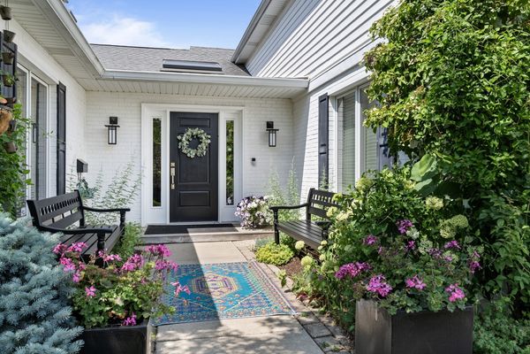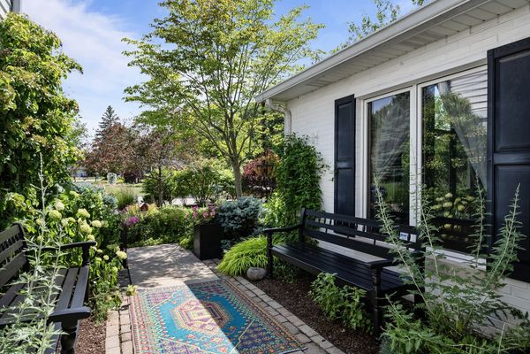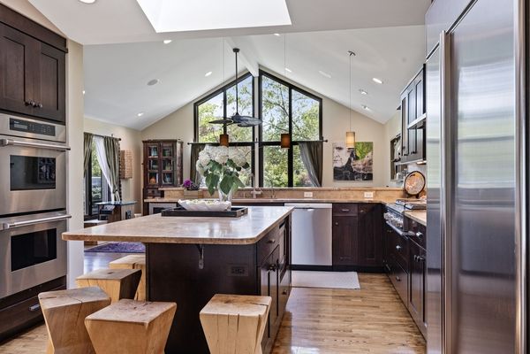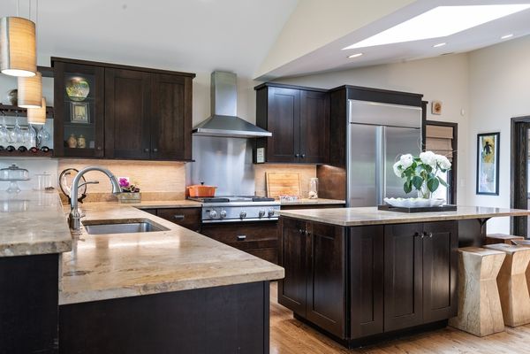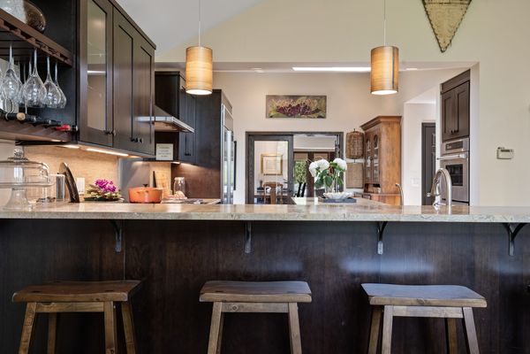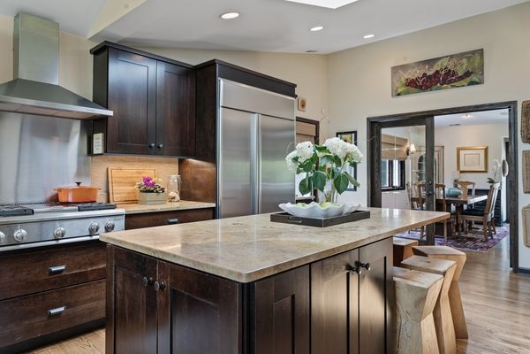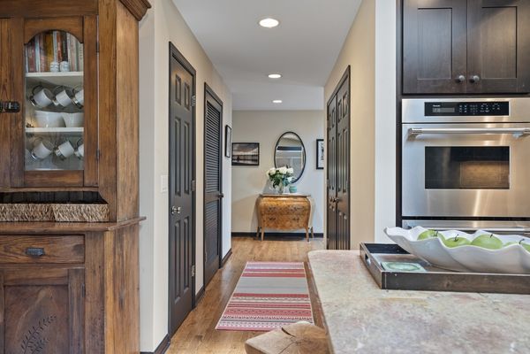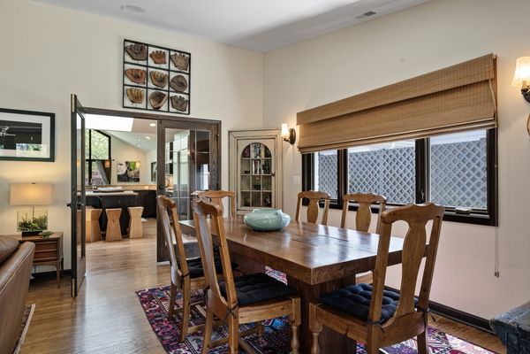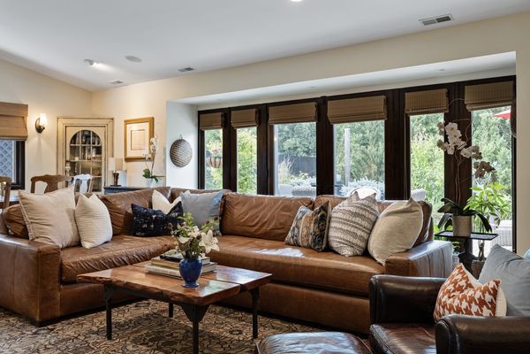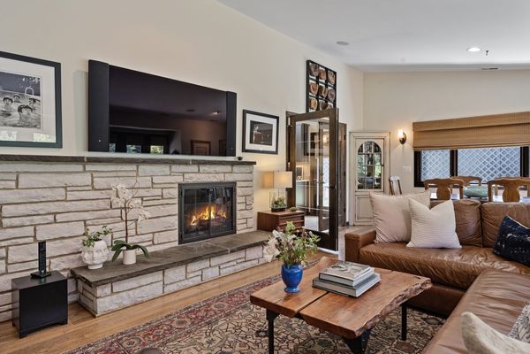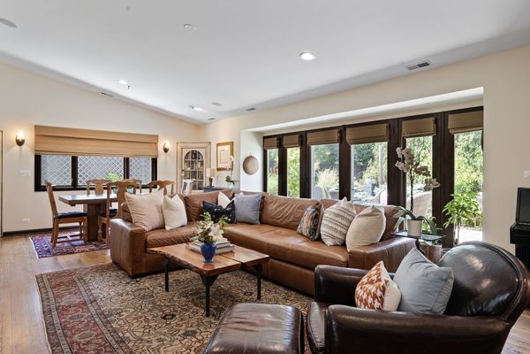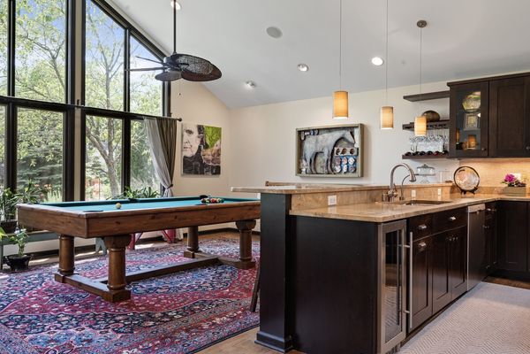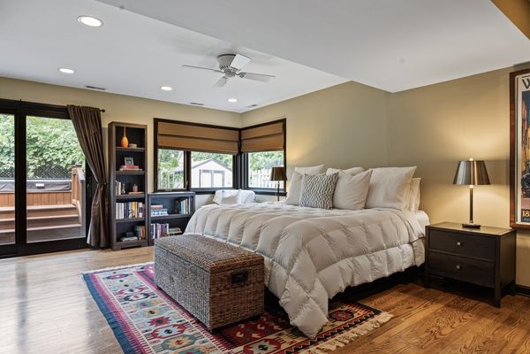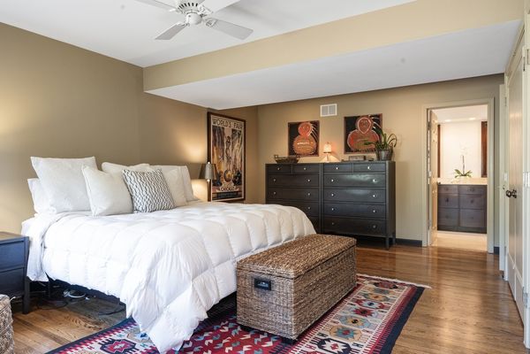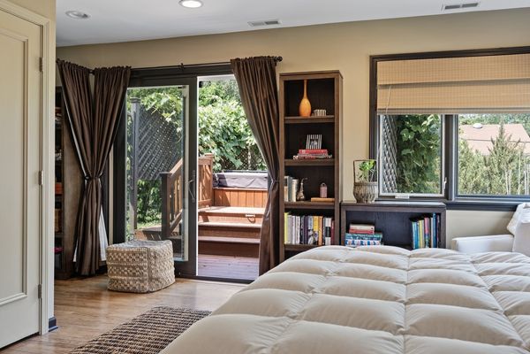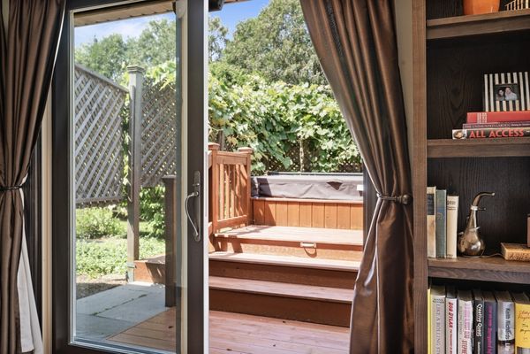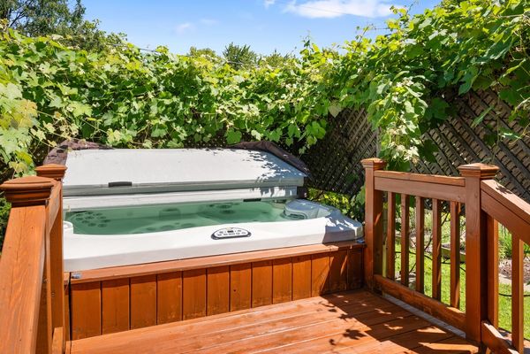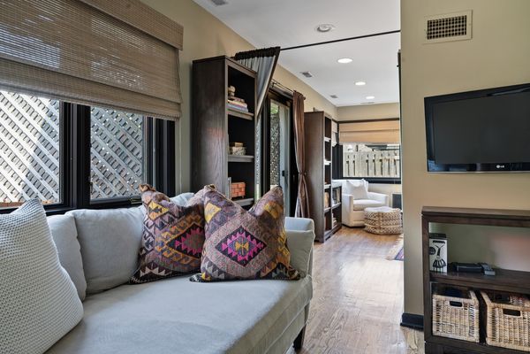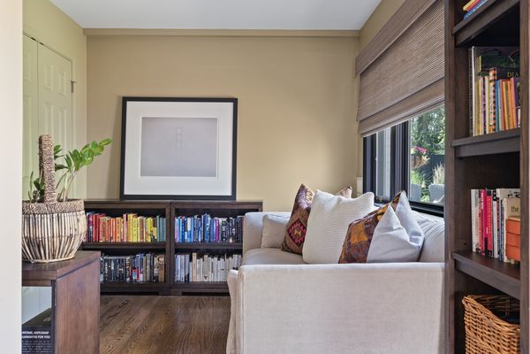3206 Sprucewood Road
Wilmette, IL
60091
About this home
Right out of a gardener's dream...this sanctuary oasis home fulfills those seeking a dreamy first floor primary suite with all the enhancements of beautiful living from inside to out. Wake up & escape to pure relaxation in your secret hot tub steps outside the primary bedroom with a natural privacy canopy of trellised vines transporting you to vacation mode. Entertain while cooking in the airy sunlit, gourmet chef's kitchen with huge island and cathedral ceilings that opens to dining/family room space. This entire home is threaded with an organic, eclectic blend of earth tone colors mixed with natural stones and outdoor landscaped grounds to match. Huge family room accented with lannon stone FP, overlooks fabulous patio with dining and sitting areas. Primary wing down its own hallway with spa bath equipped with heated floors, steam shower, dual vanities, large soaking tub with jets, and walk-in shower. Sliding doors out to the private hot tub and separate office space off the bedroom. A true retreat! The 2nd floor is ideal with 3 more beds & another family room with beautiful cherry built-ins accented by skylight. 1 bed with bay window and en-suite spa bath while 2 other beds share hall bath. Incredible storage throughout both floors with attached 2 car garage. If you are looking to live in a beautiful space with nature shining through every window, then this is your own home. Best yet...incredible west Wilmette location close to the best New Trier district schools, and minutes to 41. It's all here waiting for you!
