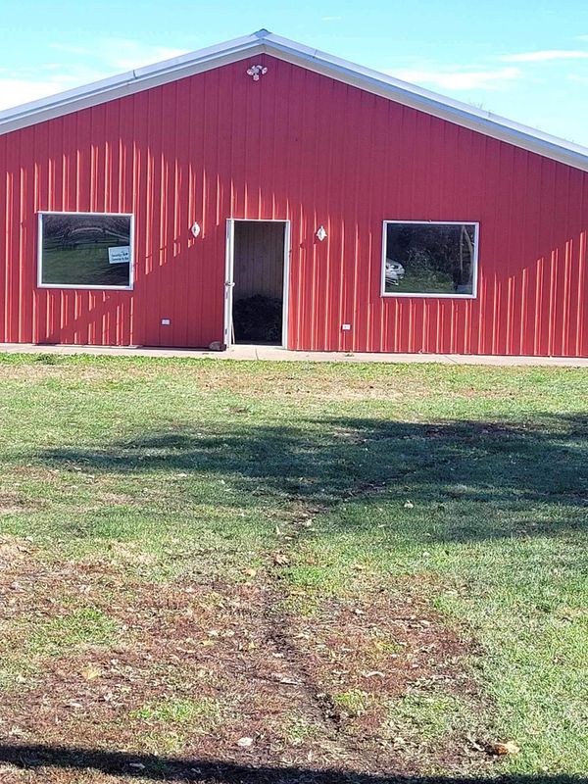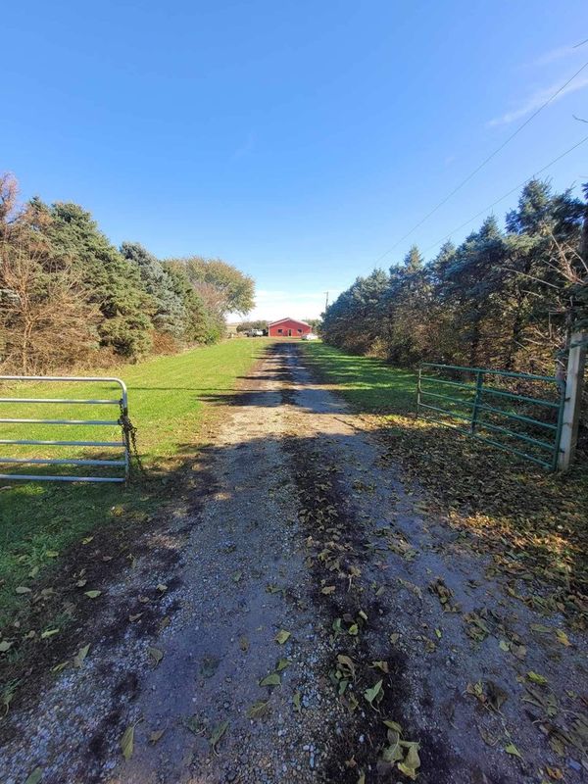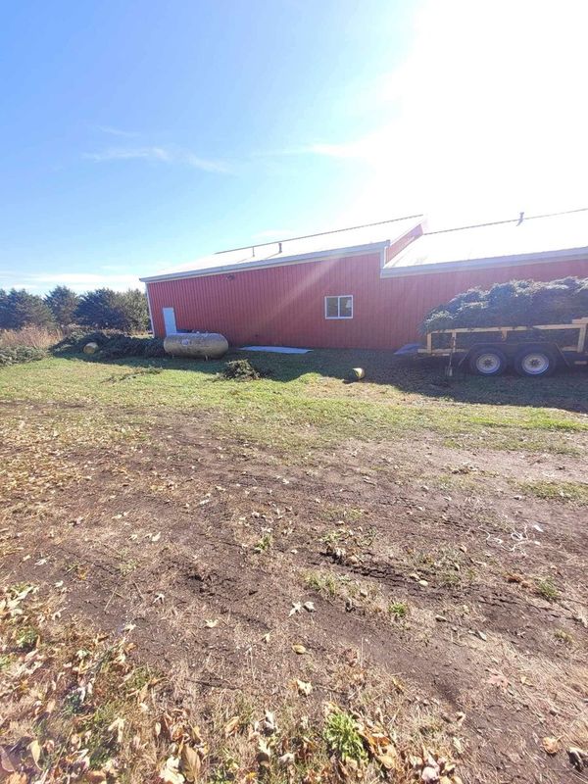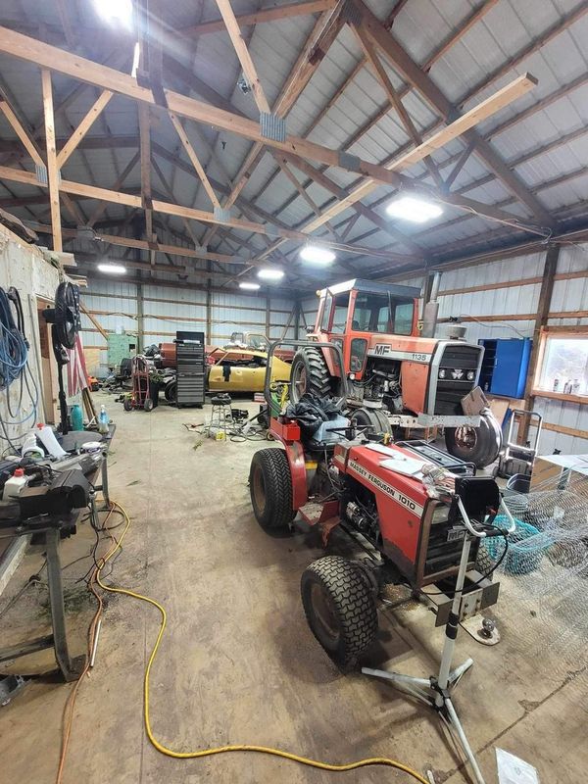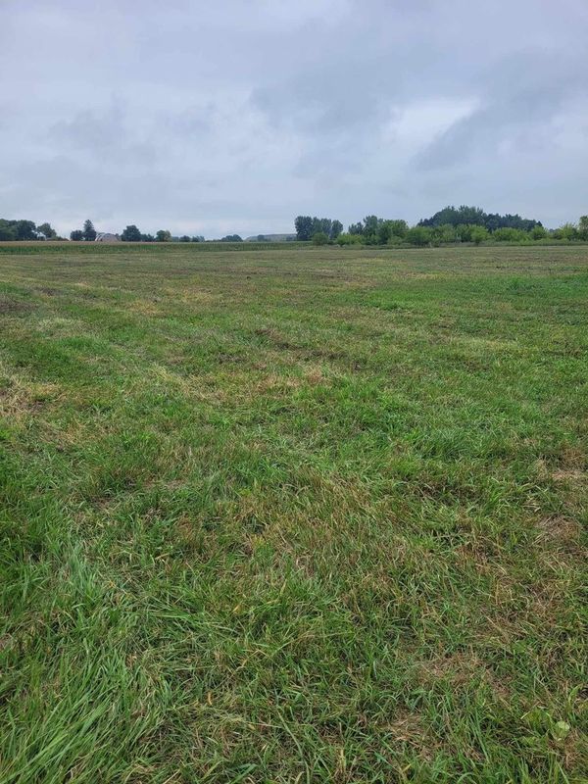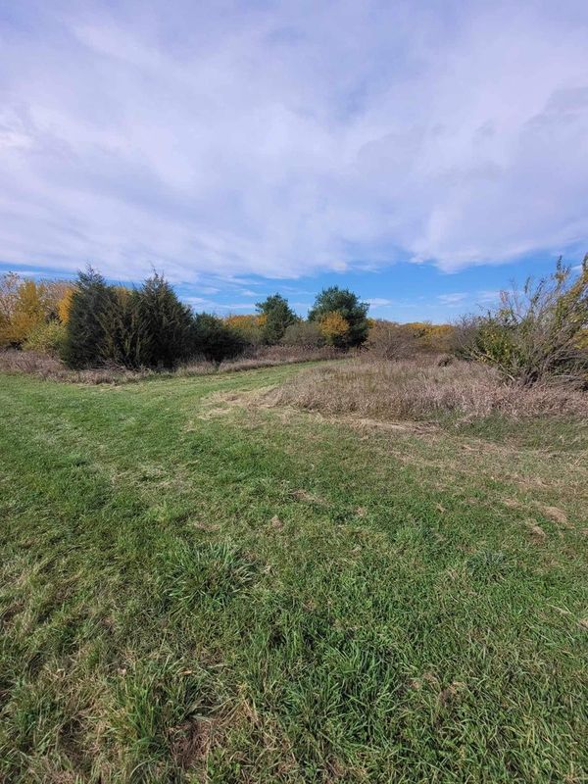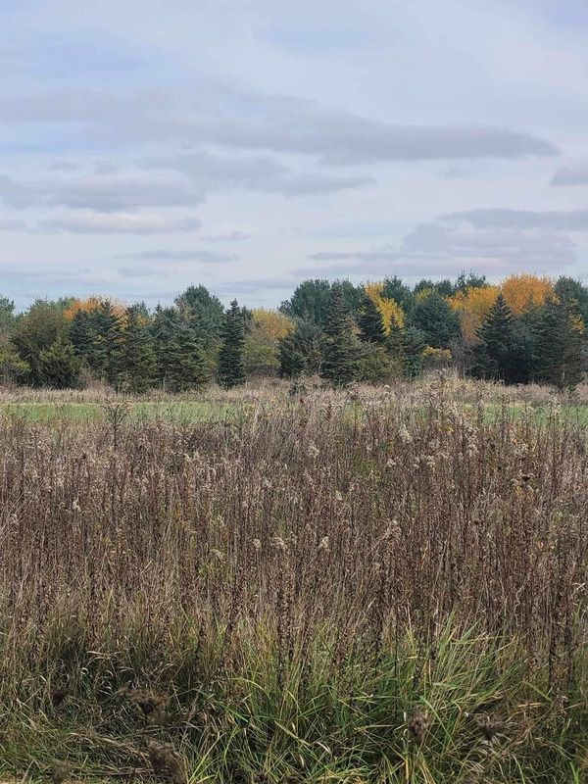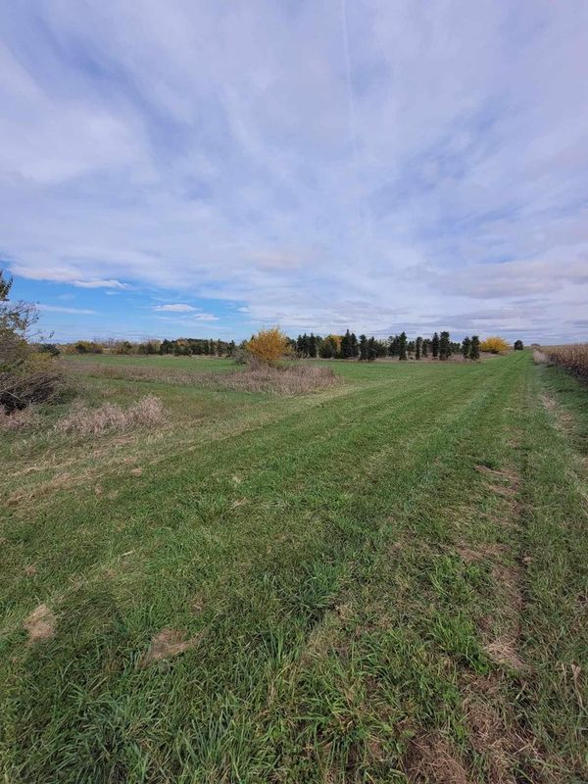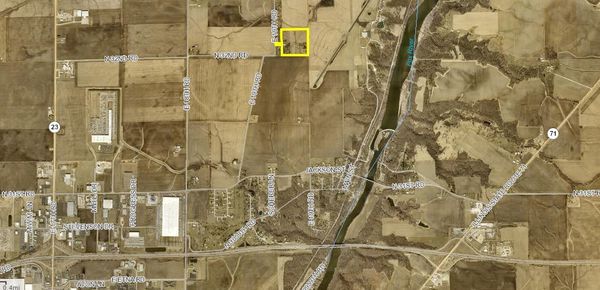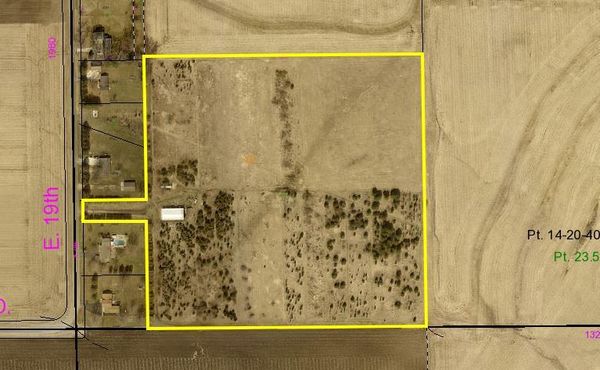3206 E 19th Road
Ottawa, IL
61350
About this home
This versatile property, situated between Dayton and Ottawa, offers a unique opportunity for both living and business endeavors. With ample hayfields and pasture, it caters to agricultural pursuits, boasting 25 acres of prime farmland. Additionally, the potential to take over a seasonal business with an established clientele base adds to its appeal. For those uninterested in agriculture, the property presents the chance to create a charming homestead. The barn can be transformed into a modern barndominium, offering a blend of rustic charm and contemporary living. Approximately 10 acres are dedicated to tree growth, while an additional five acres yield hay annually. Equestrian enthusiasts will appreciate the possibility of creating trails throughout the property, while a spacious pole building with a 12' door provides ample shop space and equipment storage. Utilities such as electricity, propane, a private well, and septic service are already in place, enhancing the property's convenience. Inside the building, four rooms offer versatility, along with a full bathroom for added functionality. Above the finished area lies potential storage space that could be reconfigured into a hayloft, adding to the property's functionality. However, it's important to note that exploration of the property should only be conducted with the accompaniment of a licensed real estate agent. Don't miss out on this exceptional opportunity-schedule a viewing today to explore the endless possibilities of this remarkable property.
