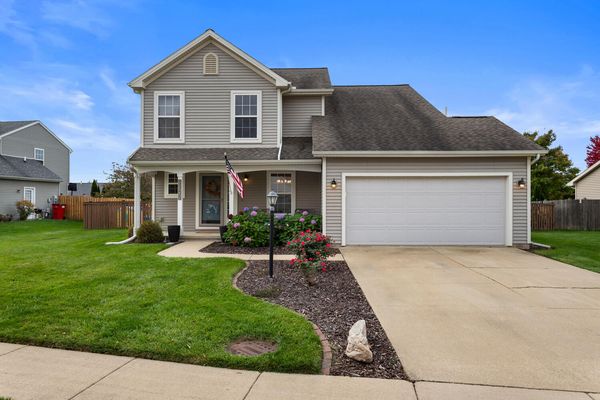3205 Edward Hoffman Drive
Champaign, IL
61822
About this home
Welcome to 3205 Edward Hoffman Drive, a charming 2-story traditional-style home nestled in the Timberline Valley South subdivision. Built in 2001, this meticulously maintained residence offers a blend of comfort, style, and modern conveniences. With 3 bedrooms, 2 and 1/2 bathrooms, and a range of delightful features, this home presents an exceptional opportunity for a growing family or those seeking a cozy retreat. Upon entering, you'll be greeted by an inviting interior that exudes warmth and character. The main level boasts a well-appointed floor plan that includes a separate dining room, ideal for hosting intimate gatherings or formal meals. The spacious living room features a gas log fireplace with a charming brick hearth, providing a cozy ambiance during colder months. The kitchen is a true culinary haven, complete with a convenient island for food preparation, ample cabinetry for storage, and gleaming stainless steel appliances that add a touch of contemporary flair. Whether you're a seasoned chef or simply enjoy preparing meals for loved ones, this kitchen is sure to inspire your culinary creativity. Upstairs, you'll discover three generously sized bedrooms, each offering a serene retreat for rest and relaxation. The master suite boasts its own private bathroom, providing a tranquil escape at the end of a long day. The remaining bedrooms are versatile, accommodating a variety of needs such as a home office, hobby room, or guest quarters. Outside, the fenced backyard offers privacy and a safe space for children and pets to play. Additionally, a garden shed provides storage for tools and equipment, allowing you to keep the main living areas clutter-free. Situated on a 0.27 acre lot, this property spans approximately 1, 810 square feet, providing ample space for comfortable living. The exterior of the home showcases a classic design that harmonizes with the surrounding neighborhood. Located in Champaign, IL, this residence benefits from its proximity to a range of amenities, including shopping centers, restaurants, parks, and reputable schools. Commuting is made effortless with convenient access to major roadways and transportation options. Don't miss out on the opportunity to own this delightful home in a sought-after location. Schedule your private showing today and envision the possibilities that await you at 3205 Edward Hoffman Drive.
