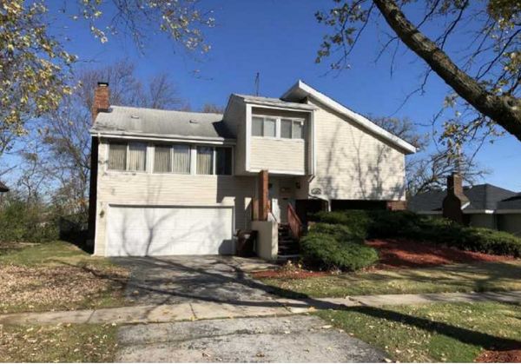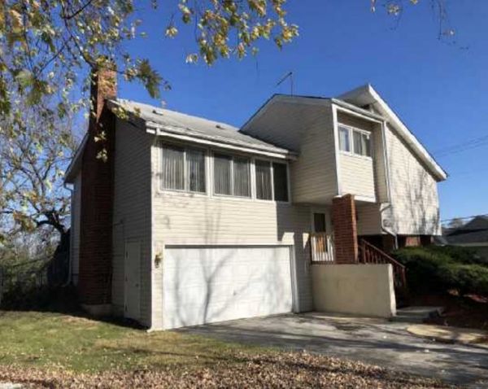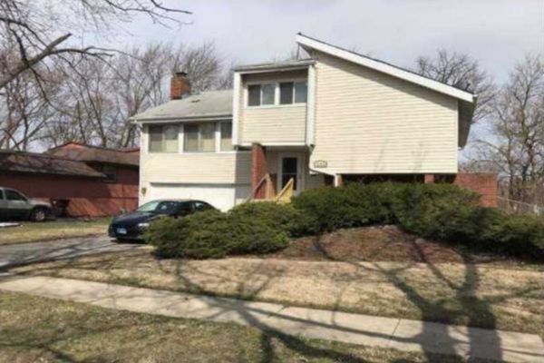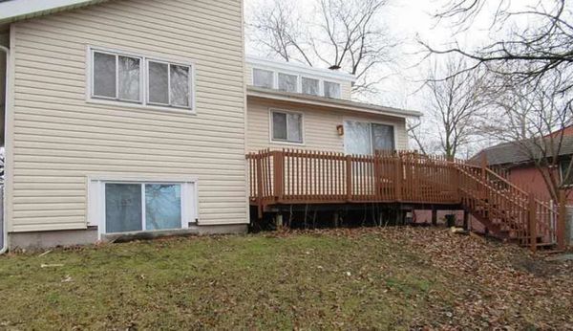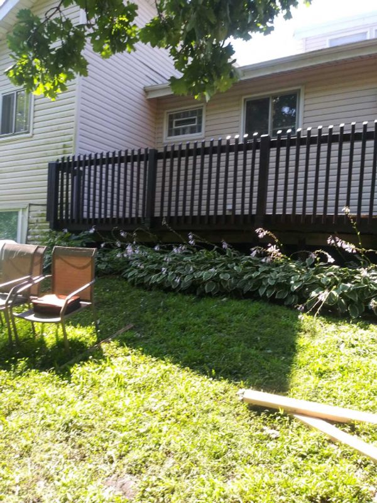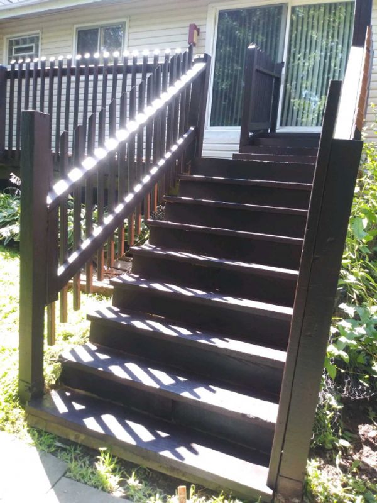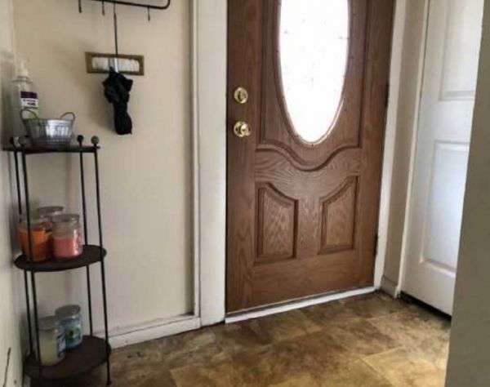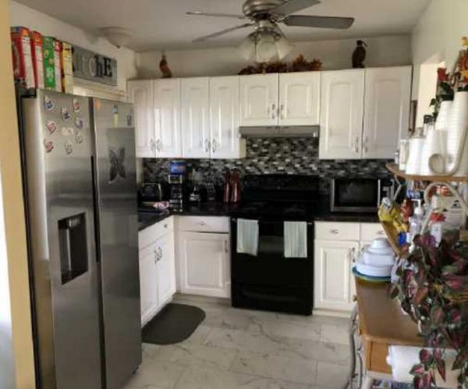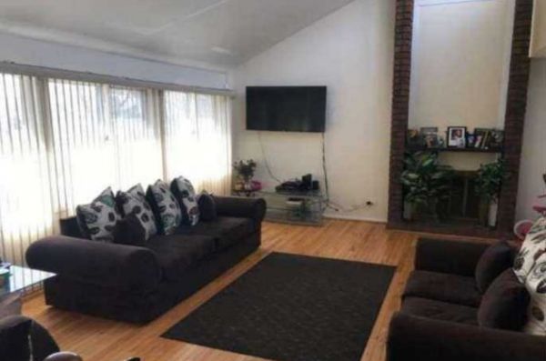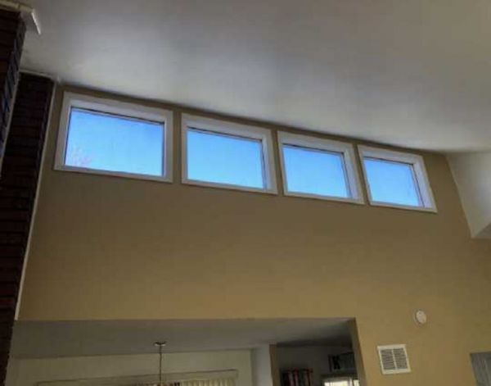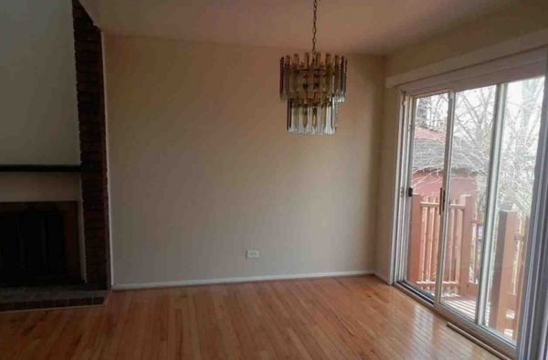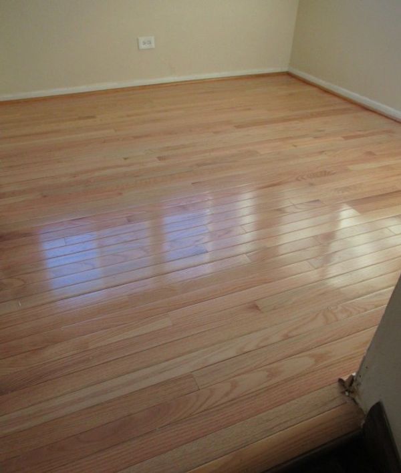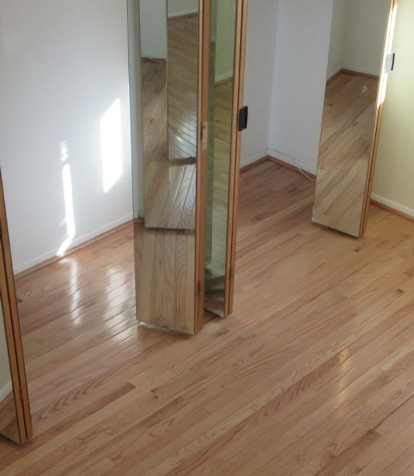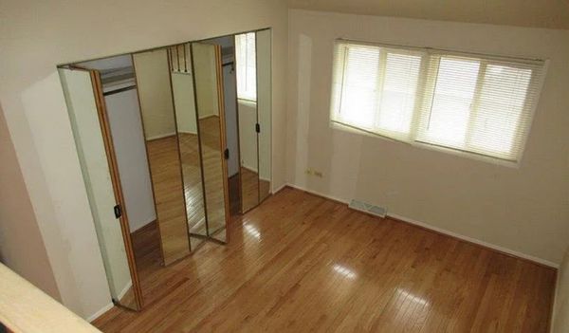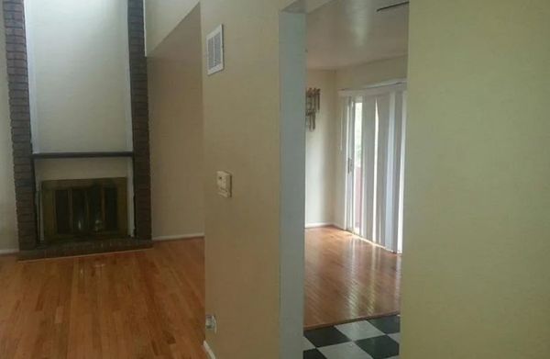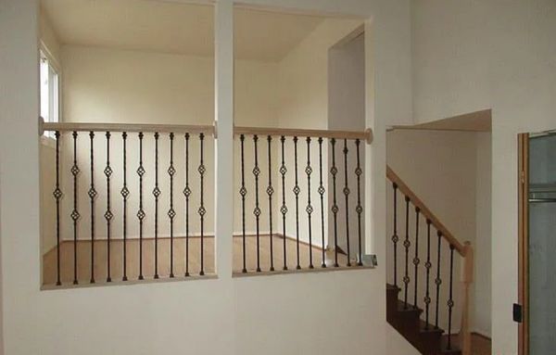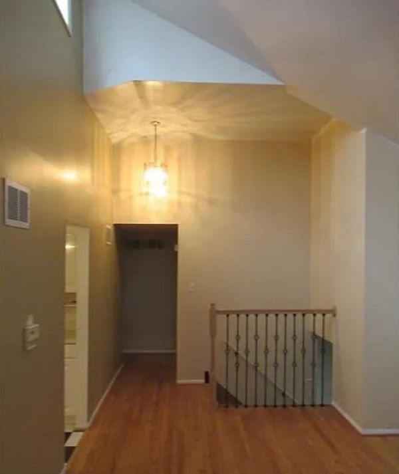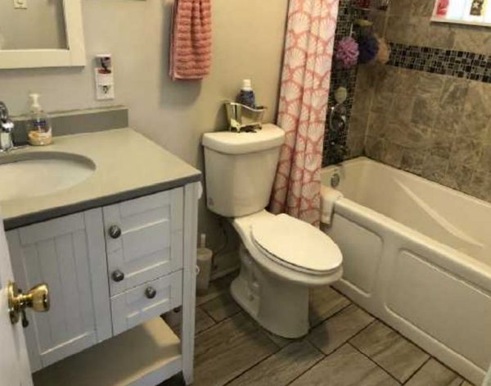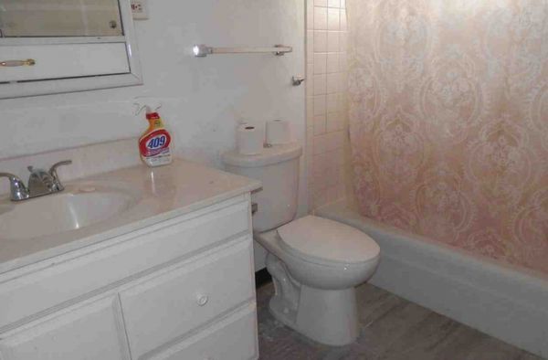3204 FOUNTAINBLEAU Drive
Hazel Crest, IL
60429
About this home
All HVACs are annually serviced. The current tenancy is under a yearly lease expires on June 30th, 2024. A completely renovated single-family residential property is for sale as a part of a portfolio containing 16 properties. This is a perfect opportunity for an investor looking for a highly profitable investment in single-family residential real estate units. The portfolio will be sold as a whole package; however, Conquest is open to breaking up the portfolio into smaller pieces. The home was last renovated and wholly rehabbed in 2018. It has Separate loft space for an office, den, or playroom. Full finished lower level with L-shaped family room, full bath, laundry room/utility room. Reach out to the seller to request a showing before heading to the property without notice. Some light and minor remodeling and updates might be required. The pictures are for reference on how the property could look after the minor remodeling.
