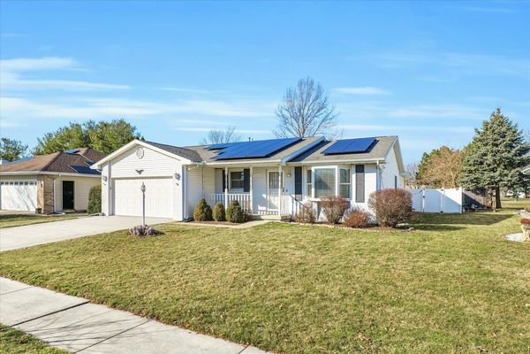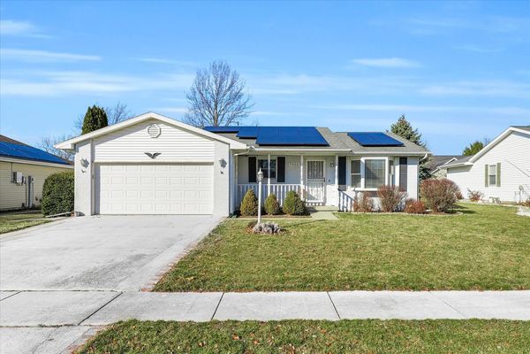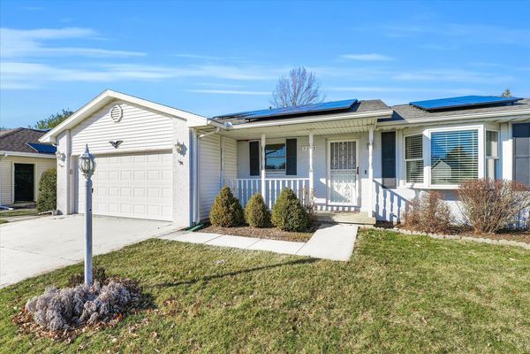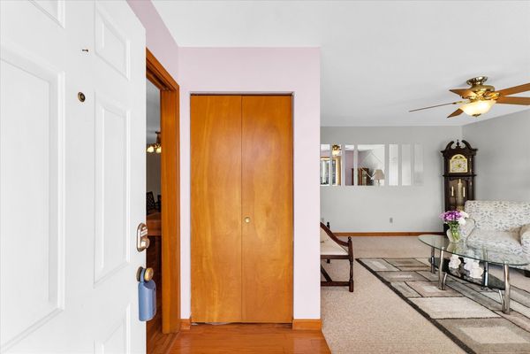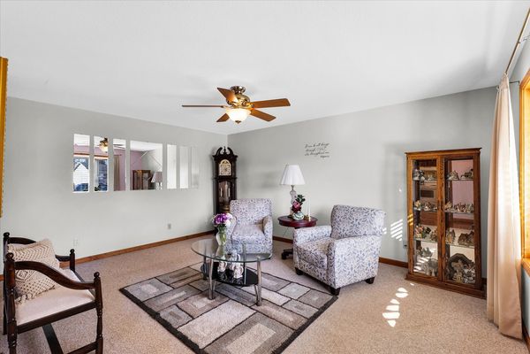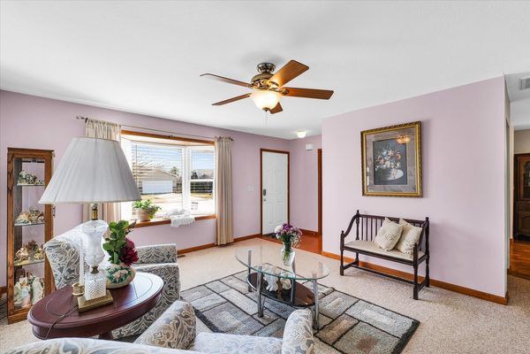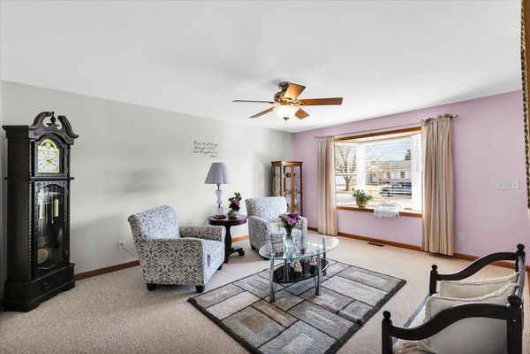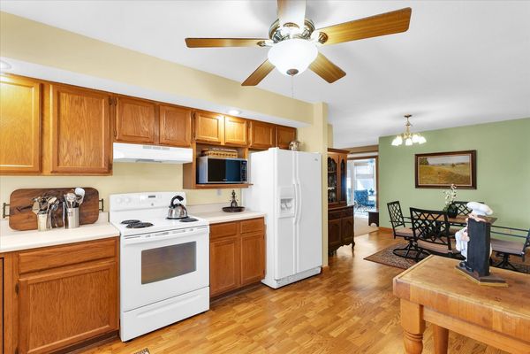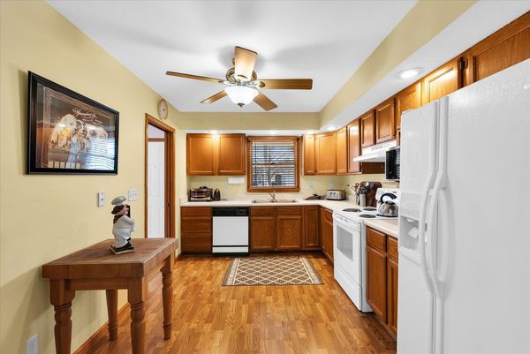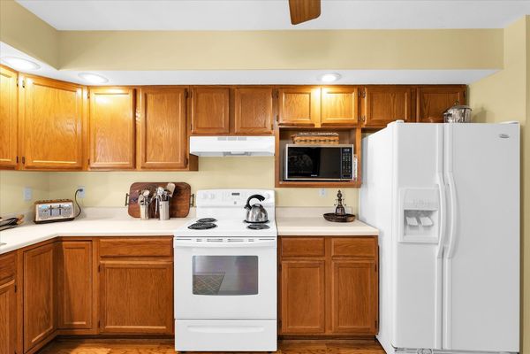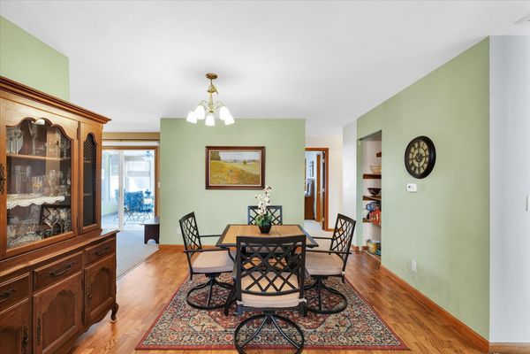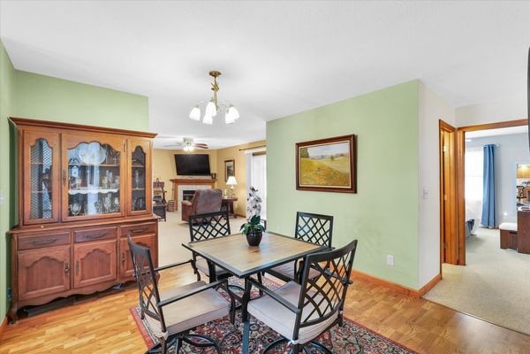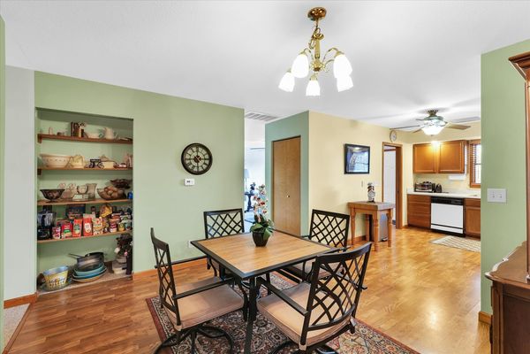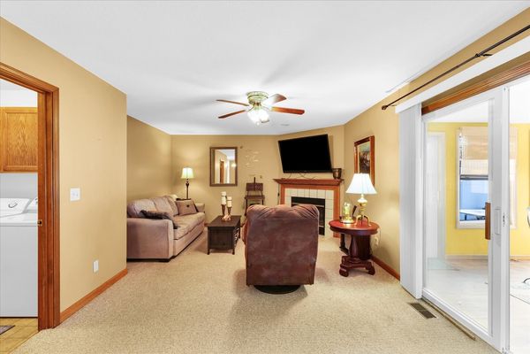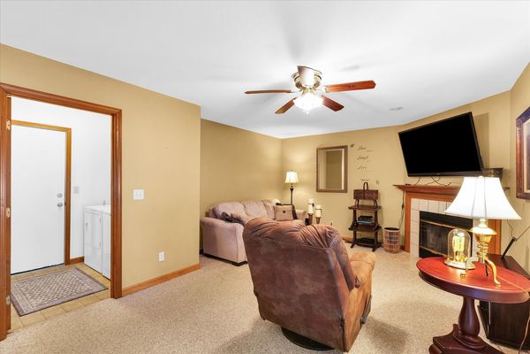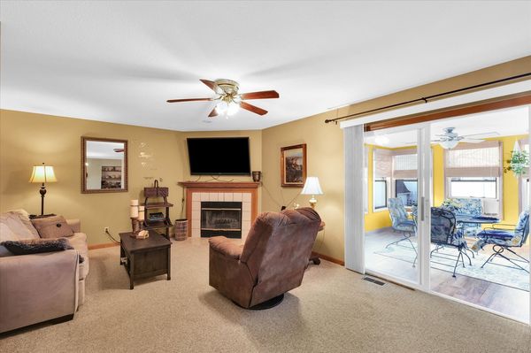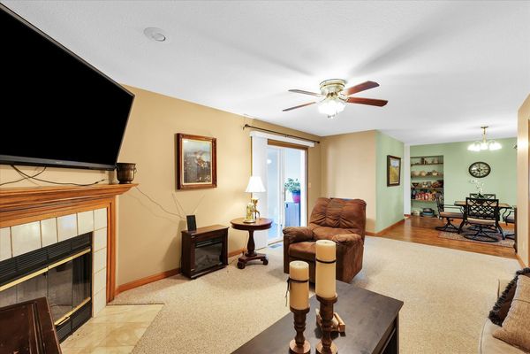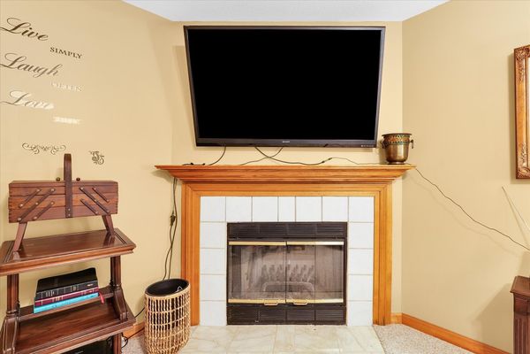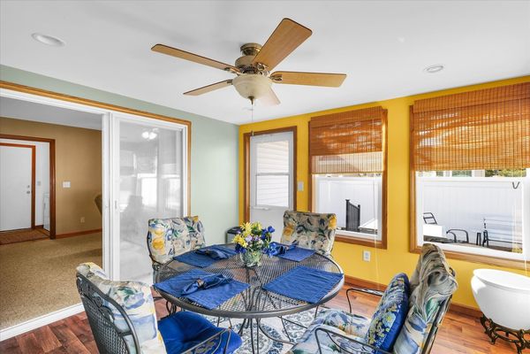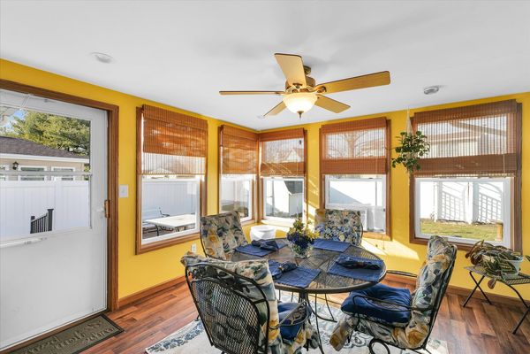3202 Old Warson Road
Champaign, IL
61822
About this home
Seize the opportunity to make this remarkable 3-bedroom, 2-bathroom ranch home with solar panels your very own lakeside sanctuary. The current owners installed the solar panels, they are owned, paid for, and will transfer as personal property. Inside, you are greeted with a spacious living room flooded with natural light streaming through a large bay window, while a nearby dining area sets the stage for memorable meals shared with loved ones. Adjacent to the dining area, a cozy family room beckons with the warmth of a fireplace, providing a cozy retreat for gatherings or quiet evenings at home. Transition seamlessly into the three-season sunroom, where you can immerse yourself in the beauty of the outdoors while enjoying the comfort of indoor living. Outside, the fully fenced backyard offers privacy and serenity, featuring a deck and brick paver patio, perfect for outdoor entertaining or simply basking in the sunshine. A garden shed provides convenient storage for tools and outdoor equipment, while a 2-car attached garage offers ample space for parking and additional storage needs. New fence 2022 and porch rebuilt in 2021. Newer hot water heater. This is a very well cared for home and with its blend of sustainable features, comfortable living spaces, and inviting outdoor amenities, this ranch home presents a harmonious fusion of modern convenience and environmental responsibility.
