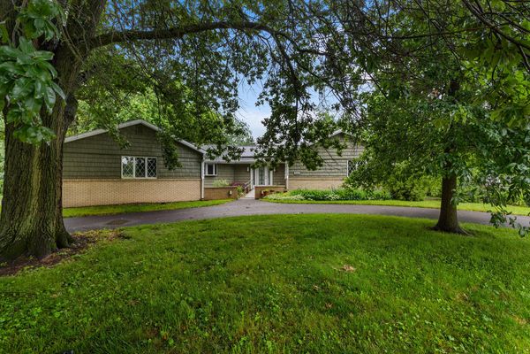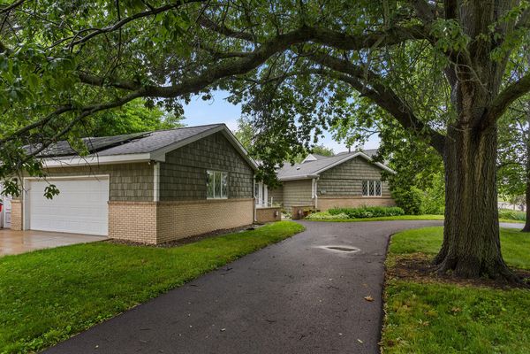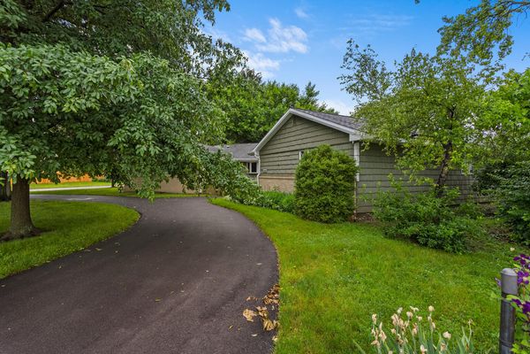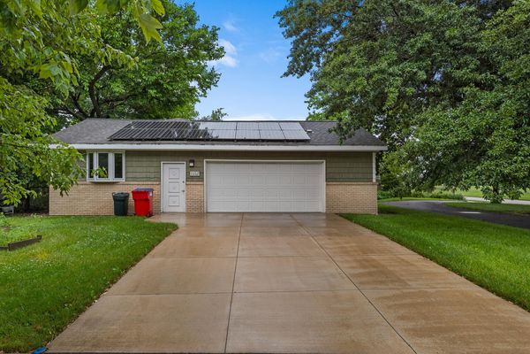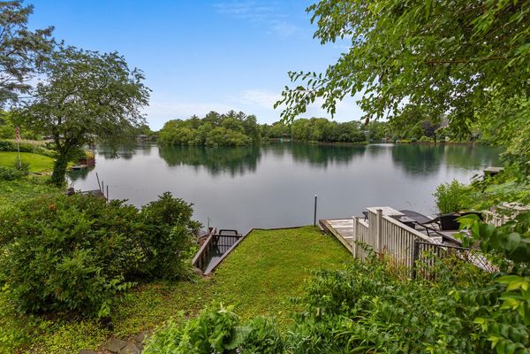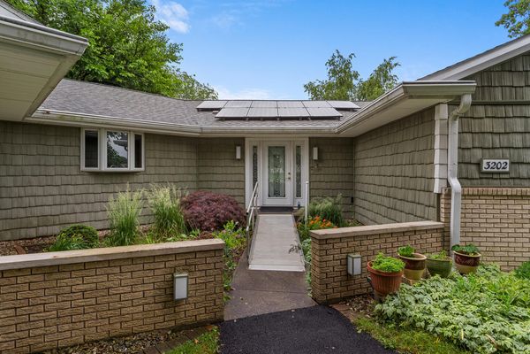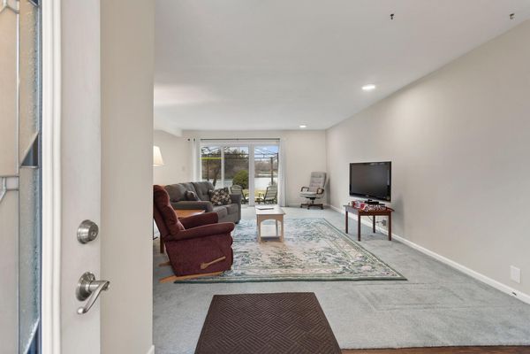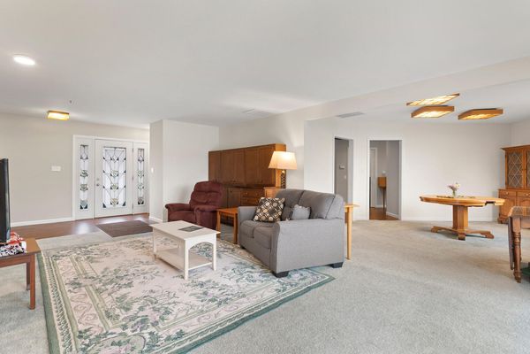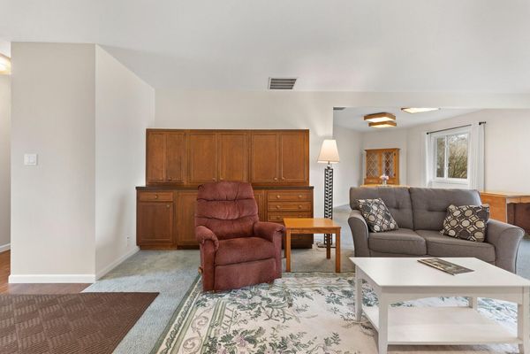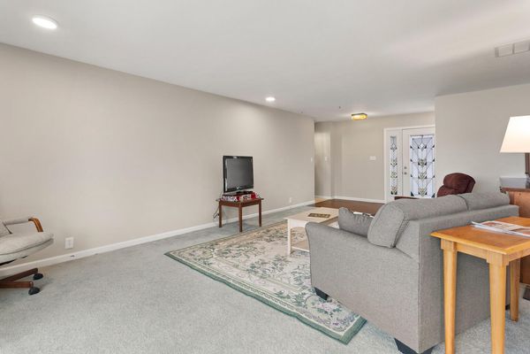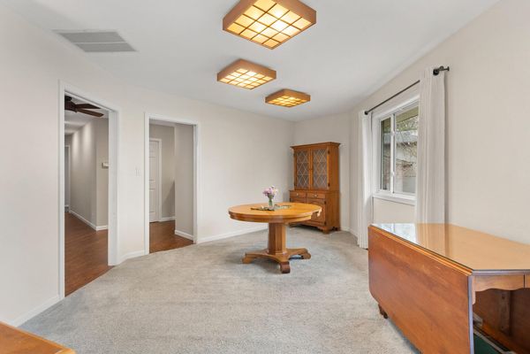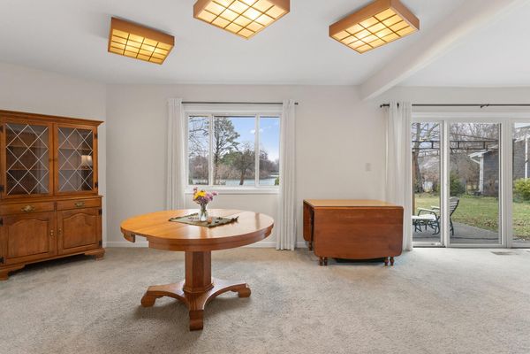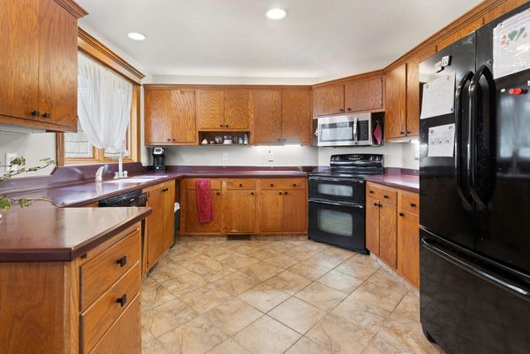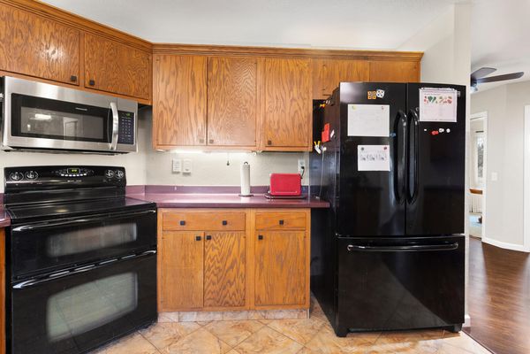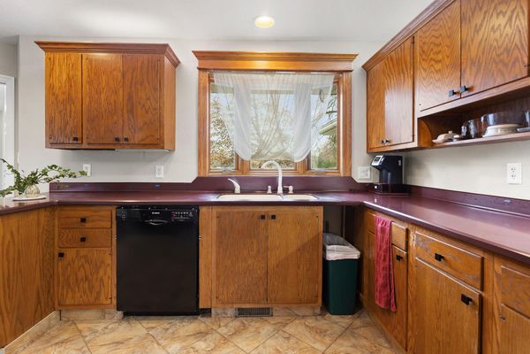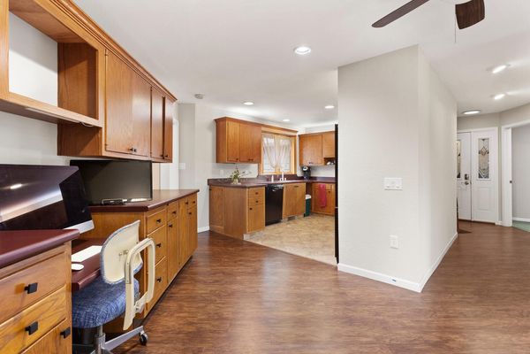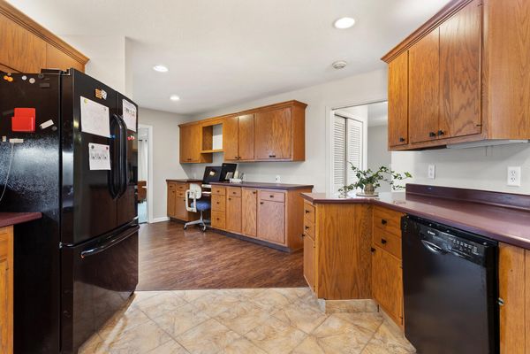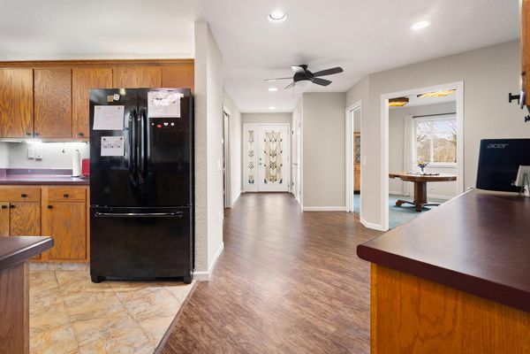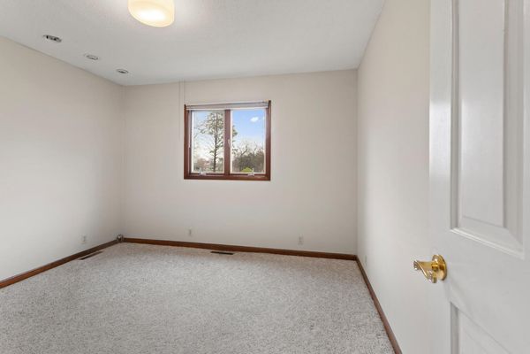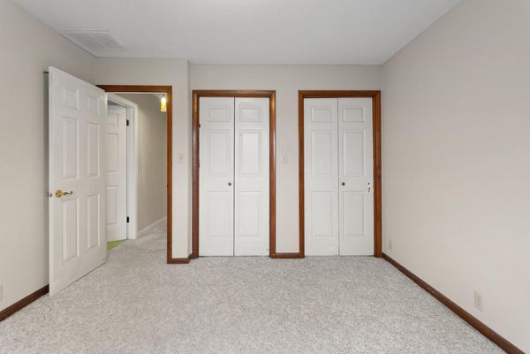3202 Lakeshore Drive
Champaign, IL
61822
About this home
Nestled on the serene shores of Maynard Lake, this exquisite lakeside retreat presents a harmonious blend of comfort and tranquility. With 2700 square feet of meticulously designed living space, this property offers an idyllic sanctuary for relaxation and enjoyment. Upon entering, you are greeted by a spacious living room adorned with panoramic views of the picturesque lake, seamlessly connecting indoor living with the natural beauty outdoors. Adjacent to the living room lies the dining area, perfect for entertaining guests or enjoying intimate family meals while savoring the tranquil ambiance. The well equipped kitchen, is a culinary haven equipped with ample storage. A large planning desk adds functionality, providing a dedicated space for meal preparation and organization. A second entrance to the back porch ensures easy access for outdoor dining and leisurely enjoyment of the stunning surroundings. The master bedroom, situated on one wing of the house, exudes luxury and privacy. Boasting double walk-in closets, a private sitting room/office, and a full ensuite bath, it offers a serene retreat for relaxation and rejuvenation. On the opposite wing, four additional bedrooms await, along with a full hall bath and a second suite featuring a private bath, ensuring comfort and convenience for family and guests alike. Outside, the back patio and porch beckon with the promise of al fresco dining, leisurely lounging, and unforgettable moments spent basking in the beauty of nature. With its expansive layout and scenic vistas, this lakeside property offers a rare opportunity to embrace lakeside living at its finest.
