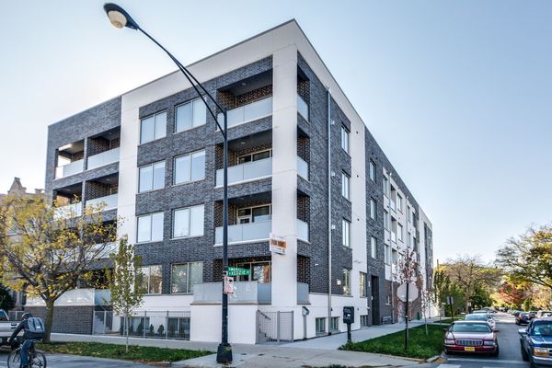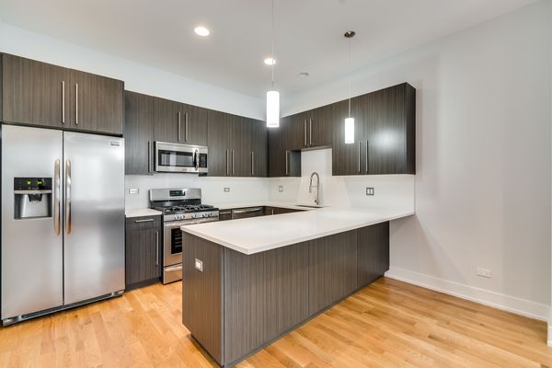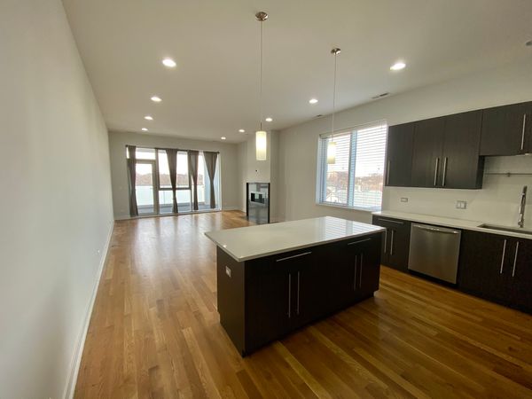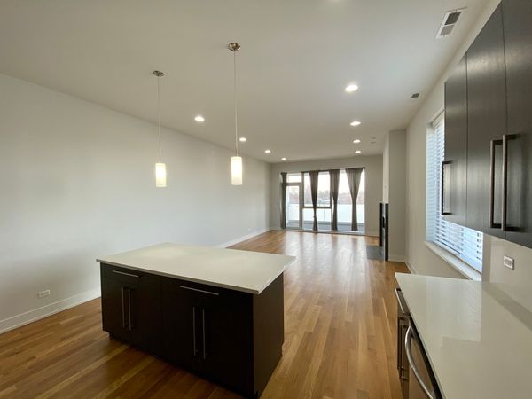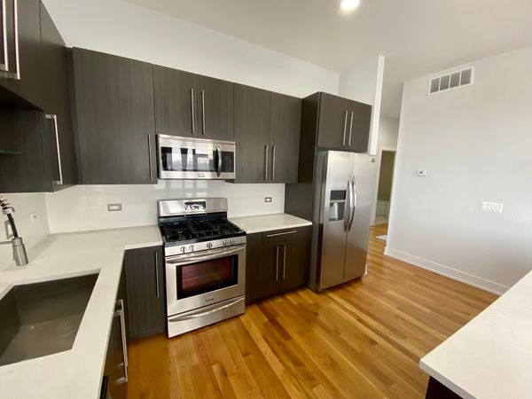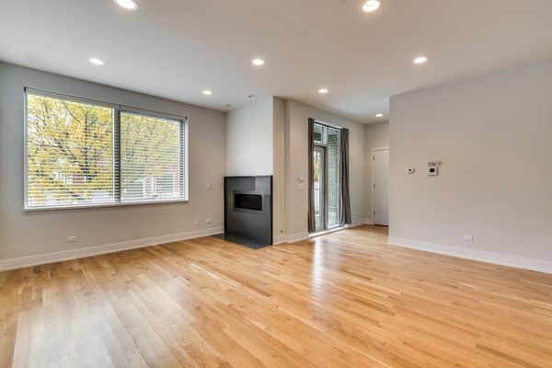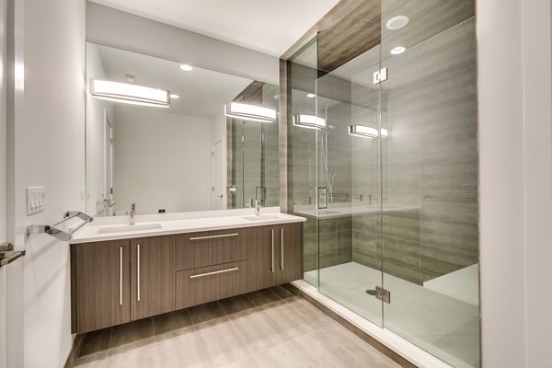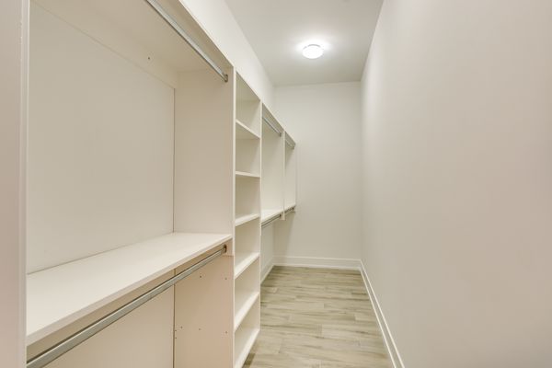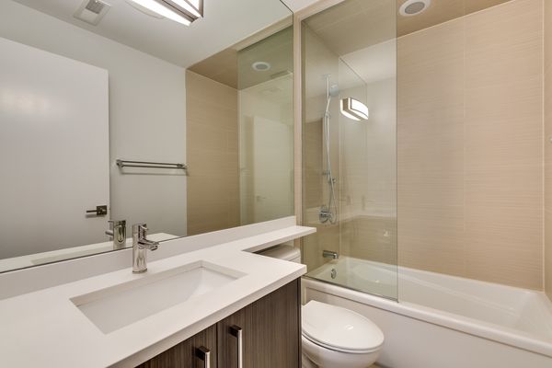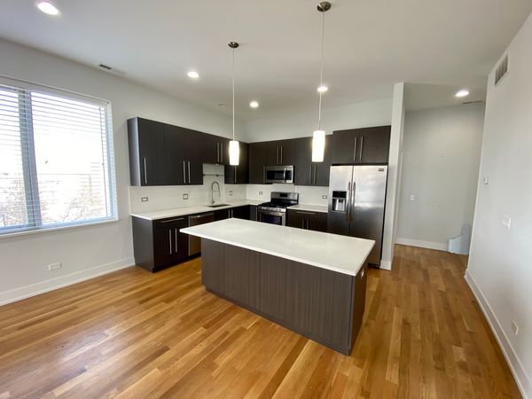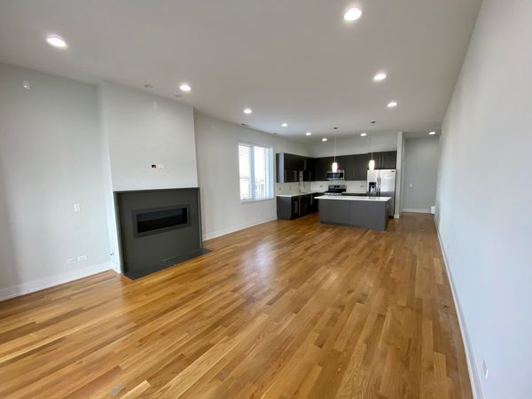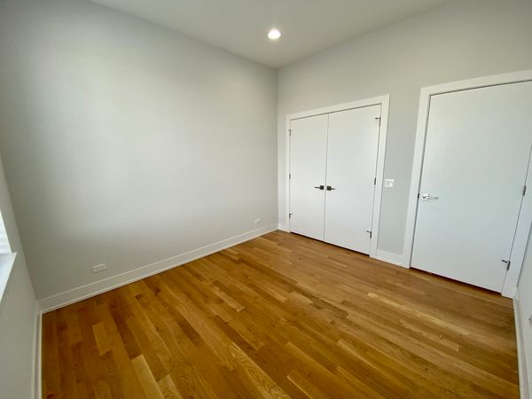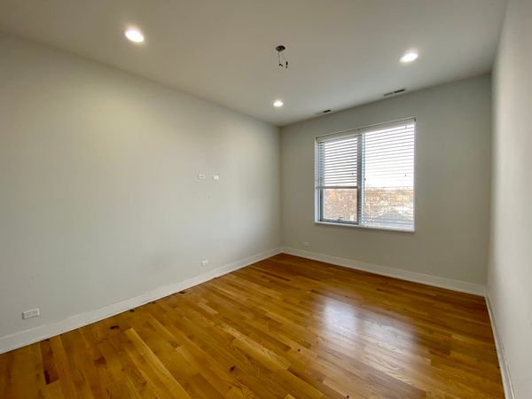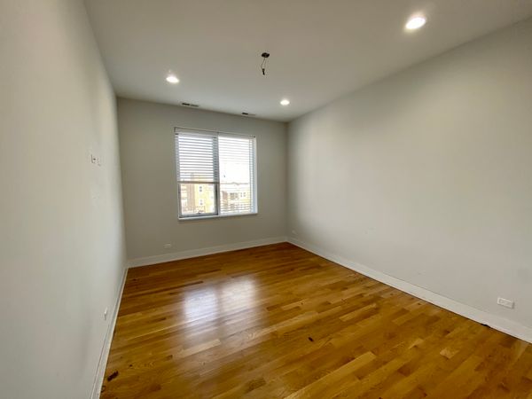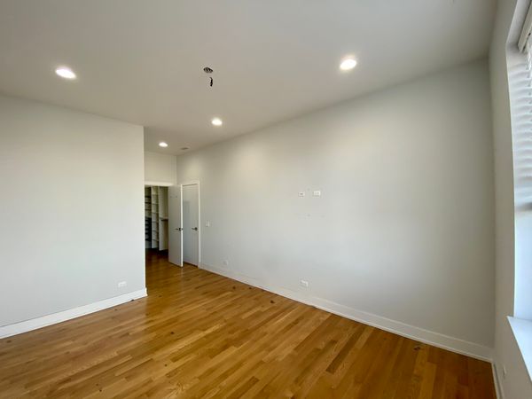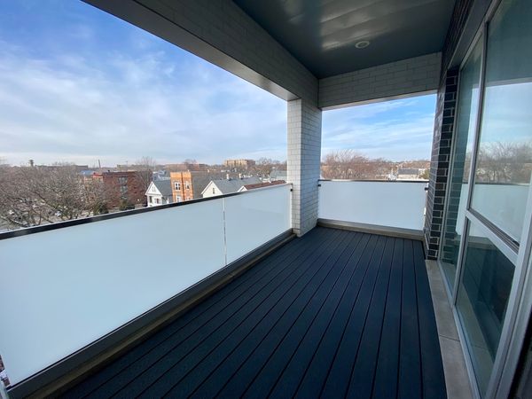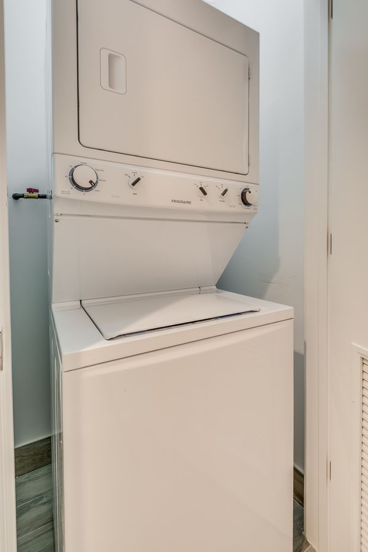3201 W Wabansia Avenue Unit 2G
Chicago, IL
60647
About this home
*LOGAN SQUARE-NEWER ELEVATOR BUILDING- 2 BED/2 BATH *BUILDING AMENITIES: 1 Heated Garage parking spot included, storage locker, intercom, cameras. Water, trash/recycling, snow removal included. Tenant pays electric, gas, cable/internet. *APARTMENT AMENITIES: Stainless steel appliances, Quartz counter tops, Electric fireplace, Window treatments, Balcony/Outdoor space, modern floors, Walk in closets, In unit washer/dryer. *Beautifully designed large open floor plan with contemporary finishes. A spacious living area with a beautiful electric fireplace. The kitchen features a quartz island and counter tops with plenty of cabinet space. The master bedroom showcases a large closet with custom built organizers, perfect for any size wardrobe. Master bathroom has a dual vanity and luxurious spa quality shower. The second bedroom is spacious and has closets with organizers built in. The guest bathroom includes a tub and shower with a beautiful half glass. Lastly, there are modern floors throughout, complimented by many windows which allows for ample sunlight with a balcony ideal for outdoor relaxing. *Close distance to the 606 trail and hot restaurants/bars on Armitage (scofflaw, giant, moonlighter, outside voices, Orkenoy brewery), coffee shops etc. Easy 90/94 highway access. Unit is close to public transportation- CTA(California Blue line), and 606 walking trial. *Designated Managing Broker is related to the owner. Photos shown are of a different unit in the building with same level of finishes. Listed By: Lukas Pluta- Designated Managing Broker Wilmot Realty, Inc. 2805 W. Cortland St. Suite 2 Chicago, IL, 60647 *Tenant pays electric (Comed), gas (Peoples Gas), and cable/internet (Xfinity). No Security Deposit, $750 non-refundable move in fee.
