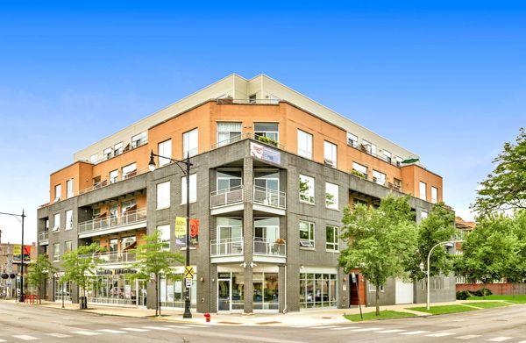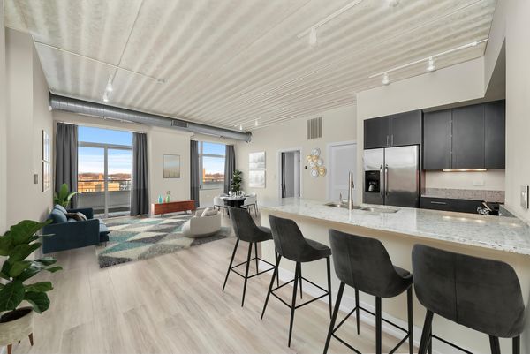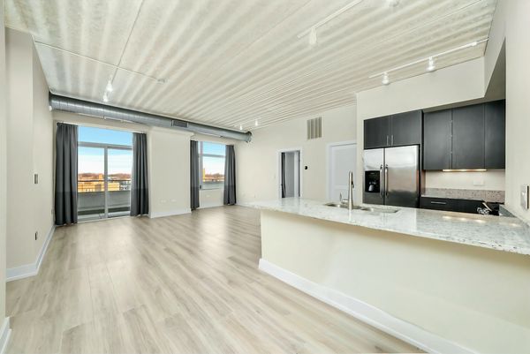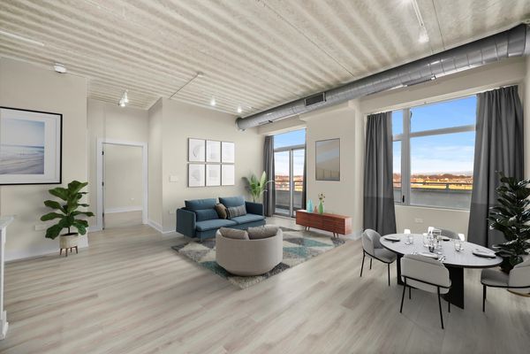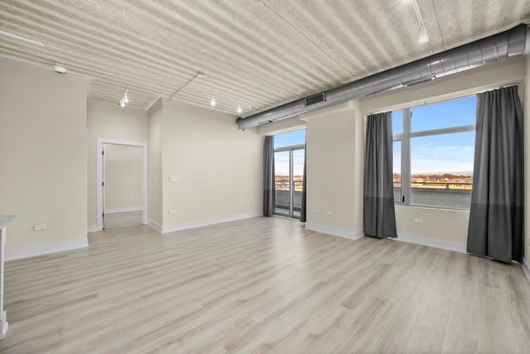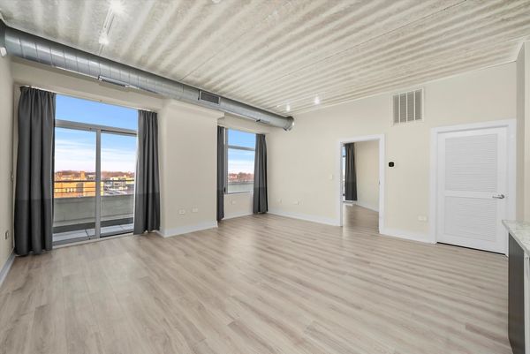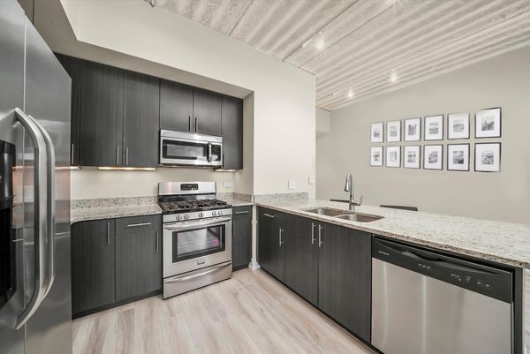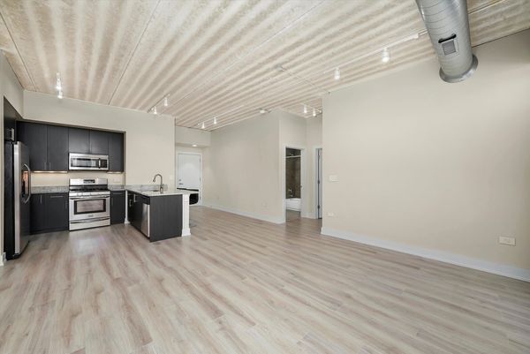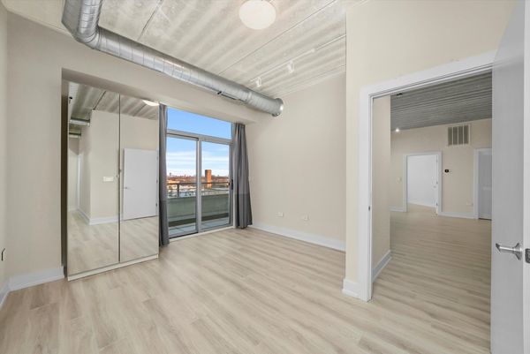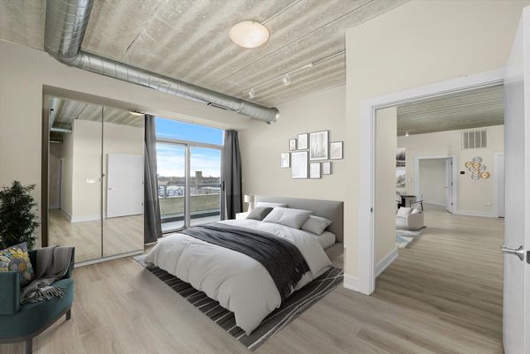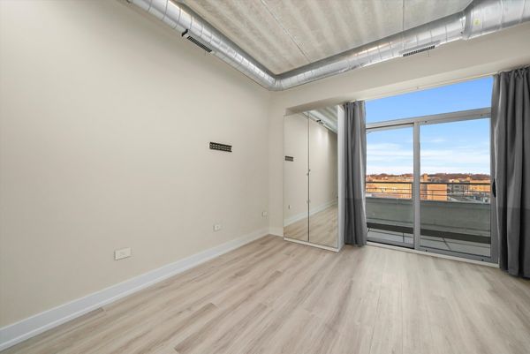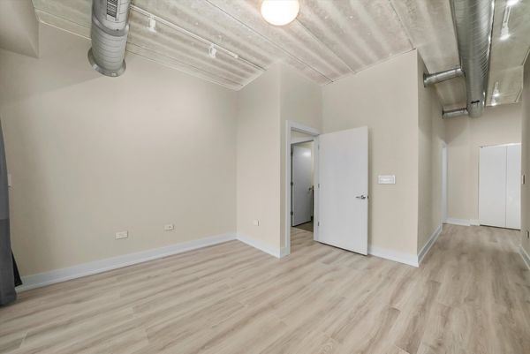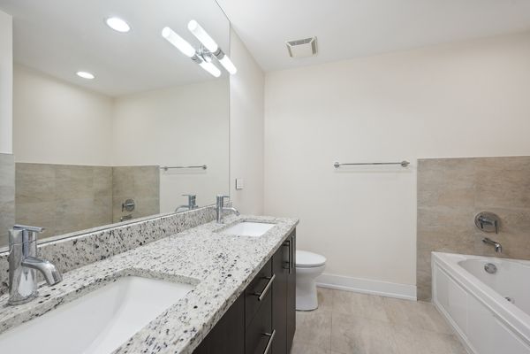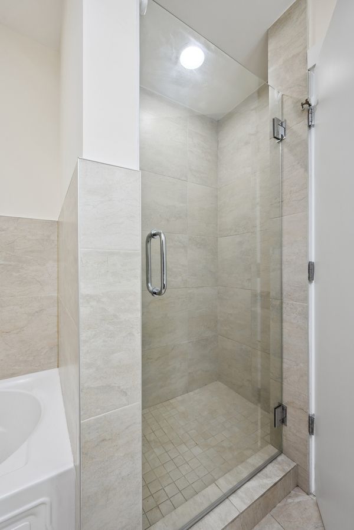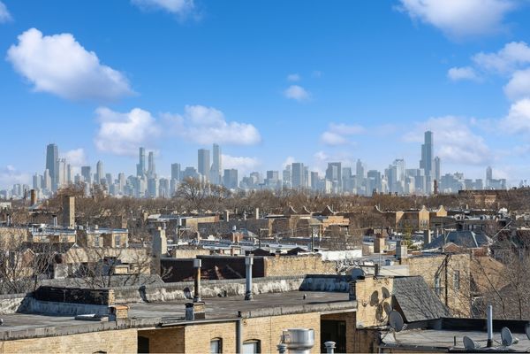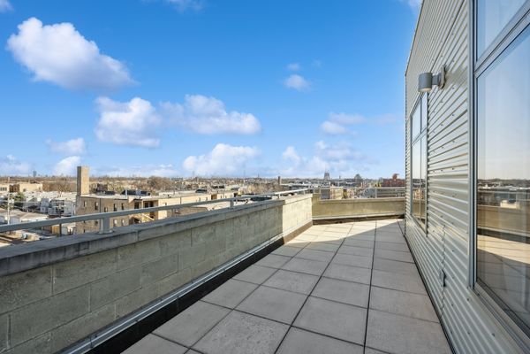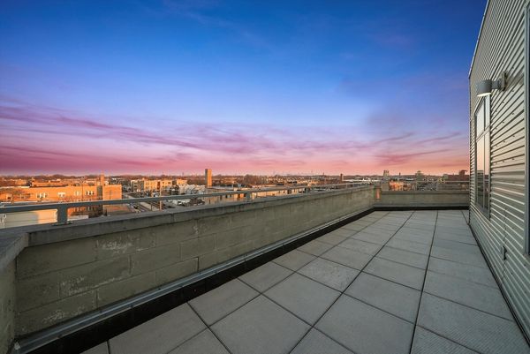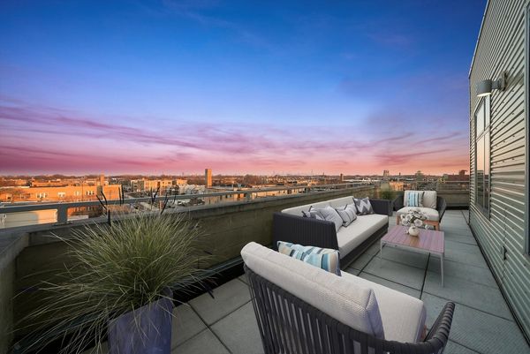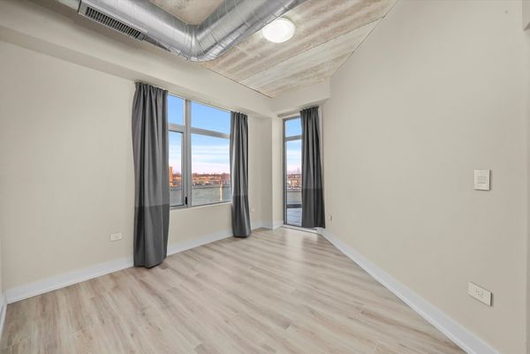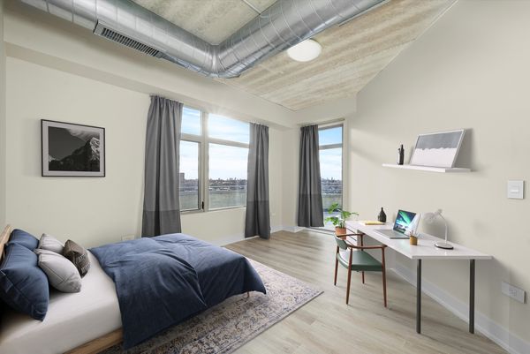3201 W Leland Avenue Unit 502
Chicago, IL
60625
About this home
First time on the market! 2016 owners spared no expense in crafting this exquisite home. Discover the pinnacle of penthouse living in East Albany Park as you step onto the expansive 350+ square foot private terrace, immersing yourself in spectacular panoramic views of the Chicago Skyline. This modern 2bed/2bath split floor plan is a rare offering in Leland Crossing, a contemporary boutique elevator building. Captivating floor-to-ceiling windows showcase stunning city views, complemented by elegant wide panel engineered hardwood flooring and 10-foot industrial ceilings. A spacious, modern, open-concept kitchen features custom cabinetry, under-mount lighting, beautiful Kashmir white granite countertops, a generous breakfast bar and sleek stainless steel appliances. The primary ensuite is a haven of relaxation with access to sweeping balcony views, a walk-in shower and a separate jetted tub. The second bedroom has floor-to-ceiling windows offering superb southeast city views. Solid concrete construction and high-performing double-pane windows ensure a tranquil home environment. A New Lennox HVAC System was installed in 2021. Additional features include eco-bee smart thermostat, laundry room, kitchen pantry and wink security system. Elevator building amenities include a secure bike room, package receiving room and a gated dog run. The modern and well-managed building has a security camera system and a Butterfly MX video intercom that connects directly to your smartphone. This unique residence includes an ATTACHED DEEDED GARAGE SPACE and a large storage room. Ideally located just steps away from the Kedzie Brown Line, providing quick access to downtown Chicago in just 20 minutes. The Khepri Cafe is conveniently located on the first floor of the building for your morning coffee. With an eclectic array of neighborhood dining and retail options and a scenic walk over the North Branch of the Chicago River to Lincoln Square, Leland Crossing offers the best in what a Chicago neighborhood has to offer. Additional neighborhood amenities include Swedish Covenant Hospital, River Park, NEIU and North Park University. Thank you for your service, this building is approved for VA financing.
