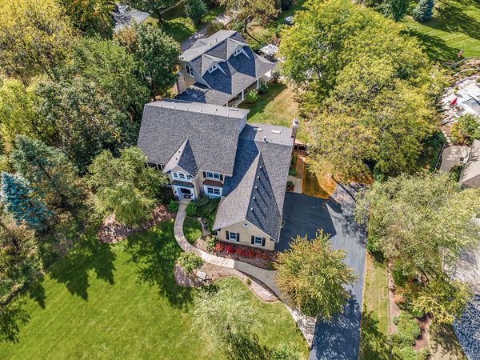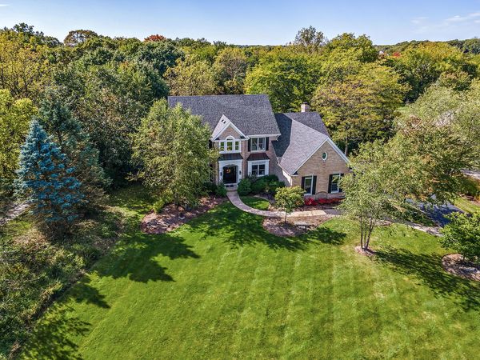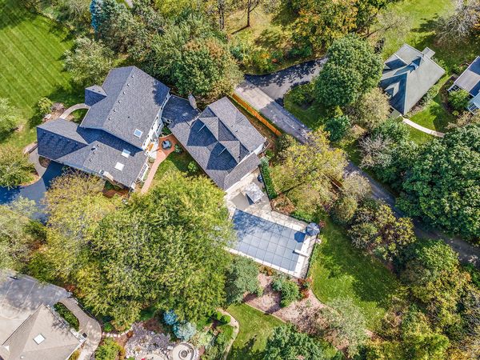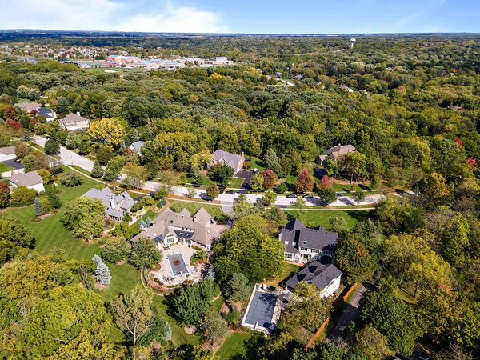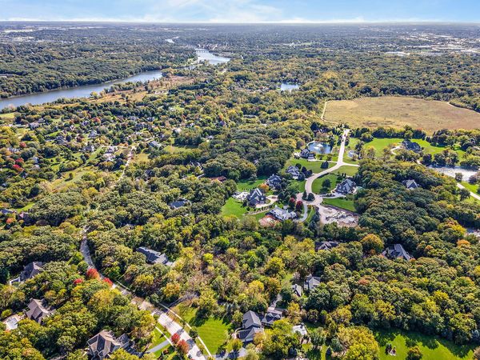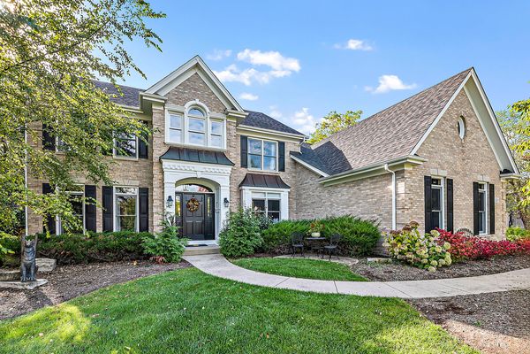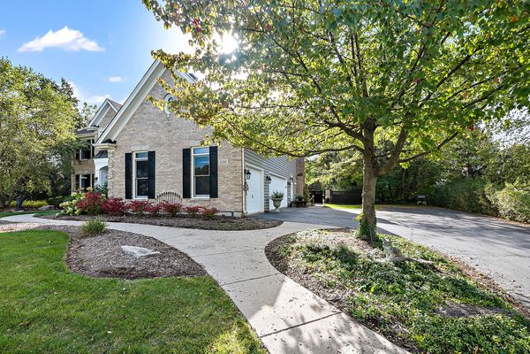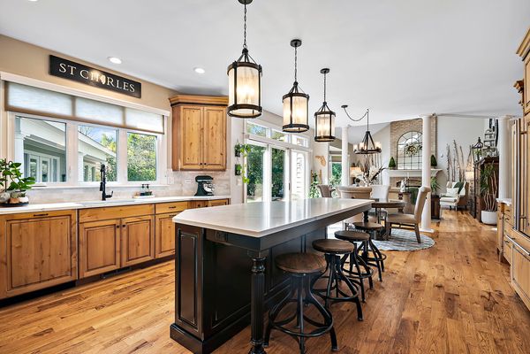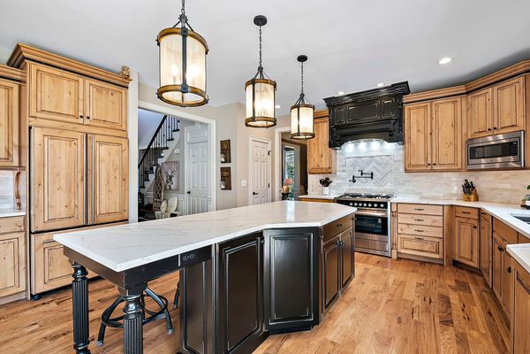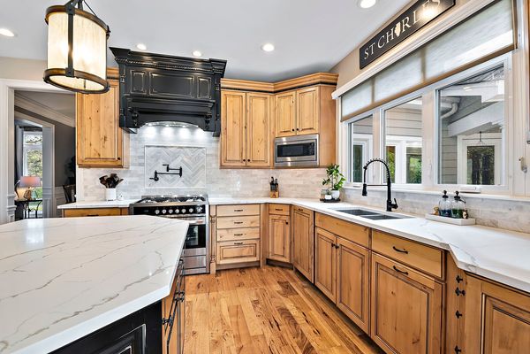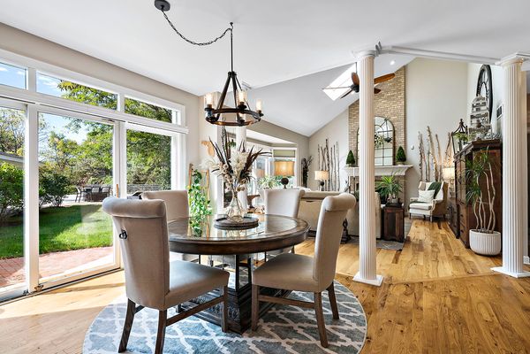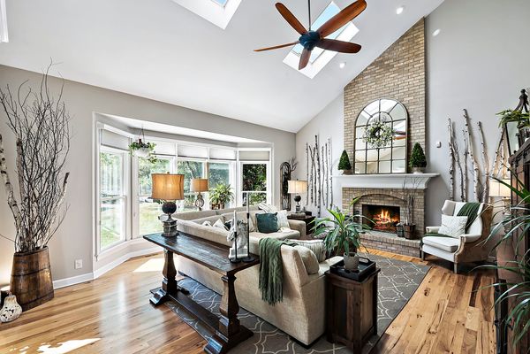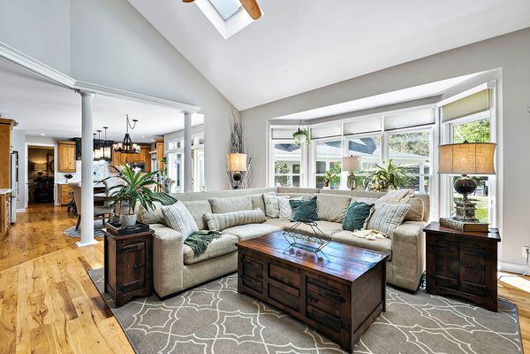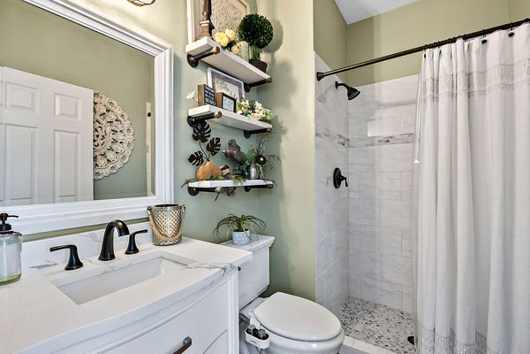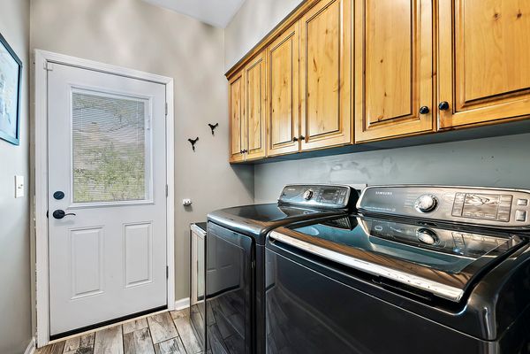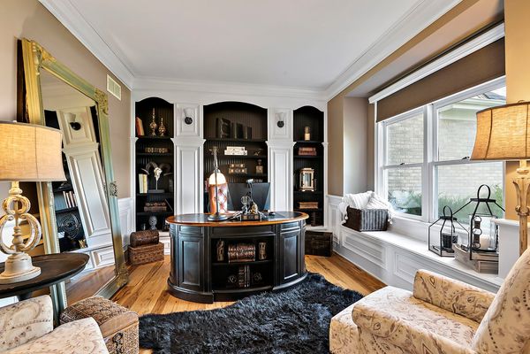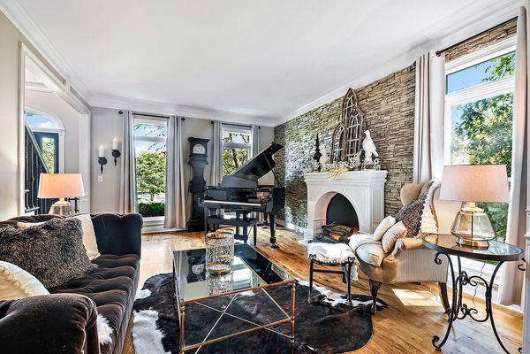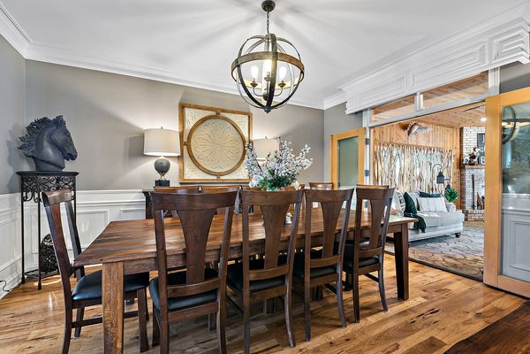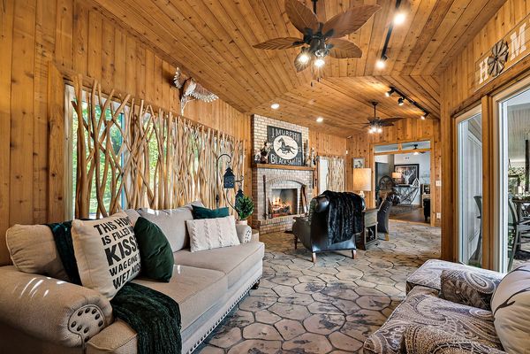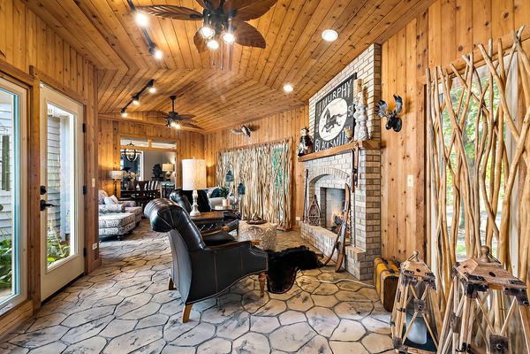3201 Greenwood Lane
St. Charles, IL
60175
About this home
Step into a world of grandeur as you enter this exceptional 5, 000+ sqft home, beautifully situated on a generous 1.18 acre lot in the prestigious Red Gate subdivision. This property has been fully upgraded and tastefully designed with modern luxury in mind. The backyard invites you to rest near the pool house, or dive deep into the 9ft depth in-ground pool. With a top-rated school district (303), and a charming, well-kept community, this property defines perfection and embodies the ideal suburban lifestyle. You will notice the craftsmanship and quality radiating throughout every room as there have been countless upgrades to this property in the past 3 years. Some updates include NEW - white trimwork, interior paint, light fixtures, window treatments, hardwood floors added to: office, family room, primary bedroom and upstairs hallway, and new carpet added throughout the property. The chef's kitchen boasts open concept living with newly added countertops, backsplash, appliances and more. The options are endless on the property's south wing; the separate dining room and four-seasons room provide the perfect ambiance for hosting this holiday season! Cozy up next to the fireplace and watch the snowfall from the floor to ceiling windows, or move into the recreation room for games and social hour. Another idea, create your own spa retreat with the existing infrared sauna! During the summer, use the attached wet bar and pass-through windows to service your pool-side guests in style. Walk upstairs from the recreation room into the 600 sqft bonus room, great for an in-law arrangement. The finished basement has two access points, a half bath, and bonus laundry room. The second floor primary suite includes a large walk-in closet with custom shelving. The remodeled primary bath boasts heated floors, double sinks, free-standing copper tub, and roll-in shower. 3 additional bedrooms and a fully remodeled bath complete the second story. Make this one yours, schedule a showing today!
