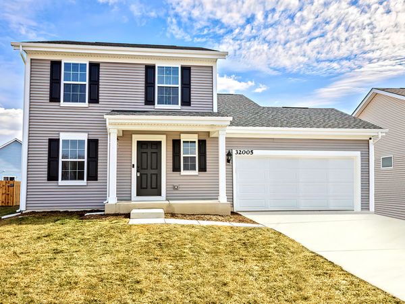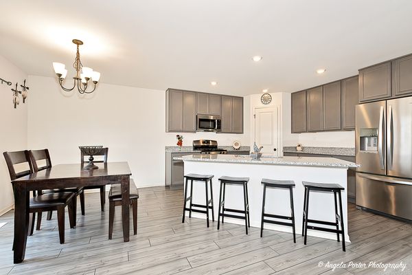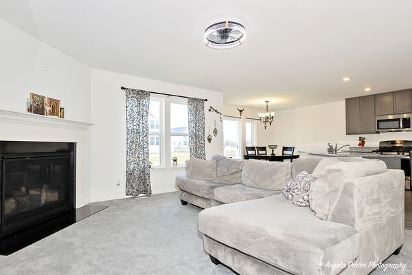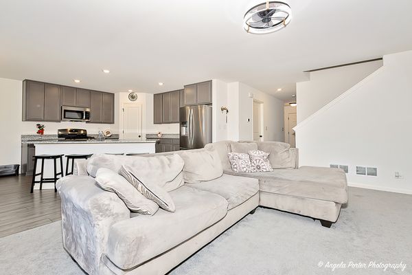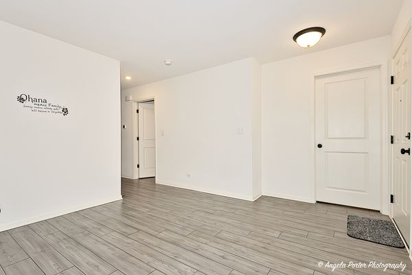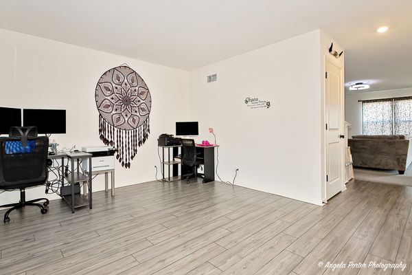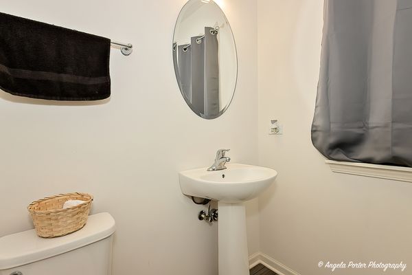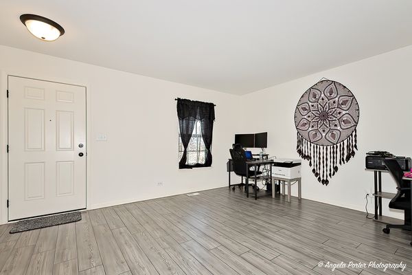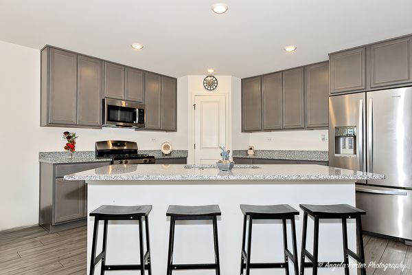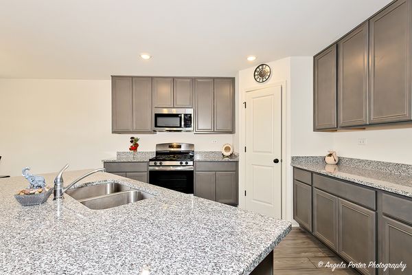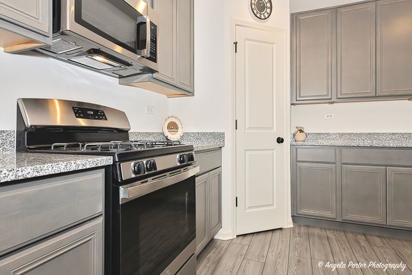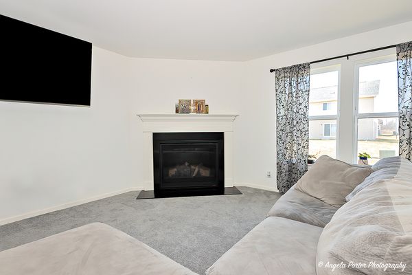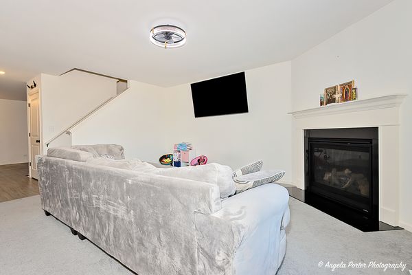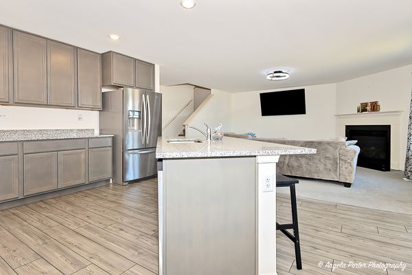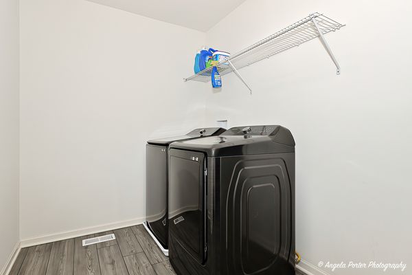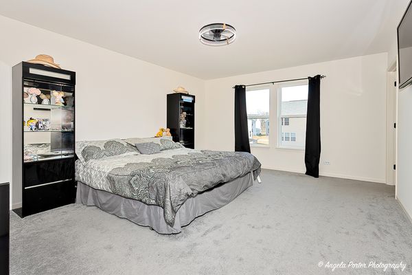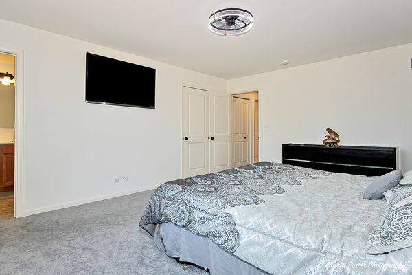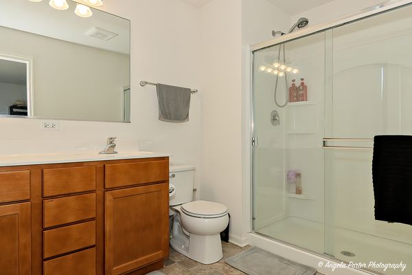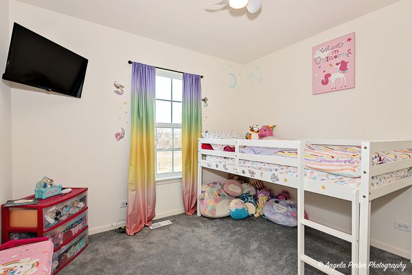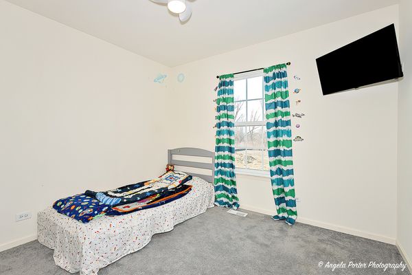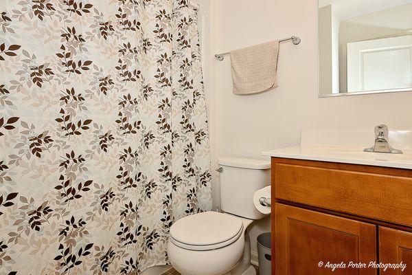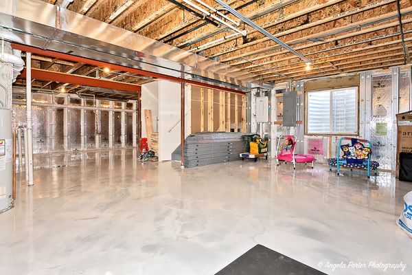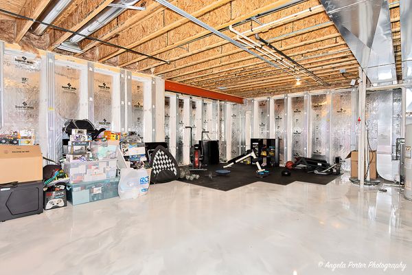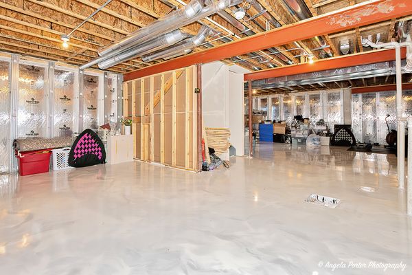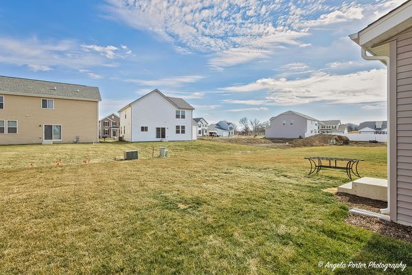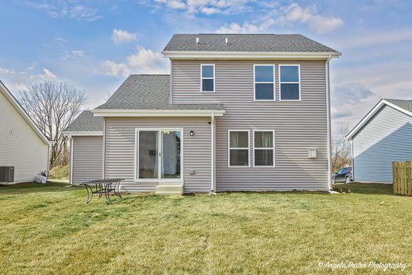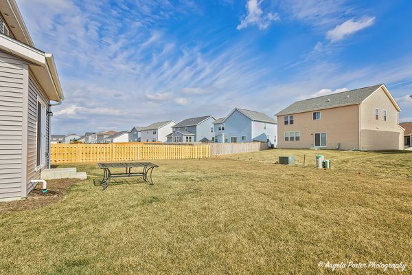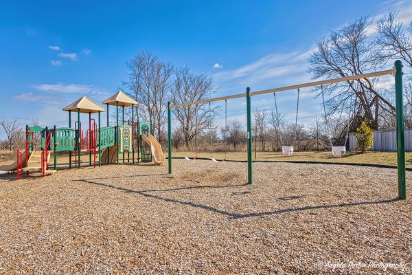32005 Savannah Drive
Lakemoor, IL
60051
About this home
OFFERING CREDITS TOWARDS BUYERS' CLOSING COSTS to help buyers with down payment, loan rate, and/or for finishing the basement depending on the buyers' needs. Why wait for new construction when you can have this move-in ready 2023 home already equipped with all of the valuable upgrades including a $15, 000 epoxy acrylic basement floor, fireplace, soft close 42" kitchen cabinets, first floor upgrade to luxury vinyl, and additional plumbing for a basement bathroom. The open concept layout is ideal for entertaining friends and family with the potential to have nearly 3, 000 square feet of finished living space-- providing an EXTENDED HOME WARRANTY: 2 year coverage on electrical, plumbing, and HVAC, 10 year coverage on all structural elements. This home is built one of the larger lots in the neighborhood and is conveniently located in close proximity to the private park/playground, visible from the back yard. The house is 30% more energy efficient than competitors, built with energy-saving systems and technology for the new owners to reap the financial benefits. Within the Wauconda School District. Any settling cracks or nail pops will also be corrected by the builder within the 1st year and repainted. ***Sellers providing credit to finish 4th bedroom that is already partially finished*** Enjoy all that the new up-and-coming Savannah Neighborhood has to offer!
