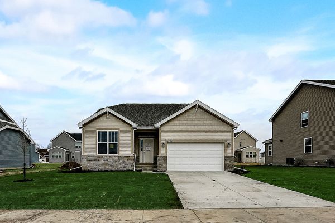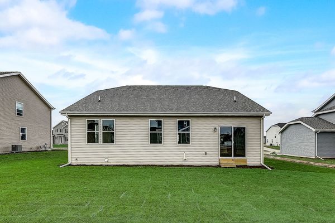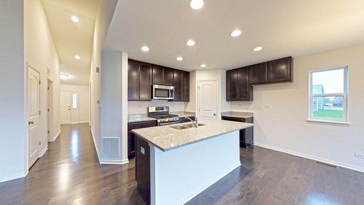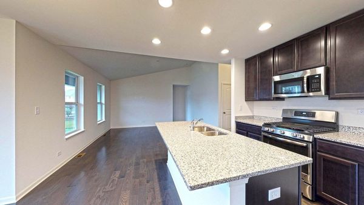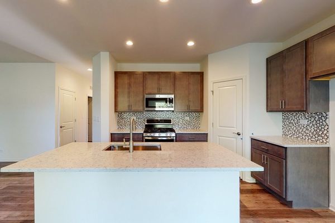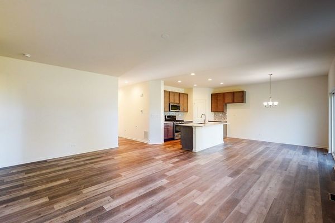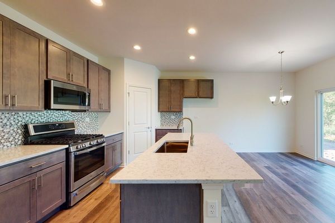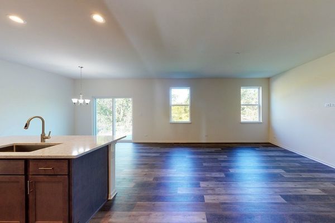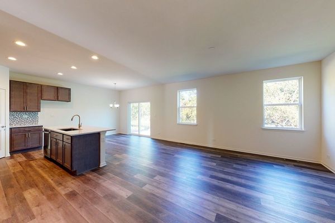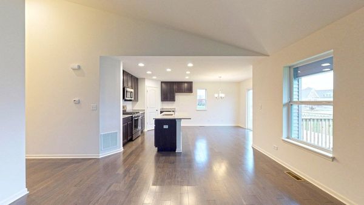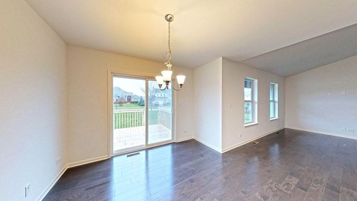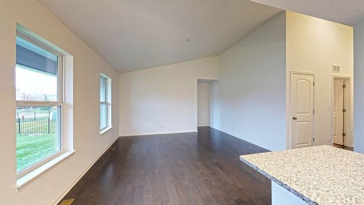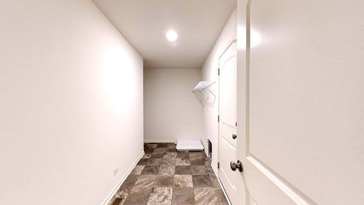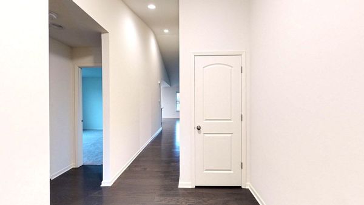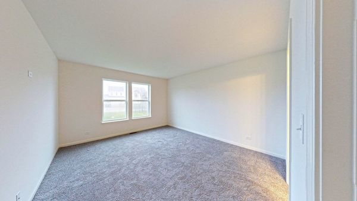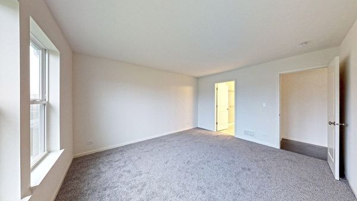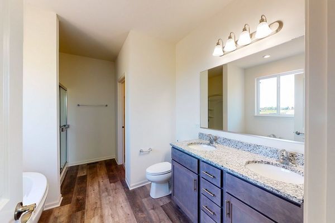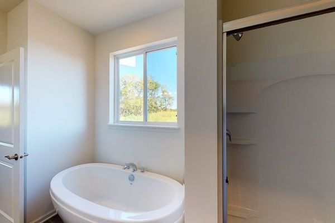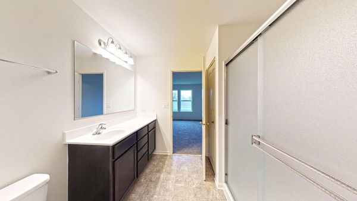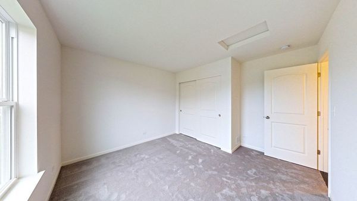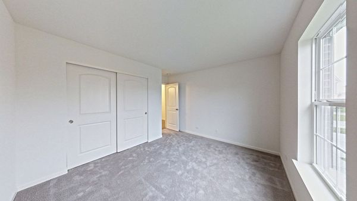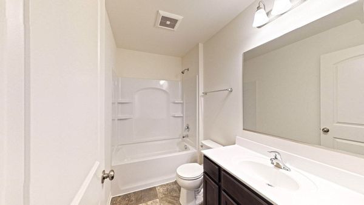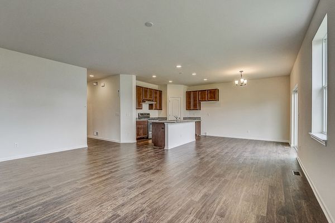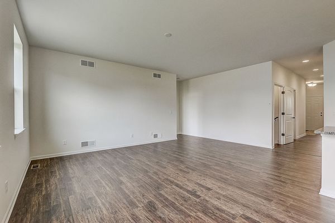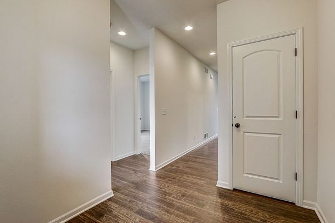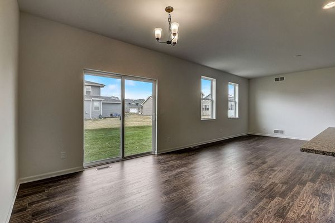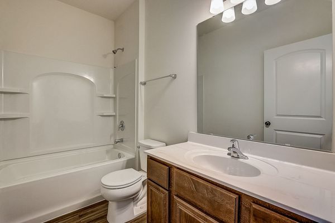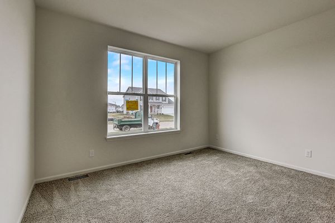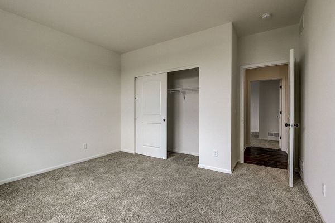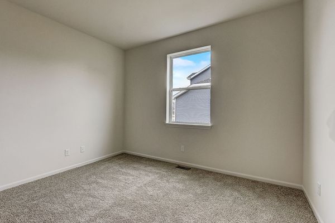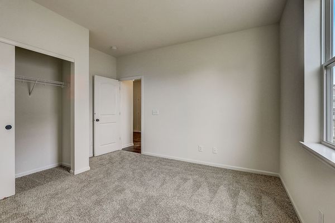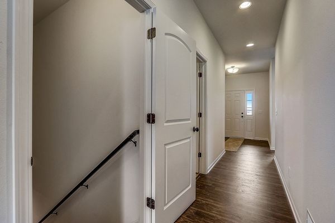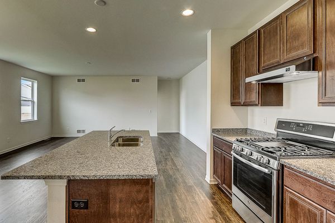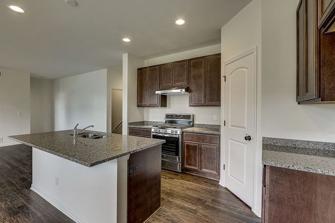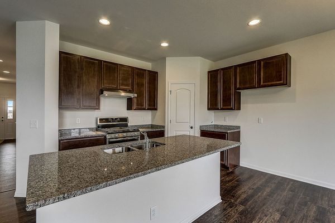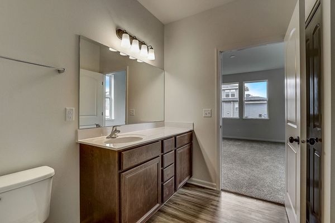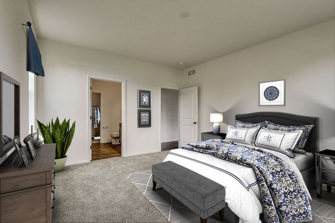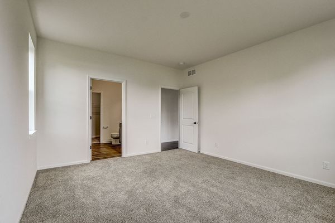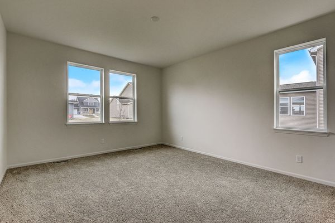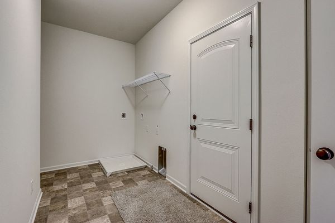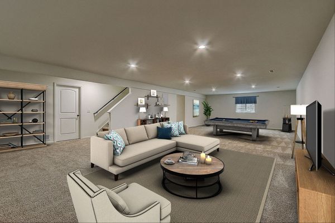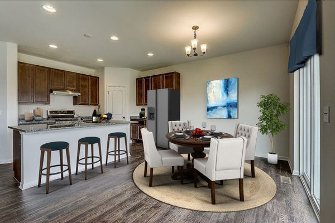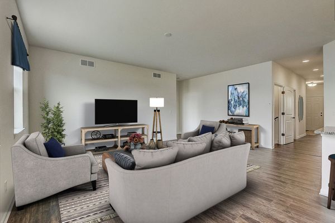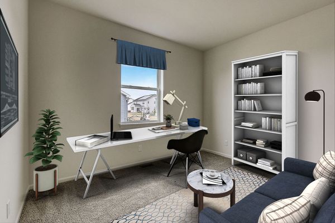32002 Savannah Drive
Lakemoor, IL
60051
About this home
Lot 6, PROPOSED NEW CONSTRUCTION. This Ranch can be ready in 5 to 6 months! Beautiful and Cozy RANCH Home Plan! This Camden Model is a 3 bedroom, 2.5 bath ranch with 1, 610 square feet and a 2-car garage. Designed for ease-of-use, the Camden keeps everything you need close by. The foyer leads to a hallway with 2 spacious bedrooms and a full bath. The combined laundry and mud room acts as an owner's entry from your attached garage. The beautiful kitchen, including a spacious island for entertainment, overlooks the great room and breakfast area with the master suite tucked away privately nearby. This spacious, first-floor primary bedroom features a designer master bathroom including a walk-in closet. Personalize Your Home to Fit Your Lifestyle. The Camden has what you need but can be adjusted to make sure everything is where you want it. Optional bay windows bring tons of natural light into your home. Enjoy the extra living space with the expanded great room and cozy it up with one of 2 beautiful fireplace locations. Soak in style with our luxurious garden bath upgrade. Bedroom 3 can also be converted into a study for extra space to work from the comfort of your new home. Choose from four unique elevation styles to personalize your home from the inside out. This home also comes with an unfinished basement, pre-studded "Superior Walls System" and insulation for easy finishing. Also, a full bathroom rough in. Finishing choices on this home will be made by the builder. *NOTE: Photos are of similar models/past builds and may include features that are not included at this property.*
