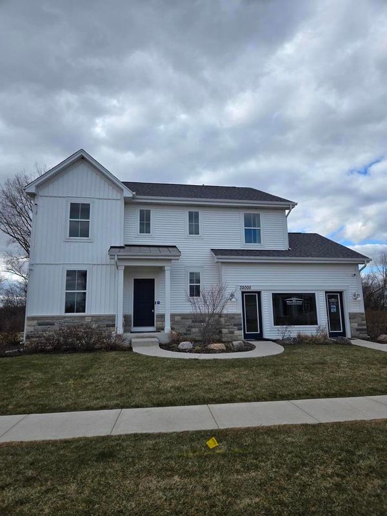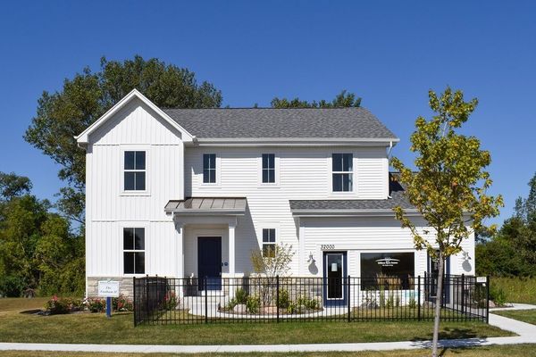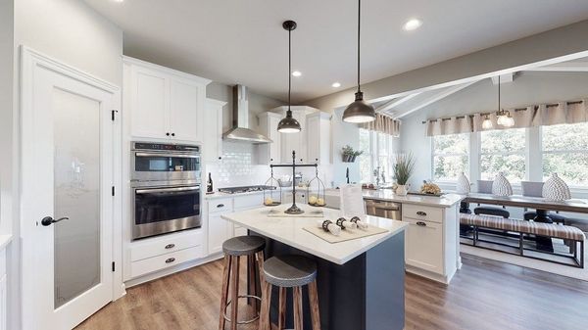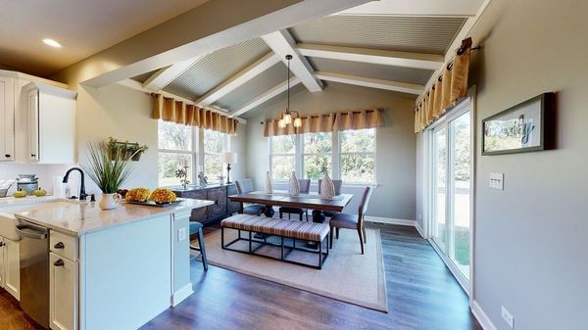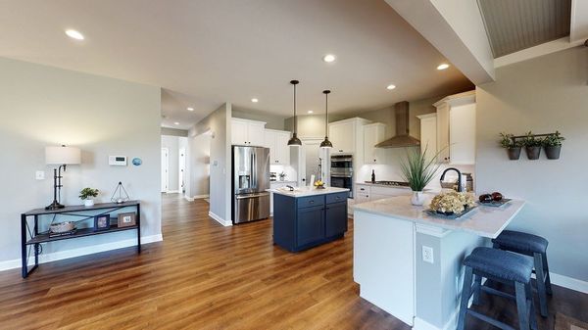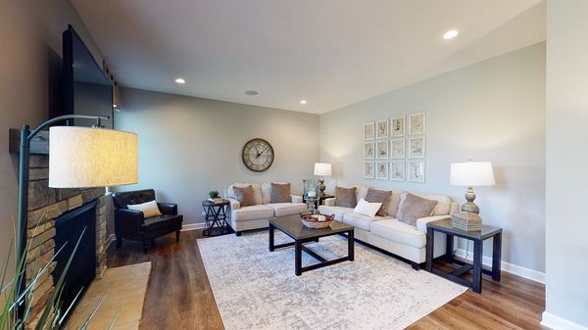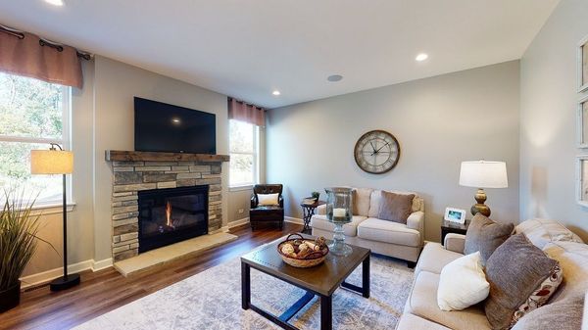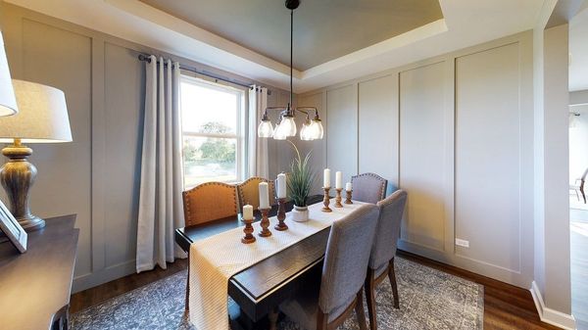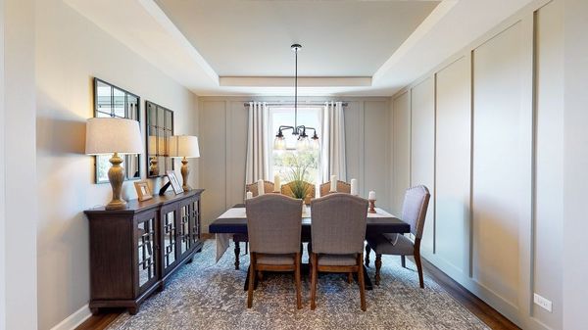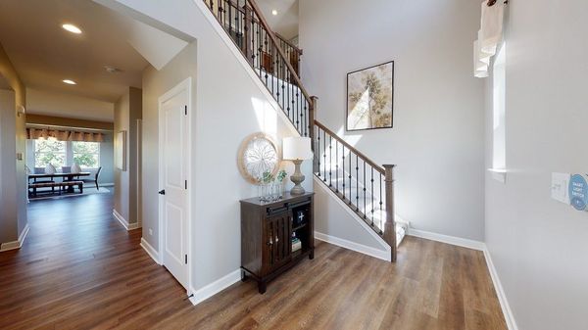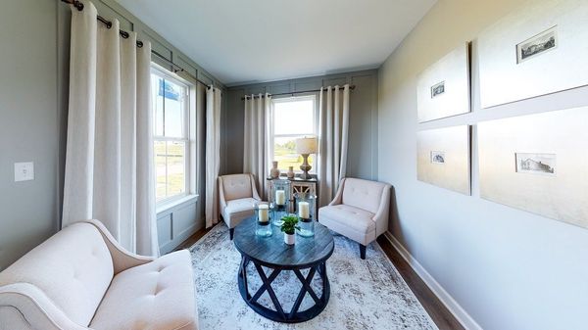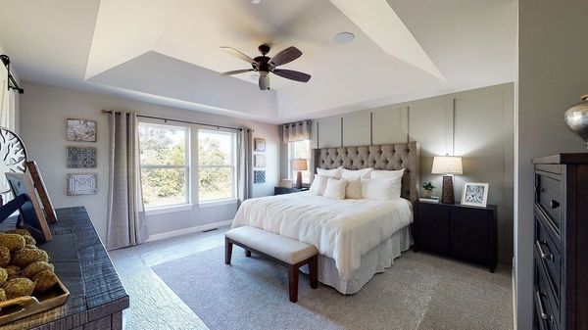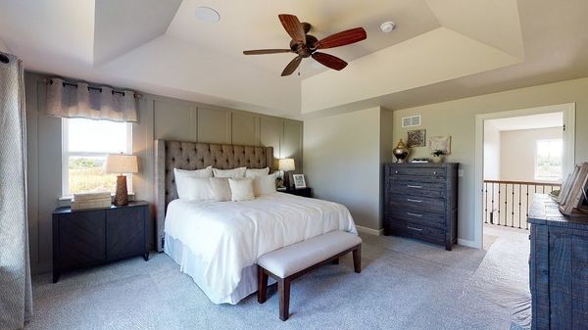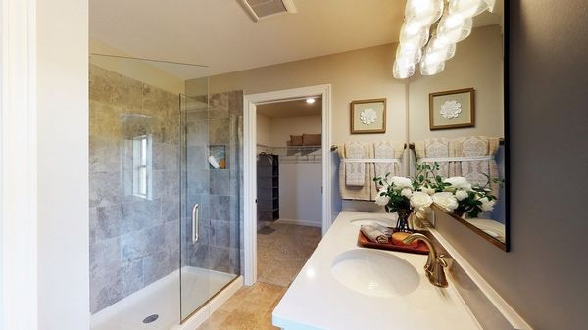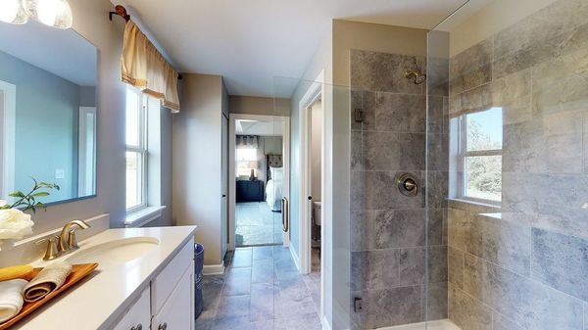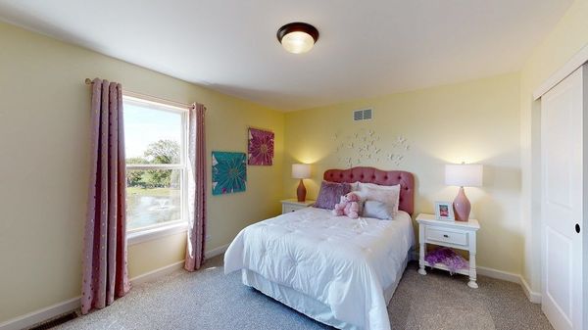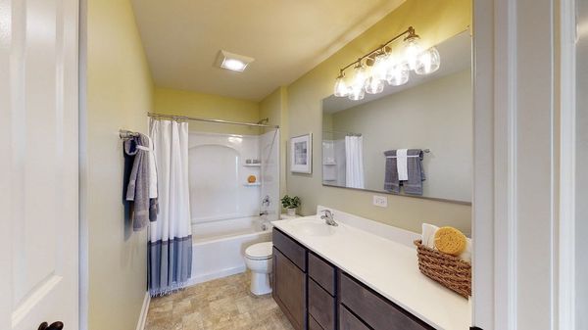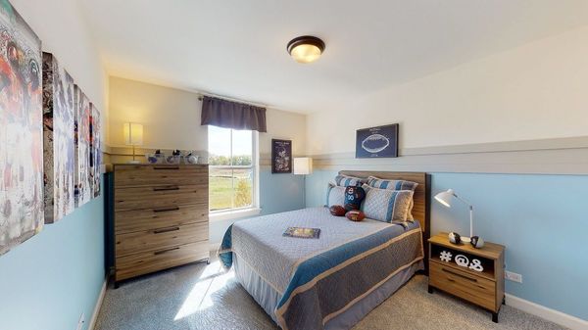32000 Savannah Drive
Lakemoor, IL
60051
About this home
Gorgeous MODEL HOME is now for sale! This expertly designed and built home can be yours. Sold fully furnished with many of the builder's premium upgrades offered right here! This Fordham II floorplan is a 4 bedroom, 3.5 bath, 2-story home by William Ryan Homes. This ideal floorplan features a dramatic 2-story foyer entrance and 2, 534 square feet of living space above grade. PLUS approx. additional 1, 100 sq. feet of living space in the finished basement! This price includes these UPGRADES: a Morning Room, Tray Ceiling in Primary bedroom, fire place in the family room, built-in benches and lockers in the mudroom, fully finished 9 foot basement with a full bath! Enjoy your new home in the Fordham II model with a flex room that is easily transformed into a study or private are for home schooling. Currently shown as an elegant living/sitting area in the front of home adjacent to the formal dining area. You will be impressed and the spacious chef's kitchen and breakfast area with island, not to mention the sunny morning room. This open concept floor plan leads into the expansive family room perfect for entertaining and family gathering. Upstairs boasts a large master bedroom complete with master bath, featuring an ample custom shower, and walk-in closet as well as the convenience of a 2nd floor laundry room! At William Ryan Homes, they have thought of every detail! This model home has a full finished basement for even more added functional living and entertaining space. All finishing choices had been made on this home. Builder is in the process of converting sales office back to a garage at this time. *NOTE: Photos are of similar models/past builds and may include features that are not included at this property.*
