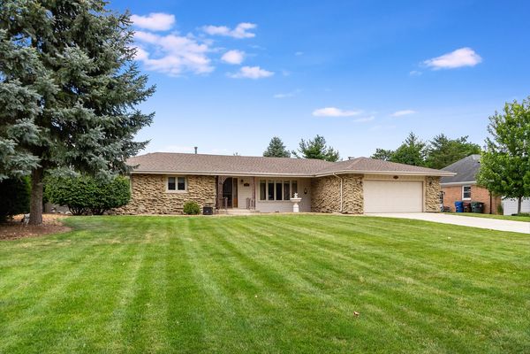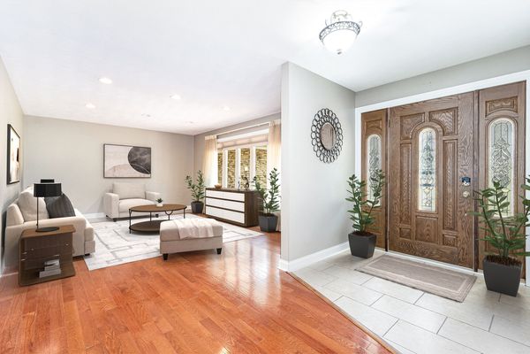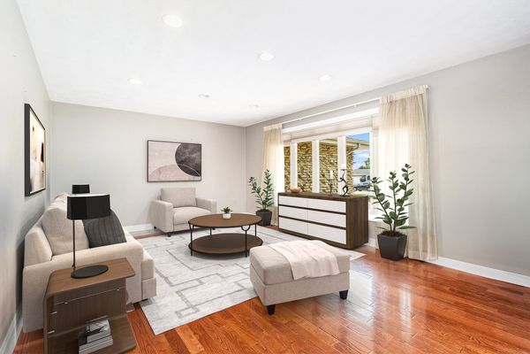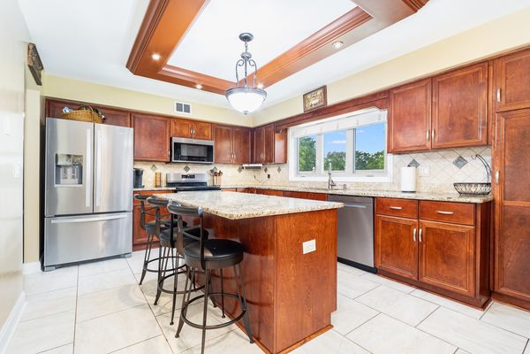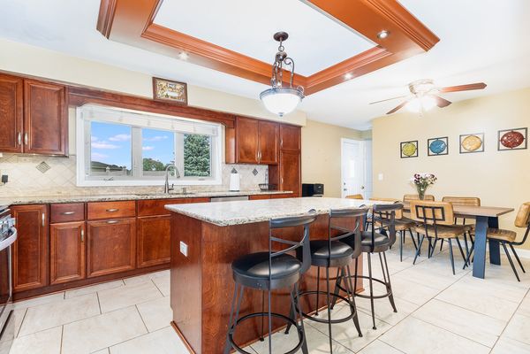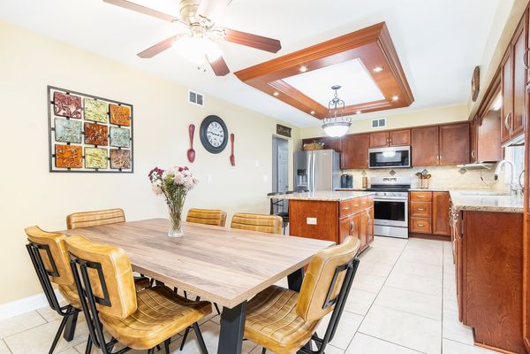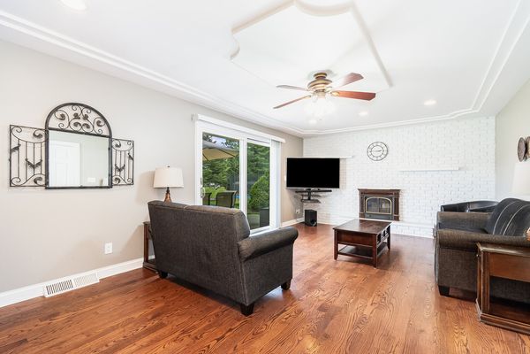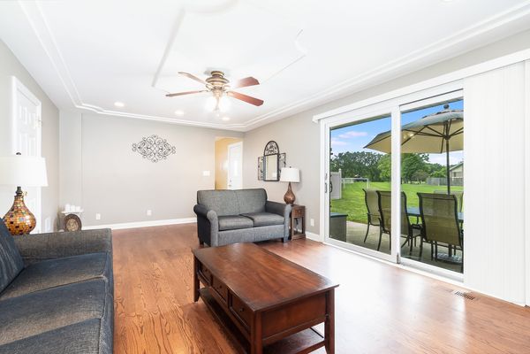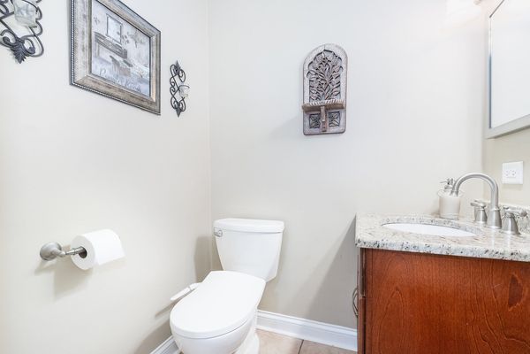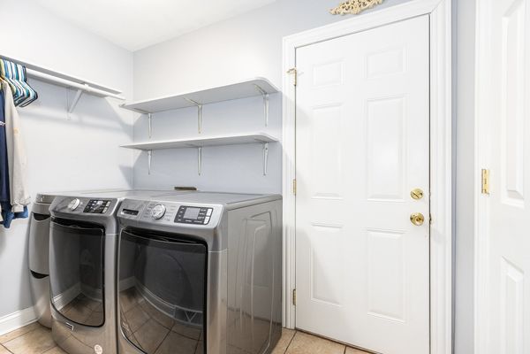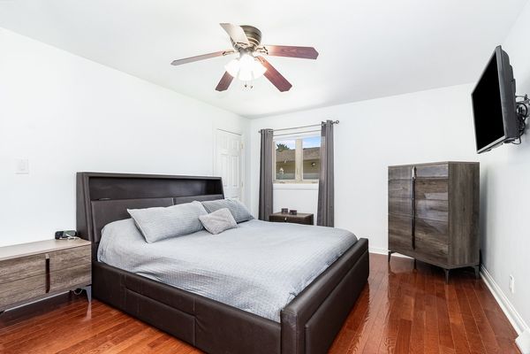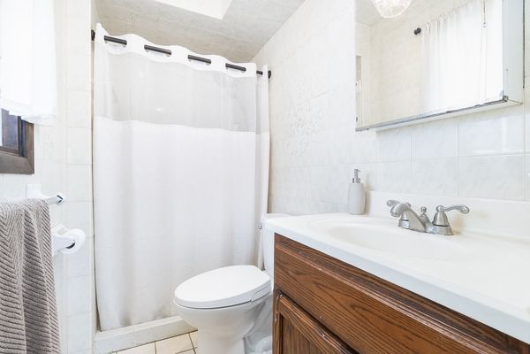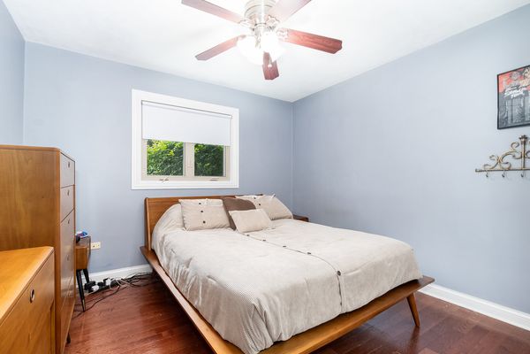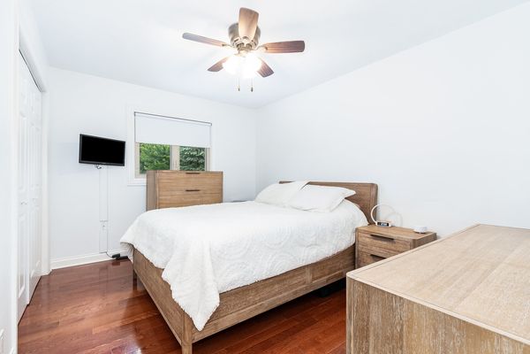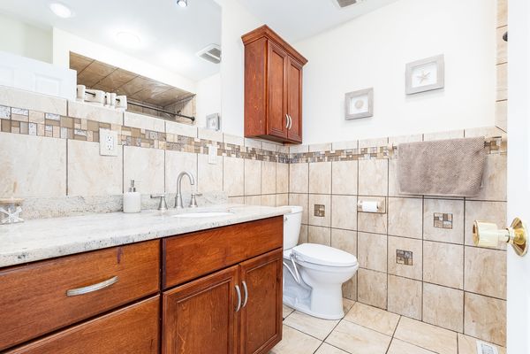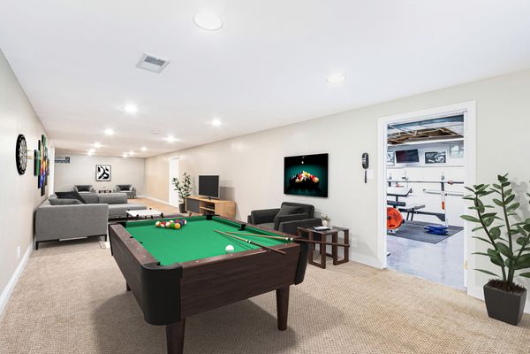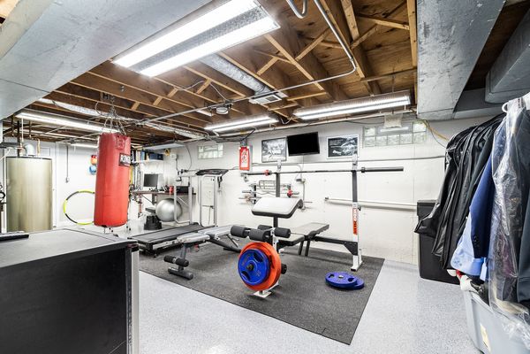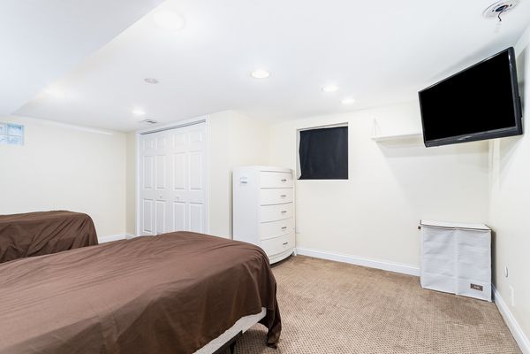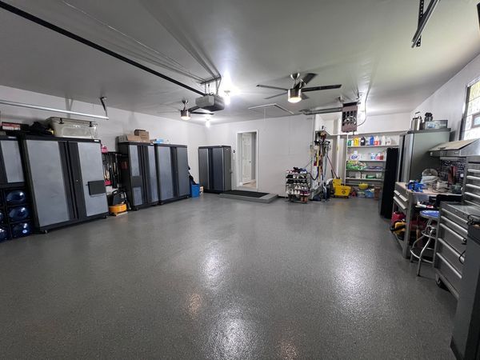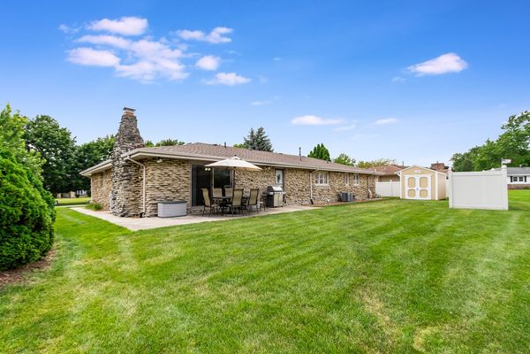320 Wintree Lane
New Lenox, IL
60451
About this home
Situated in the Cherry Hill subdivision of New Lenox, this rarely available ranch home awaits! Featuring 4 bedrooms in total, with 3 on the main level & a true 4th bedroom in the basement. Ensuring convenience and privacy, the primary bedroom includes a full private bath. 2 full & 1 half bathrooms total in the property. The main level welcomes you with a formal living room/foyer for elegant gatherings. The spacious family room complete with a cozy fireplace and ample natural light. The updated eat-in kitchen boasts granite countertops, SS appliances, plus a large center island enhancing both style and functionality. A convenient first-level laundry/mudroom is adjacent to the heated 2.5 car garage, adding practicality to daily routines. Below in the finished basement a large recreation room awaits, providing generous space for entertainment or relaxation. Additional lower level features include a ulitily room/gym and a crawl space for all your storage needs. Outside, the property offers a spacious yard with an open feel adjacent to local parks & Old Plank Trail. Numerous updates, including a ~4 year old roof & soffit, 2016 water heater & HVAC. Located within New Lenox 122 & Lincoln-Way 210 school disctricts. Close to major expressways for commuting ease. Book a private tour, and bring your offer!
