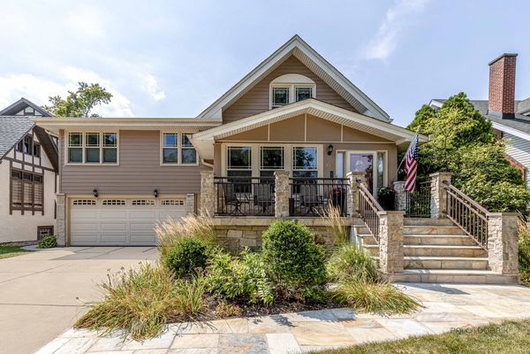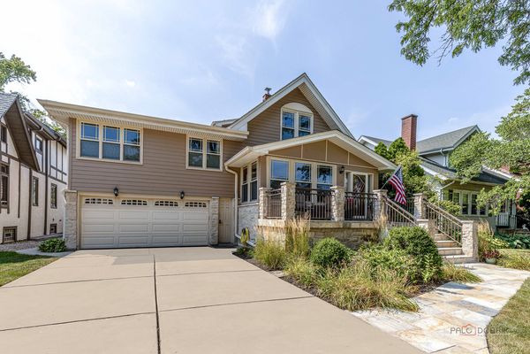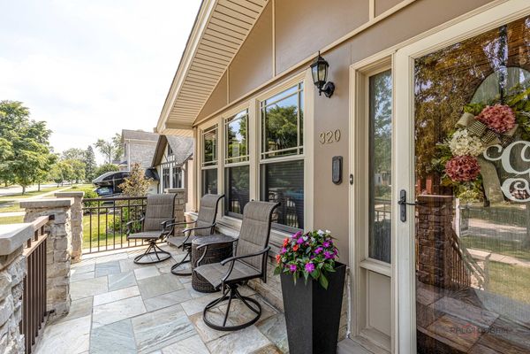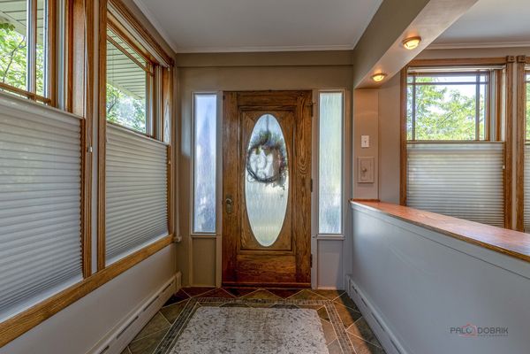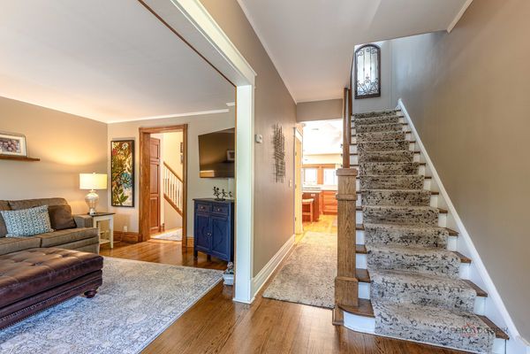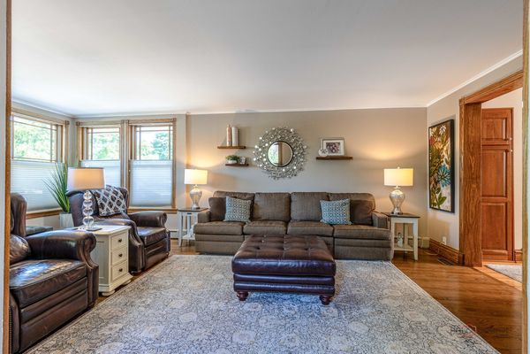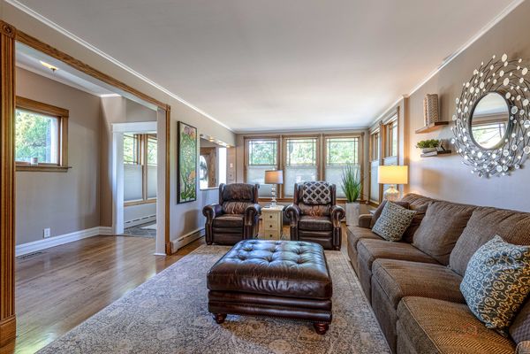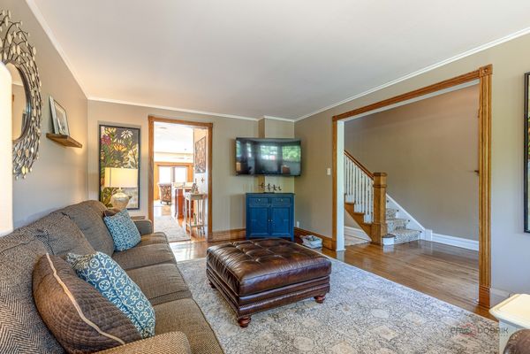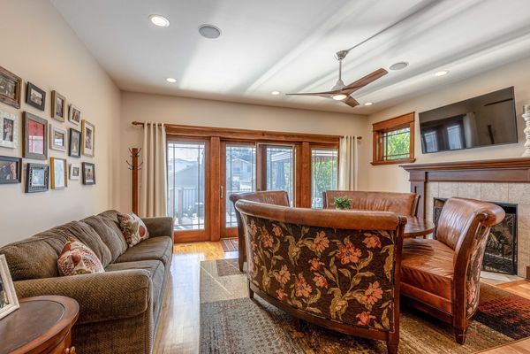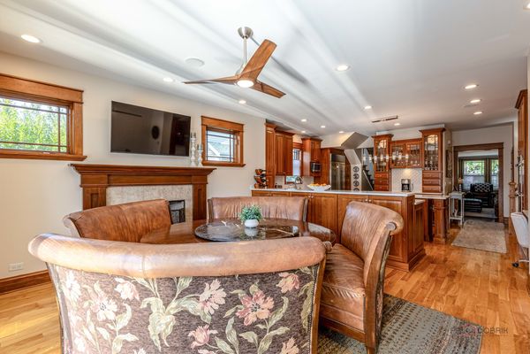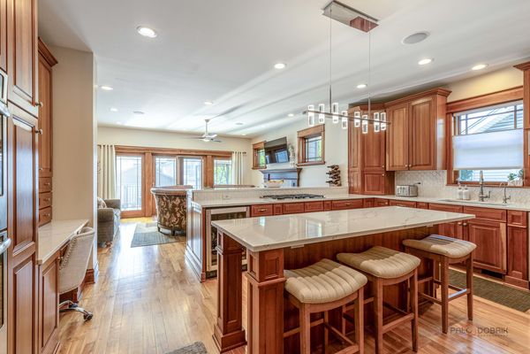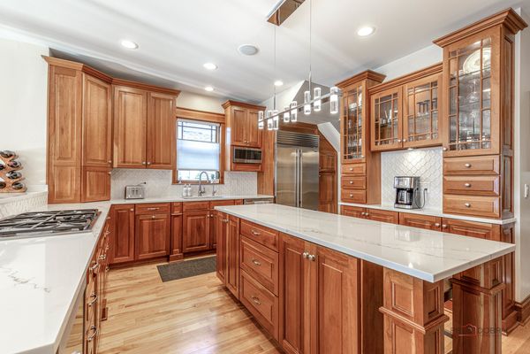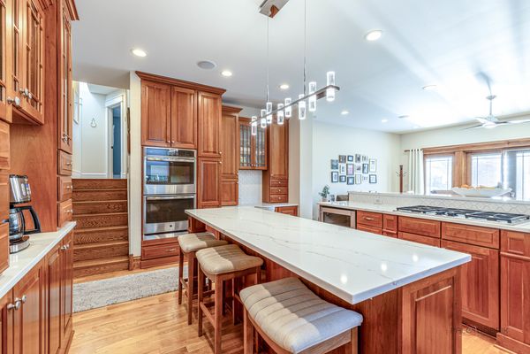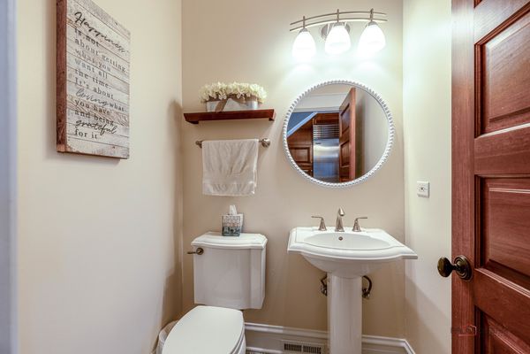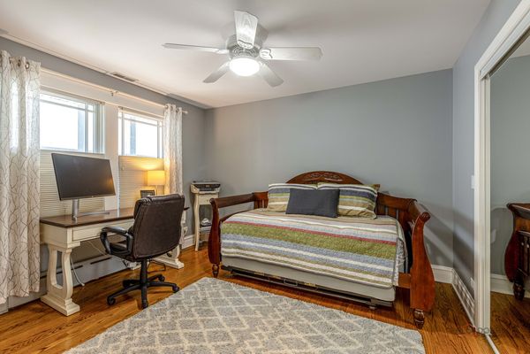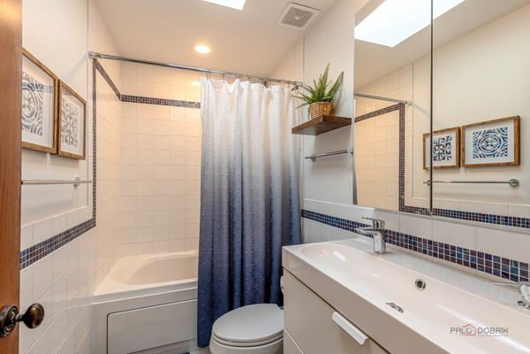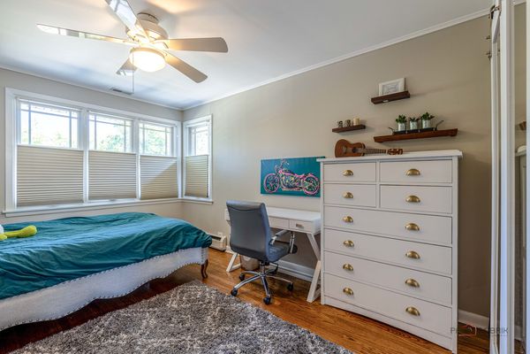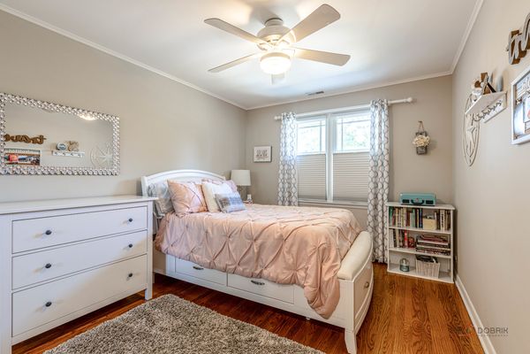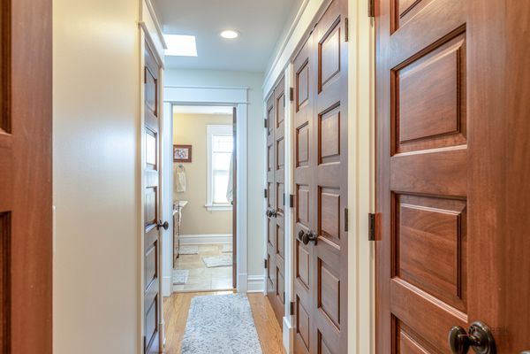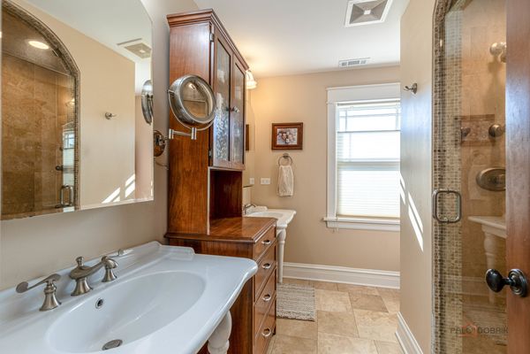320 S Clifton Avenue
Park Ridge, IL
60068
About this home
Welcome to this stunning residence, a true epitome of comfort and luxury. With a sprawling layout that features 6 bedrooms and 3 full baths, plus 2 half baths, this home is designed to accommodate both family living and elegant entertaining. The heart of the home is its expansive eat-in kitchen, recently upgraded with a new kitchen faucet, countertops, and backsplash, complemented by natural cherry Amish custom cabinets and a Subzero refrigerator. A Reverse Osmosis system ensures pure water from the sink. The kitchen opens seamlessly to a large deck and patio, perfect for outdoor gatherings. The interior boasts a range of high-end amenities including a whole house generator, zone heating and air conditioning, and heated floors in the family room. Enjoy cozy evenings by either the gas or wood-burning fireplaces in both the family and dining rooms. The home features a steam shower, a jacuzzi tub, and custom porcelain tile in the family room for a touch of luxury. The recently remodeled power rooms add a modern flair. Designed with functionality in mind, this property includes a large mudroom with built-in cabinets, a workout room, and a craft room. The sizable lot is equipped with a paved alley, and the 400 amp electrical service offers the convenience of electric car charging from either the attached 2-car garage or the detached 2.5-car garage. A party door in the back garage and a natural stone front porch add unique touches to the home. Additional features include fiber cement siding, Pella windows, and a roof that's about 7 years old. The home's water heaters, purchased in 2022 and 2024, and the circulatory pump ensure efficient hot water throughout. Enjoy ample storage space with custom built-in cabinets and two sump pumps for added peace of mind. The property also offers inside drain tile for effective water remediation, and three skylights flood the home with natural light. Conveniently located within walking distance to Washington, Lincoln, Maine South schools, uptown, and the community center, this residence blends style, comfort, and practicality. Don't miss the opportunity to make this exceptional house your new home.
