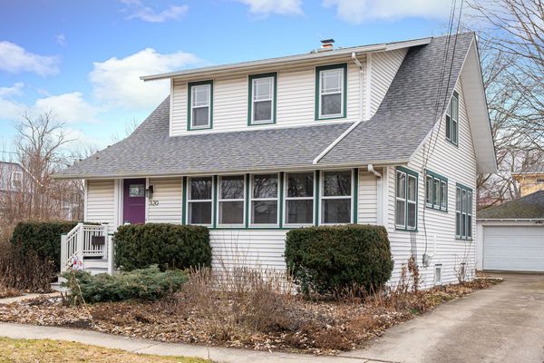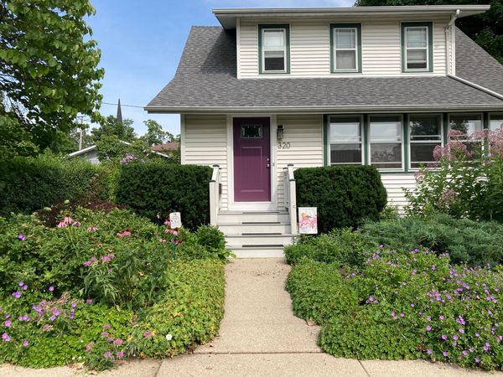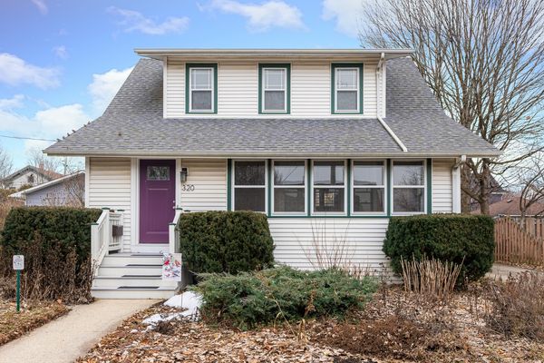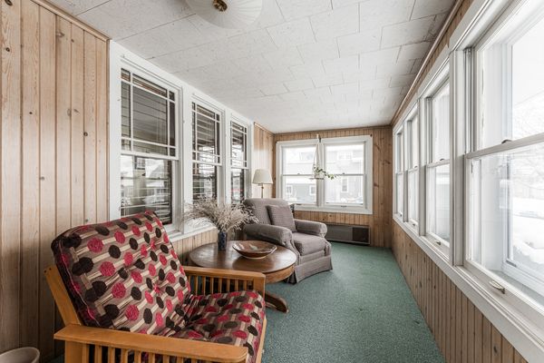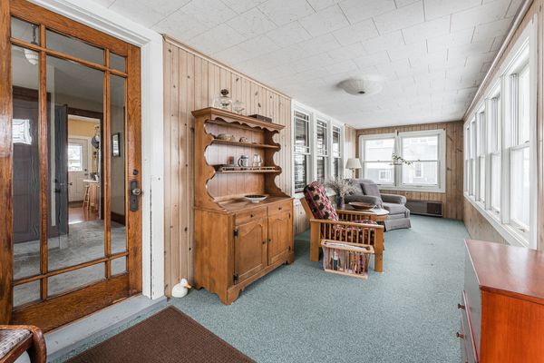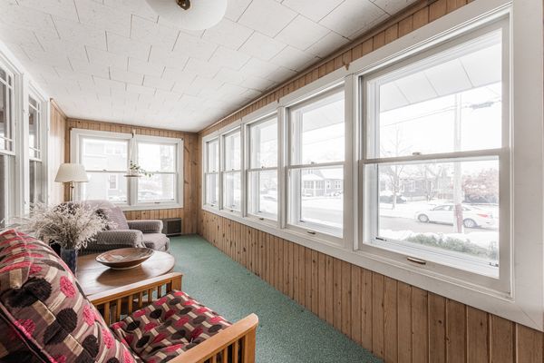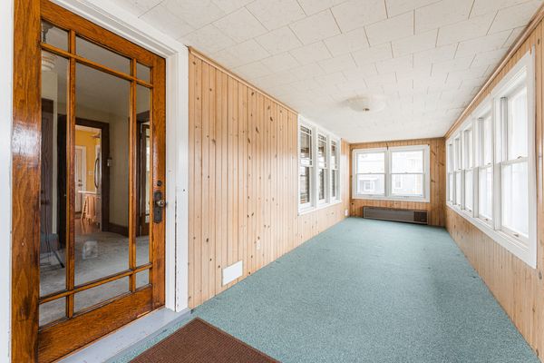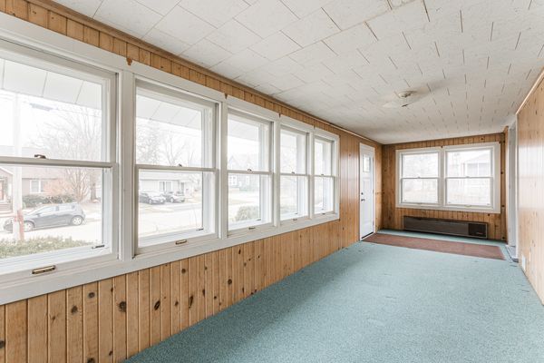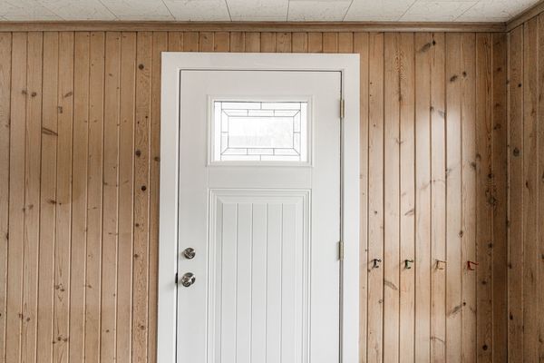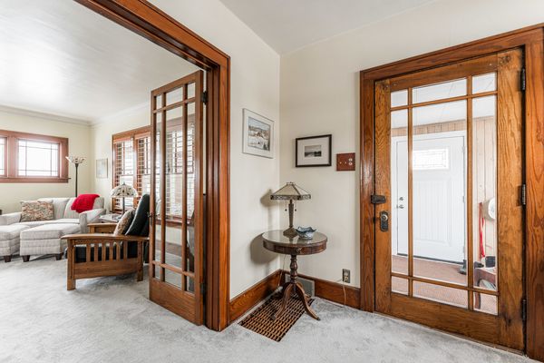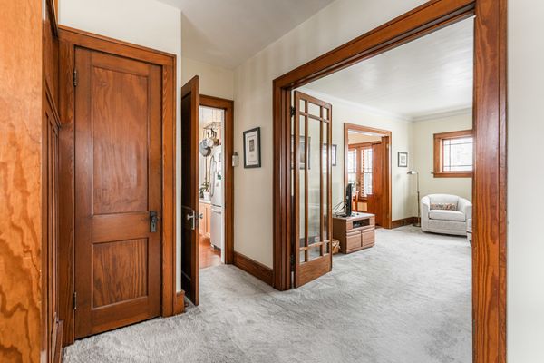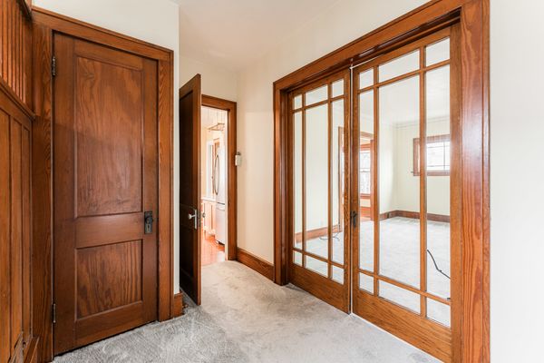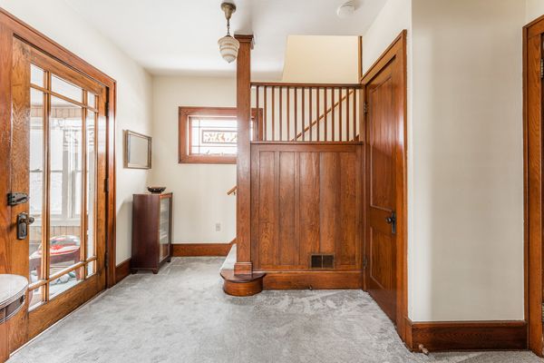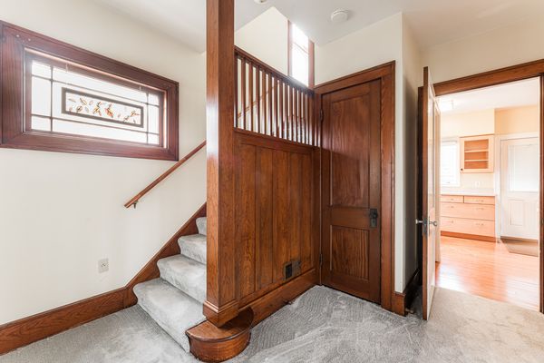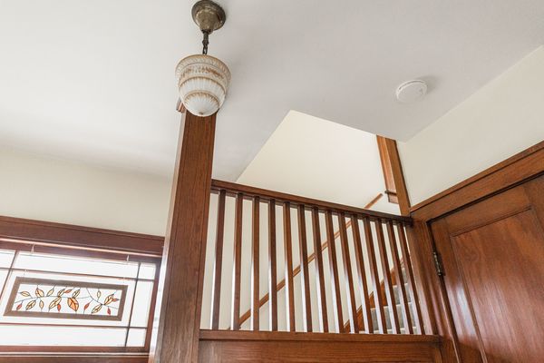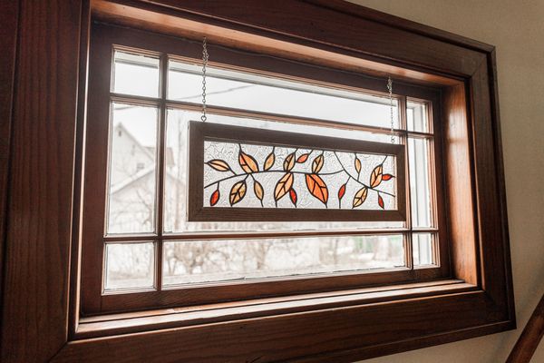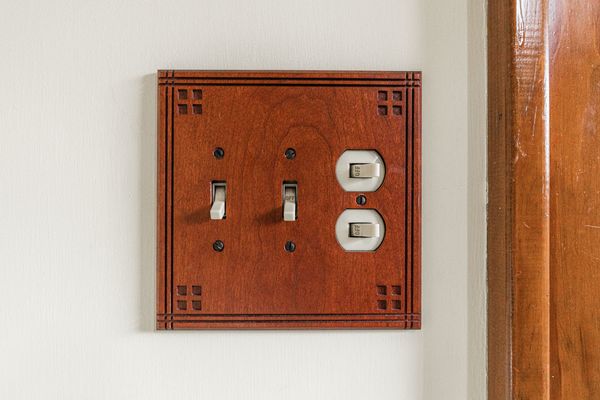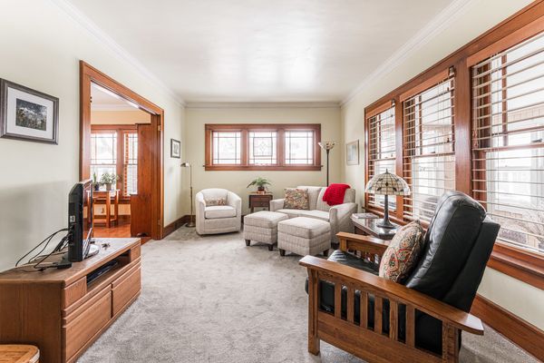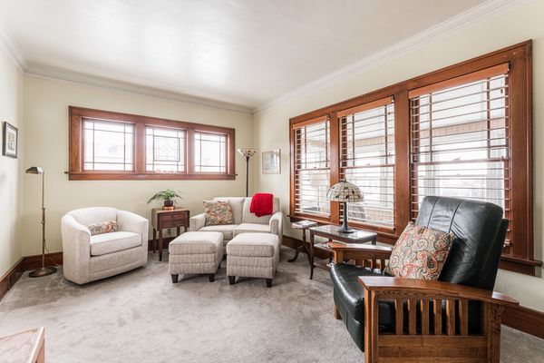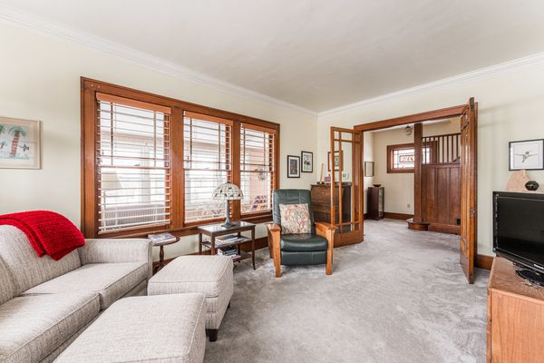320 S California Street
Sycamore, IL
60178
About this home
Sellers will review all offers at 5 pm on Sunday. Come and see this absolutely charming, move-in ready, three-bedroom home with original natural woodwork, 7.5 inch molding, hardwood floors in bedrooms, stunning new Maple flooring in the kitchen and dining rooms, crown molding in living and dining rooms, vintage light fixtures, and original Prairie-style windows and doors throughout. The kitchen was completely renovated including Maple cabinets, hard surface eco-friendly countertops, sink, and new appliances. New carpeting was added in the foyer, living room, as a stairway runner, and in the upper hallway in 2022. Other additions include a new water heater in 2021; high efficiency furnace and air conditioner including an April Aire humidifier and HEPA filter; new roof in 2014; and a new copper water service line installed by the City of Sycamore in 2022, newer weatherproof front and back doors, and even the chimney has been rebuilt above the roofline and tuckpointed in the basement. You will find the remodeled bathroom upstairs has a separate bathtub and shower with new ceramic flooring and backsplash around the tub. You will love spending time in the three-season enclosed front porch, relaxing on your back deck and brick patio, or entertaining friends in the spacious pergola area. The landscaped yard has carefully planned pollinator gardens full of traditional as well as native blossoming plants and flowers ready for you, and the butterflies, to enjoy all spring, summer, and fall.
