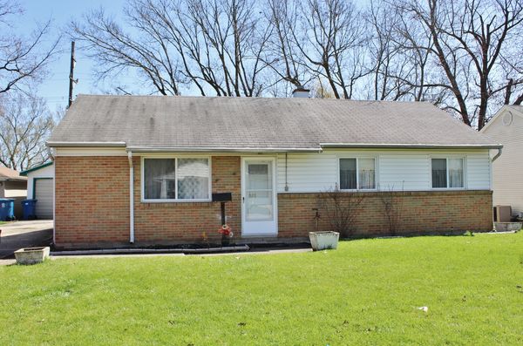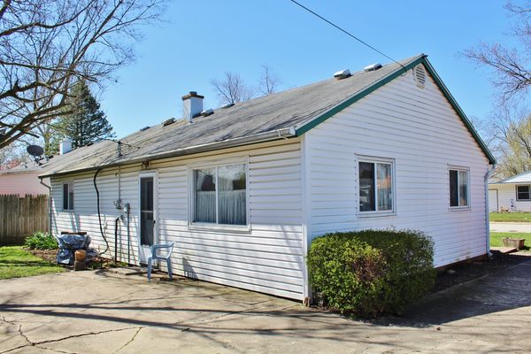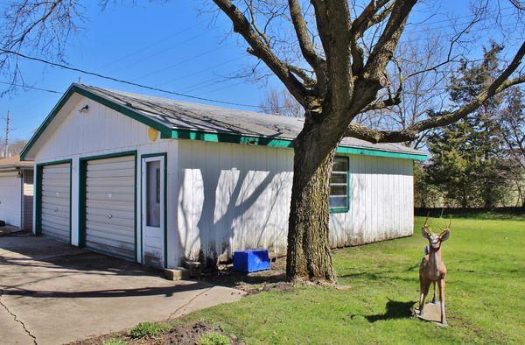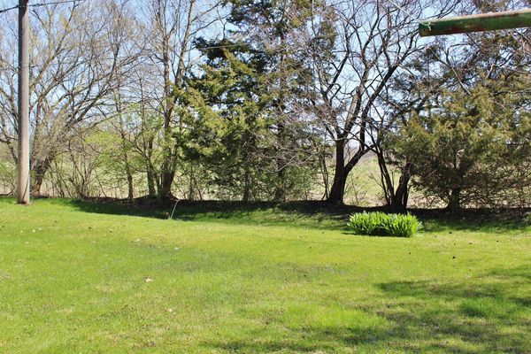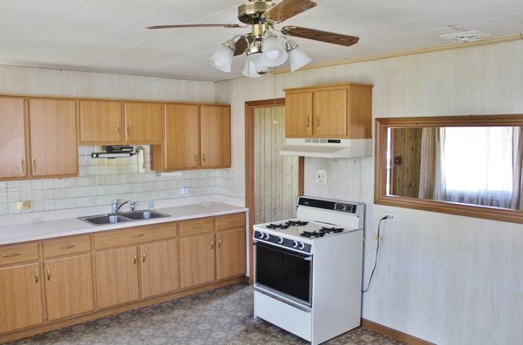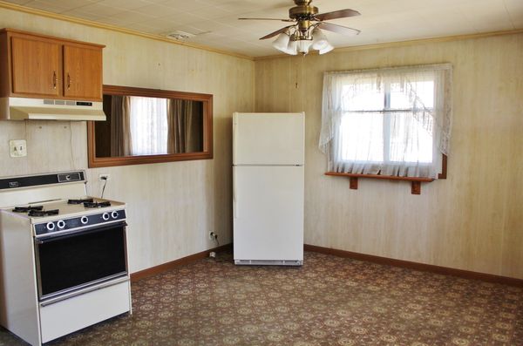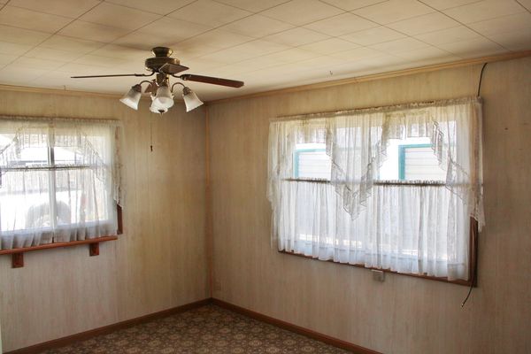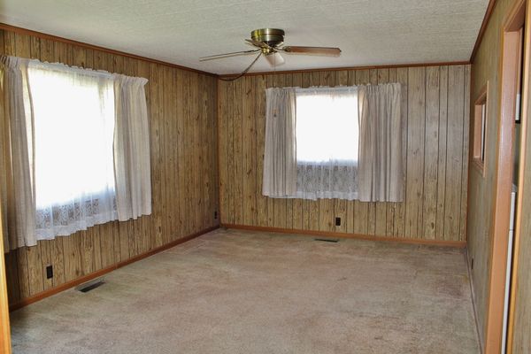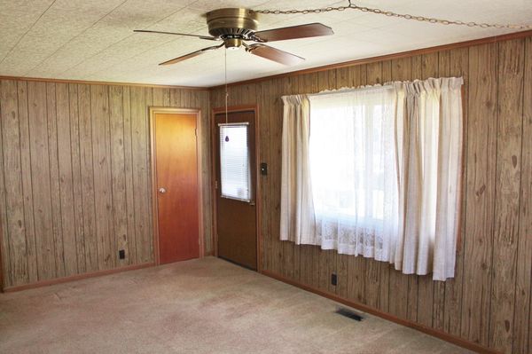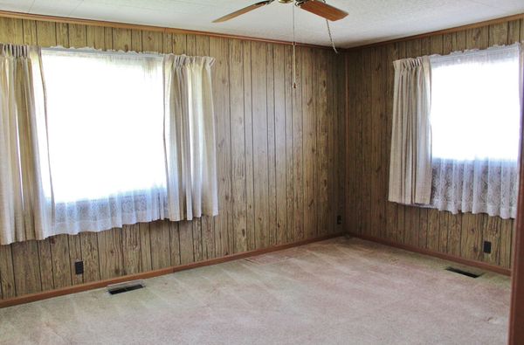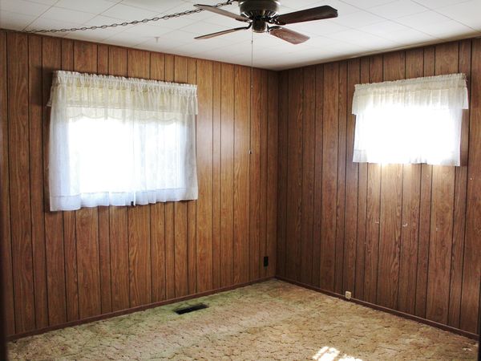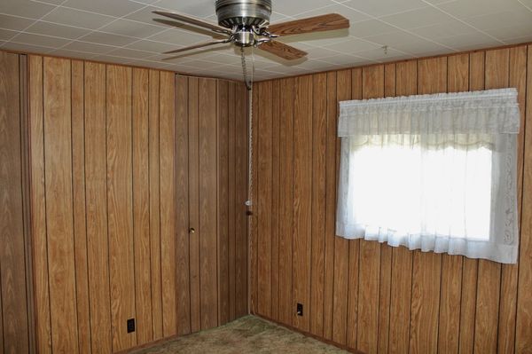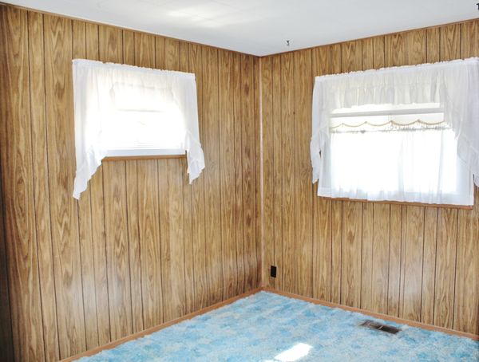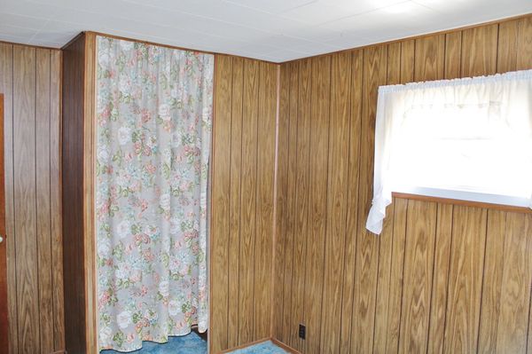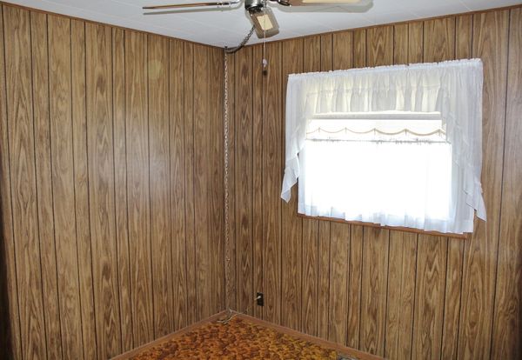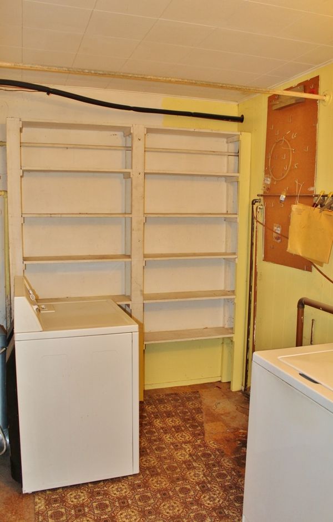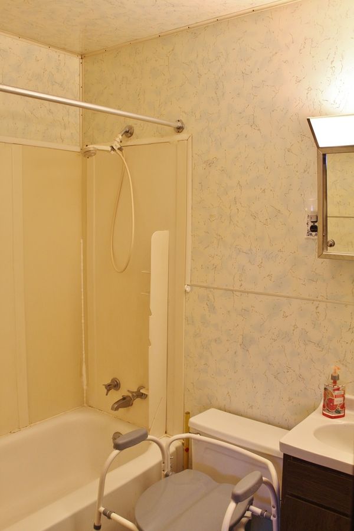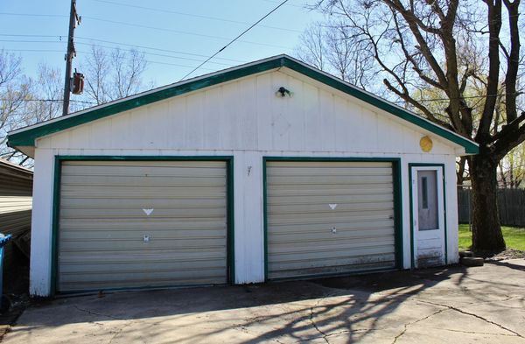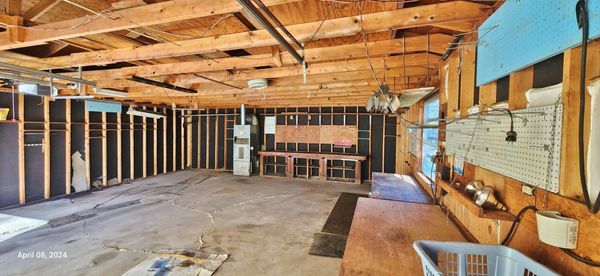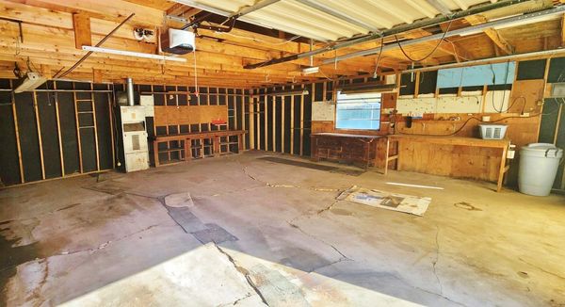320 Robinson Drive
Morris, IL
60450
About this home
Opportunity Awaits in Morris - Customize Your Ideal 3-Bedroom Ranch Home! Welcome to this ranch-style residence in Morris, boasting 3 bedrooms and 1 bath, awaiting your personal touch. Whether you're seeking a starter home or an investment opportunity, this property holds tremendous promise. Features Include: Sunlit Living Space: Large windows bathe the living room in natural light, creating a warm and inviting atmosphere; Spacious Eat-In Kitchen: Ideal for family meals and entertaining, equipped with essential appliances including a refrigerator, stove, and washer/dryer conveniently located in the expansive laundry area; Enhanced Comfort: Replacement windows throughout ensure energy efficiency and aesthetic appeal plus a nice patio for relaxing and no neighbors behind you; Generous Detached Garage: Accommodating up to 2.5 cars, with extra space for storage or work, providing practicality and convenience; Convenient Location: Close proximity to McKinley Park, local dining options, healthcare facilities, and shopping centers for added convenience; Modern Electrical System: 100 amp circuit breakers, offering reliability and safety; Freedom of Ownership: No HOA, no fees, allowing you to enjoy the benefits of homeownership without additional financial obligations. This property is offered as-is, inviting you to unleash your creativity and make it your own. Whether you're envisioning a cozy retreat or a lucrative investment, seize this opportunity to bring your vision to life. Don't miss out on this chance to customize your dream home in Morris.
