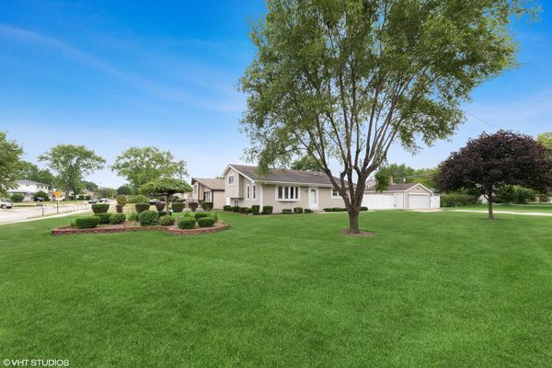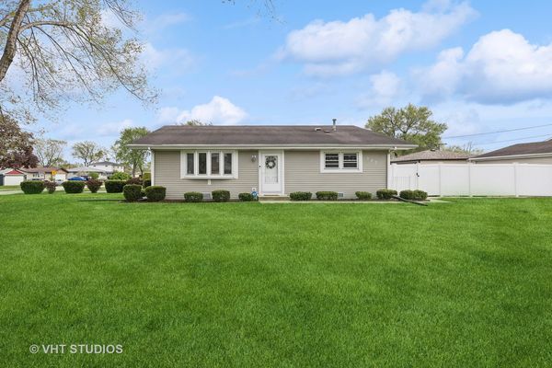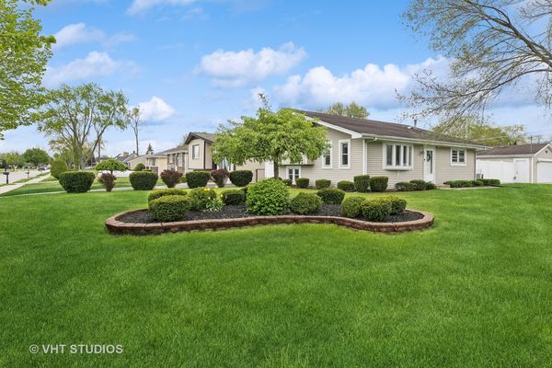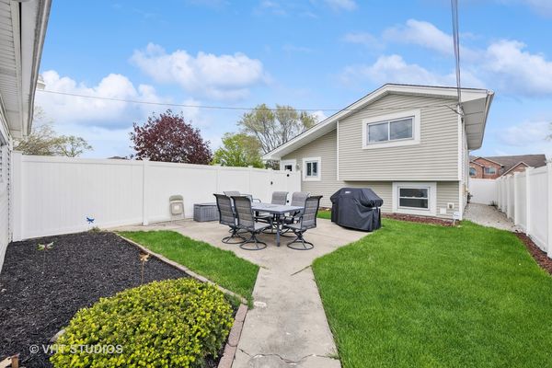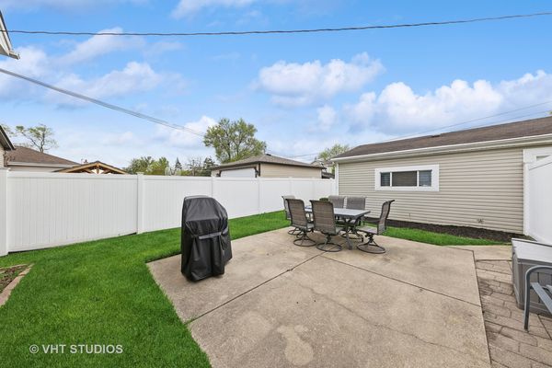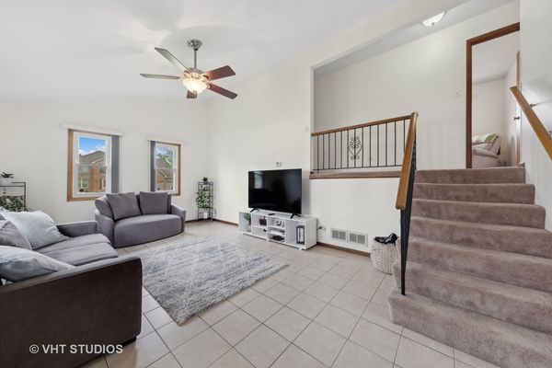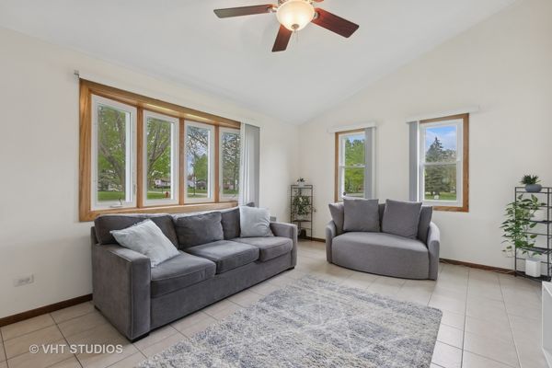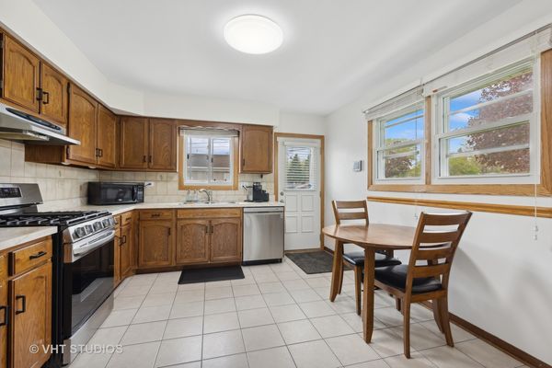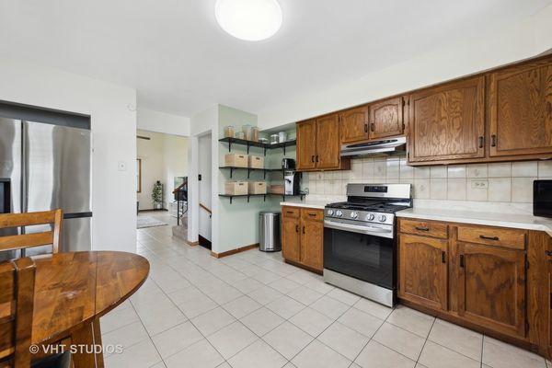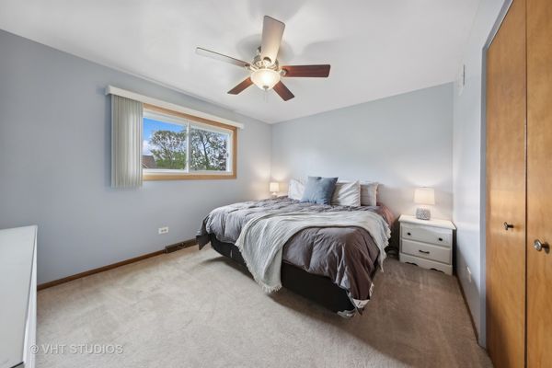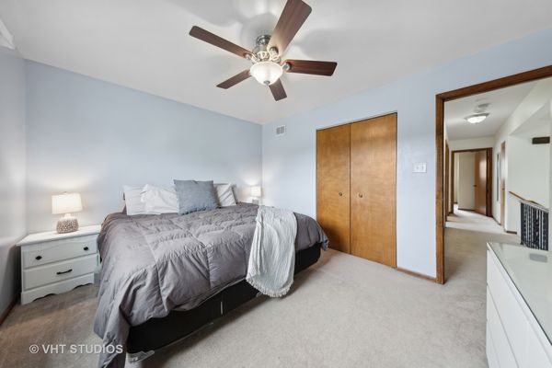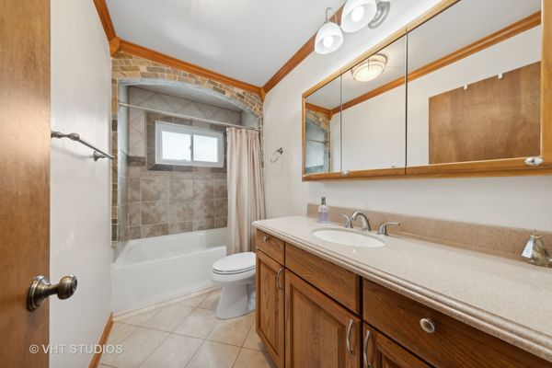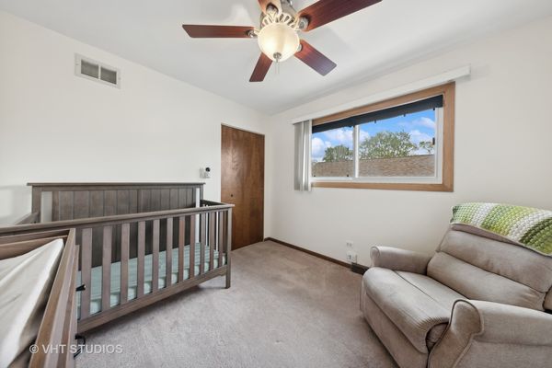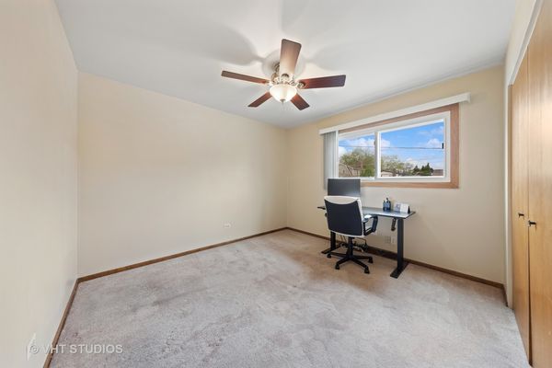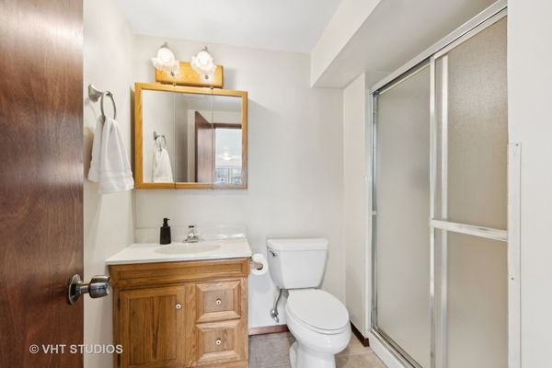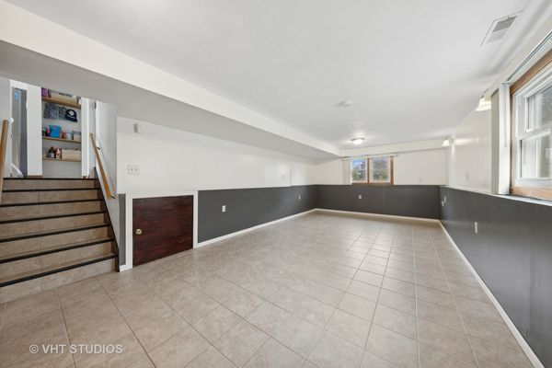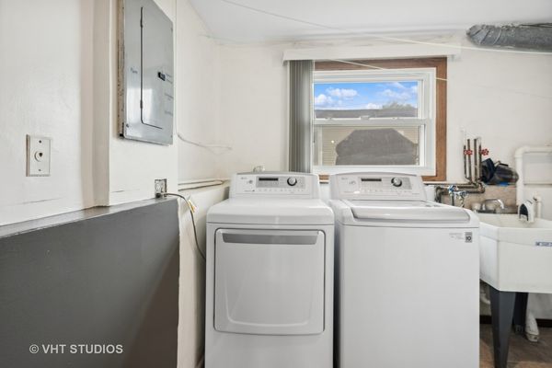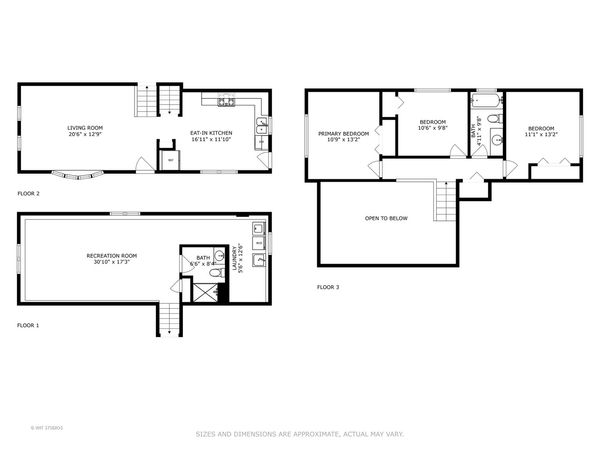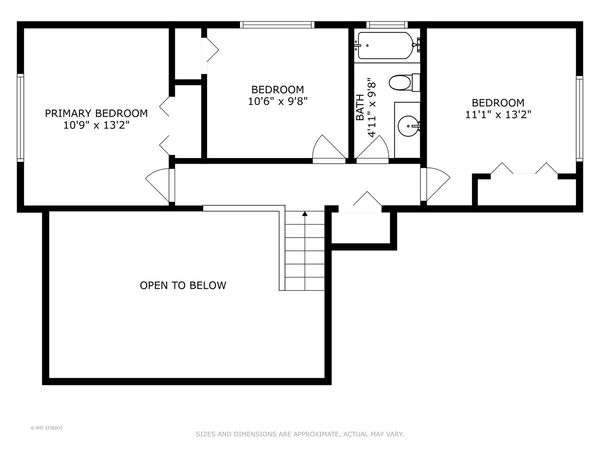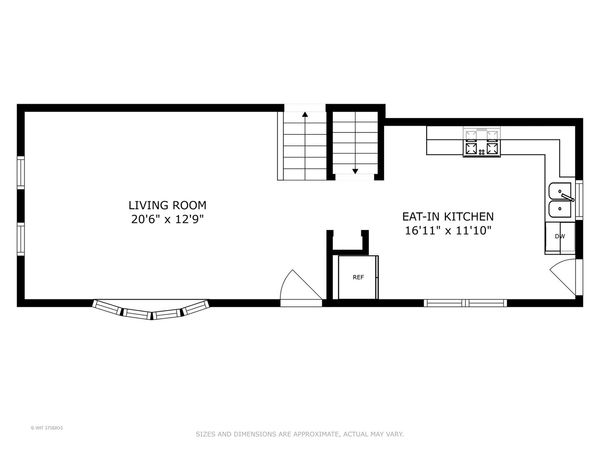320 N Edgewood Avenue
Wood Dale, IL
60191
About this home
Welcome to this super cute split-level gem nestled in the heart of Wood Dale, Illinois. This meticulously maintained 3-bedroom, 2-bathroom home boasts fantastic bones and is situated on a massive corner lot, offering ample space for outdoor enjoyment and entertaining. Recent updates including siding, roof, windows, and a privacy fence enhance this charming residence's curb appeal and functionality. An extra-large concrete driveway provides plenty of parking space, while the mechanicals have been updated and meticulously maintained, ensuring peace of mind for years to come. Step inside to discover an inviting interior featuring an eat-in kitchen, with new stainless steel appliances, perfect for casual dining, and two ample living spaces that enhance the bi-level layout. The lower level offers a cozy retreat for movie nights or gatherings with loved ones. Storage is never an issue with the concrete crawl space, providing enough room for any family to easily organize belongings. Enjoy the convenience of this centrally located home, close to highways, the Metra station, shopping centers, parks, and O'Hare Airport. Wood Dale, bordered by Elk Grove Village, Bensenville, Addison, and Itasca, offers a vibrant community atmosphere and is home to the Salt Creek Golf Club. This home is being sold "As Is, " presenting an opportunity for buyers to add their personal touch and make it their own. Don't miss out on the chance to call this charming split-level residence your new home.
