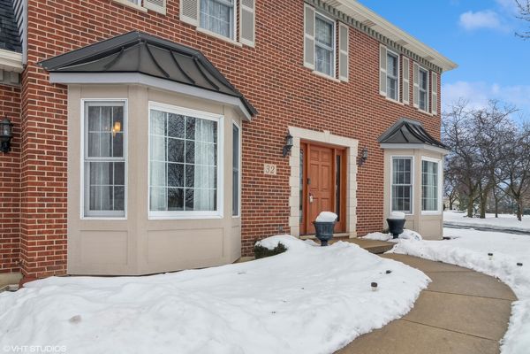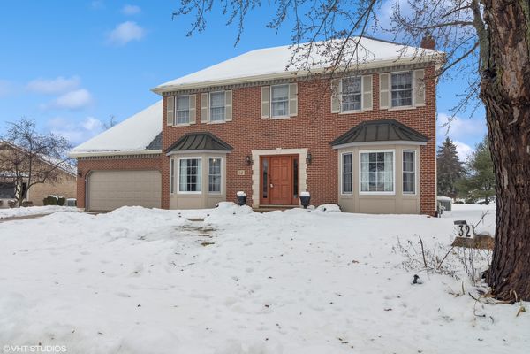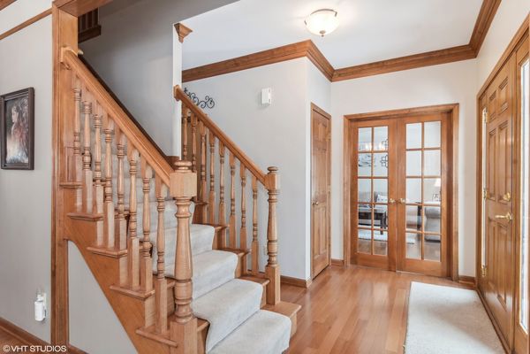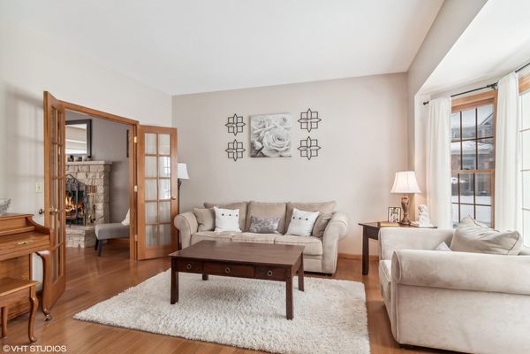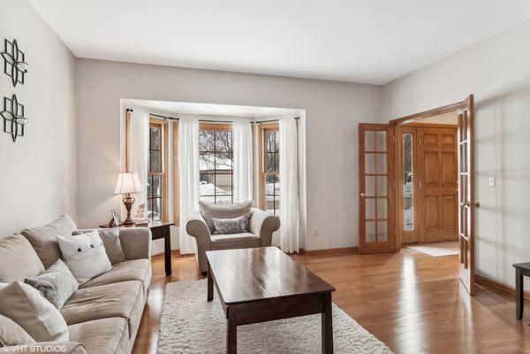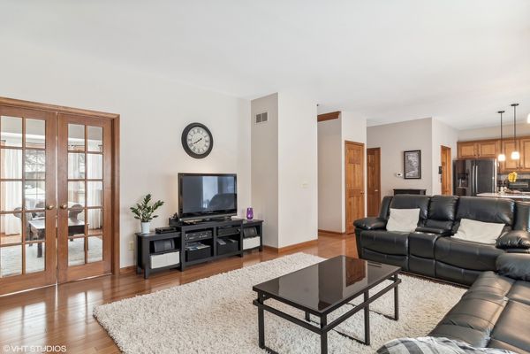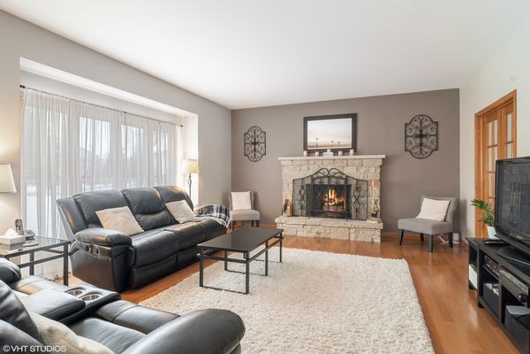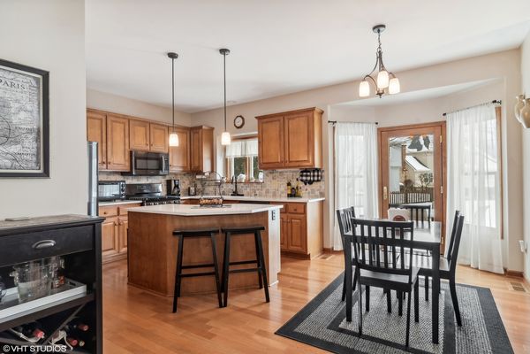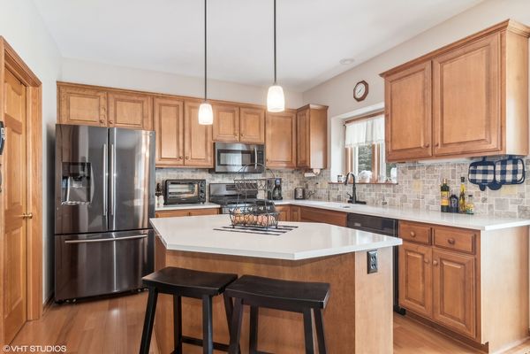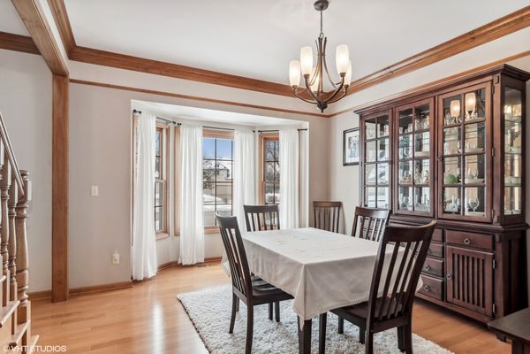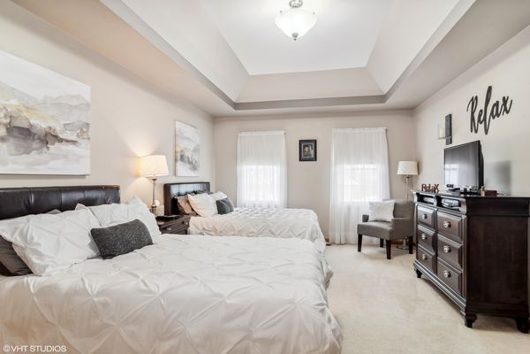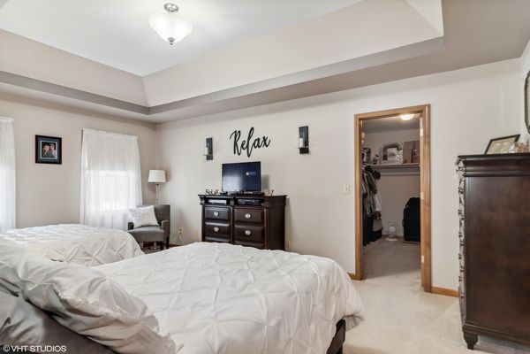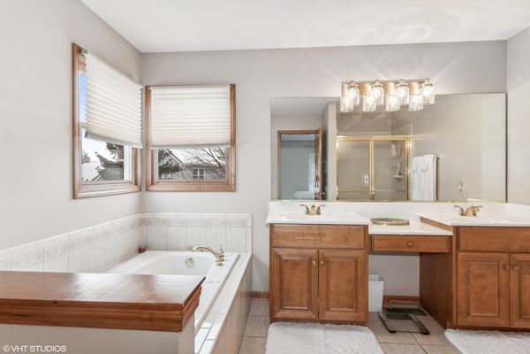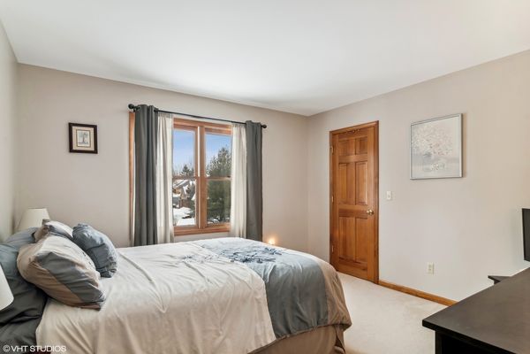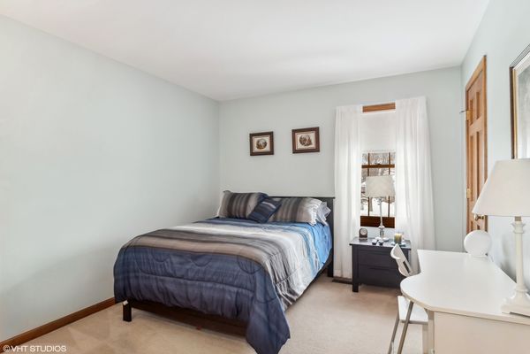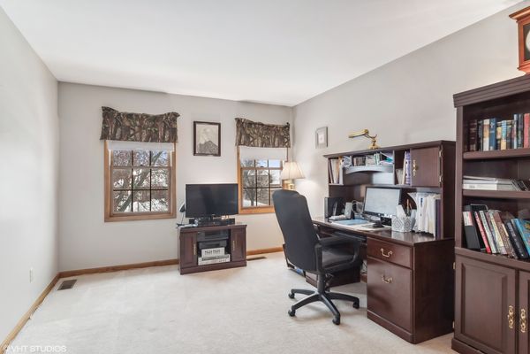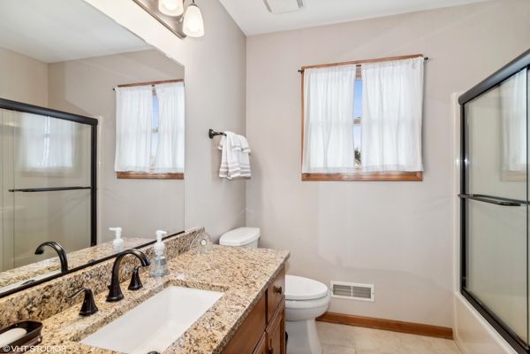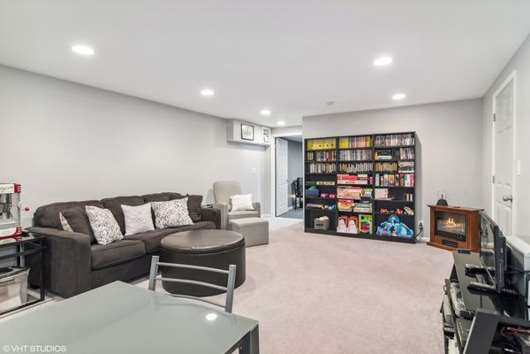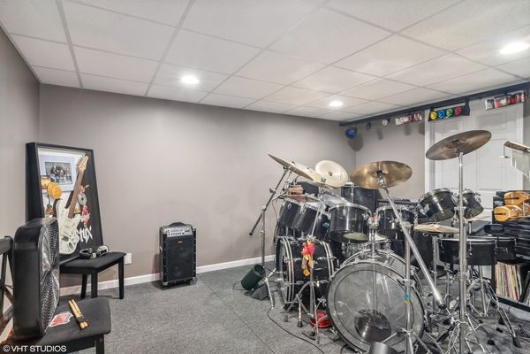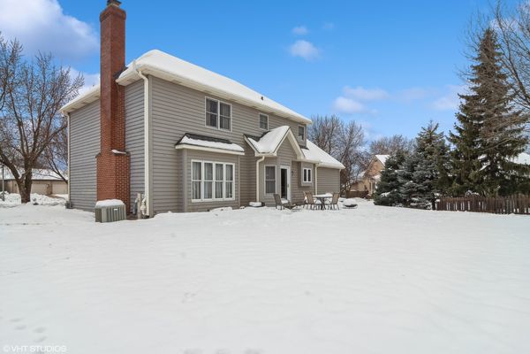32 Walnut Circle
Sugar Grove, IL
60554
About this home
Absolutely stunning Prestbury residence! Nestled amidst the enchanting trees of Walnut Circle, this exceptional home in the highly coveted Prestbury Community is set to captivate you. Experience the epitome of quality, comfort, and warmth in every corner. The main level welcomes you with grandeur, boasting 9-foot ceilings and flawless hardwood floors throughout. Elegant bay windows and crown moldings adorn the formal living and dining rooms, complemented by a charming wood-burning fireplace in the family room. The kitchen has undergone a modern transformation, featuring quartz countertops, stainless steel appliances, an island, and a separate eating area. Ascend to the upper level to discover a generously sized primary suite with a walk-in closet and a private full bath showcasing double sinks, a separate tub, and a shower. Three additional spacious bedrooms await, two of them graced with walk-in closets. Venture downstairs to the finished basement, where a playroom and a soundproof music room await. Ample storage space ensures organization and functionality. Step outside to a large backyard, perfect for unwinding or hosting gatherings according to your desires. Embrace the Prestbury lifestyle with access to a wealth of amenities, including a pool, clubhouse, park, pickleball courts, and tennis courts. In summary, this residence is more than just a home; it's a beautiful living experience and the embodiment of charm. Your new chapter begins here!
