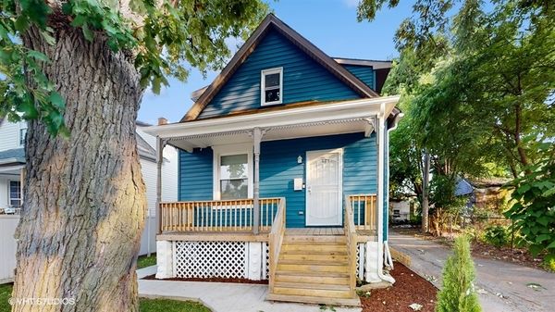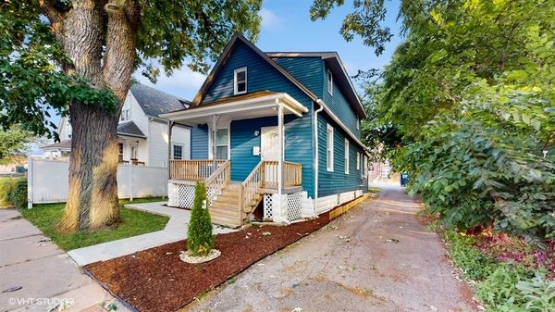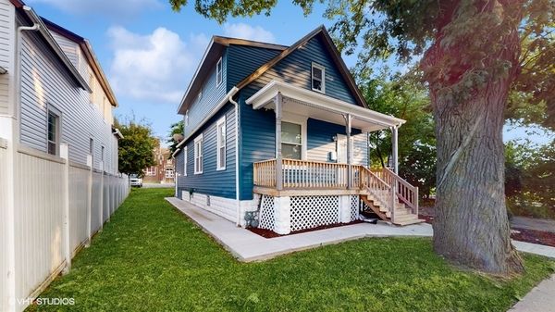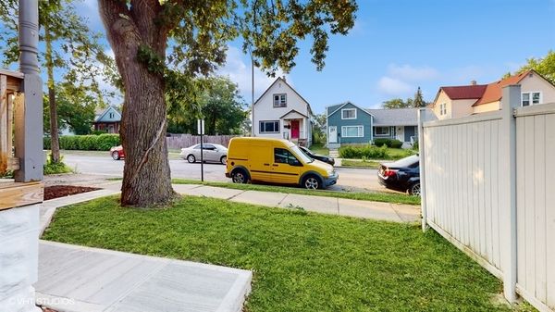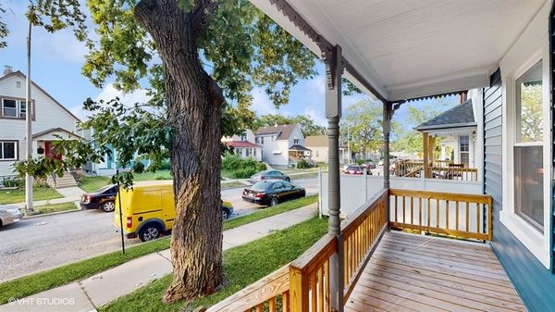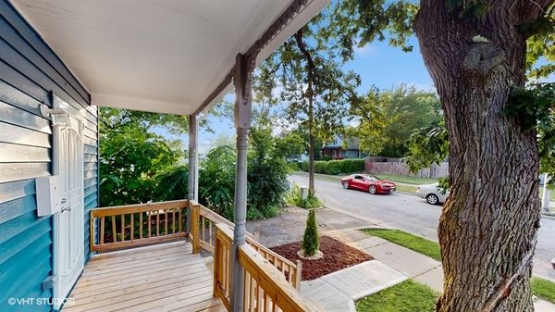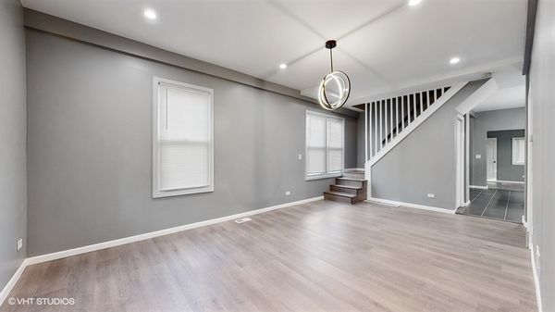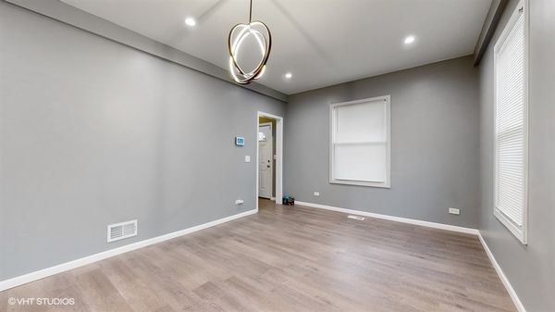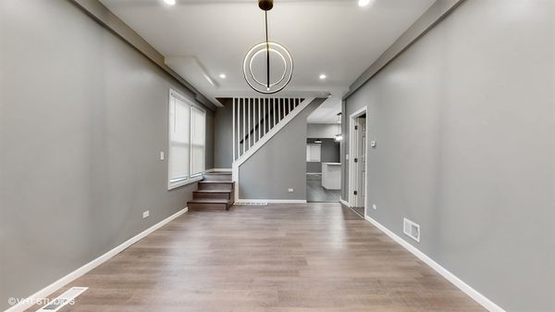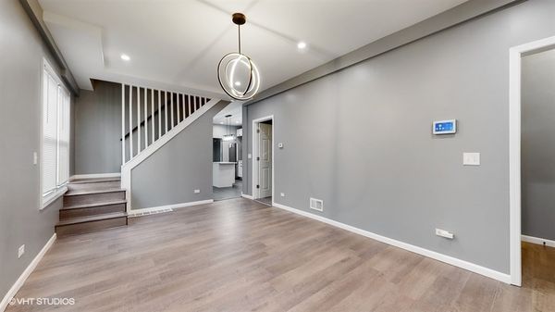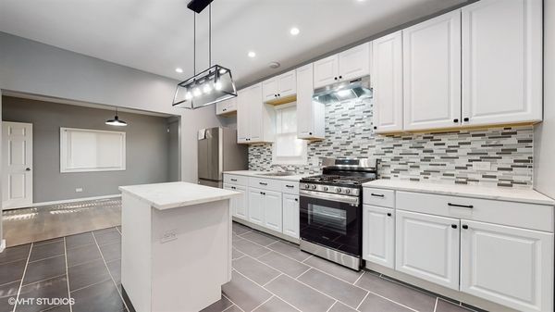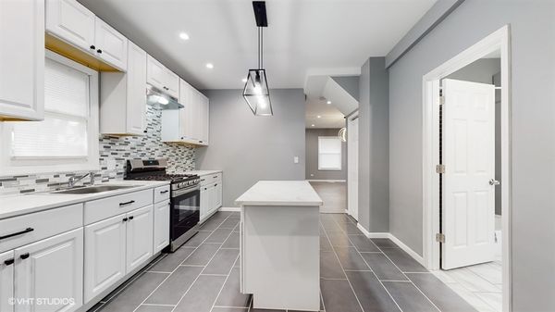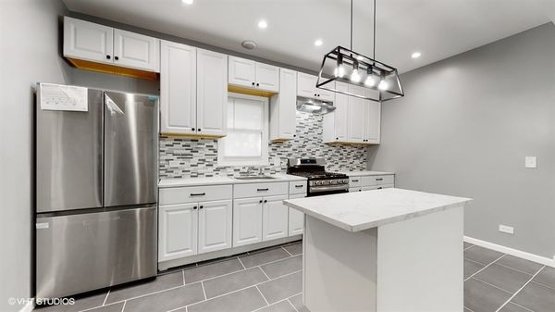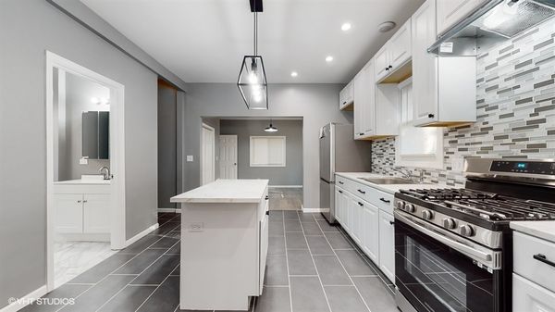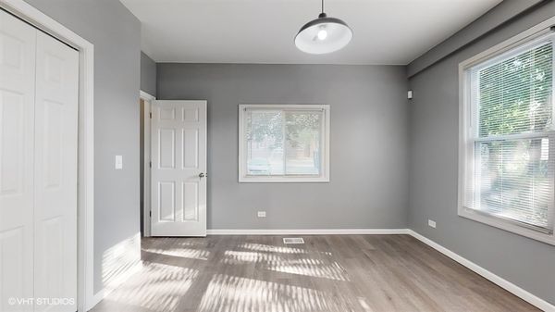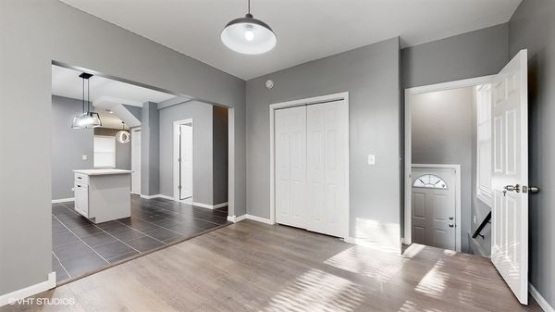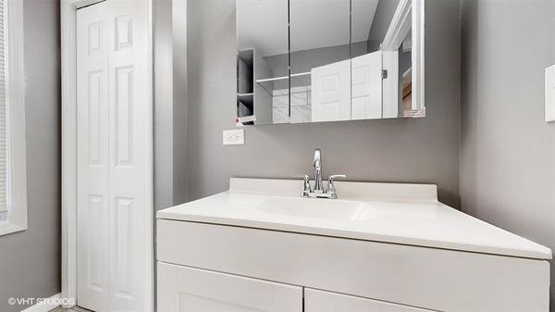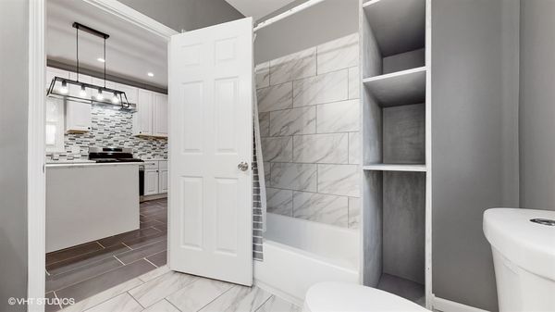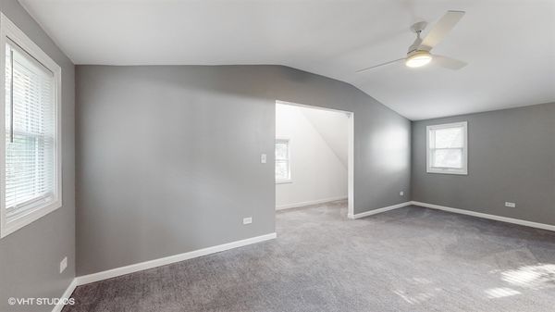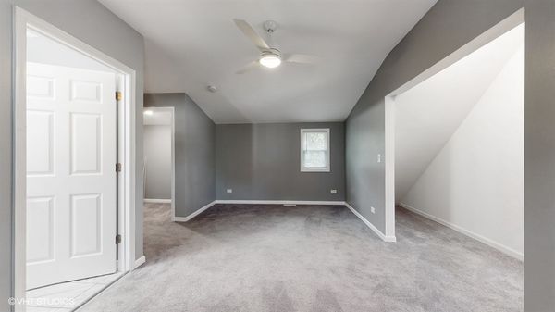32 W Mceldowney Street
Chicago Heights, IL
60411
About this home
An updated Chicago Heights dream! Upon arriving at this property, you'll be greeted by a charming covered front porch, offering a warm and inviting space to enjoy your morning coffee. Step inside to discover a beautifully designed and remastered interior spanning 1, 700+/- square feet, leading you to the heart of the home - the kitchen. Well-appointed, the kitchen boasts granite countertops, a tile backsplash, elegant white cabinetry, stainless appliances including a gas range, and a center island that provides additional workspace and doubles as a convenient breakfast bar. The open-concept layout seamlessly connects the kitchen to the spacious living area, and the dining room is finished with durable yet sophisticated LVP hardwood flooring - ideal for entertaining. The primary bedroom is a tranquil retreat, complete with an en-suite primary bathroom with a tile shower, providing the ideal space to unwind and recharge. Outside you'll be delighted to find off-street parking that ensures that your vehicles are secure and easily accessible, while the low-maintenance landscaping allows you to spend more time enjoying your home and less time on yard work. Situated just minutes from Rt 1, you'll have easy access to commuting routes, making your daily travels a breeze. Additionally, you'll find a range of amenities nearby, including schools, restaurants, and playgrounds, allowing you to fully immerse yourself in this vibrant community setting while retaining your privacy.
