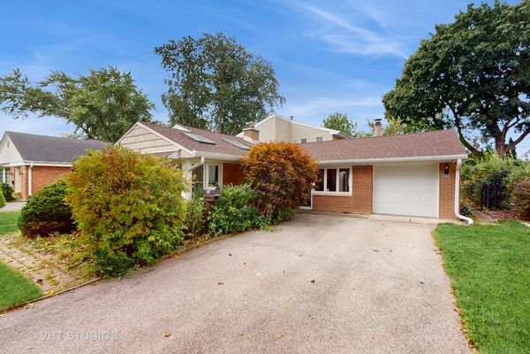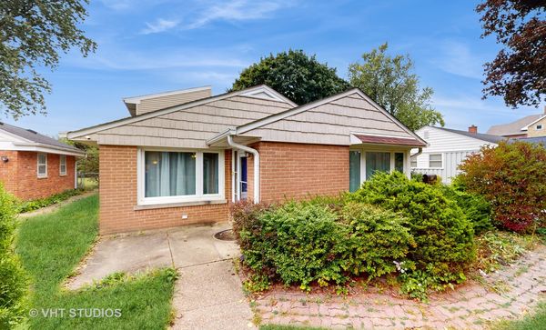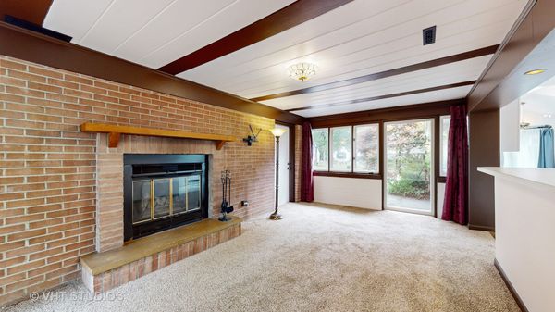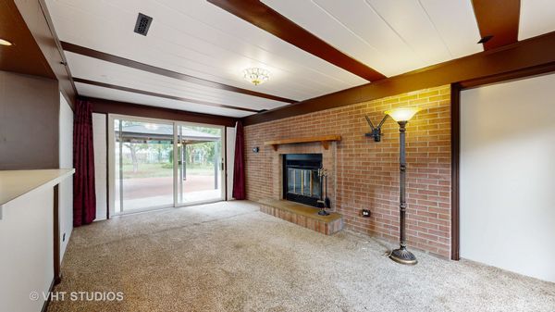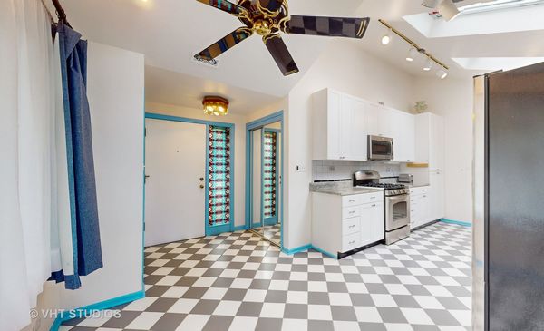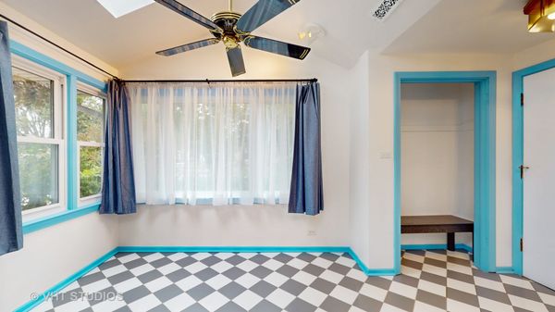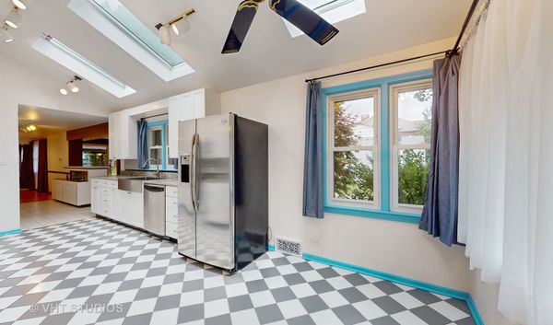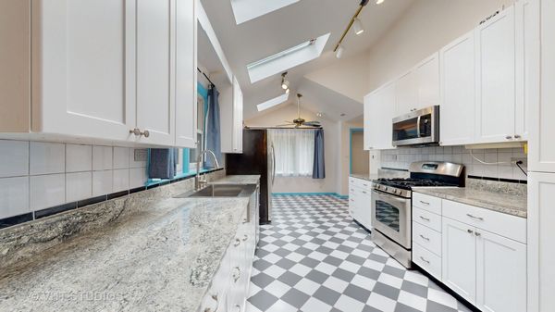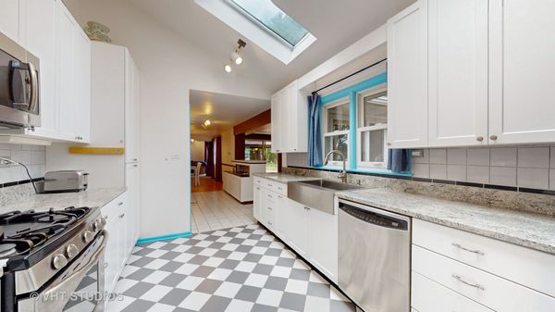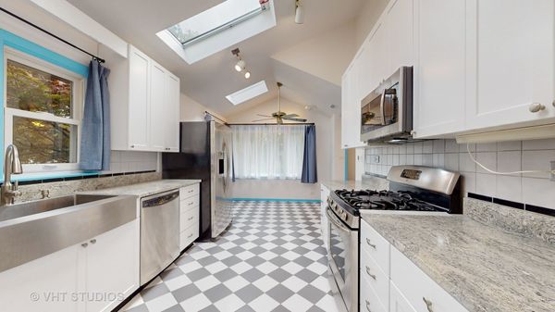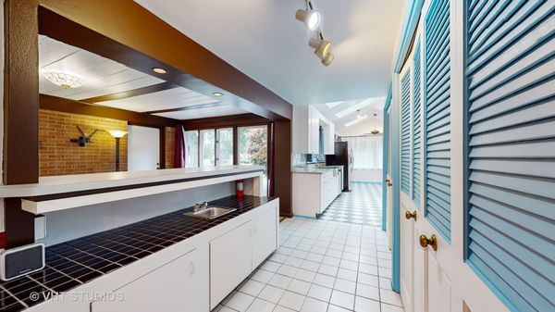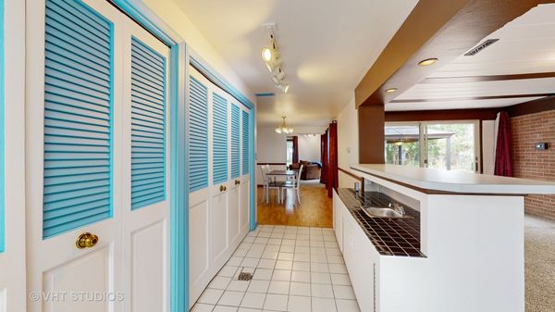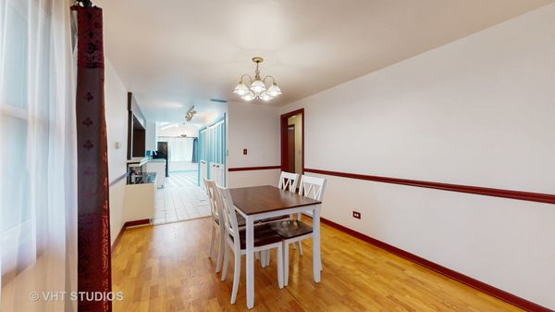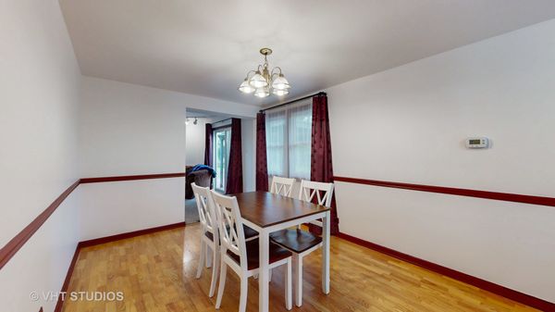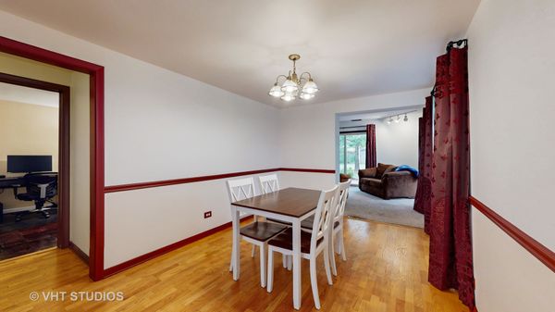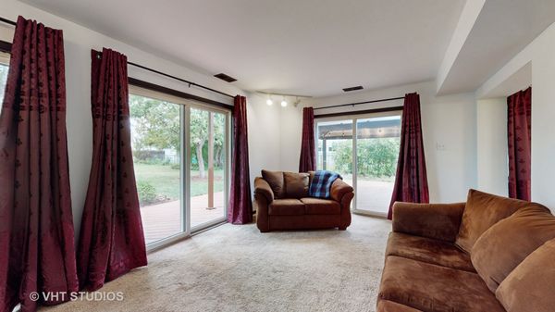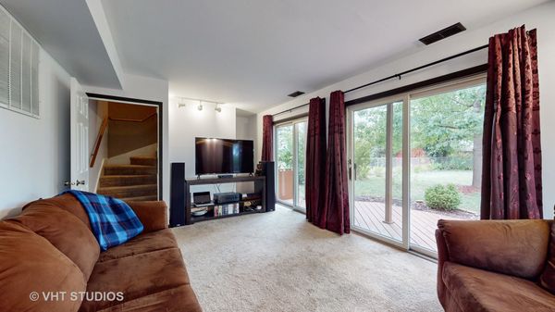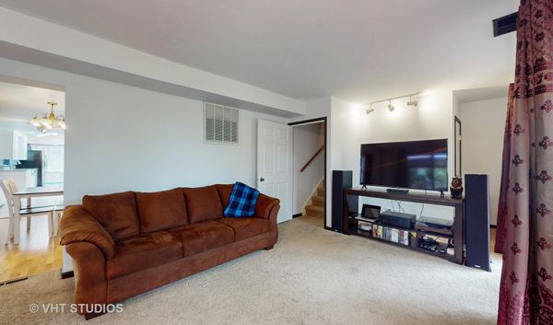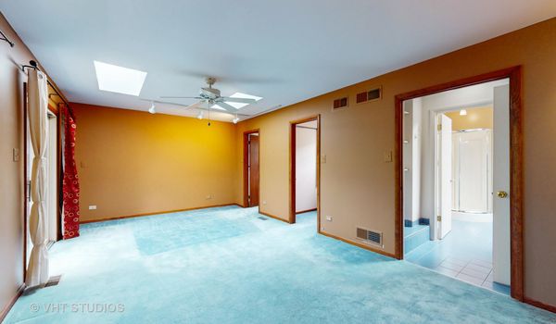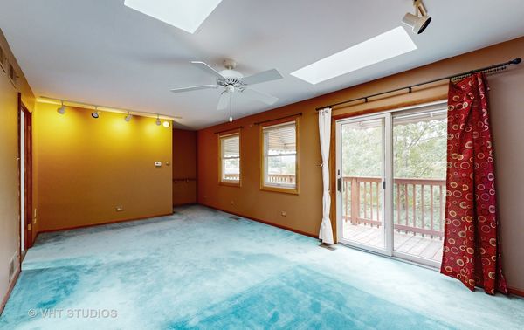32 S Linden Avenue
Palatine, IL
60074
About this home
Get ready to discover your dream home, perfectly designed for your lifestyle! This remarkable property features not one, but TWO primary bedrooms-ideal for multi-generational living or entertaining family and friends in style. Nestled on a serene, tree-lined street just moments from the vibrant heart of Palatine, this inviting residence beautifully blends classic charm with modern convenience. Step inside to find a spacious open-concept layout on the first floor. The bright eat-in kitchen shines with an abundance of crisp white cabinetry and elegant granite countertops. Equipped with modern stainless steel appliances, including a charming farmhouse sink, this kitchen masterfully balances style and functionality. The dining room offers generous space for entertaining, ensuring gatherings are a delight. Cozy up in the living room, featuring a warm wood-burning fireplace, perfect for intimate evenings. The convenient wet bar further enhances this inviting space for hosting. Sliding doors from the family room open to a large, fully-fenced backyard, creating an ideal outdoor retreat for relaxation and play. Upstairs, your expansive primary suite awaits, complete with a serene walk-out balcony and two spacious walk-in closets. The sun-drenched primary bath is a true oasis, showcasing skylights that flood the space with natural light, a luxurious jetted tub, a separate shower, and a double sink vanity-everything you need to elevate your daily routine.Enjoy peace of mind with a one-year Cinch Home Warranty included at closing. Please note that room dimensions are approximate, sourced from the Matterport Floor Plan, and property taxes reflect no exemptions for 2023 payable in 2024. Recent improvements, with approximate dates provided by the previous owner, include Renewal By Anderson windows (2012), a main floor bathroom remodel (2013), roof, siding, gutters, and skylights (2015), a water heater (2018), and the asphalt driveway replaced (2018).
