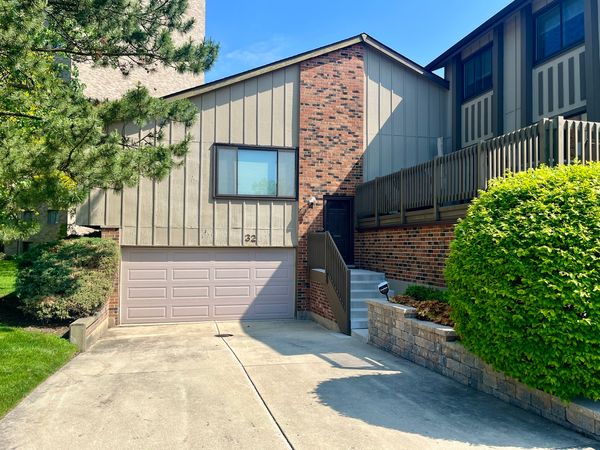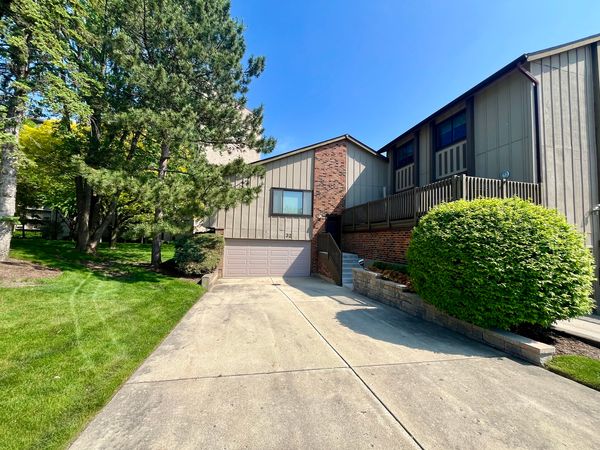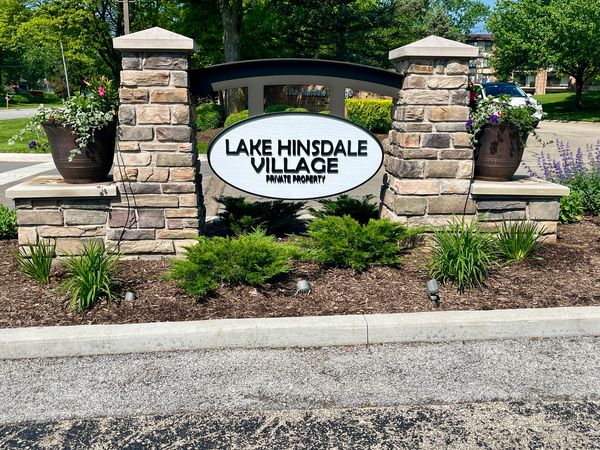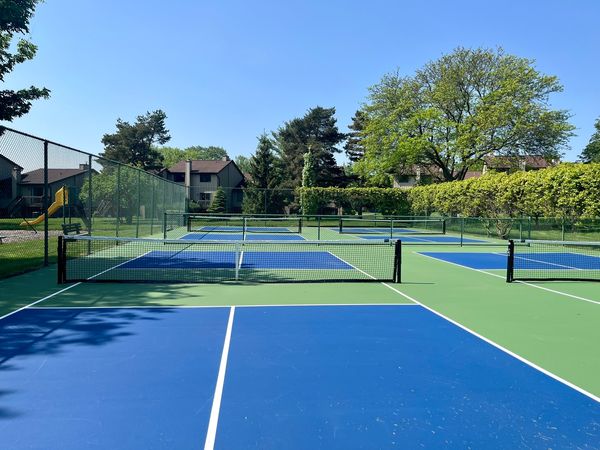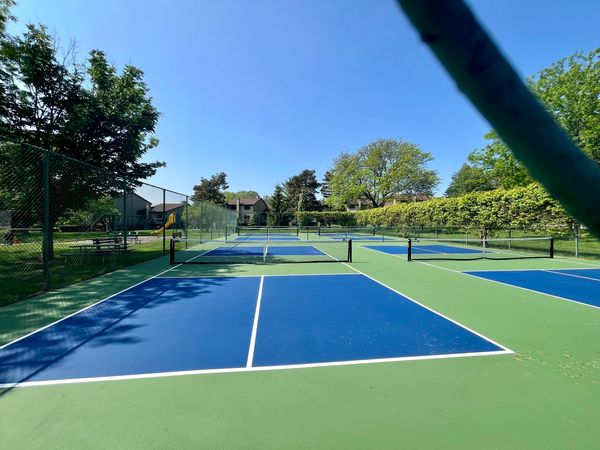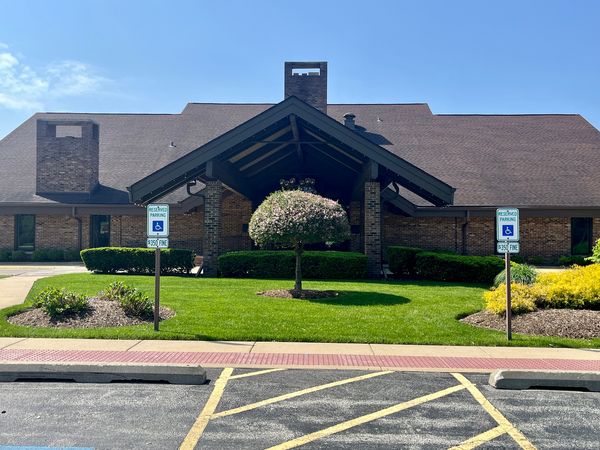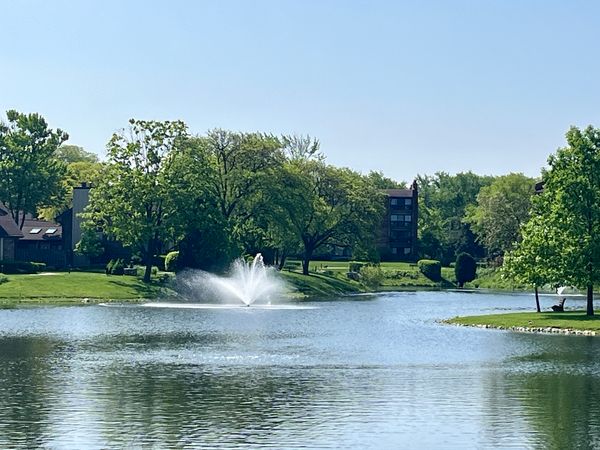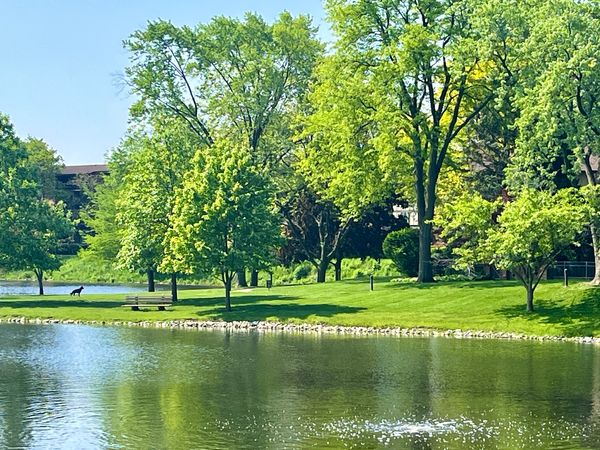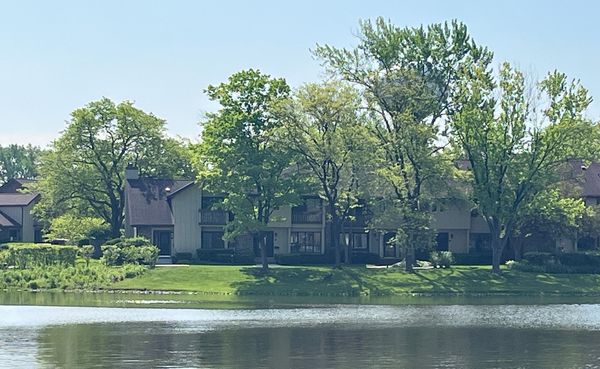32 Portwine Road
Willowbrook, IL
60527
About this home
Experience the pinnacle of maintenance-free living at 32 Portwine Road in the coveted Lake Hinsdale Village. This beautifully appointed two-bedroom, 2.5-bath townhome spans 1, 170 square feet, offering a seamless blend of comfort and convenience. As you step inside, you are greeted by an abundance of natural light that enhances the airy, open-plan design. The home features a large, updated eat-in kitchen and impressive vaulted ceilings in both the dining and living rooms, creating an inviting space for entertaining and everyday living. Each bedroom is a private retreat, complete with its own newly updated bathroom. The wood flooring throughout the upstairs adds a touch of elegance, while the primary bedroom boasts an oversized balcony that provides serene views of the lush green space. Living in Lake Hinsdale Village is like being on a permanent vacation with access to a community pool, exercise facilities, clubhouse, and tennis courts. Walking paths throughout the community offer a peaceful escape into nature. Additionally, all exterior maintenance, including lawn care and snow removal, is handled for you, allowing more time to enjoy the amenities and your beautiful home. Situated in an excellent location, this townhome is just moments away from major highways, shopping, dining, and nearby malls, making it as convenient as it is luxurious. Discover your dream home at 32 Portwine Road, where every day feels like a resort getaway.
