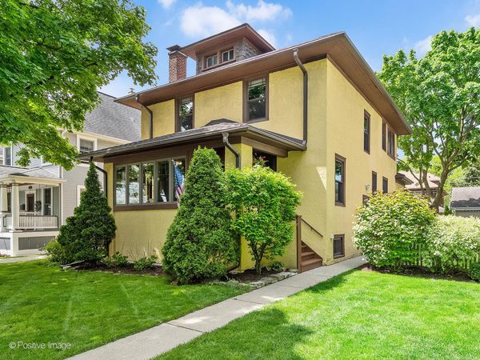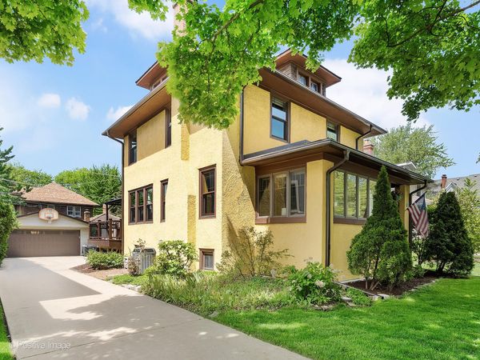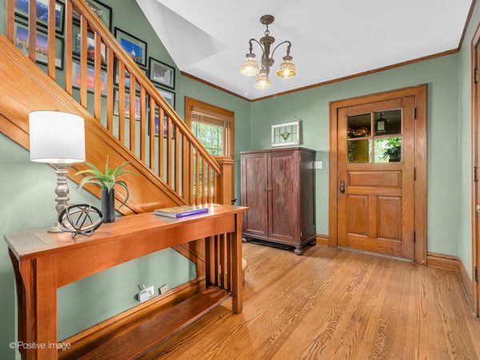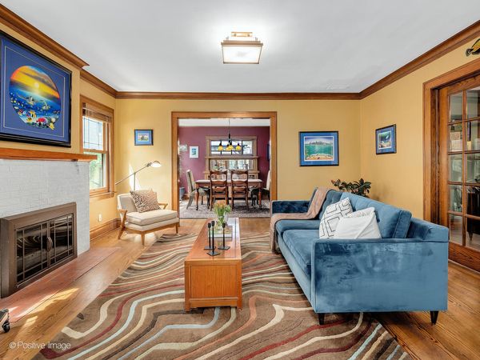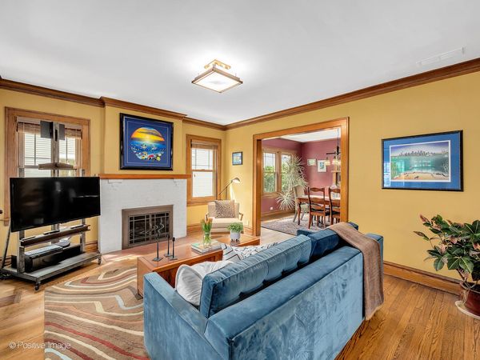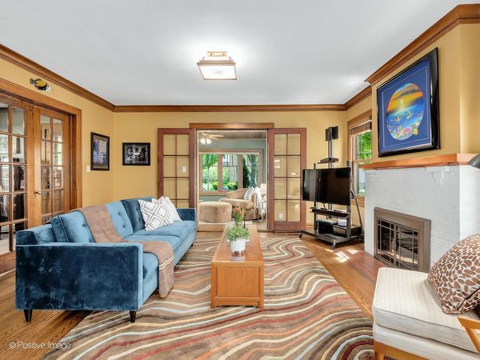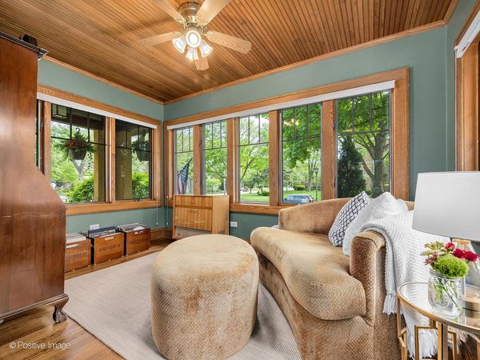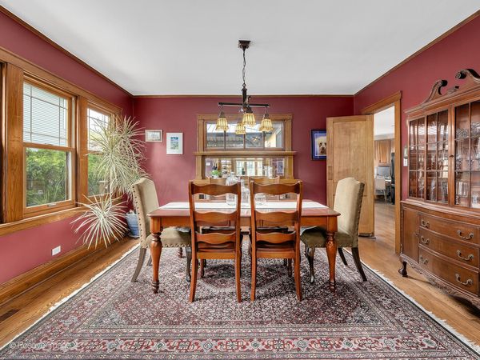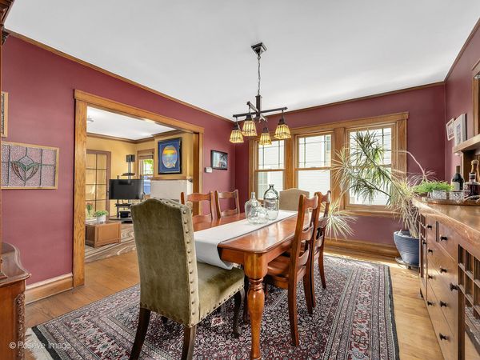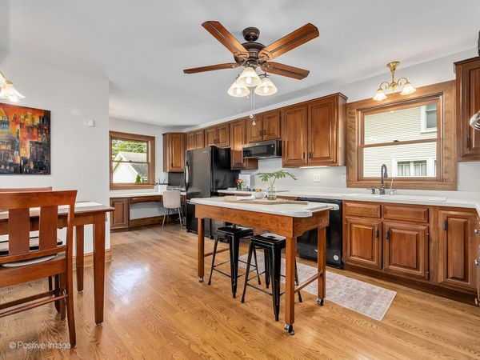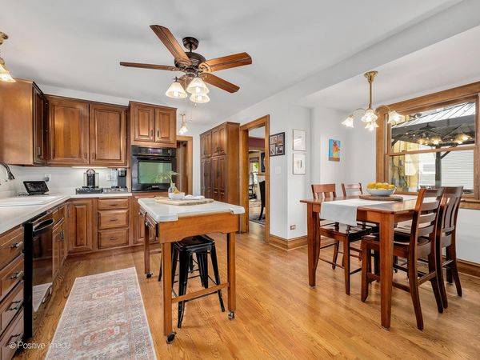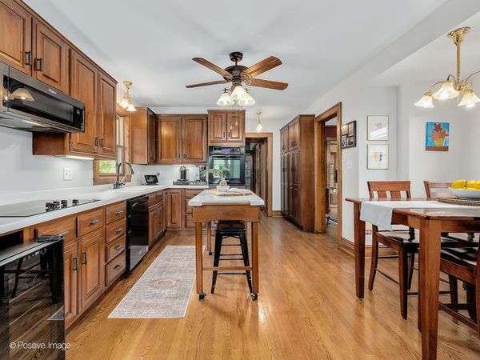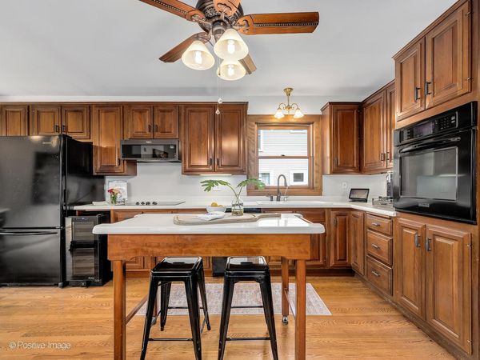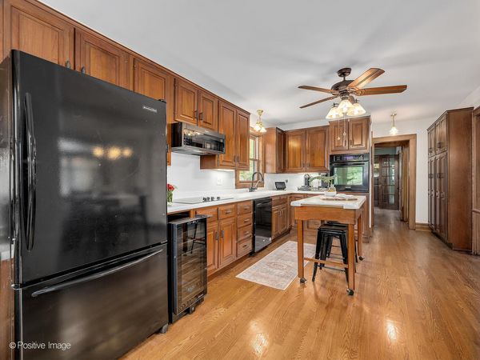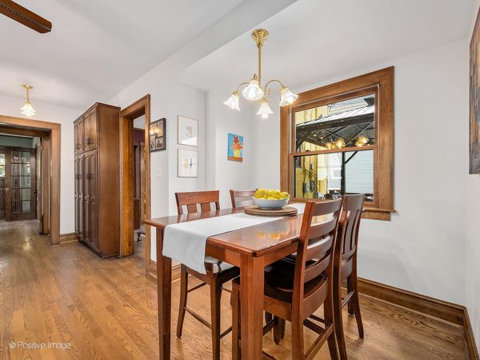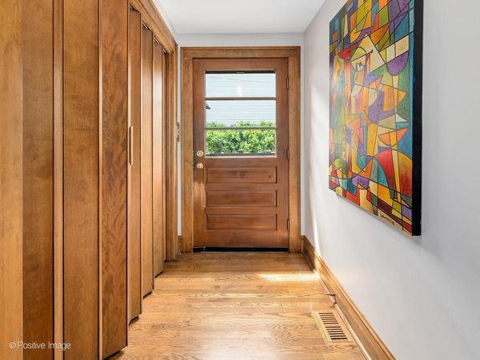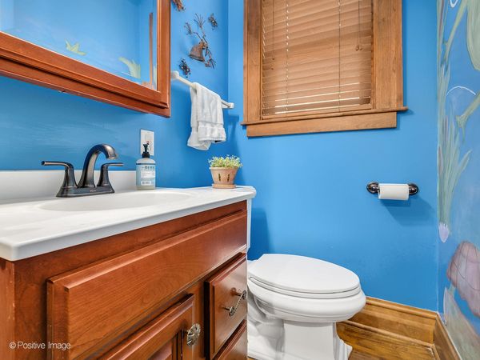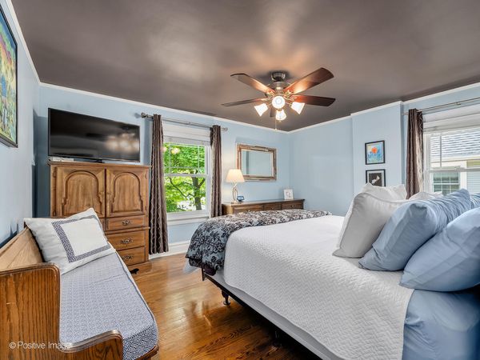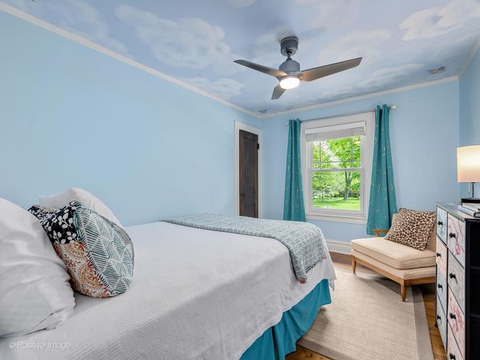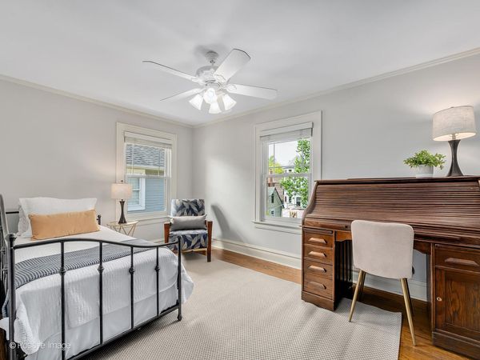32 N Catherine Avenue
La Grange, IL
60525
About this home
Timeless 1920's American Four-Square in prime walk-to-all Historic District location! This move-in ready home features gorgeous new and refinished hardwood floors, 8" base moldings, beautiful natural woodwork, French doors and so much more! The covered front porch with beadboard ceiling opens to a gracious foyer with open staircase and French doors to the adjacent living room. The warm and inviting living room offers stacked cove moldings, an inviting wood-burning fireplace and a second set of French doors to the relaxing sunroom that overlooks the tree-lined street. The formal dining room features the original oak built-in buffet with glass front China cabinet. The expansive kitchen is perfect for entertaining and features cherry cabinetry - including a butler's nook with pantry cabinets, movable center island breakfast bar and table space with windows overlooking the deck and mudroom. Upstairs there are three bedrooms, an office, laundry area and a full hall bathroom. The fantastic, finished basement features a high gloss epoxy floor, family room, office area, walk-in cedar-lined storage closet and a full bathroom with slate tile floor and walk-in shower. The lovely backyard is perfect for outside entertaining with a private Trex deck, gazebo, mature trees, flowering perennials and 2.5 car detached garage. All of this in an established neighborhood that's just a quick walk to the commuter train, downtown La Grange's shops and restaurants and award-winning area schools!
