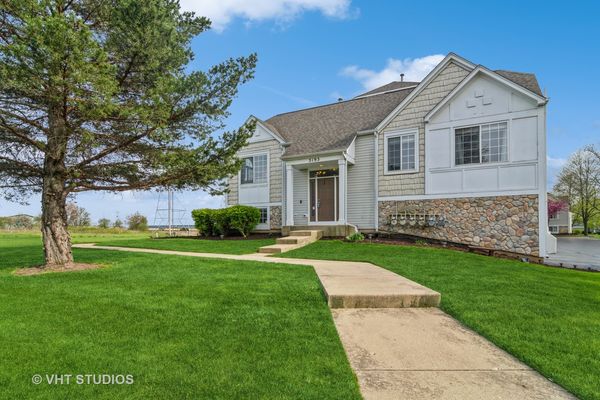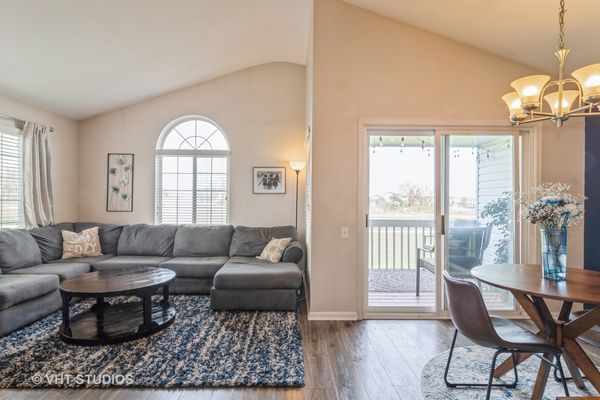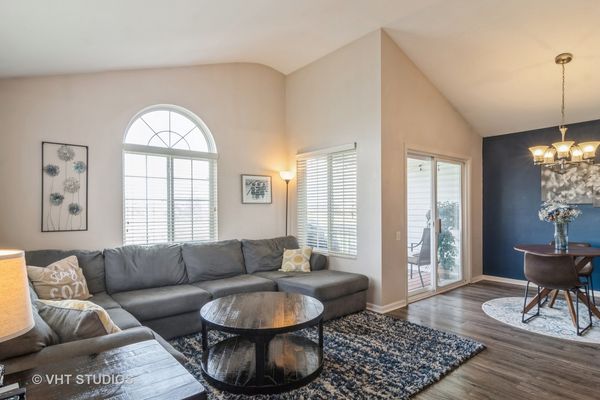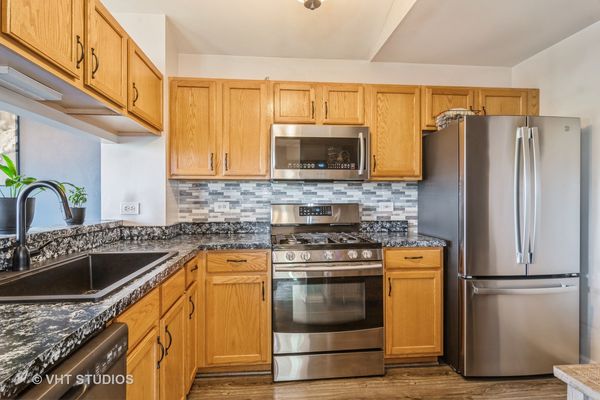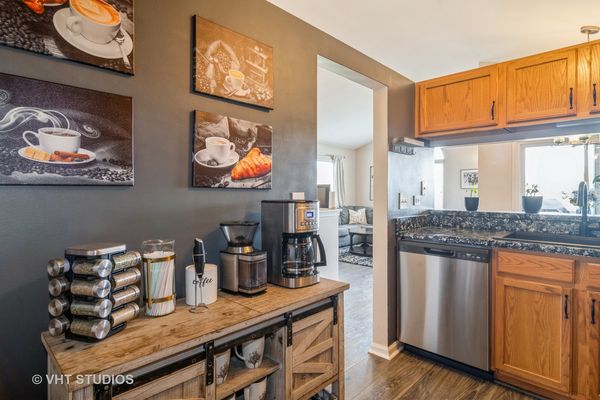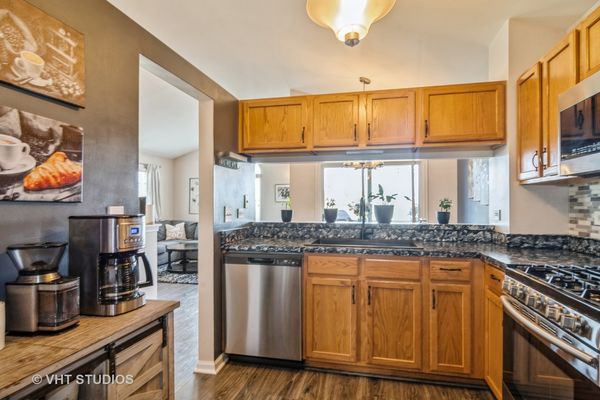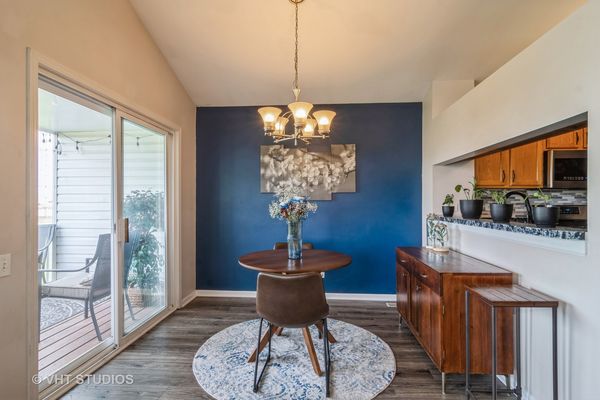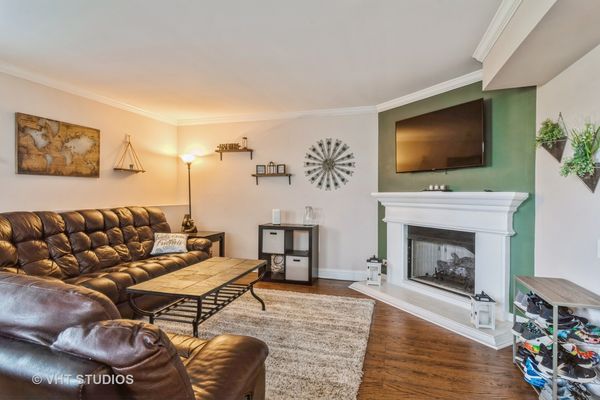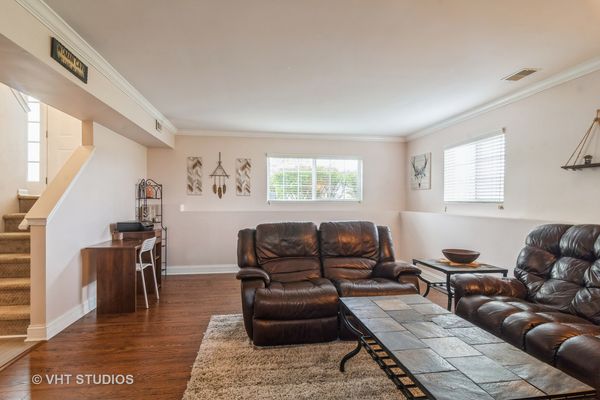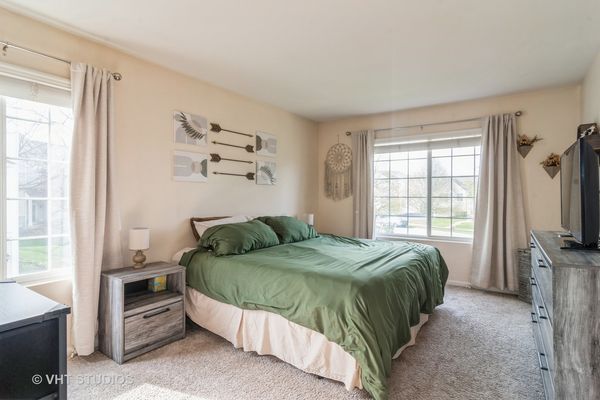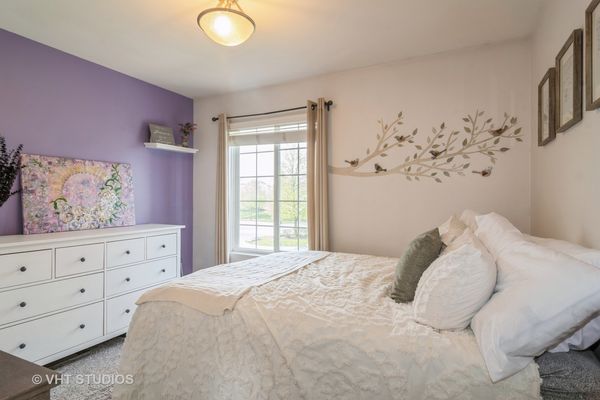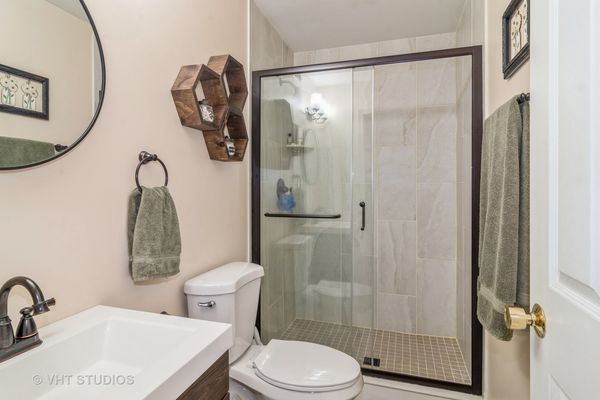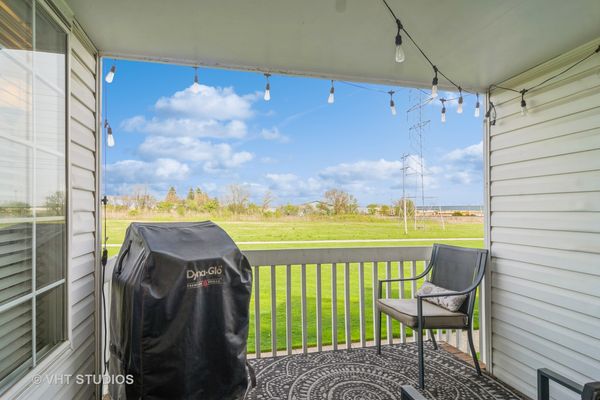3193 Teal Bay Court
Aurora, IL
60503
About this home
Look no further, this gorgeously remodeled end unit which boasts the feel of a single family residence, is calling you home! Located on a private cul-de-sac with plenty of green outdoor space, this one of a kind home is truly a must-see! When you enter, you are immediately greeted with high vaulted ceilings and plenty of natural light. The newly installed laminate flooring leads you through the open-concept living and dining areas and into the beautifully updated kitchen. The kitchen includes a new large farmhouse sink, stainless steel appliances and updated counter-tops. Continue your way through the main floor to make your way out onto the quaint deck with room for a morning coffee break or dinner grilling. The primary bedroom is generously sized with a large walk-in closet and en-suite bath. The cheery second bedroom is bright and full of light. The lower level includes an oversized family room complete with a gas fireplace, laundry room, storage space and a recently updated full-bath with walk-in shower. A spacious two car garage with additional crawl space for extra storage is also included. This home is in the highly-acclaimed Oswego school district 308, and is just minutes from parks, bike trails, restaurants and shopping. Don't miss out on this wonderful opportunity! Welcome Home!
