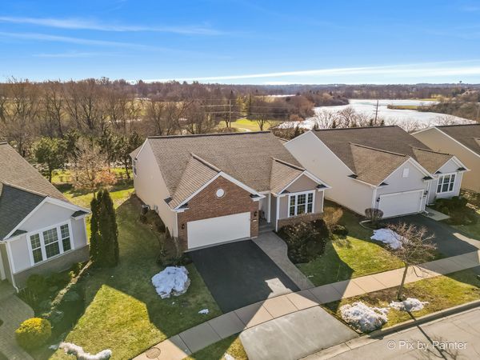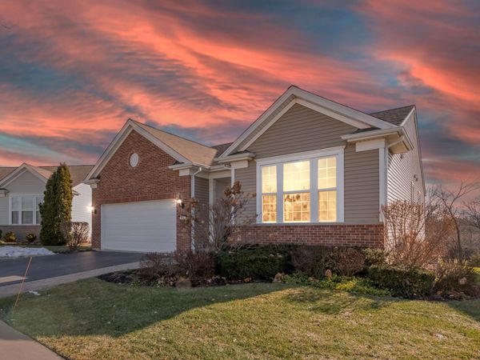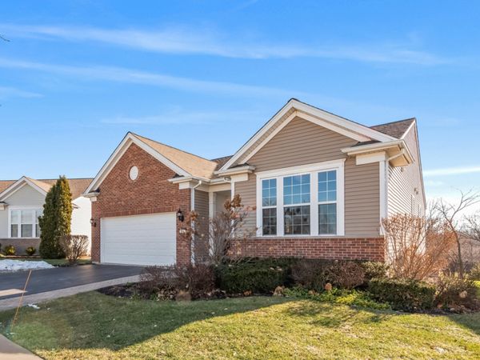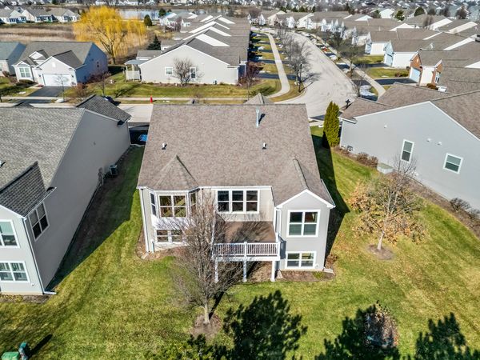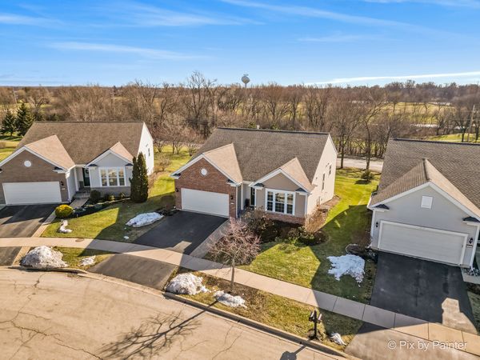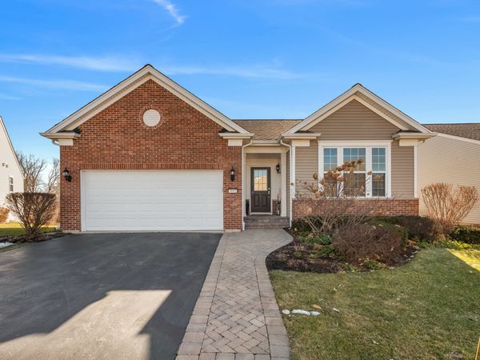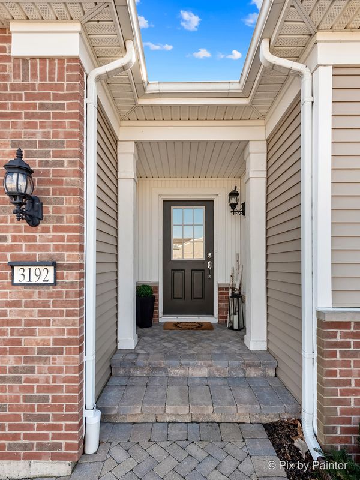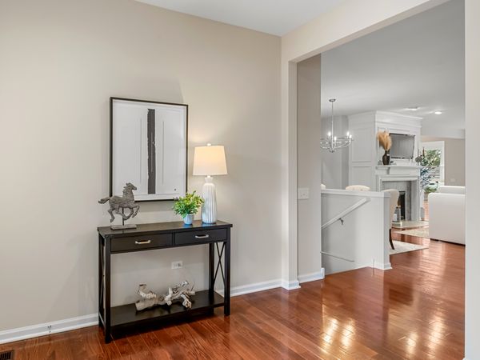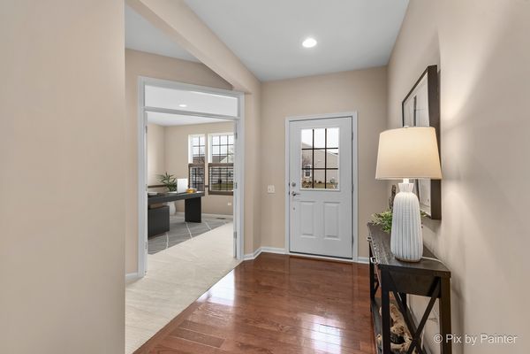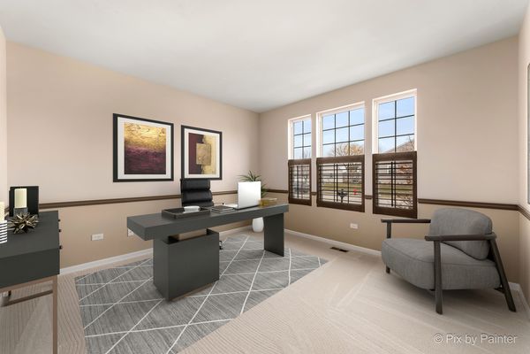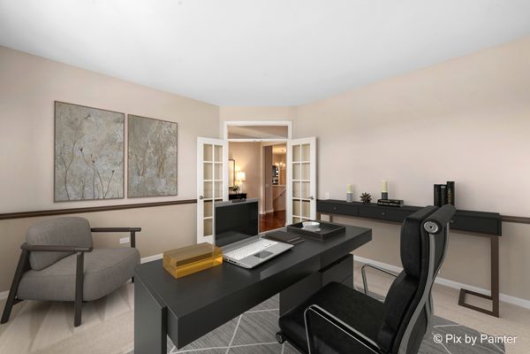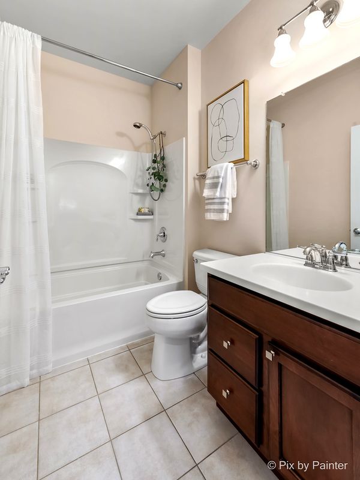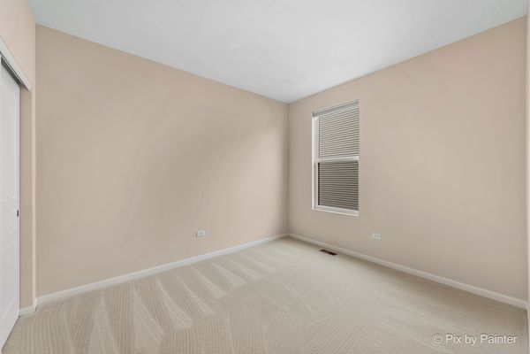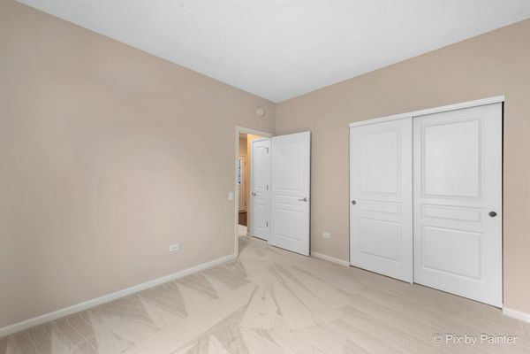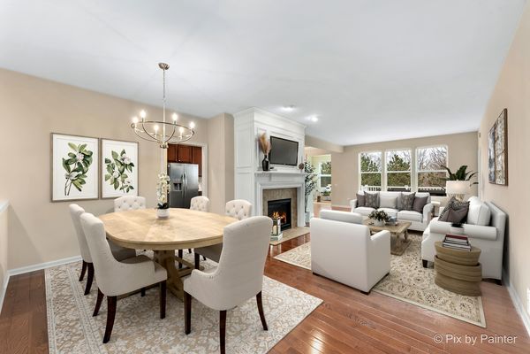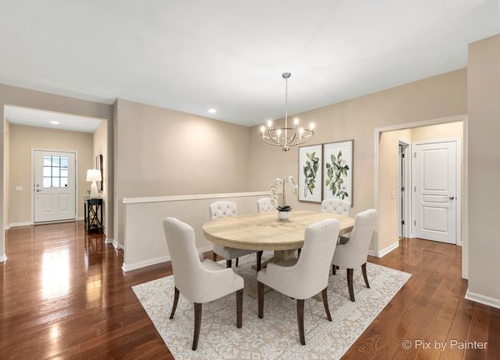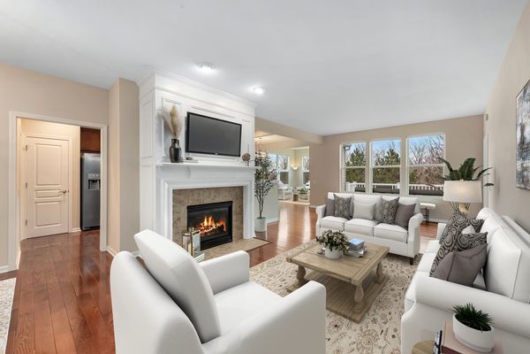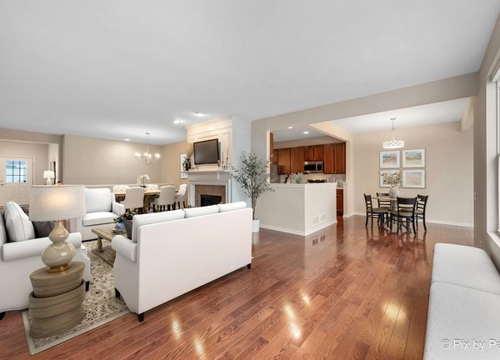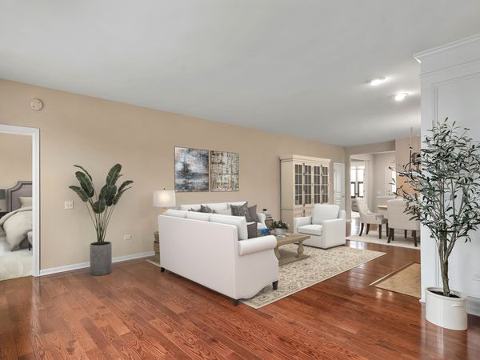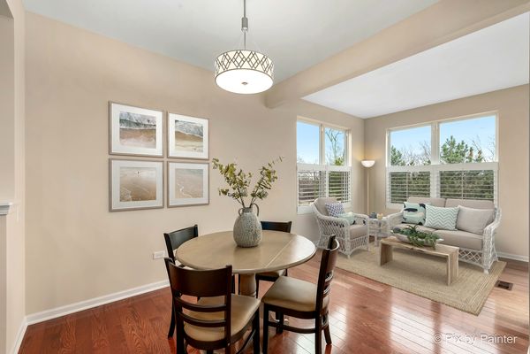3192 Epstein Circle
Mundelein, IL
60060
About this home
Style, sophistication, serenity, luxury and lifestyle are just a few of the words that describe this immaculate light and bright 2 bedroom 2 full bath Ranch Home with full basement and 2 car garage in the sought after Dell Webb Grand Dominion subdivision in Mundelein. First, a few words about this exceptional 55+ community. Dell Webb is well known for creating a lifestyle where you can Immerse yourself in a world of leisure and community. You have full access to the magnificent clubhouse, nearly 2 miles of walking trails around its nature conservancy, top caliber tennis and Bocce courts, plus both indoor and outdoor pools for year-round enjoyment. Want a more invigorating workout? The well equipped exercise facility invites you to stay in the best of health and so much more! Enjoy playing or watching golf? This home is situated on a premium lot overlooking the Steeple Chase Golf Course with water views from your private balcony. For variety, there's an additional 2 courses adjacent to the subdivision... Ivanhoe and Countryside golf clubs PLUS a 4th course - Hawthorn Woods Golf Club which is only minutes away! Steeple Chase and Countryside offer discount for Del Webb. This one owner home is ready for its and your next chapter. As you approach this home, the first thing you will notice is the rich red brick facia and the stately paver brick walkway leading up to the entrance. Enter the home into its grand foyer and you are greeted with 3/4" gleaming hardwood dark cherry floors and fresh paint throughout. The foyer has recessed lighting and opens up to the rest of this well-appointed home. To your right is your private office w/French doors and bold wood plantation shutters. (can also be used as a 3rd bedroom, craft or bonus room). In this area you will also find the 2nd bedroom and 2nd full bath. Moving from the foyer you enter your formal dining room with a beautiful new chandelier light fixture and living room with a "Heatilator" Brand gas fireplace that lights with a flick of a switch! Now let's enter your gourmet kitchen which features all Stainless-Steel appliances and beautiful wood cabinetry with large 42" above counter cabinets. This amazing kitchen has an abundance of storage, and these upgraded cabinets include pull out drawers which allow you to exercise your culinary talents to perfection! Off the kitchen is a breakfast nook which also has a new light fixture and then a great sunroom (also with beautiful wood plantation shutters) where you can read a book or just relax with your favorite tea, coffee, or beverage. Off the sunroom is your private deck with newer maintenance free Trex decking! As mentioned, from your deck you can watch the golfers as they navigate the challenging course or just enjoy the birds and water views. Your master suite is your sanctuary that features a large bay window which also overlooks the golf course and a large walk-in closet with organizers. Enjoy pampering yourself in your beautifully appointed en-suite with large soaking tub, dual sink vanity and separate stand-up tiled shower. Last but not least, this incredible ranch home also includes a huge full unfinished basement with 9ft ceilings that gives you so much more opportunity to expand this already incredible home or just use it for extra storage. Main floor sq ft is 1911 and when you include the basement, you have 3822 sq ft at your fingertips! There is plenty of new and newer too! New paint and carpeting throughout, new SS microwave, light fixtures, window treatments and cabinet hardware. High efficiency furnace (2019), high efficiency water heater (2021) and newer Trex decking. Other features: Tons of storage, battery backup sump pump, Aprilaire whole house humidifier, water softener and a digital thermostat. Condition, location, value, close to golf, shopping, restaurants and other great amenities... this home has it all! If you've been waiting for the perfect ranch home to call your own, this is it! Schedule your showing today!
