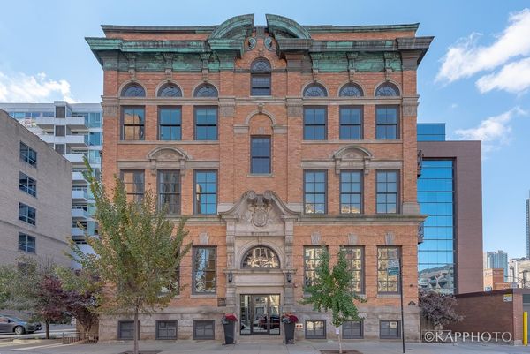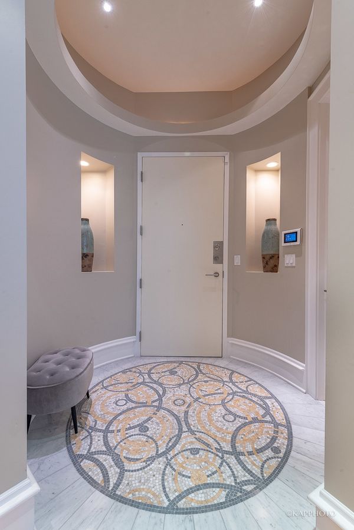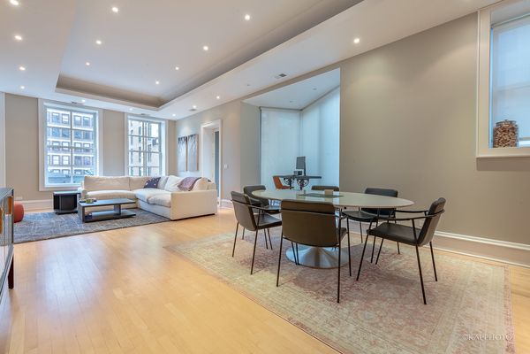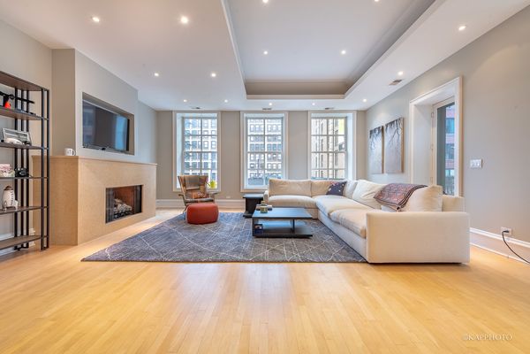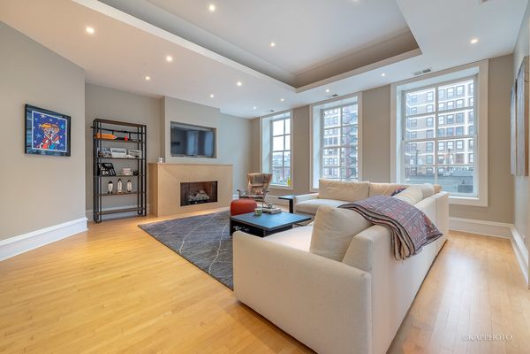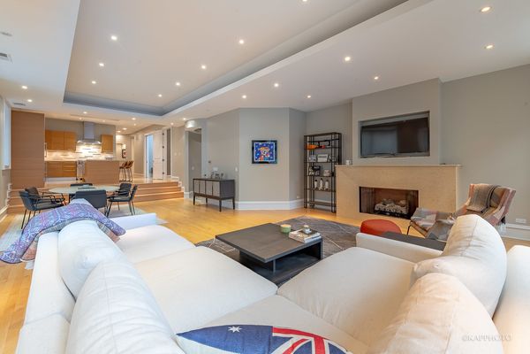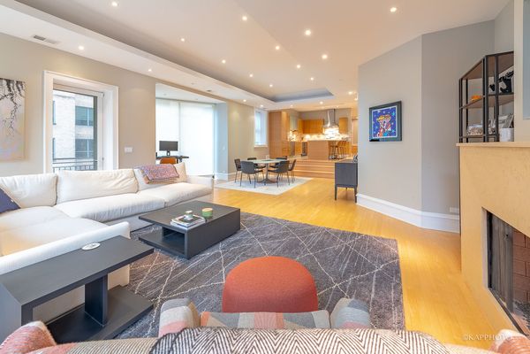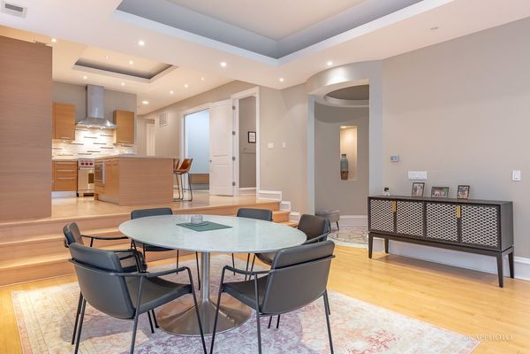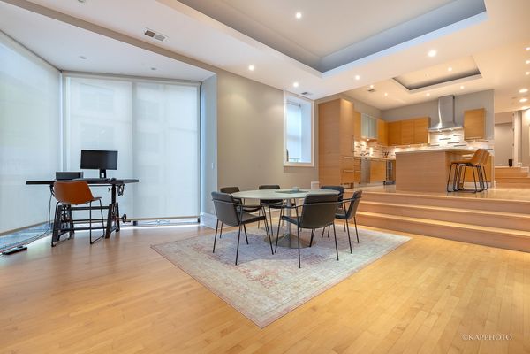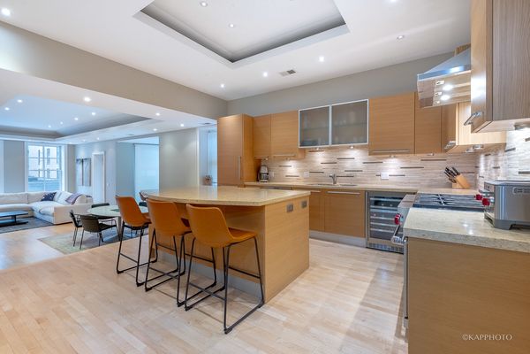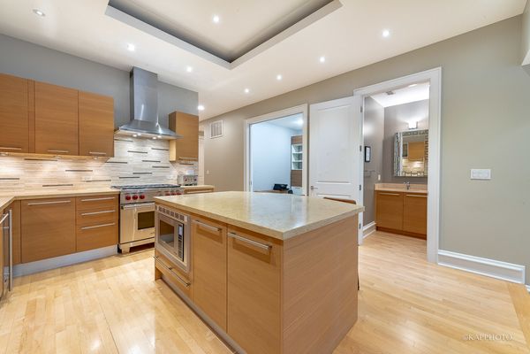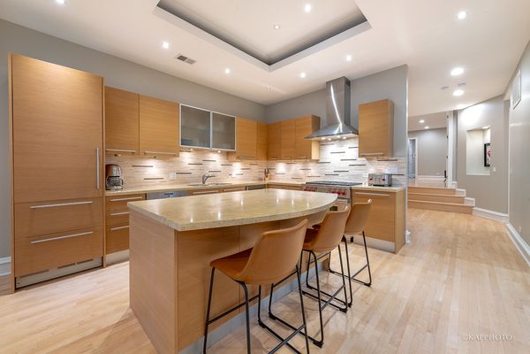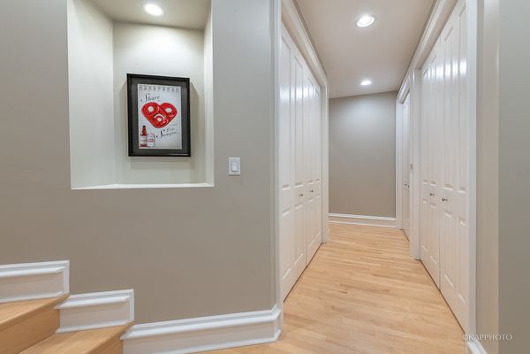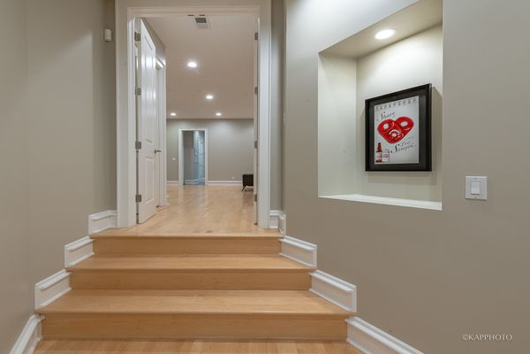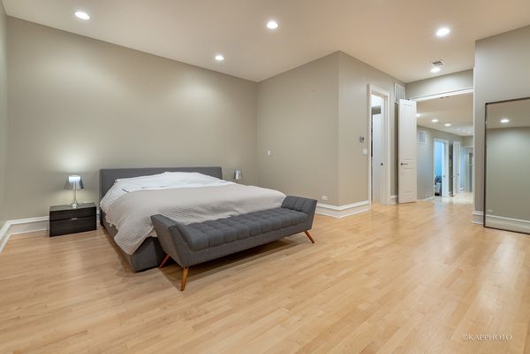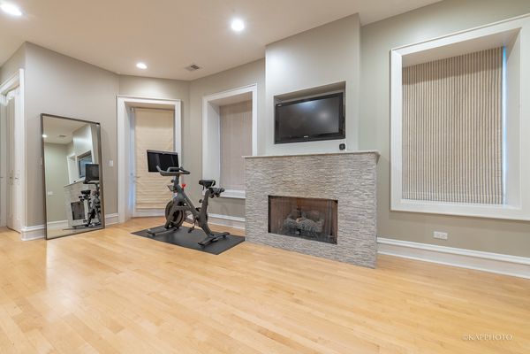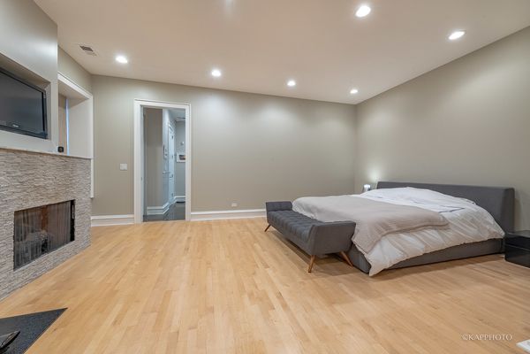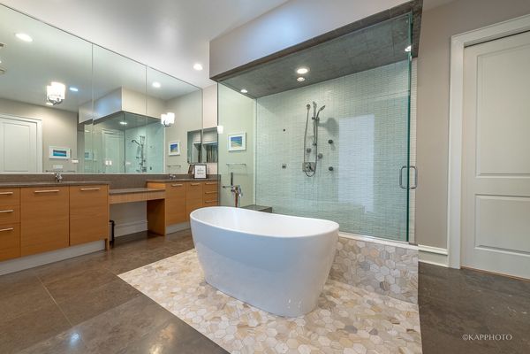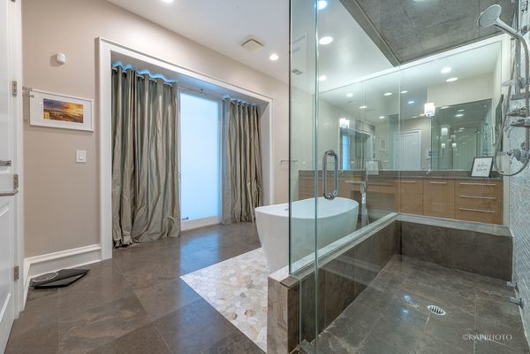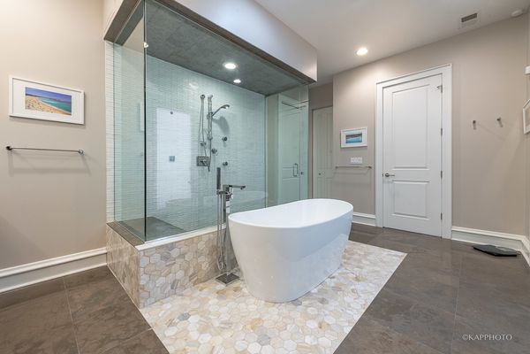319 W ERIE Street Unit 2E
Chicago, IL
60654
About this home
Reside in the vibrant heart of River North within an exclusive, seven-unit, boutique landmark elevator building, just moments away from an array of restaurants, art galleries, and shopping destinations. A brief stroll will take you to the Chicago Loop and Michigan Avenue. This elevated second-floor residence boasts an inviting open floor plan, a uniquely crafted mosaic tile entry, and a spacious living and dining area illuminated by abundant natural light streaming through 10-foot floor-to-ceiling windows. The well-appointed kitchen features upgraded Snaidero cabinetry, a six-burner Wolf range, Subzero refrigerator, separate beverage cooler, and Miele dishwasher. The generously sized master bedroom, spanning nearly 500 square feet, offers a gas fireplace, a substantial 10x10 walk-in closet, and a private balcony. Indulge in the luxurious spa-like master bathroom, complete with a large soaking tub surrounded by custom mosaic, a glass-enclosed steam shower with body sprays and bench, an oversized vanity with dual sinks, a separate water closet with bidet, and another private balcony. The second bedroom is ensuite, while the enclosed 12x12 den provides flexibility as an office, media room, or guest bedroom. Additional highlights include side-by-side washer and dryer, ample storage space, making this chic residence an ideal home. Enjoy the large common rooftop deck with composite decking, tables, and chairs, perfect for both entertaining and relaxation. The property also includes a convenient 2-car tandem parking space.
