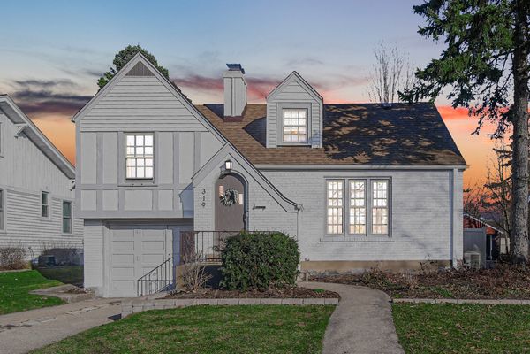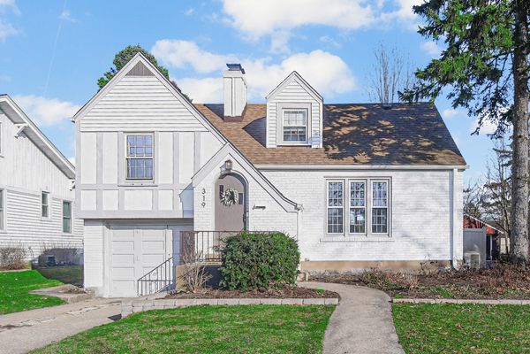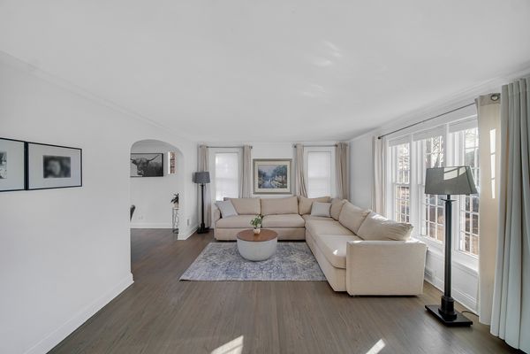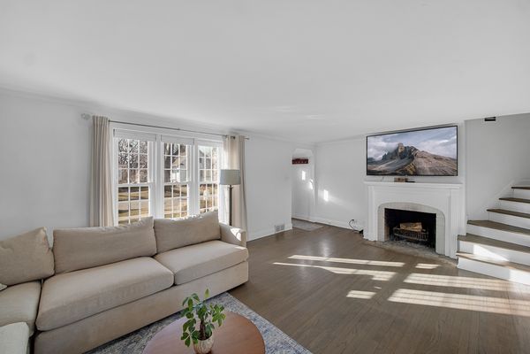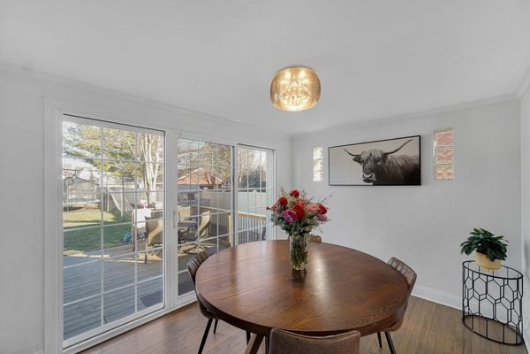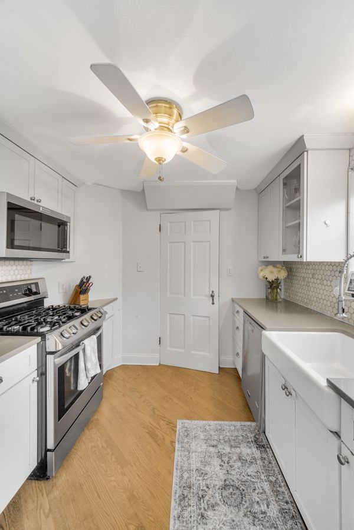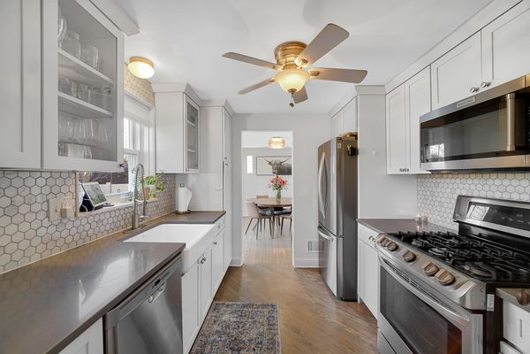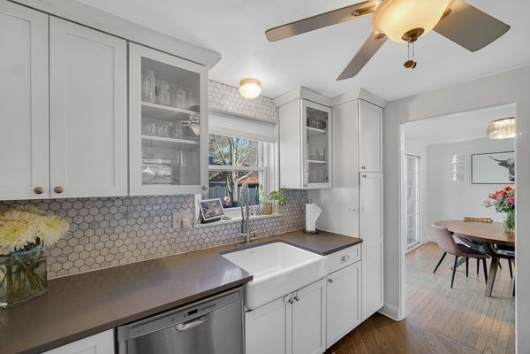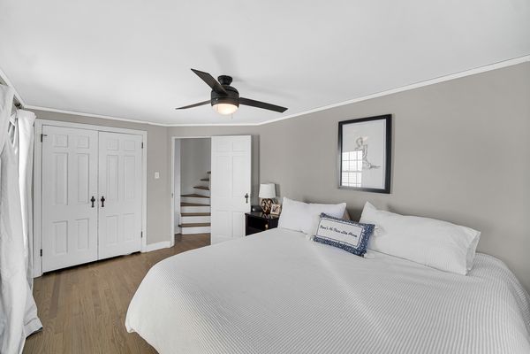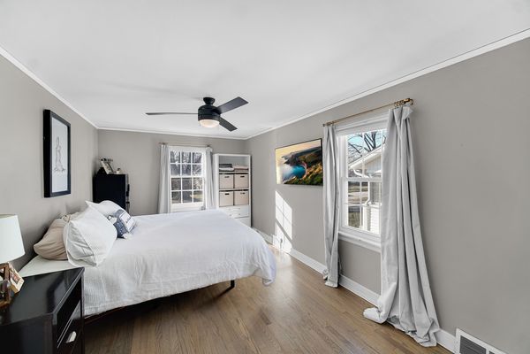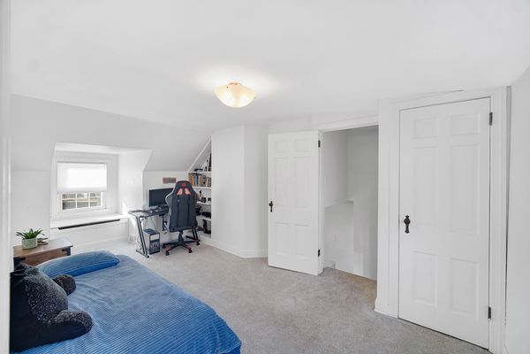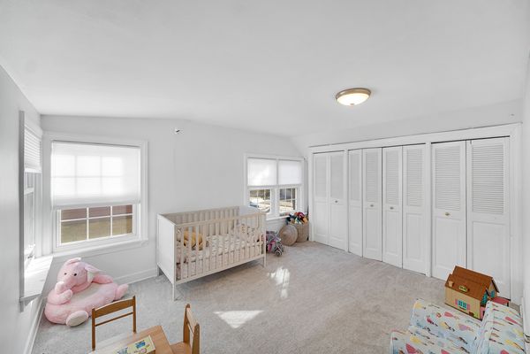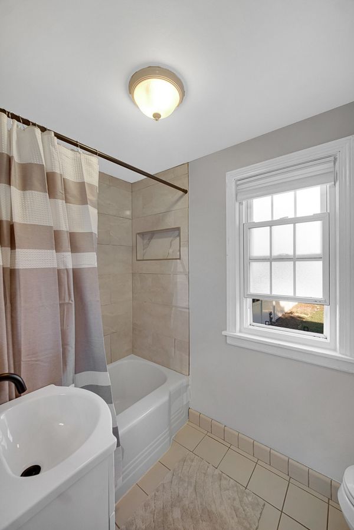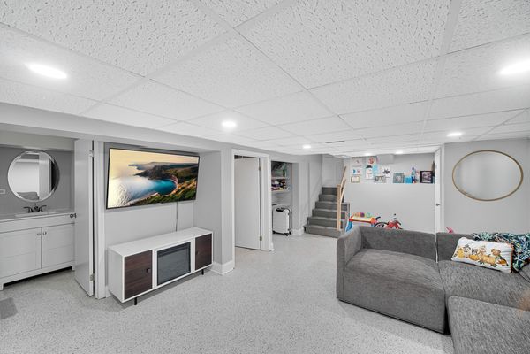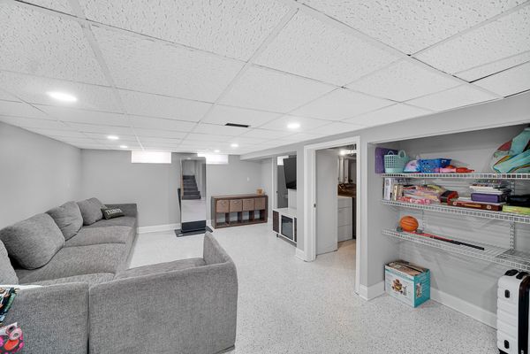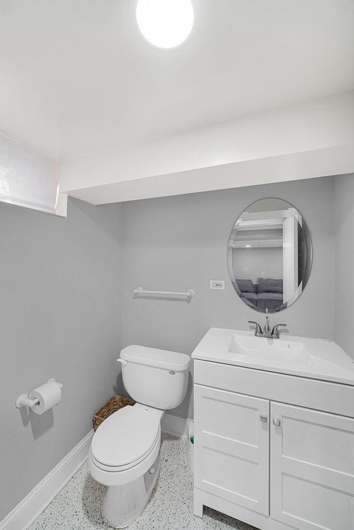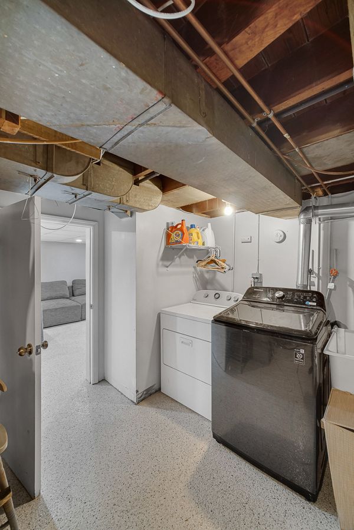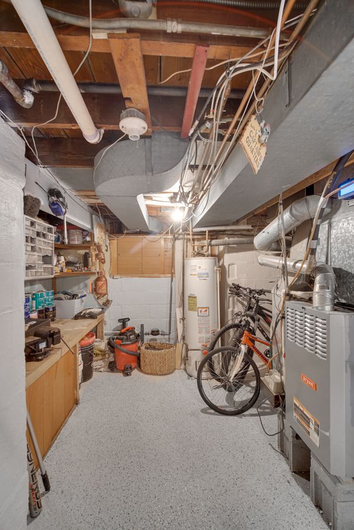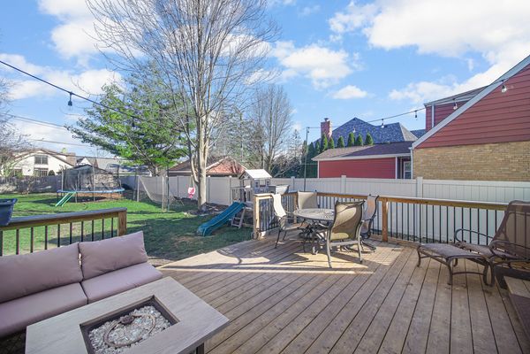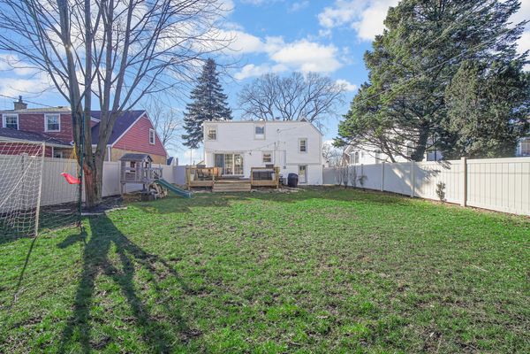319 N Oaklawn Avenue
Elmhurst, IL
60126
About this home
Charm Meets Modern Convenience In This Elmhurst Gem! Nestled in the heart of Elmhurst, this charming 3-bedroom, 1.5 bathroom residence offers the perfect blend of classic beauty and modern updates. Step inside and be greeted by newly sanded and stained hardwood floors that flow effortlessly throughout the first floor and up into the second floor master bedroom. Each room is bathed in natural light, creating a bright and inviting atmosphere. Unwind in the spacious living room, perfect for cozy evenings by the fireplace that flows onto the dining space and onto the galley kitchen. Upstairs, beyond the master and main bath, two bedrooms offer plush new carpeting for ultimate comfort. The updated basement offers flexible living space, perfect for a family room, home office, or playroom. Just off the dining room, step outside and discover your own private paradise. The fenced-in yard, complete with a beautiful large deck, offers endless possibilities for relaxation and entertainment. Host summer barbecues, let the kids play safely, or simply soak up the sunshine in your own piece of serenity. The 6 ft vinyl fence ensures privacy and security, allowing you to fully enjoy your outdoor haven. This meticulously maintained home has been freshly painted, offering a clean canvas for your personal touch. Breathe easy knowing the respicare oxy 4 air purifier ensures a healthy and comfortable environment for you and your loved ones. With a spacious lot of 8, 350 square feet, there's ample room for expansion, gardening, or simply enjoying the wide-open space. This Elmhurst gem is more than just a house; it's a lifestyle waiting to be embraced. Don't miss your chance to own this piece of paradise! Additional features: 1673 square feet of living space 3 bedrooms, 1.5 bathrooms Updated basement Fireplace Respicare oxy 4 air purifier Fenced-in yard with large deck Freshly painted Walking distance to schools, parks, and shopping. Garage can be expanded. Contact us today to schedule a viewing and make this beautiful house your home! Motivated seller.
