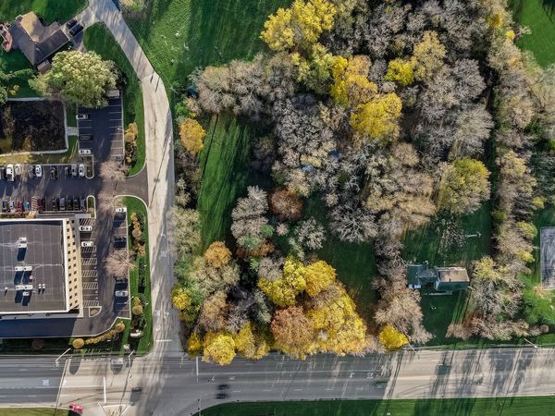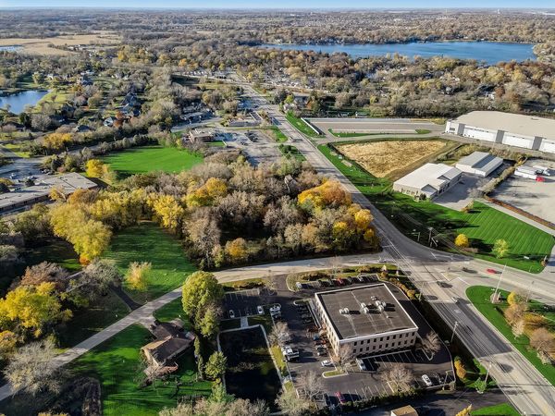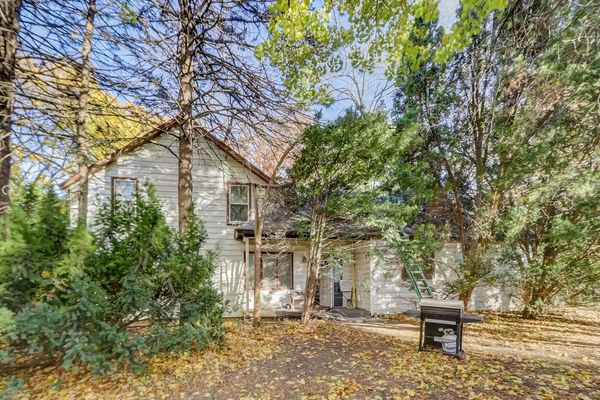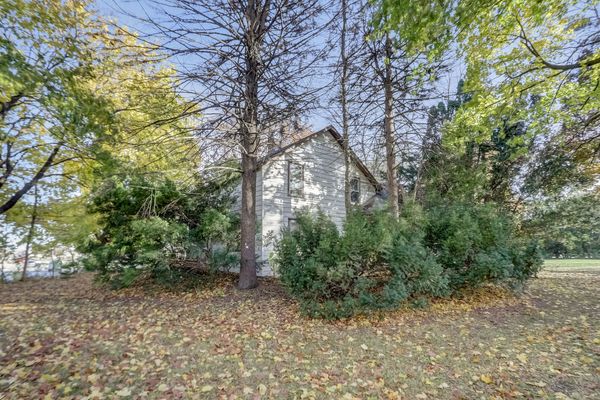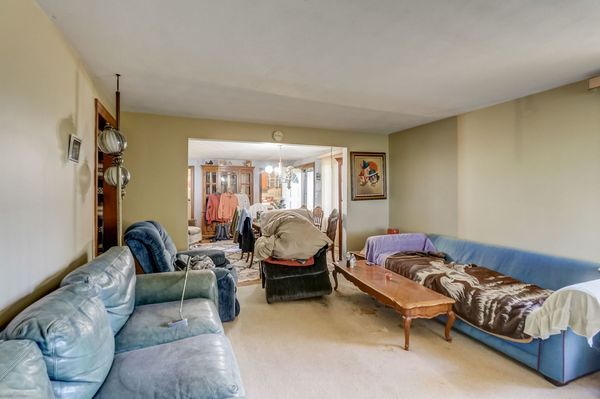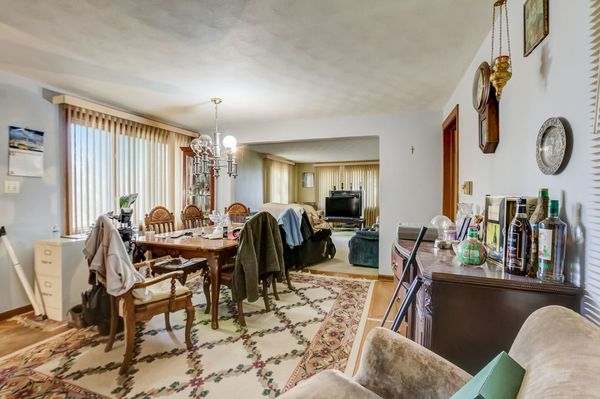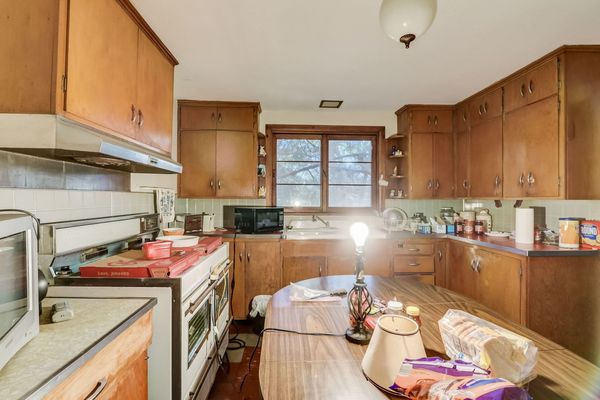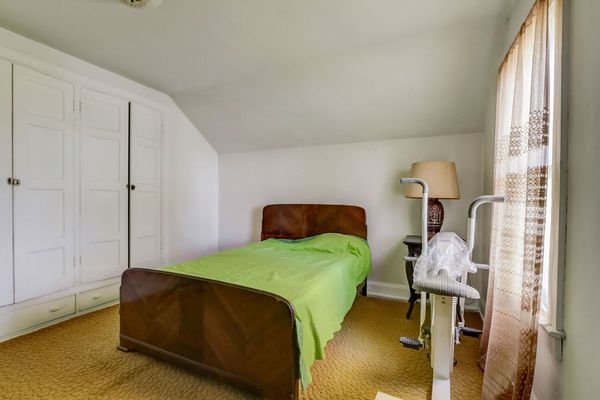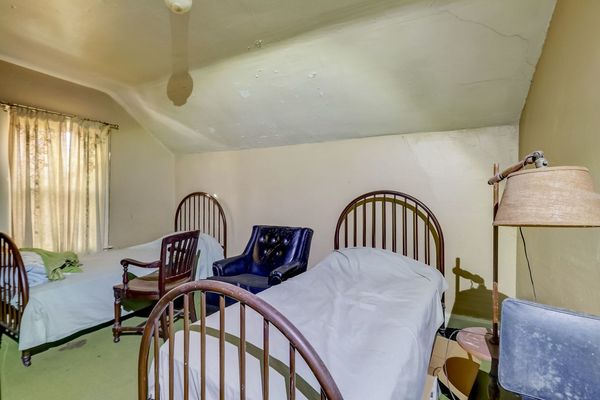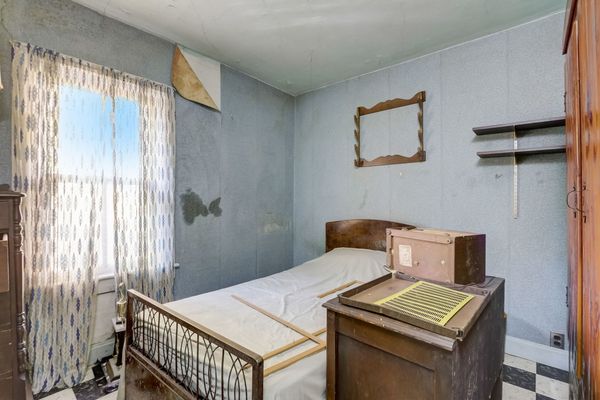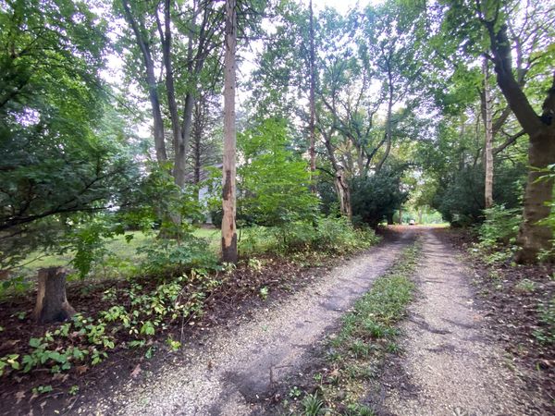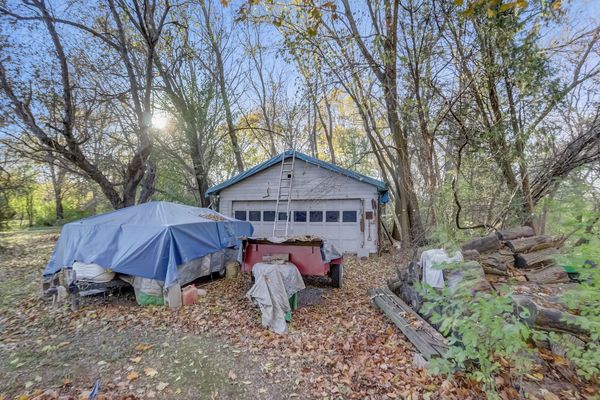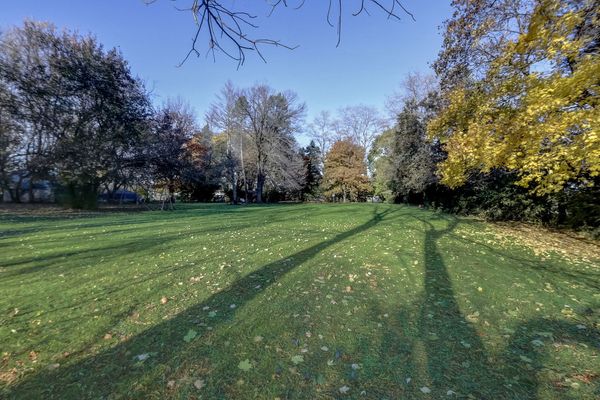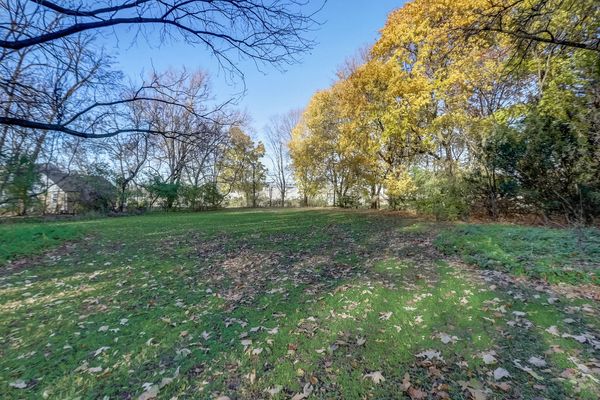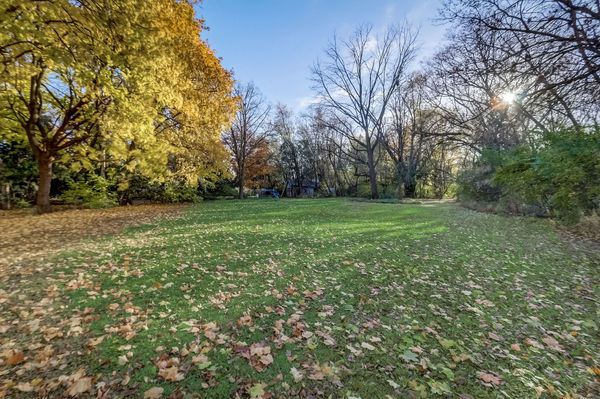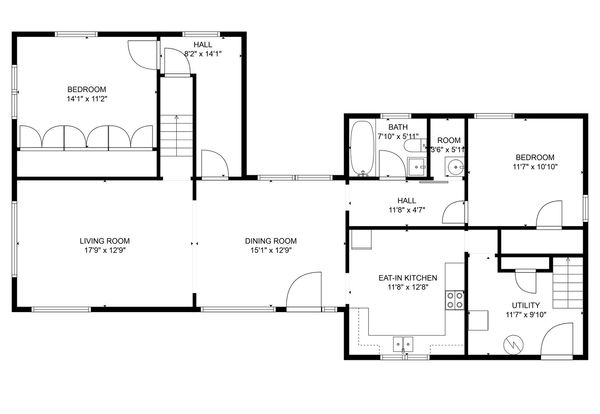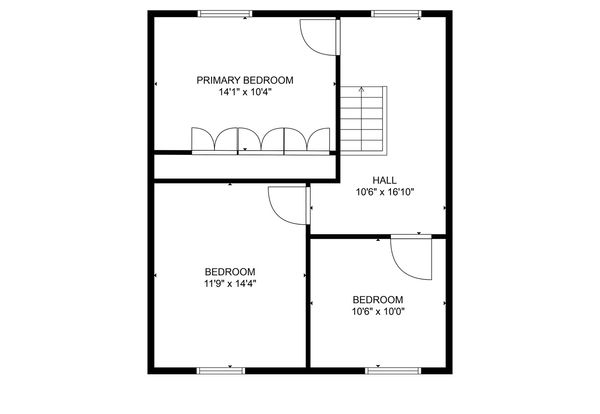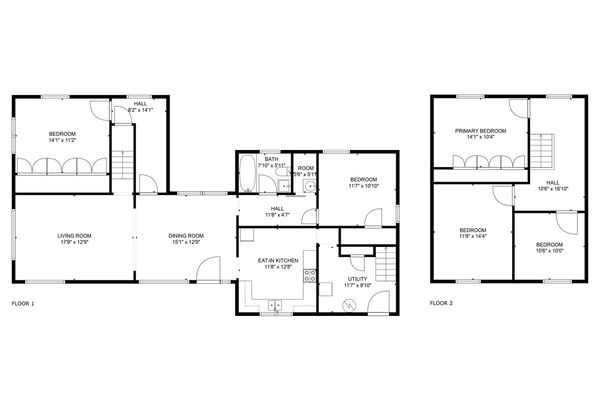319 E IL Rte. 83
Mundelein, IL
60060
About this home
Prime Commercial Development Opportunity - 2 Acres at the Intersection of Rt. 83, Rt. 60, and Willow Spring Rd in Mundelein. This exceptional property offers a unique and strategic location at the crossroads of major routes, including Rt. 83, Rt. 60, and Willow Spring Rd, making it an ideal investment for commercial development. Nestled in the heart of Mundelein, this 2-acre parcel is strategically positioned to capture maximum visibility and traffic flow. The intersection of these major roadways ensures high accessibility and exposure, making it a prime spot for a wide range of commercial ventures. With the availability of sewer and water services, the possibilities for development are virtually limitless. The Village of Mundelein is open to considering commercial zoning, allowing entrepreneurs and investors to tailor this property to suit their specific business needs. Don't miss the chance to secure this prime piece of real estate in Mundelein. Seize the opportunity to be part of the area's growth and development. Contact us today to explore the potential of this remarkable property and turn your commercial dreams into reality.
