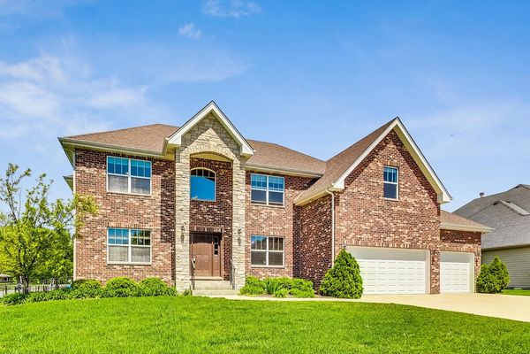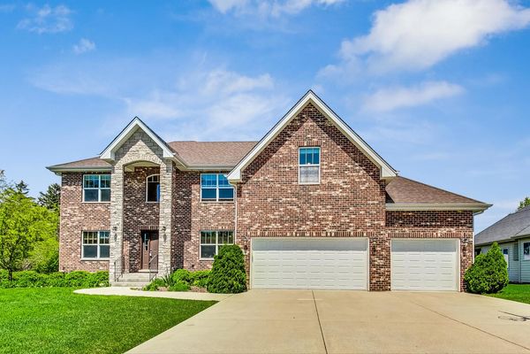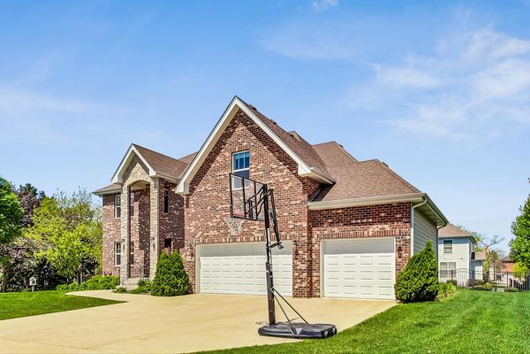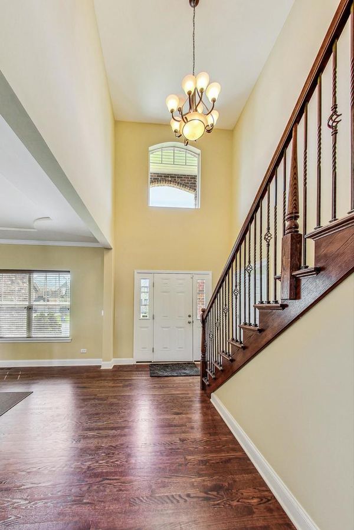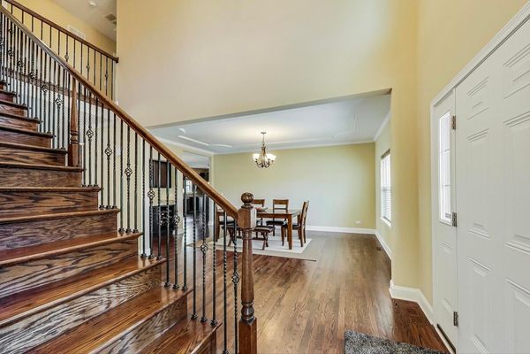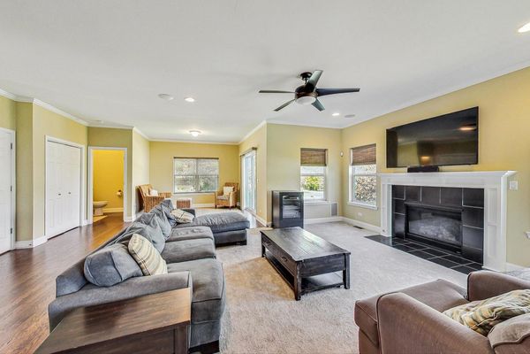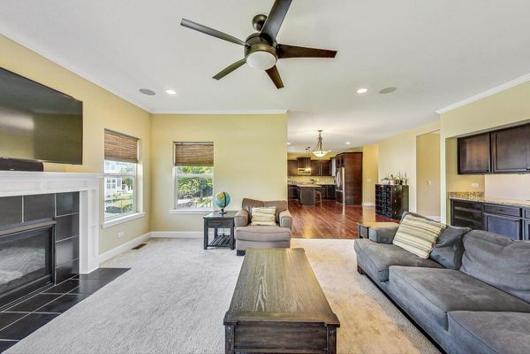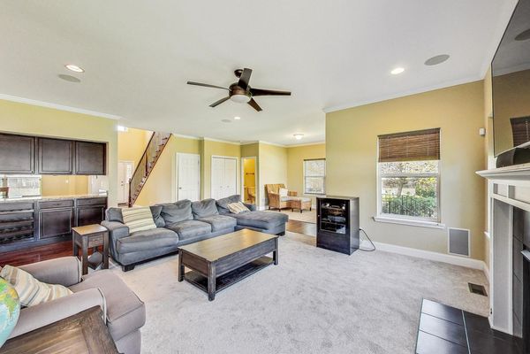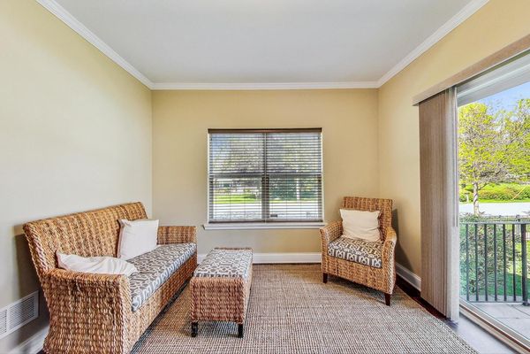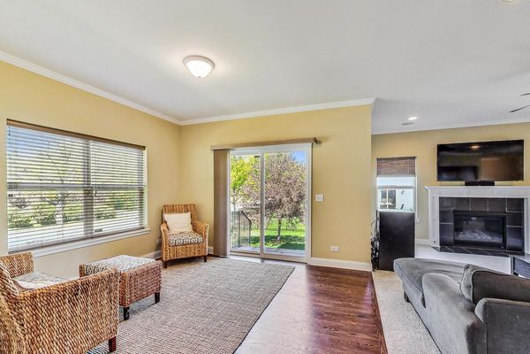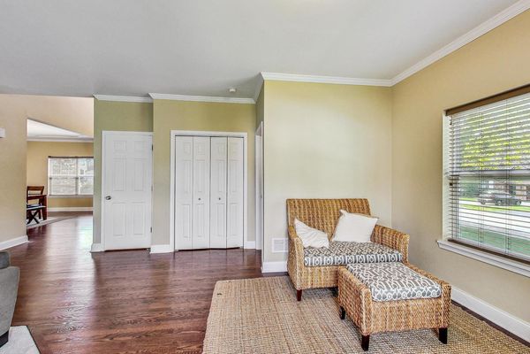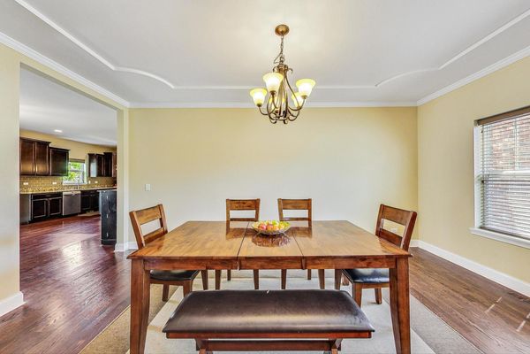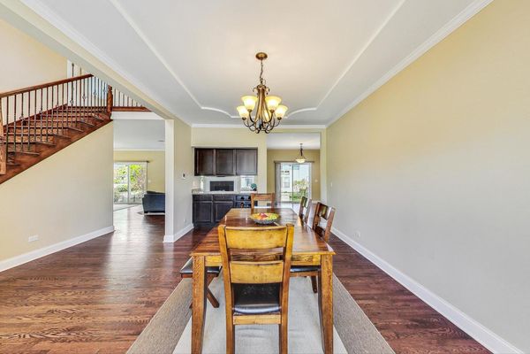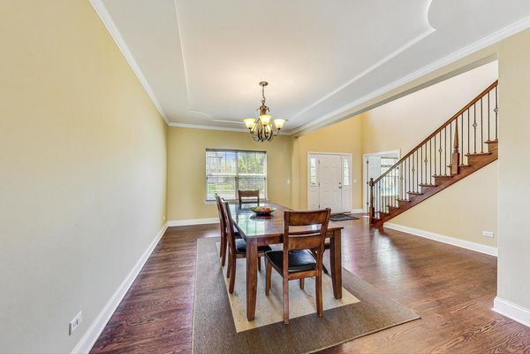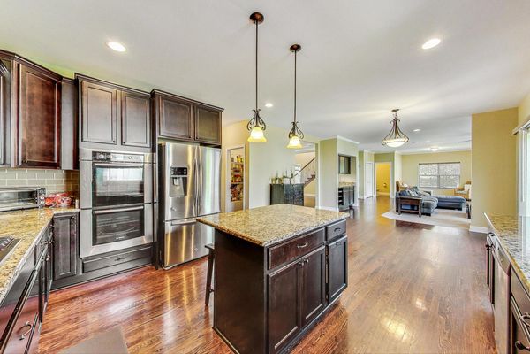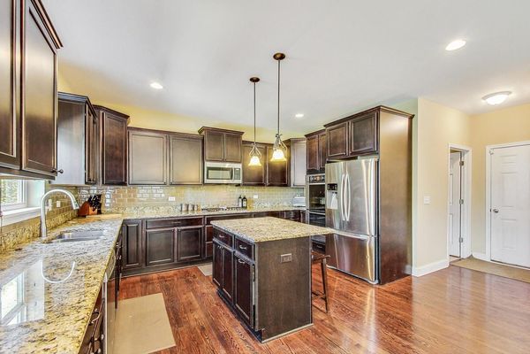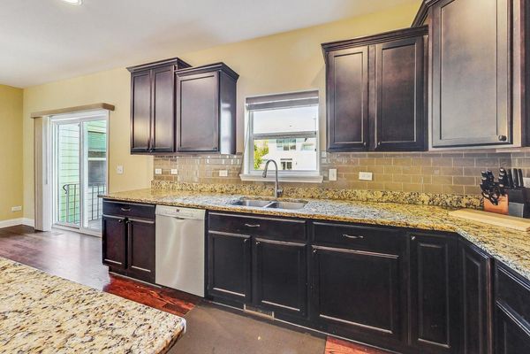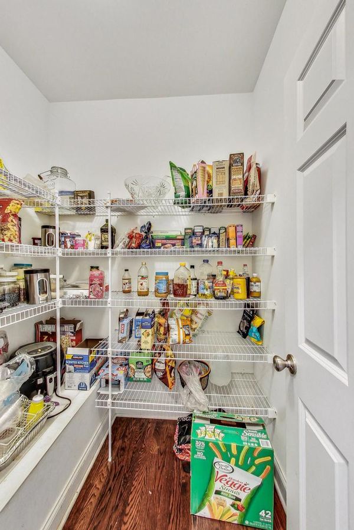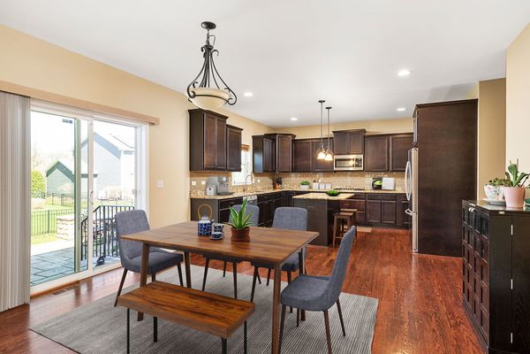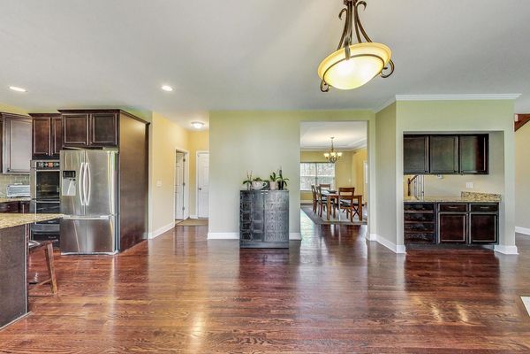3180 High Pass Lane
Lisle, IL
60532
About this home
This is a beautiful custom built 10 year old home situated on a quiet street in the heart of desirable Radcliff Ridge in Lisle attending Naperville 203 schools starting with Blue Ribbon Award winning Steeple Run Elementary. This home has some wonderful features including 9 ft ceilings on the first floor, true hardwood floors, open kitchen into the family room, walk-in pantry and separate mudroom off of the entry from the oversized 3-car garage. Open floorpan throughout with no wasted space. Upstairs there are 5 true bedrooms, 3 full bathrooms and a 2nd floor laundry room. Primary suite is a great size with a large en suite featuring dual vanity, separate shower and Whirlpool tub and walk-in closet. Guest suite also has its own walk-in closet and full bathroom and finally a hallway full bathroom that also has access from a 3rd bedroom. Great natural light throughout thanks to the open floorpans and abundance of windows. The basement is unfinished with a deep pour (9 ft ceilings) and roughed in plumbing leaving it ready to be finished so bring your ideas with you to finish this space off. Backyard is fenced in with a paver brick patio and nice landscaping. Neighborhood features Willow Glen & Peach Creek Park with a nice walking path, open field and kids playground. Neighborhood is also minutes from everything and anything you could need. Shops, restaurants, bars, groceries (including Amazon Fresh and new north Naperville Costco) and easy access to I-88 and two train stations (Naperville and Lisle). Looking for a first floor bedroom option? It exists with the office, powder room, hall closet and sitting room all situated on the west side of the home and ready for someone to tackle if it was a need now or in the future. The space is there, the owner strategically planned it with the builder. Come take a closer look!
