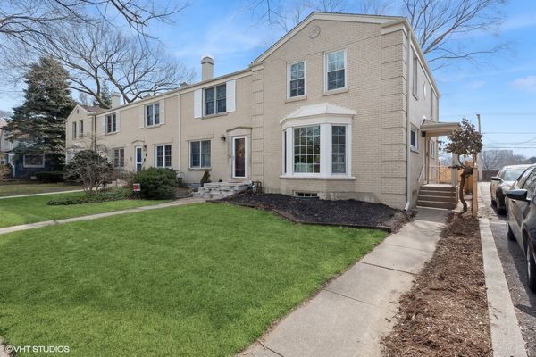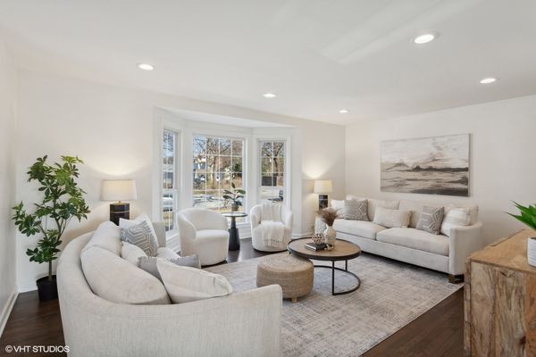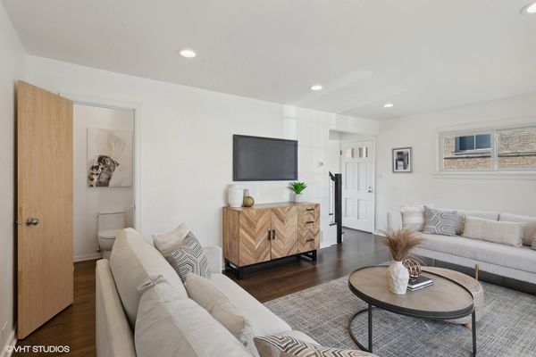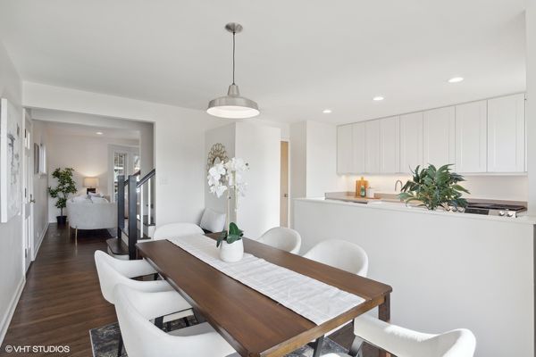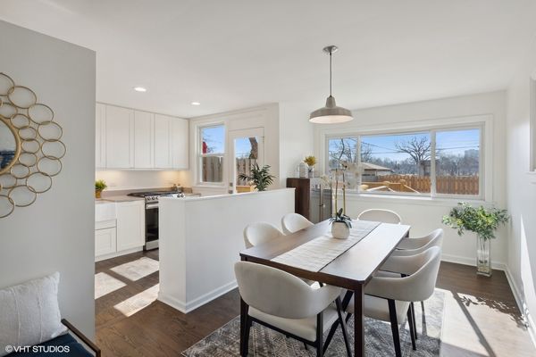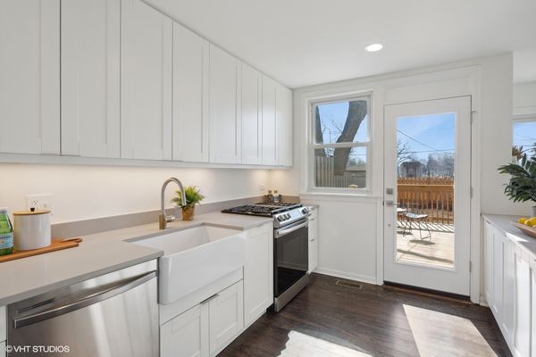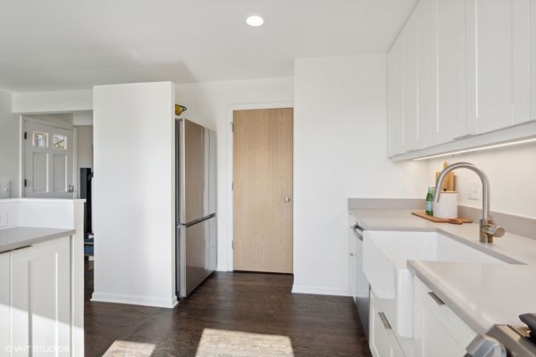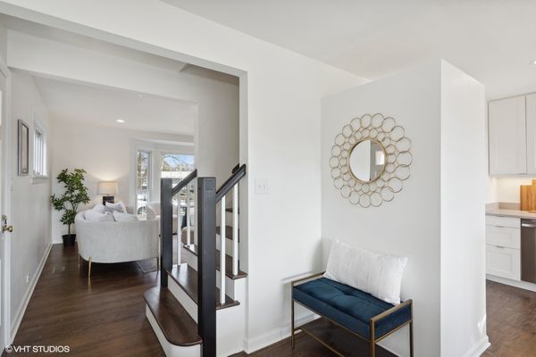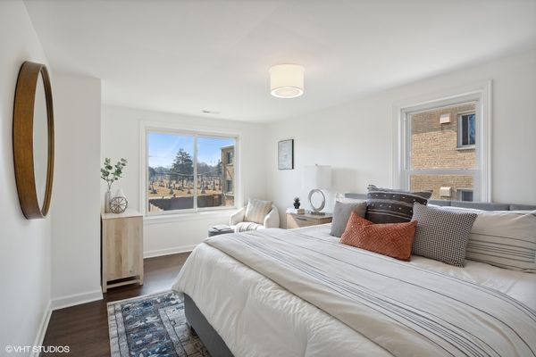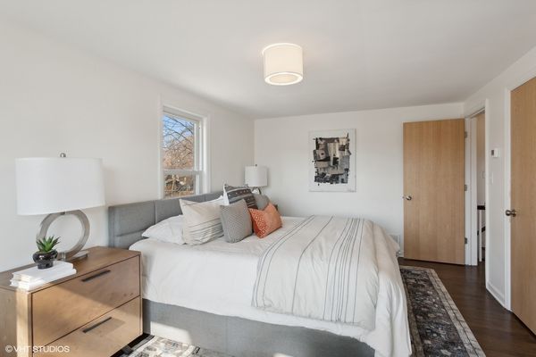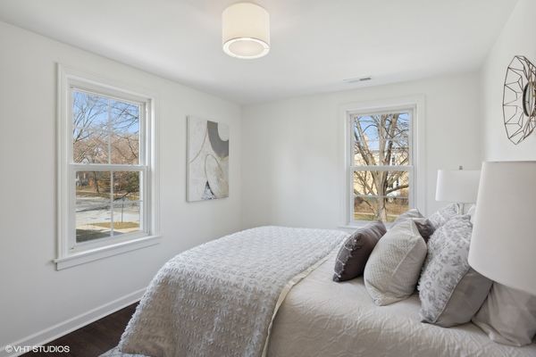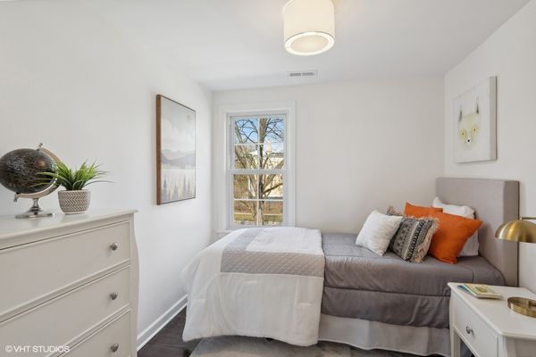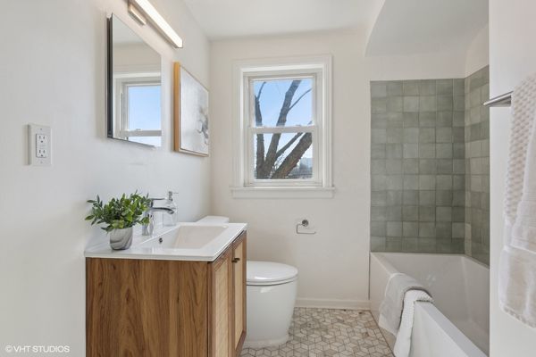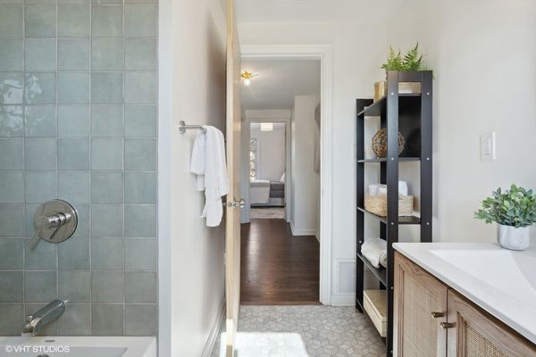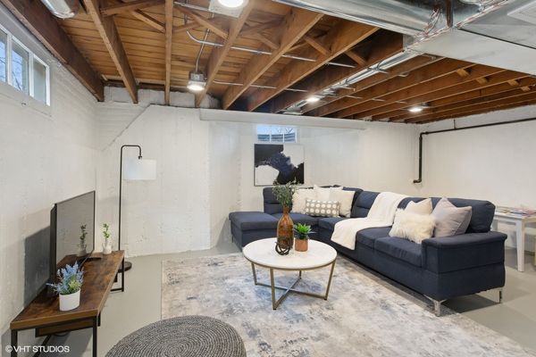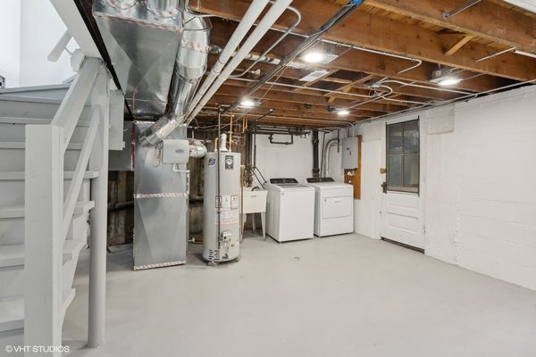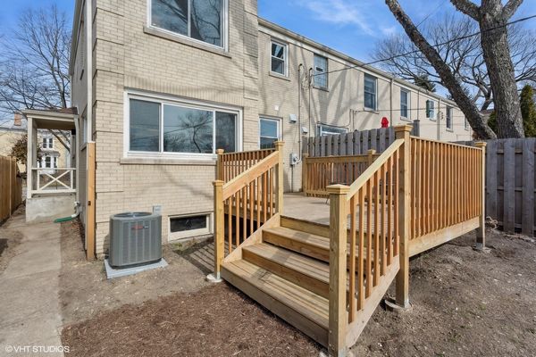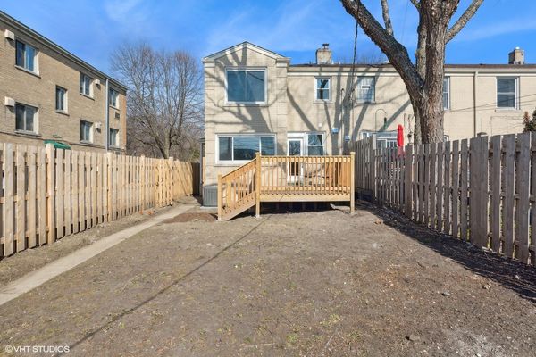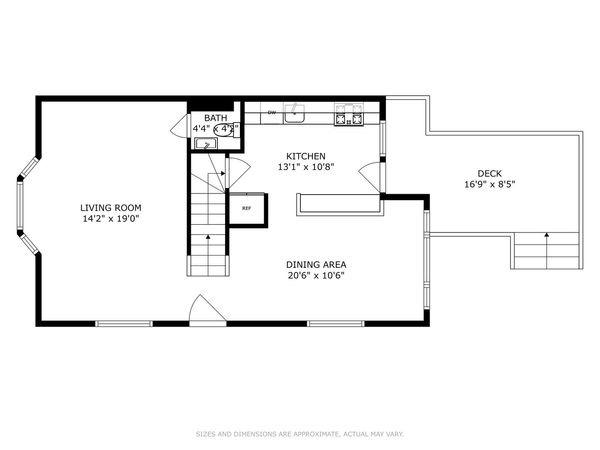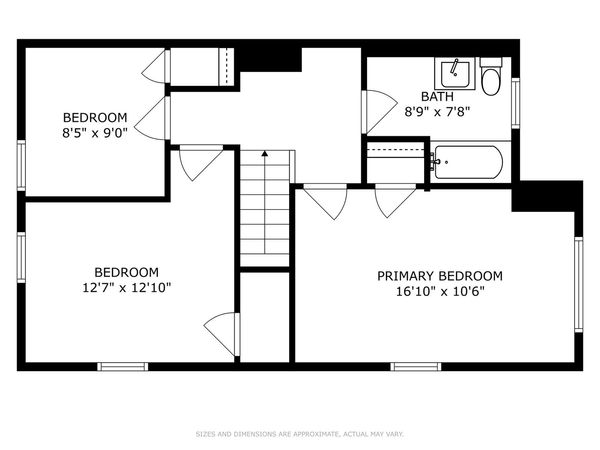318 South Boulevard
Evanston, IL
60202
About this home
Welcome home! In a fabulous South/East location, this fee simple end unit town home with parking and a huge yard, lives like a single-family home. Thoughtfully renovated and totally updated with so much new, there's nothing to do but drop your furniture and enjoy. New white kitchen with custom cabinets and quartz counter, farm style sink, all new appliances, range hood with fan venting out and under cabinet lighting. Big living room offers enough space to entertain guests and includes a pleasant bay window bringing in warm natural light. Dining room is open to kitchen, overlooks yard and gets warm southern exposure. New bathrooms include 2nd floor tub/shower combo, custom vanity and tile surround. 3 bedrooms up with large south-facing master overlooking yard. Walk-out lower level is bright with great ceiling height and offers a recreation room and storage/laundry space. New spacious rear deck with full southern light (loads of sun!) and easy access off kitchen - convenient for grilling and warm weather enjoyment. Big yard ready for you to customize and 3 outdoor parking spots where a garage or ADU could be built with city permits. New tear-off roof, new HVAC system, new light fixtures, refinished floors, new rear deck, updated windows and so much more! Please ask agent for full list of improvements. No assessments. A+ location walkable to everything hot South/East Evanston has to offer including: Beach, Bike Path, Parks, Lincoln school, Purple line EL, Metra, Bus lines, NU Shuttle to Evanston and Chicago Campus, local Main St shops, Cafes, Restaurants, Sketchbook Brewery and so much more - Love where you live!
