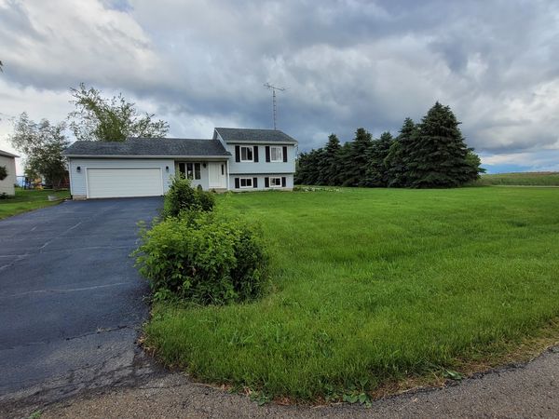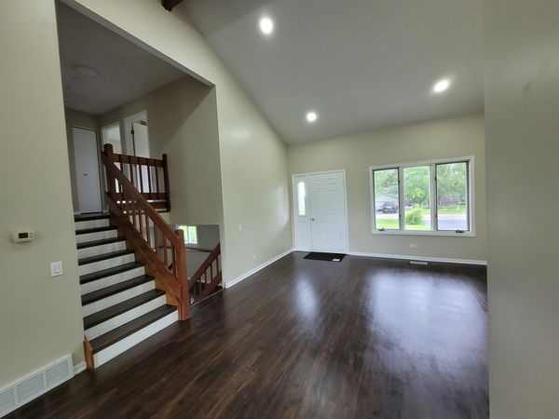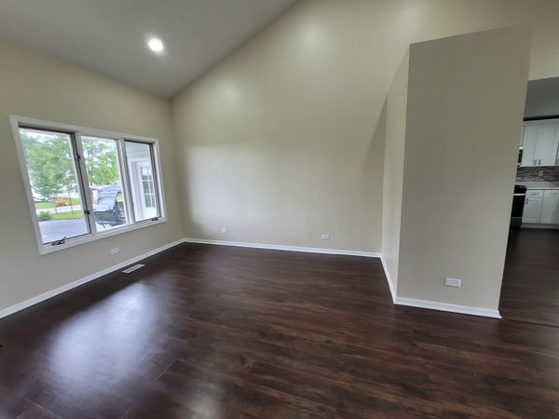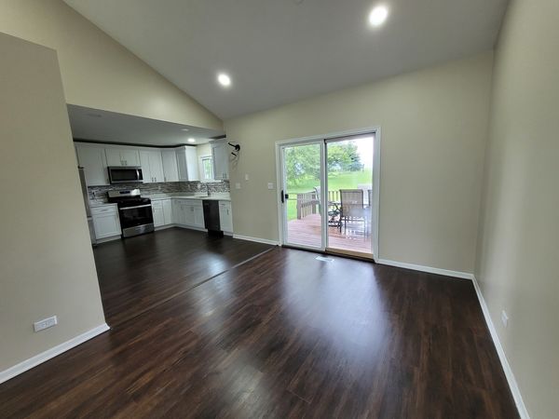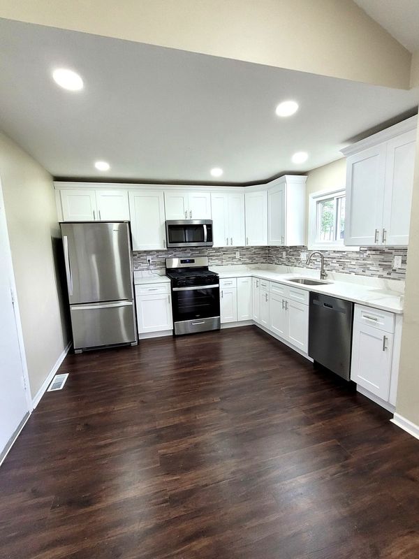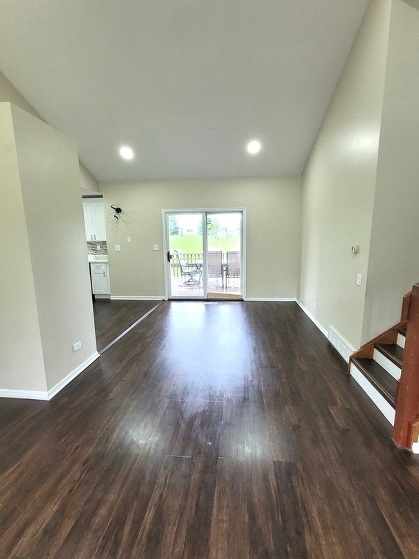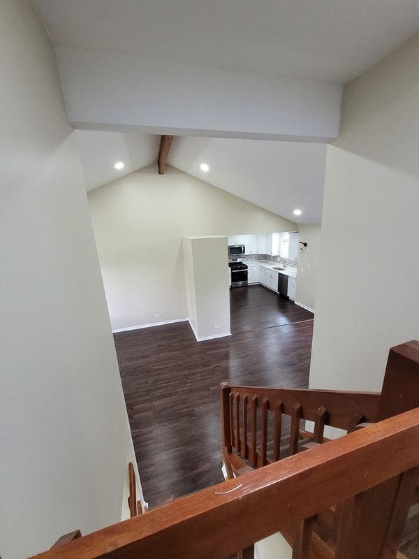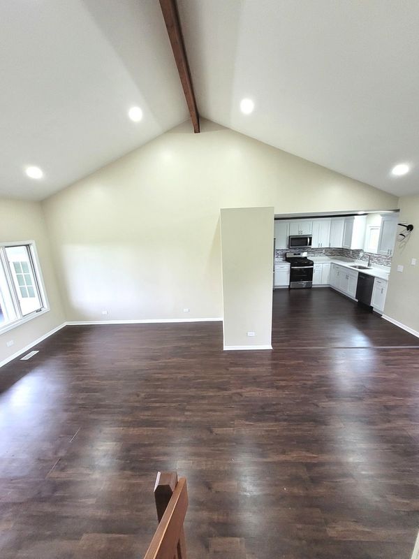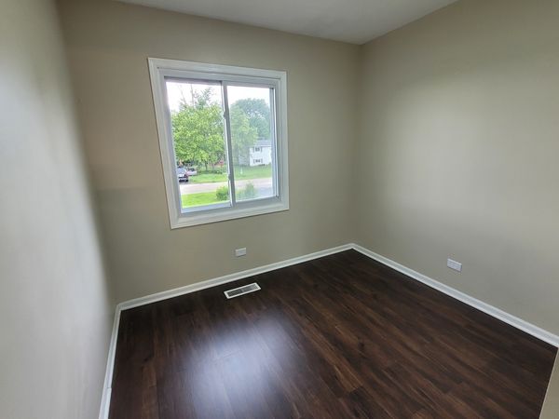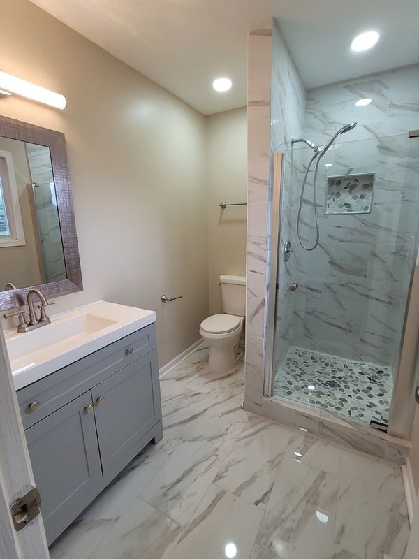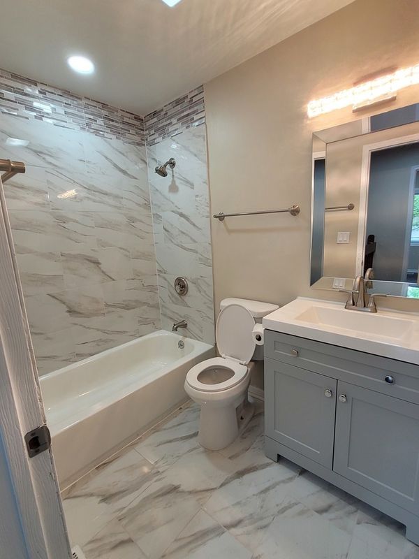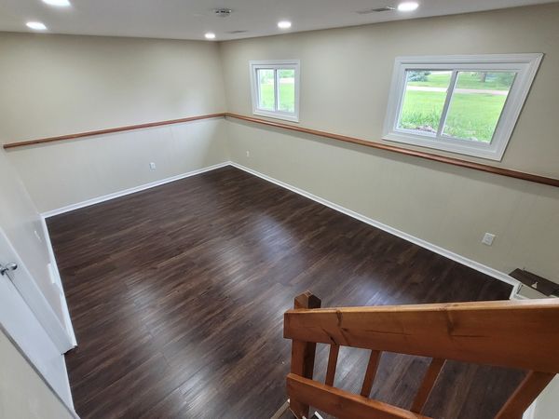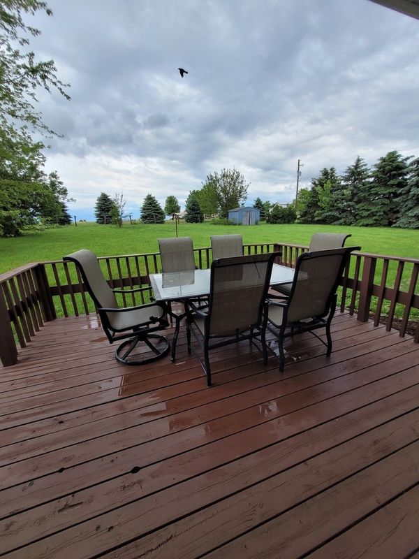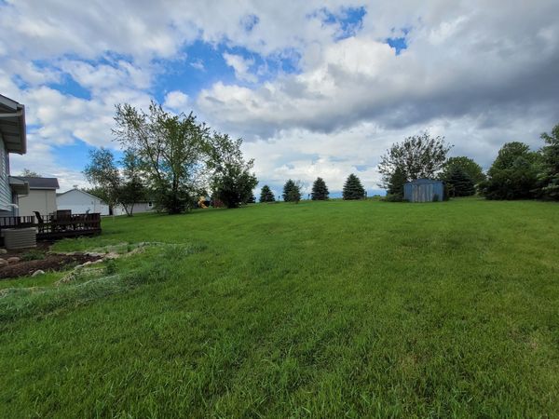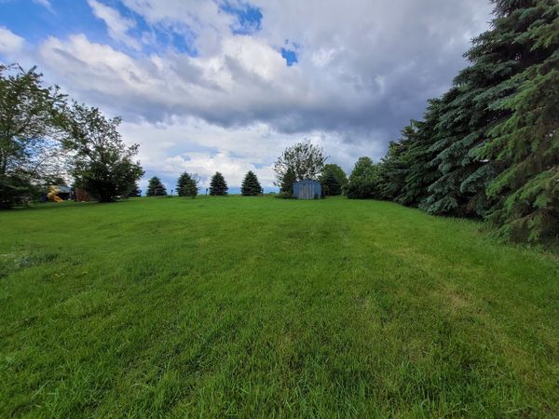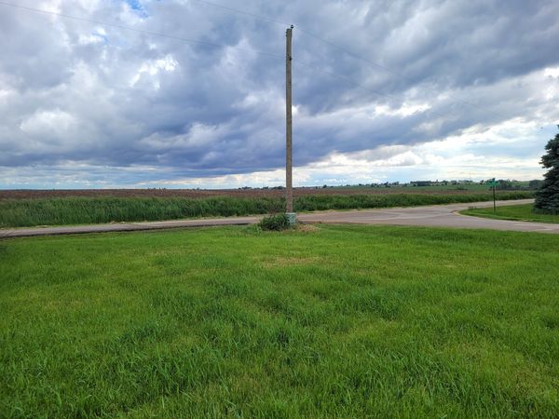31704 Hillcrest Road
Kingston, IL
60145
About this home
Embrace spacious country-side living on this half acre property! Plenty of room for outdoor activities, gardening, bird watching, s'mores under the stars, bbq, and more..3bd 2bth split level home.. Escape the hustle and bustle and embrace serene living. Spacious interior, picturesque views awaits you. Experience breathtaking sunsets every evening from this stunning location. Enjoy peace of mind with a brand new roof! Freshly painted walls, brand new vinyl flooring! Easy to clean and maintain. Indulge your inner chef with this upgraded kitchen! New Quartz countertops, brand new appliances and brand new kitchen cabinets with a beautiful back splash. Experience luxury everyday with both entire upgraded bathrooms! From brand new sleek fixtures to spa-like amenities. New Washer and Dryer for laundry days. Experience enchanting starry nights right in your backyard! Relax and unwind under a blanket of twinkling stars, creating unforgettable memories. Nature's nightly masterpiece awaits you. Home has been completely remodeled. Motivated seller!! Bring your offers!! Home comes with 1 year warranty.
