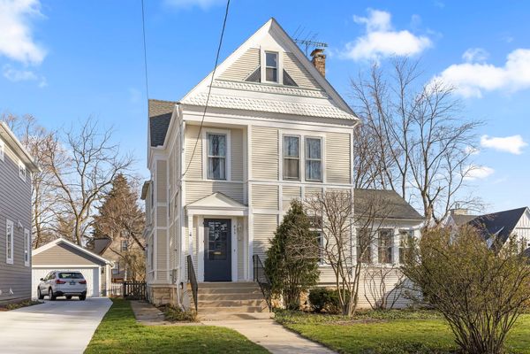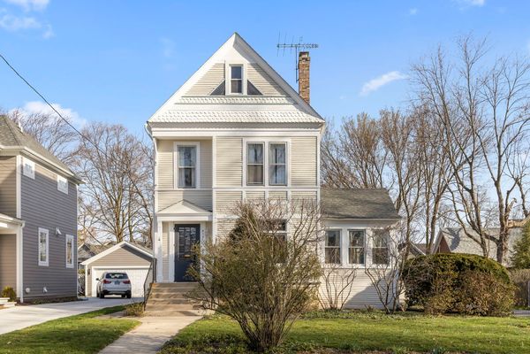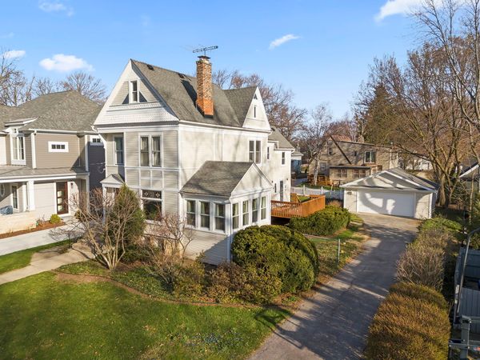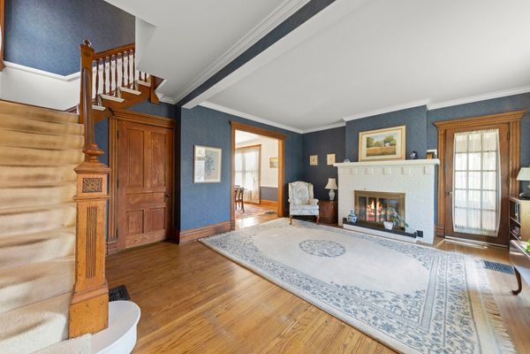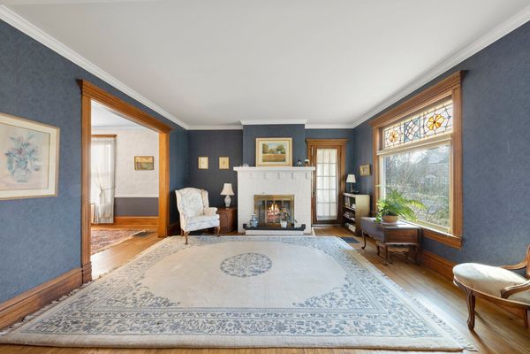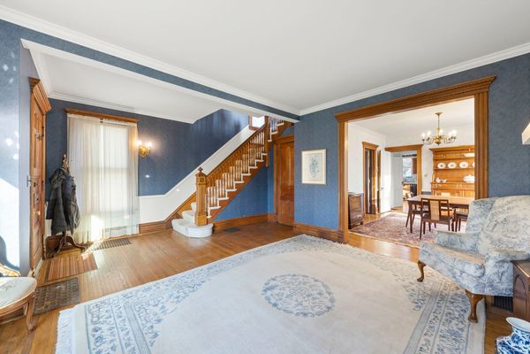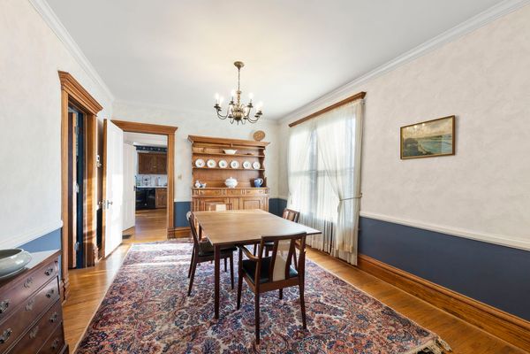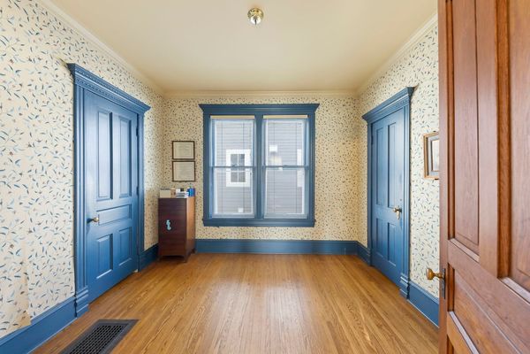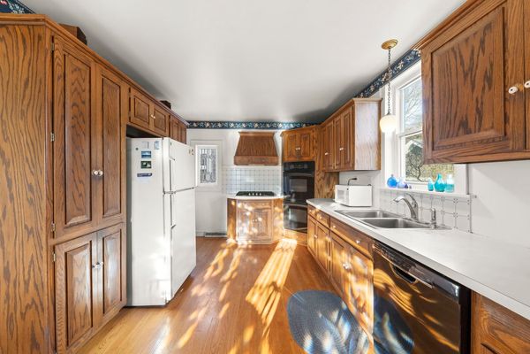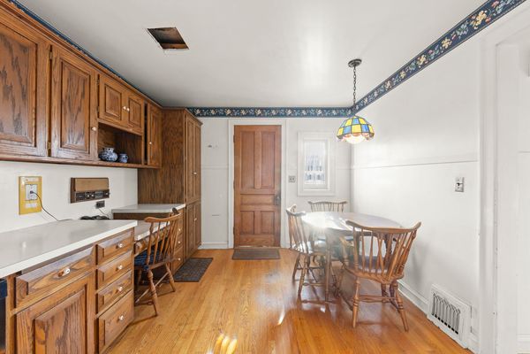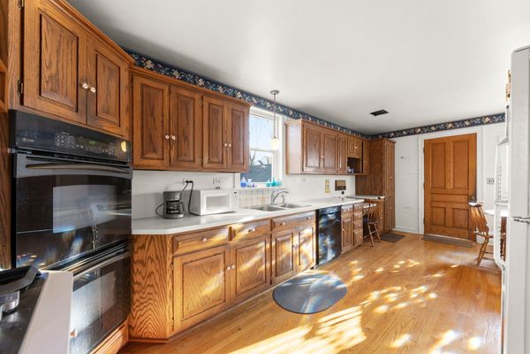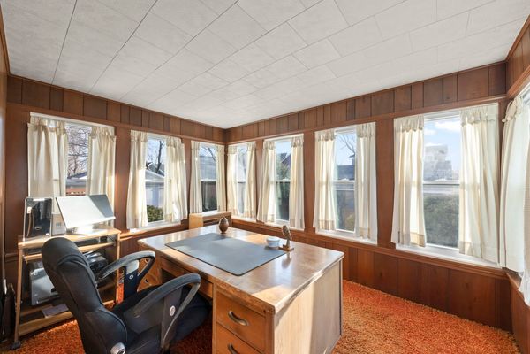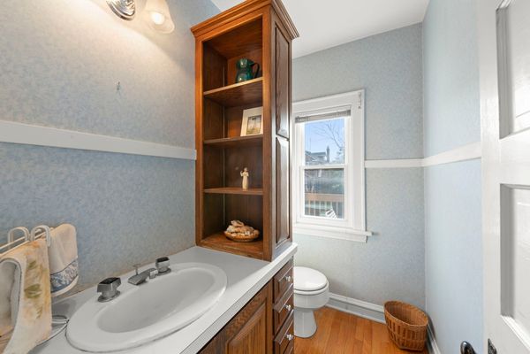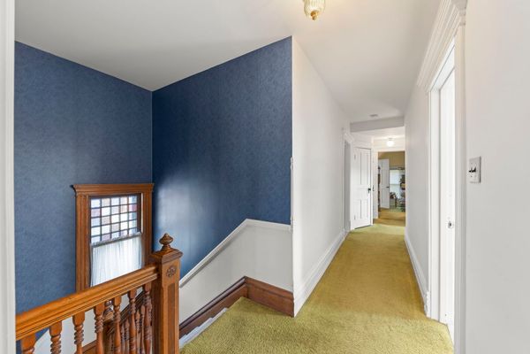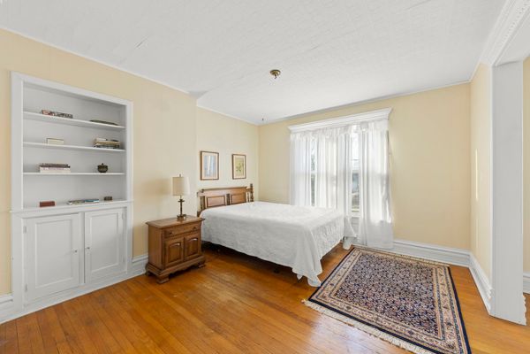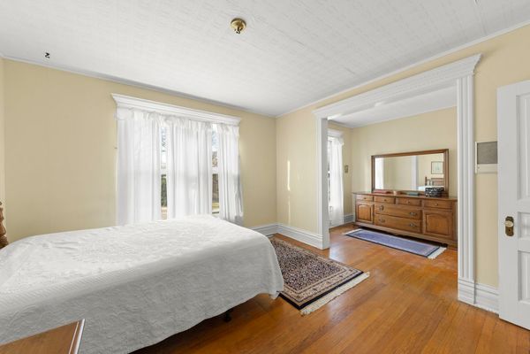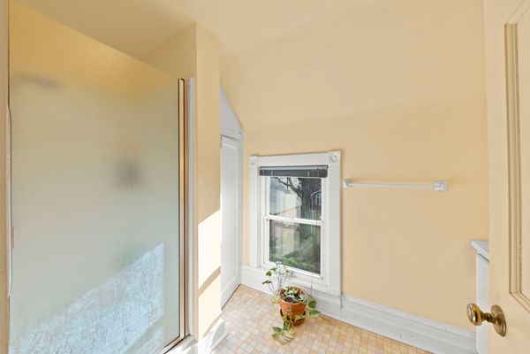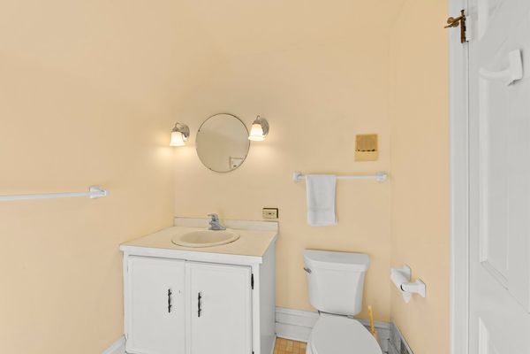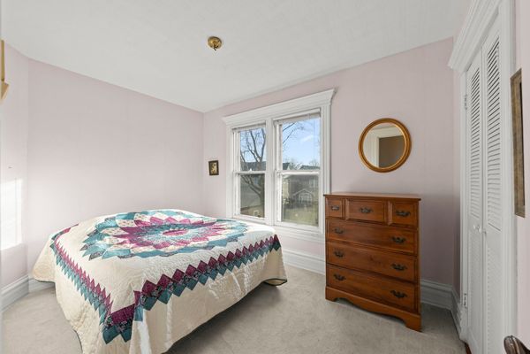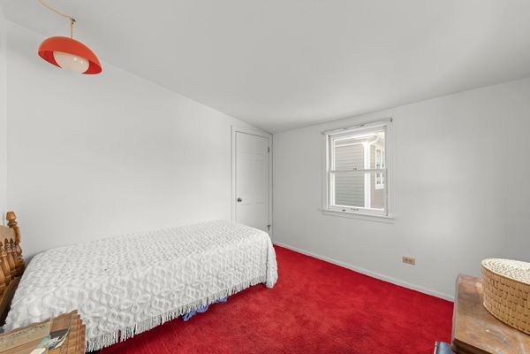317 W Lincoln Avenue
Wheaton, IL
60187
About this home
**Highest & Best Offers Due by 9am on Thursday, April 4th** Welcome to this charming historical home with endless potential, situated in a coveted Historical Downtown Wheaton location within the Longfellow Elementary School district. Boasting 2110 square feet above grade, with an additional 800 square foot attic brimming with possibilities, this residence offers the canvas for your dream home vision. As you step inside, you're greeted by the charm of yesteryears, with front and back staircases leading to the second level where you'll discover four bedrooms and two full bathrooms, providing ample space for family and guests. Beneath the carpet, hardwood floors await, promising the opportunity to restore and enhance the classic beauty of this home. The attic, already insulated and featuring hardwood floors, new windows, and installed electric, offers the opportunity to expand this home into a spacious 3000+ square foot living space above grade. Last year, the exterior received a fresh coat of paint, enhancing its historical charm while providing a refreshed appearance. Mechanicals and electrical systems have been upgraded, ensuring modern comfort and convenience. Additionally, the installation of drain tile and a sump pump adds peace of mind for years to come. Conveniently, a 2-car detached garage provides ample parking and storage space. Outside, a side deck beckons for outdoor gatherings, offering an ideal spot for entertaining during the numerous events that downtown Wheaton hosts throughout the year. This property is perfectly positioned for those who enjoy the vibrant lifestyle of downtown Wheaton, with its array of restaurants, shops, and parks just a leisurely stroll away. With just a few finishing touches, this historical gem can be transformed into your ideal home. Don't miss the opportunity to make your mark on this piece of Wheaton's history.
