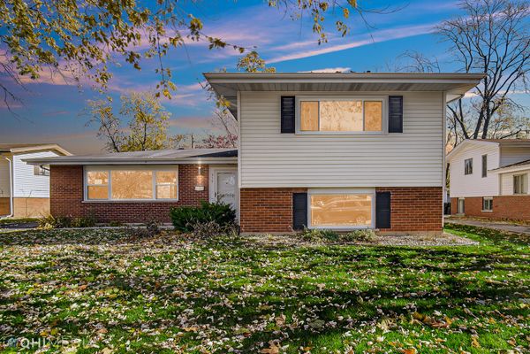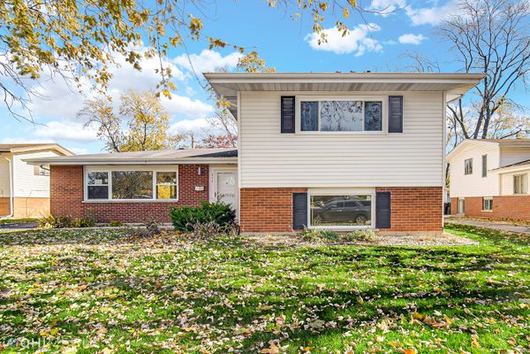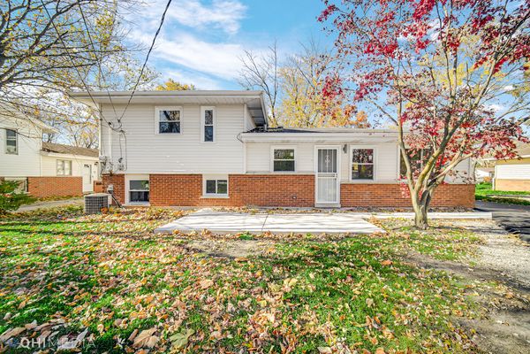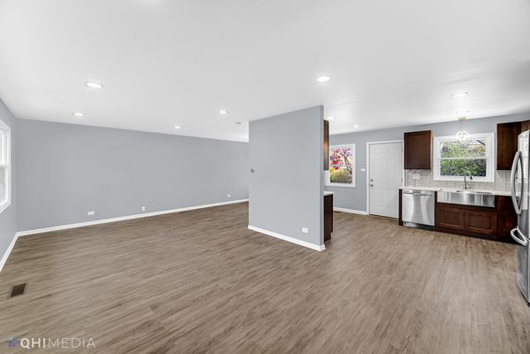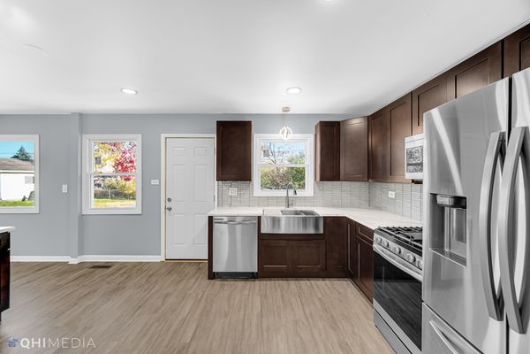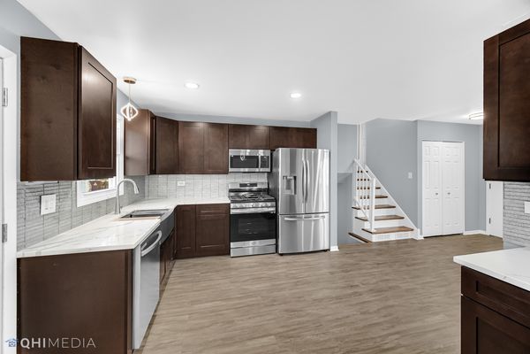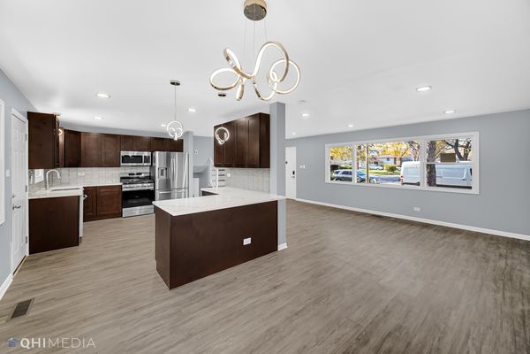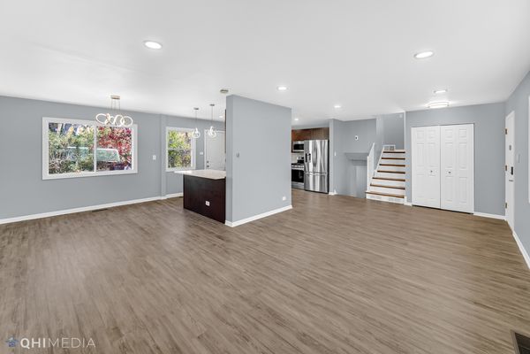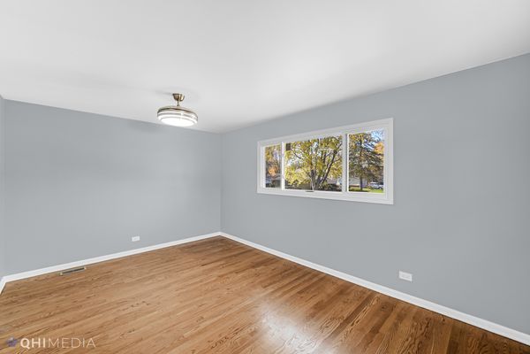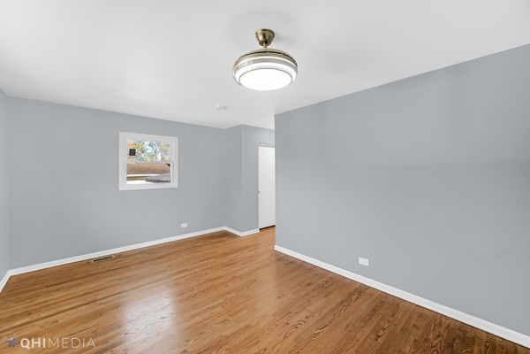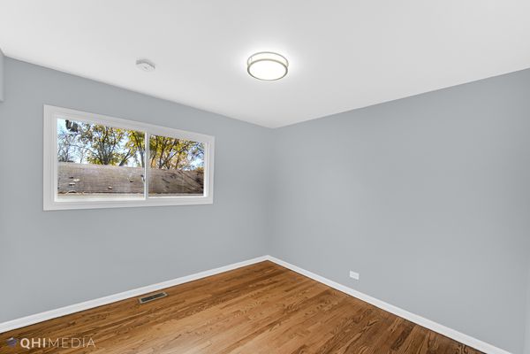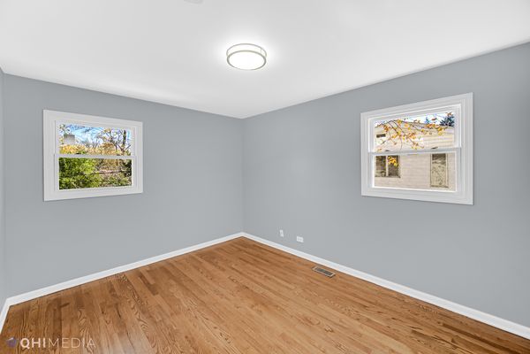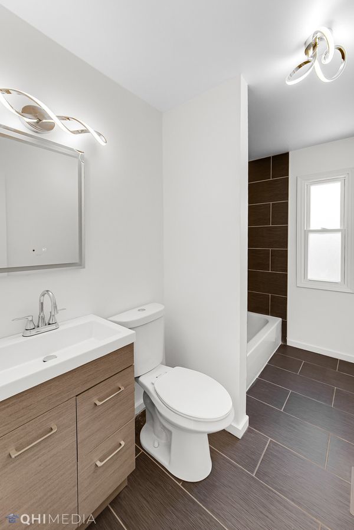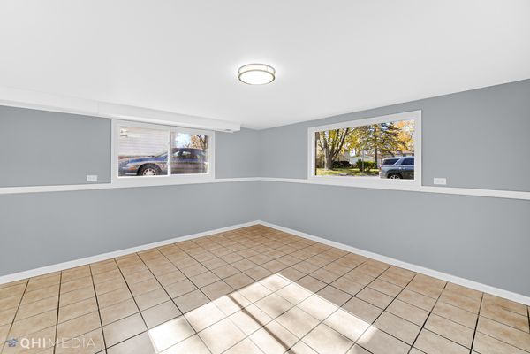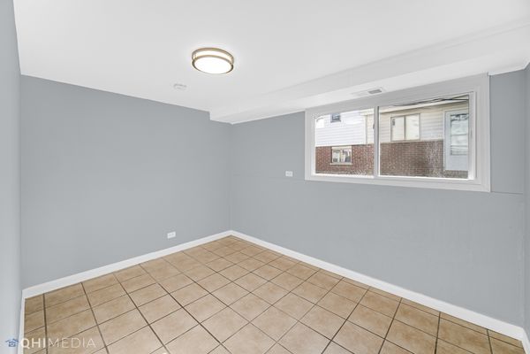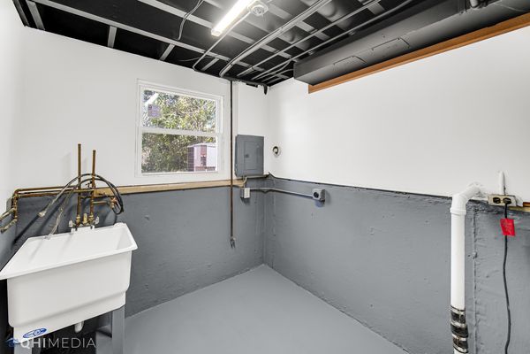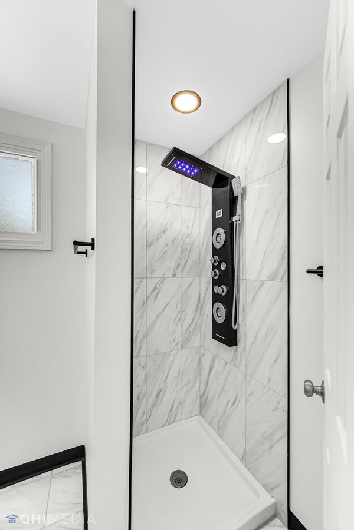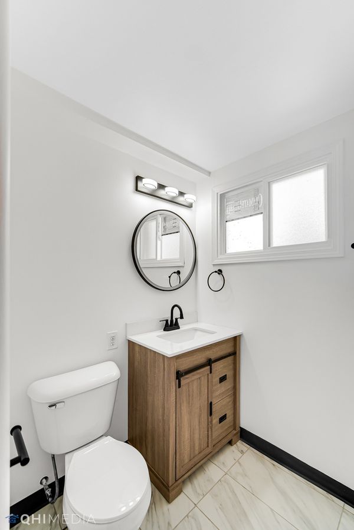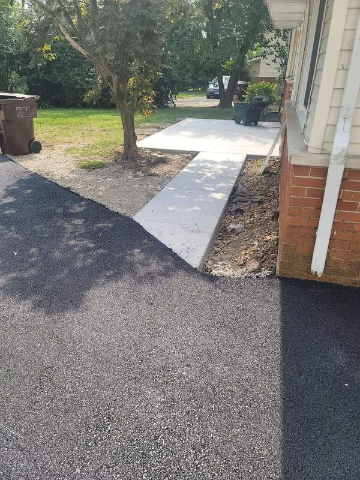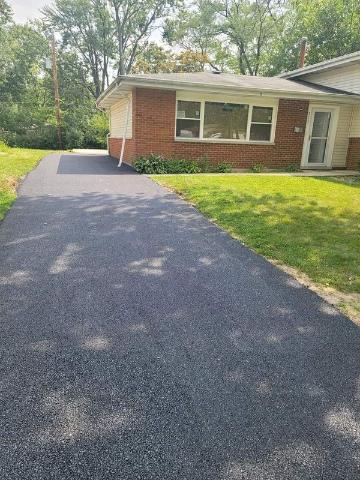317 Springfield Street
Park Forest, IL
60466
About this home
PRICE REDUCTION! Located in a peaceful neighborhood in Park Forest, this 4-bedroom, 2-bathroom home is perfect for those who appreciate modern living. The video peephole and smart security features provide peace of mind, while the smart stove and touch-less kitchen faucet offer convenience and efficiency in the heart of the home. The open layout is perfect for entertaining, and the recessed lighting with night lights, add a touch of elegance to the main level of the home. New windows keep the home energy-efficient and bright, and the new hot water tank ensures you have plenty of hot water for your daily needs. Whether you're getting ready for the day or winding down at night, the smart mirrors in the bathrooms add a touch of luxury to your routine. This Park Forest residence is the epitome of modern living with all the conveniences you need in a home. 1yr Home Warranty included with purchase and seller willing to give $3, 000 toward buyers closing costs with full price offer. Seller is willing to include a washer/dryer if an offer is submitted by 02/15/2024 from a qualified buyer.
