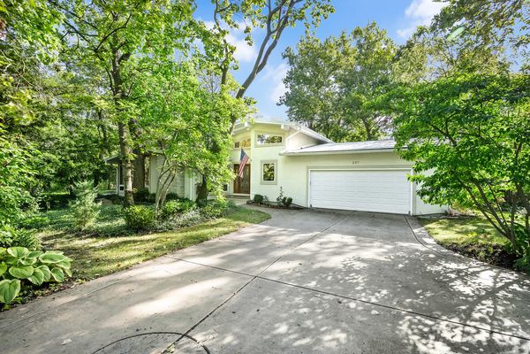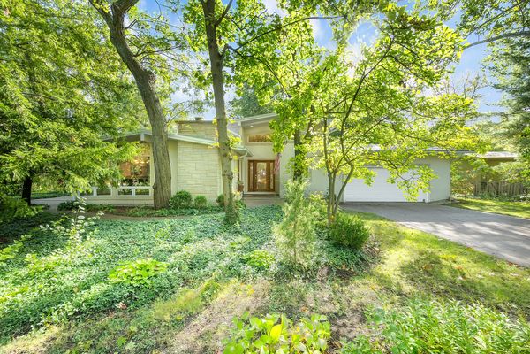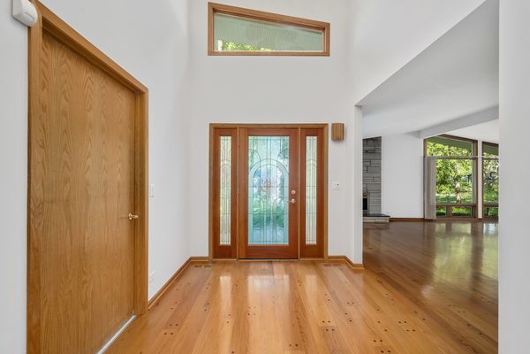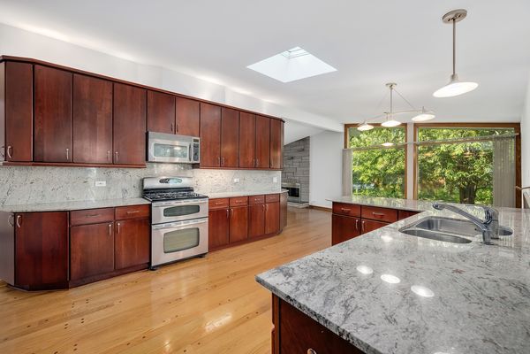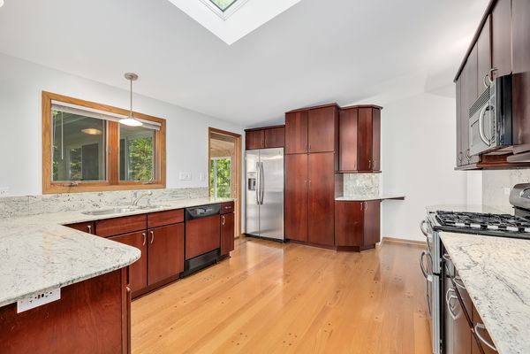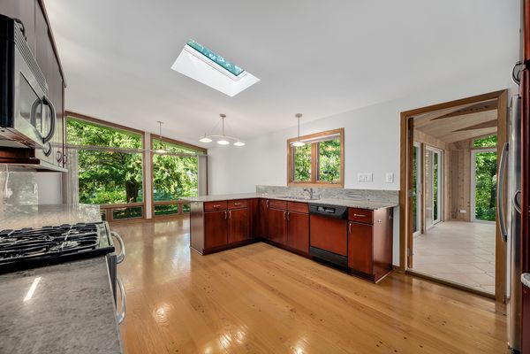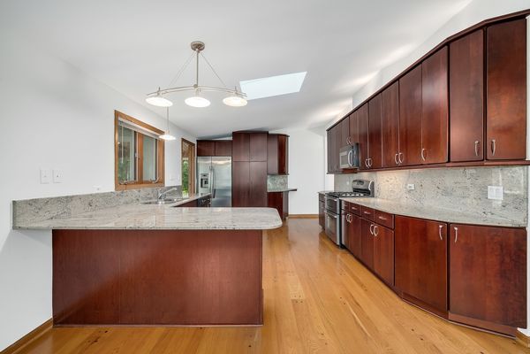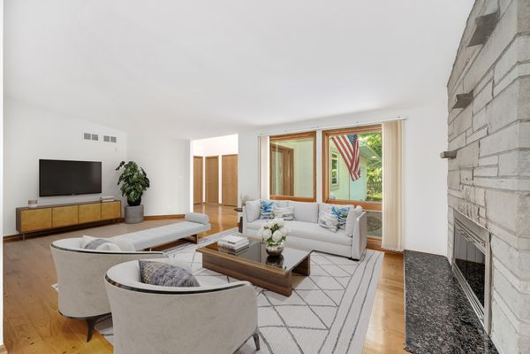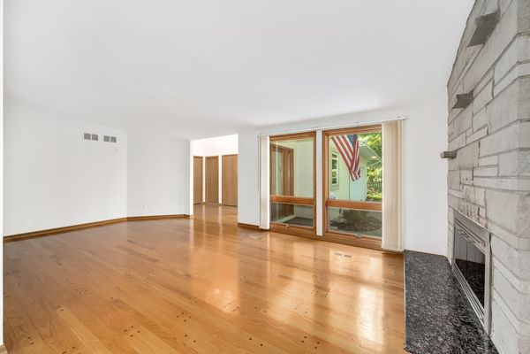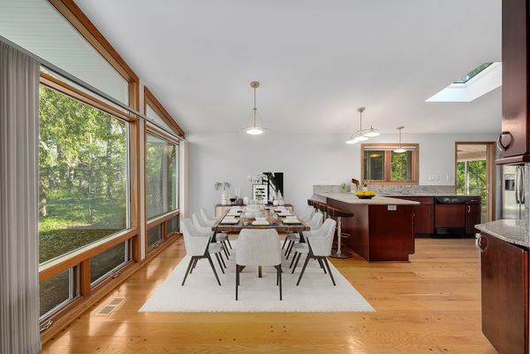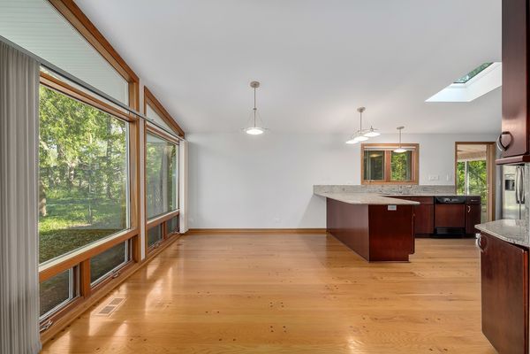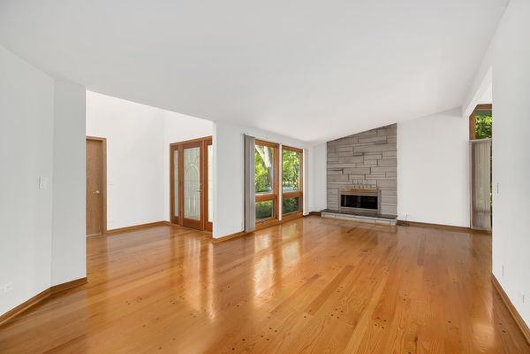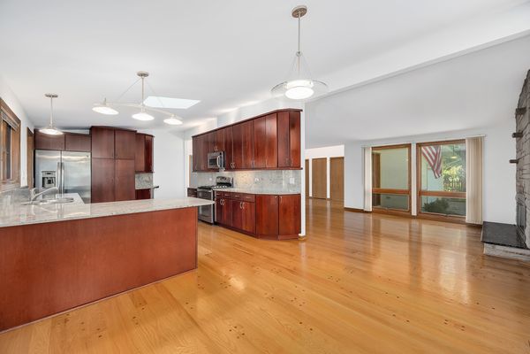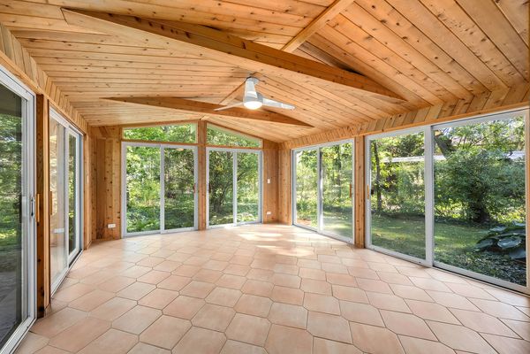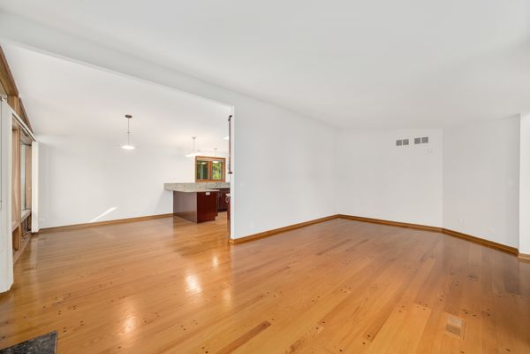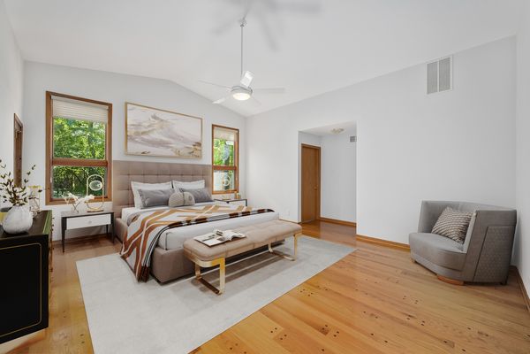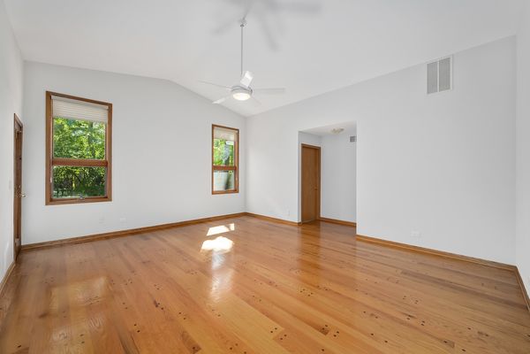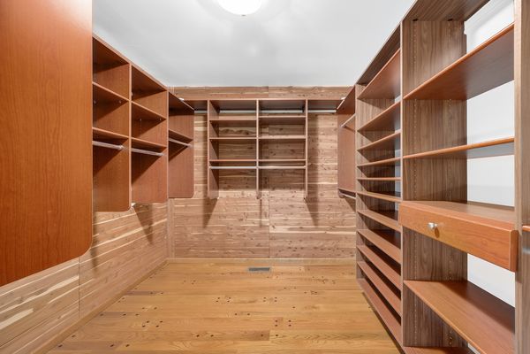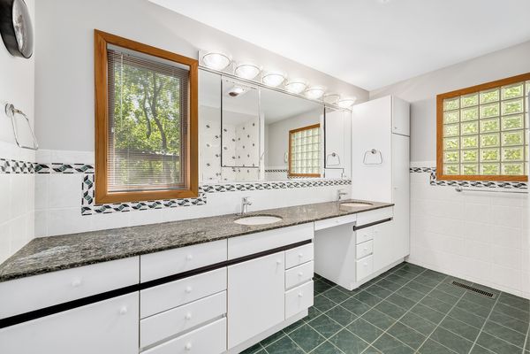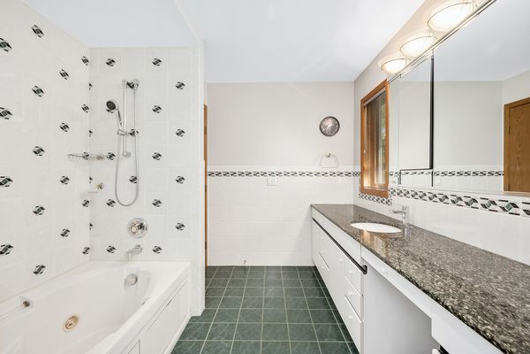317 Shady Lane
Downers Grove, IL
60515
About this home
Highest and Best Due Sunday October 6th at 7pm. Remarkable opportunity to own an EXPANDED MID CENTURY MODERN RANCH HOME in the Highly Desirable Shady Lane Neighborhood of North Downers Grove. Completely UNIQUE Home with a Large Scale Addition in 1999 including Fully Expanded Floorplan with open layout, large Kitchen, grand Primary Suite, Three Seasons Sun Room, Oversized 2 Car Attached Garage, and 1999 Concrete addition Foundation Basement! Truly a RARE find and the home has been meticulously maintained and is MOVE-IN READY. .32 Acre Lot with STUNNING private yard views from every window and RARE THREE SEASONS SUN ROOM with walkout patio access. Home features large scale addition with an ideal layout, vaulted ceilings, oversized floor to ceiling windows, skylights, spacious kitchen, and beautiful solid hardwood floors throughout the entire main living areas including ALL bedrooms. 3 Bedrooms, 2.5 Bathrooms, Private Primary Suite with large ensuite bathroom & custom walk-in closet, OVERSIZED 2 Car Attached Garage, Oversized Circular Concrete Driveway with two entrances, All Spacious living areas, and concrete pour unfinished basement with potential for additional future finished living space. This home is an absolute dream! Stunning yard with an abundance of privacy and beautiful mature trees. Main level features a bright and vaulted ceiling entryway open to the spacious family room with stone accent wood burning gas start fireplace & vaulted Ceilings. The Family Room is open to the Dining Area where the oversized floor to ceiling windows continue and the captivating private views are truly wonderful. Dining Room is open to the Chef's kitchen with skylight, granite countertops, extending granite backsplash, 42inch upper cabinets, breakfast bar seating, and stainless steel appliances. Enjoy entertaining and everyday living with a large scale fully enclosed Three Sun Seasons Room with vaulted wood accent ceiling, tile flooring, fully enclosed by 6 sliding glass doors, and walkout to the patio. The VIEWS are breathtaking. The main level of the house features the private primary suite with vaulted ceiling, large walk-in closet with built-ins, Hunter Douglas window treatments, and spacious private bathroom with double sink vanities and whirlpool tub. Main level includes two additional bedrooms all with spacious closets, two additional hallway closets, and bright mudroom/laundry room with sink & storage off the attached 2 car garage. Property includes lawn irrigation system, New Roof & New Skylight Windows 2015, Newer Water Heater, & Newly Professionally Painted Interior. Wonderful Neighborhood! Blue Ribbon Highland Elementary School, Herrick Middle School, and Downers Grove North High School. Welcome Home to Downers Grove Living. Pre approved/cash buyers for scheduled showings only.
