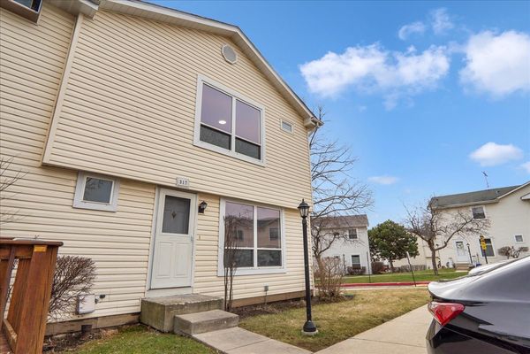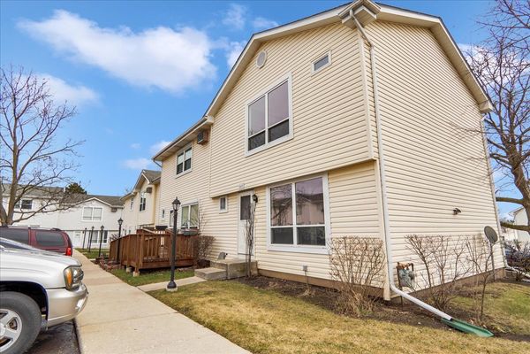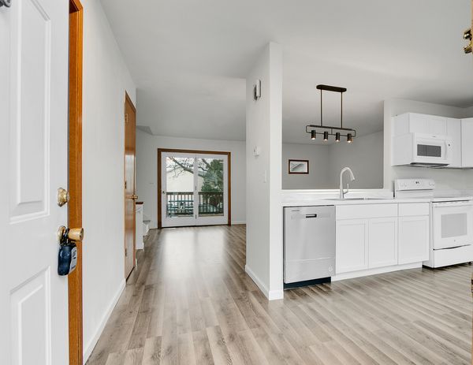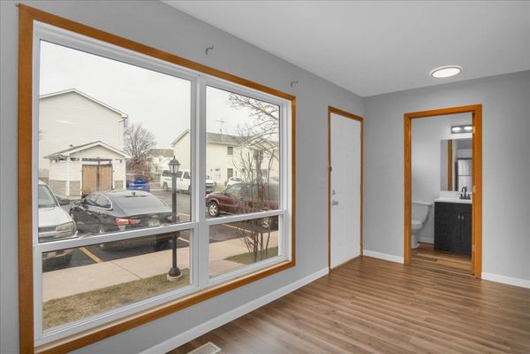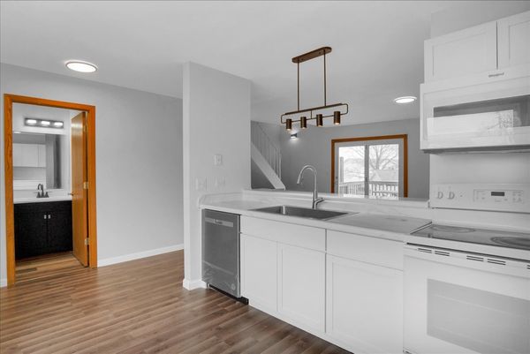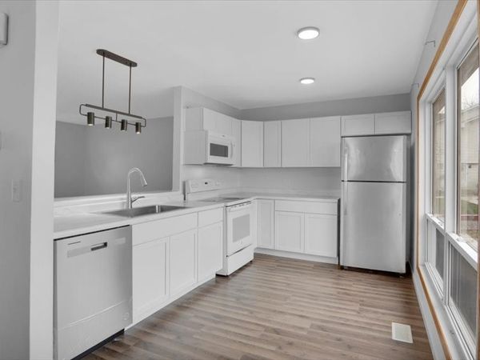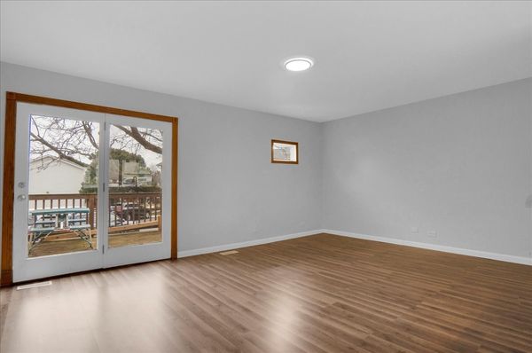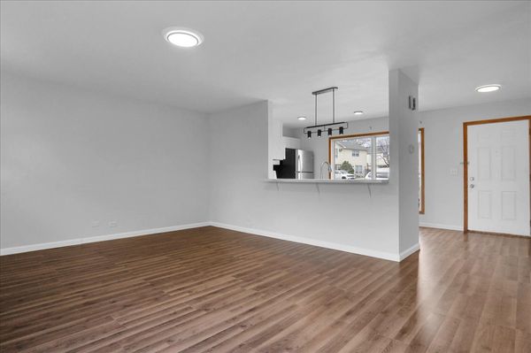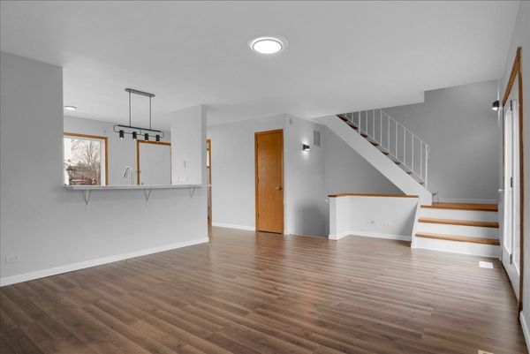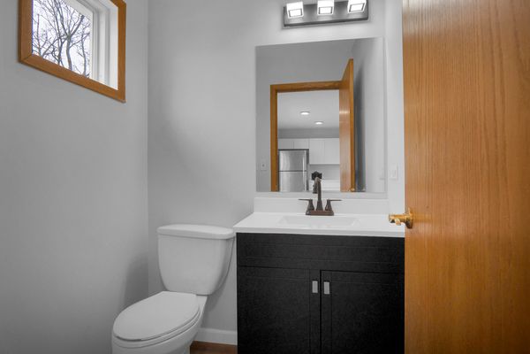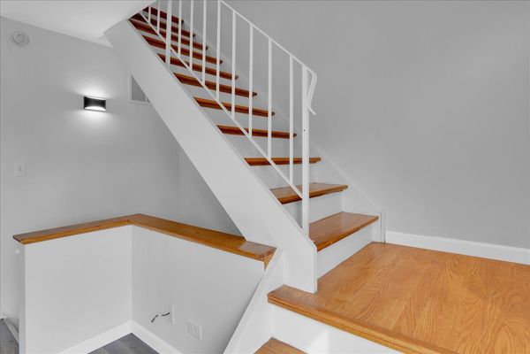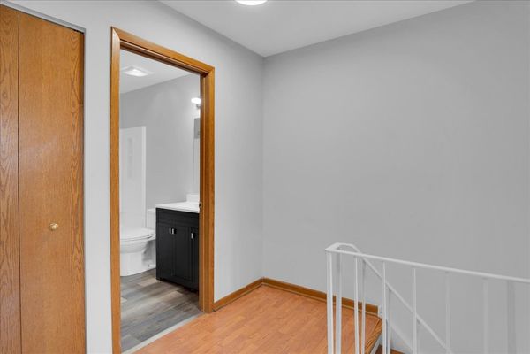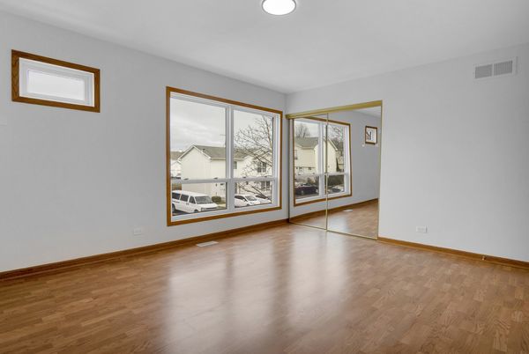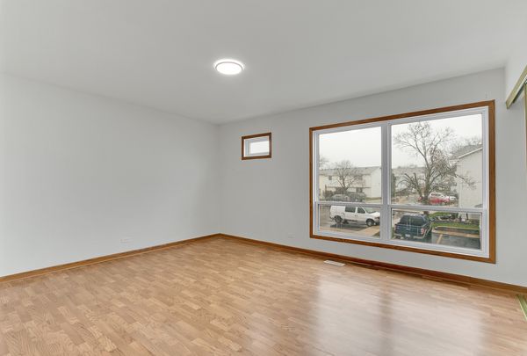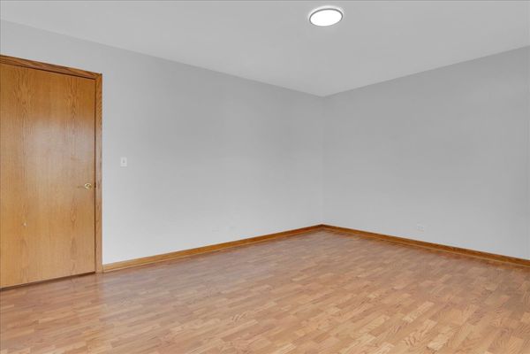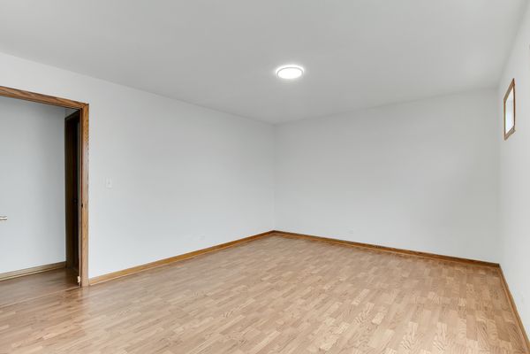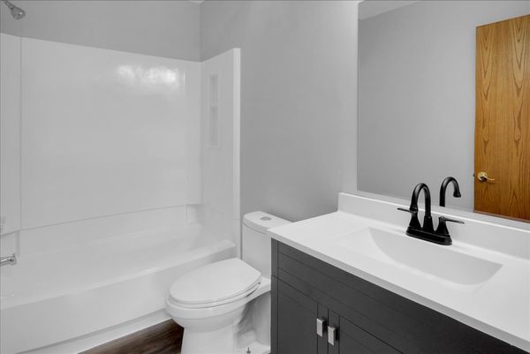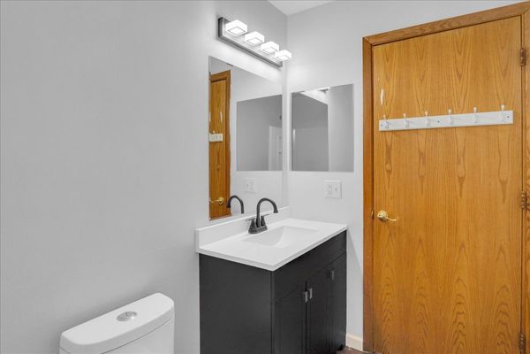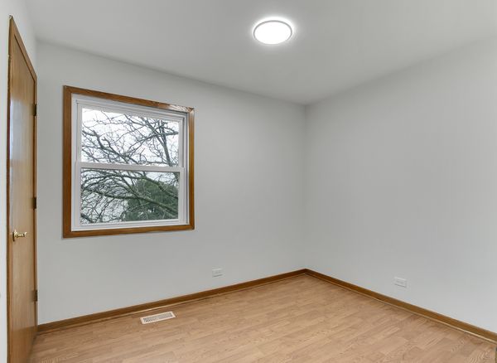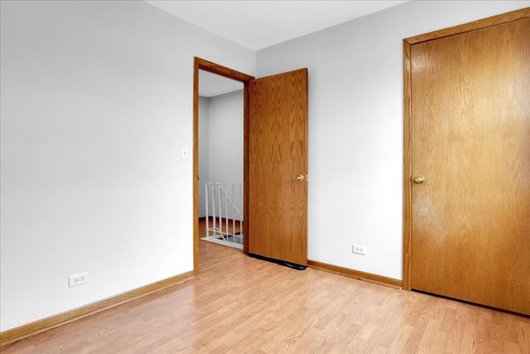317 Peppertree Lane
Aurora, IL
60504
About this home
Welcome Home to this Completely Updated, End Unit 3 Bedroom Townhome with Full Finished Basement in the Desirable Springlake Subdivision. From the moment you walk in, you will Enjoy all of the Updates with all of Today's Trends and will be able to see that it is Truly Move-In Ready. Enjoy the Spacious, Open Concept Living Room with New Gleaming Flooring. The Bright Kitchen has Updated White Cabinetry with Black Matte Handles, abundant Counters, Newer Appliances, Recessed Lighting, a breakfast bar, and a Walk-In Pantry. Both Bathrooms have been newly updated with New Vanities, Plumbing Fixtures, Flooring, Tub, Toilet, Mirrors & Lighting. This home has a beautiful refinished solid wood stairway leading you to the spacious three bedrooms on the 2nd floor, each has brand new sleek looking Lighting. All three levels have just been Painted throughout. You will Love the Oversized Window in the Master Bedroom. The Full Finished Basement offers another Family Room to gather or a work from home space. It has a bright shop Lighting, a Spectacular Walk-In Closet and a Laundry Room with new solid Flooring, an Abundance of Additional Cabinetry, and Newer High-End Washer & Dryer. Walk out the Newer Sliding Glass Doors to Enjoy the Outside or Entertain from the newer Expanded Wood Deck. There are two assigned parking spaces 2A right outside the front door. Brand New Roof in March 2024! This home is located in HIGHLY RATED & ACCLAIMED SCHOOL DISTRICT 204 and is Close to Everything. The Eola Rec Center, Eola Library and Seasonal Farmers Market are just minutes away. This home is steps from Spring Lake, which is stocked with fish, where you can fish, kayak, canoe or just enjoy the neighboring Spring Lake Park, Frontenac Park, the Waubonsie Valley Trail - Known for their Walking and Biking Trails and Playgrounds. Enjoy the convenience of WALKING DISTANCE to the Fox Valley Mall and all of the area Restaurants, Stores and Conveniences of the Vibrant Rt 59 Corridor. COMMUTER'S DREAM - You are just minutes to the Metra Train Station and easy access to all Highways. LOW TAXES AND HOA FEES, Do not miss the impressive opportunity to call this place your home! No rentals allowed by HOA!
