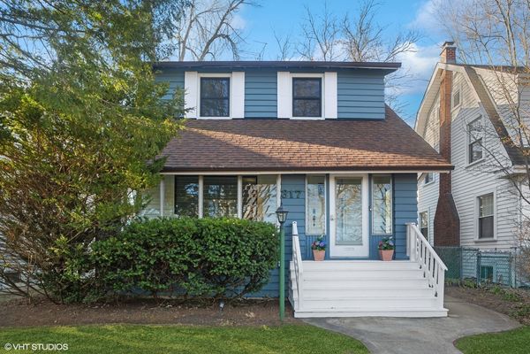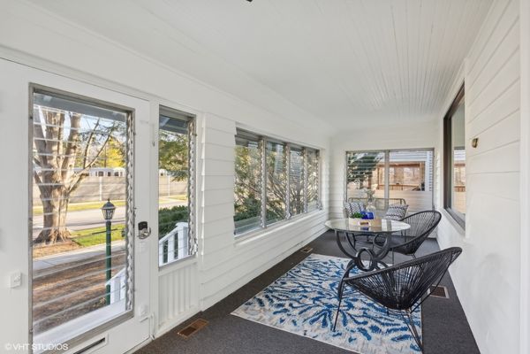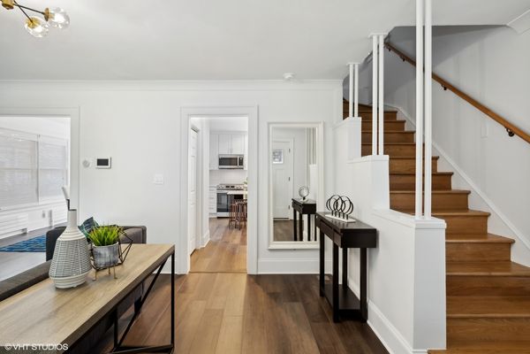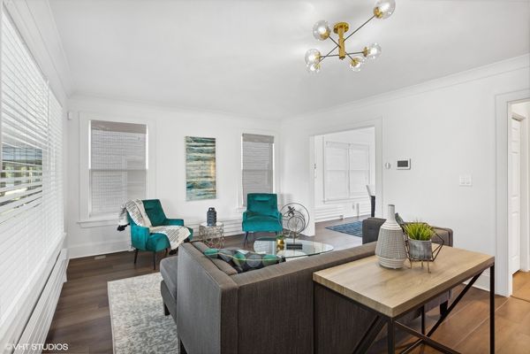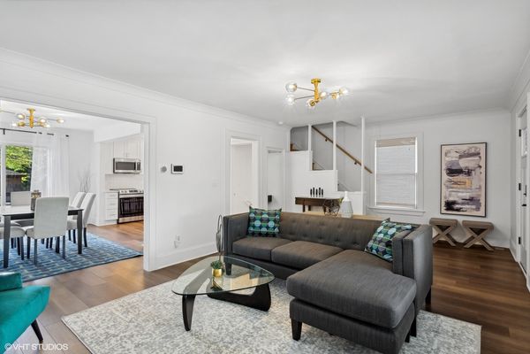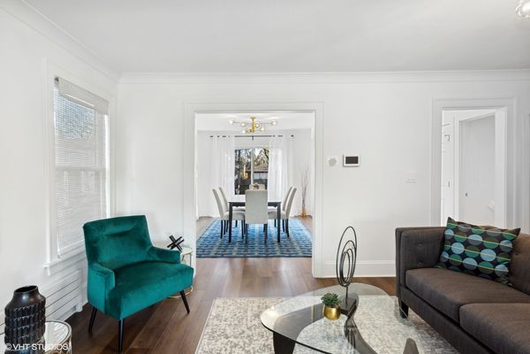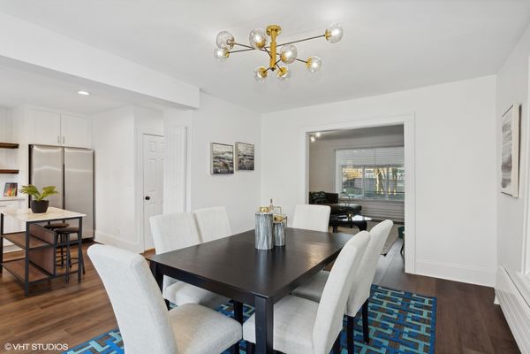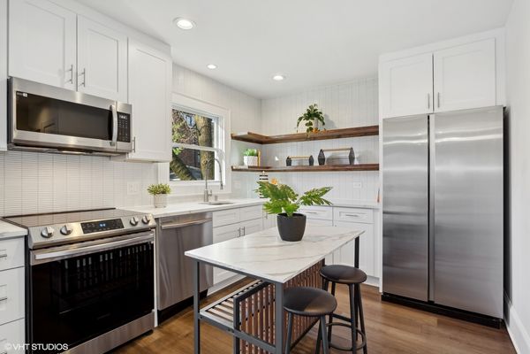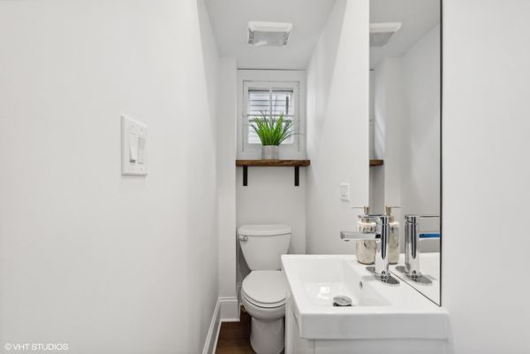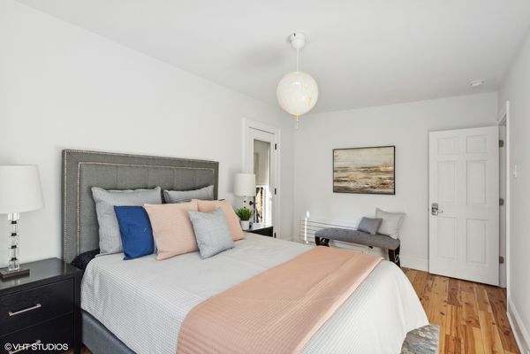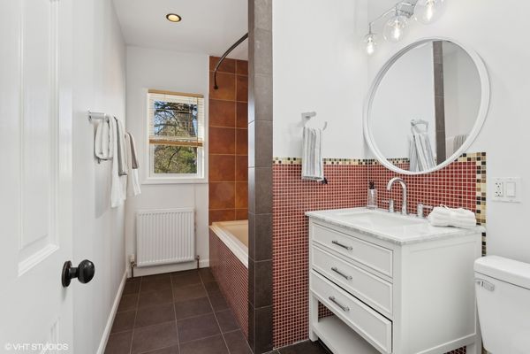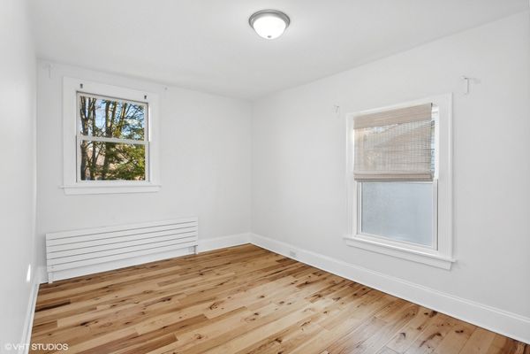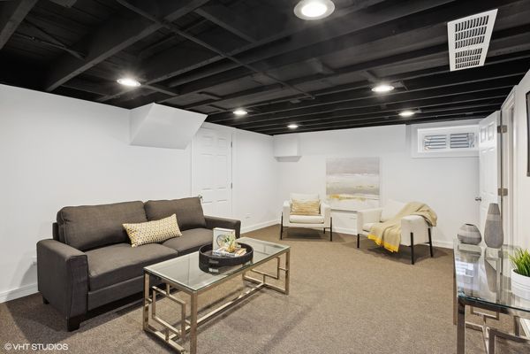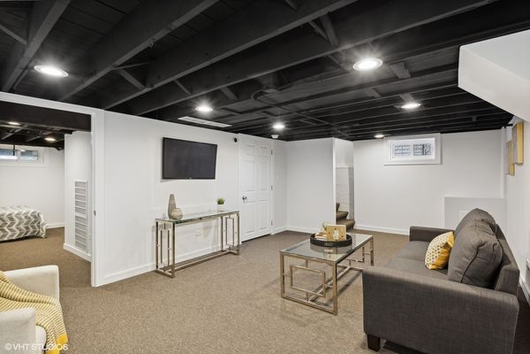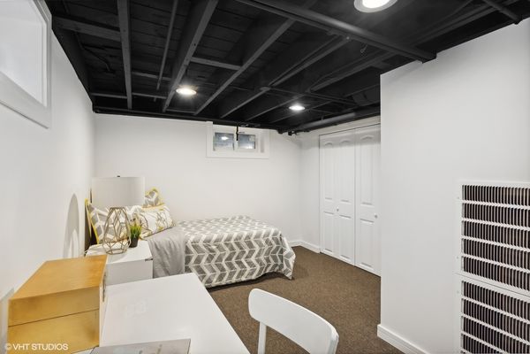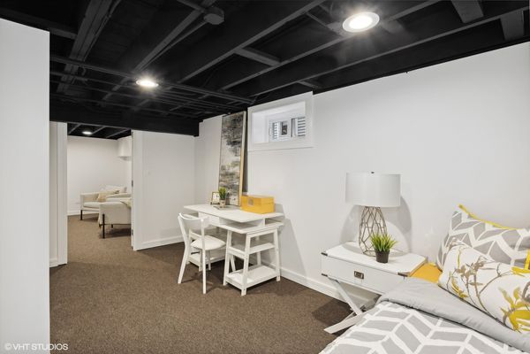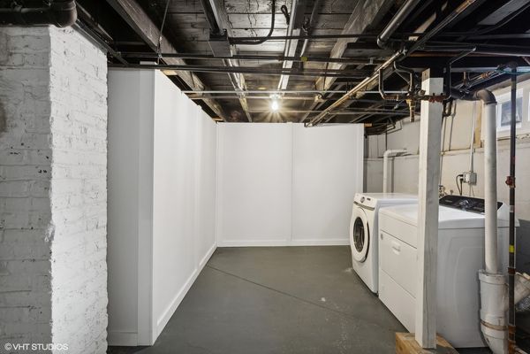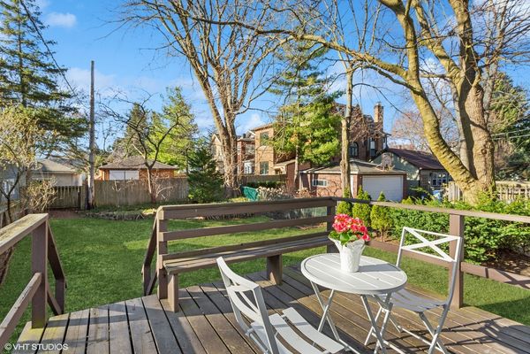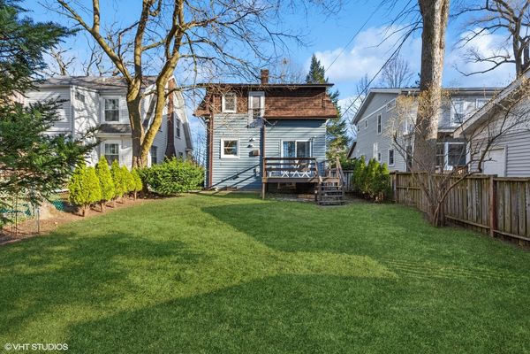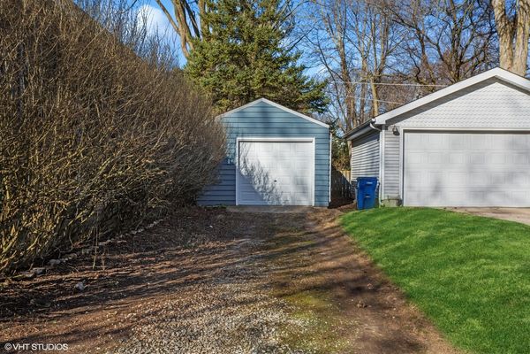317 Maple Avenue
Wilmette, IL
60091
About this home
NEWLY RENOVATED in East Wilmette! BEAUTIFULLY renovated 4-bedroom home across Maple Park! An enclosed large sunny front porch with loads of natural light welcomes you to this special home. Modern spacious living room offers scenic views of Maple Park! Light and airy dining room has sliders to deck and is perfect for entertaining! Enjoy views of the large, manicured backyard from the dining room, kitchen window and deck! Bright, white and cheerful, the newly remodeled kitchen features a modern design, floating shelves, new stainless-steel appliances, lovely modern backsplash, new premium quartz countertops and contemporary white cabinetry. Adjacent to the kitchen is a large pantry and renovated first floor powder room. Second floor features 3 spacious family bedrooms and an updated, luminous bathroom. All three bedrooms have ample closets; the master has a Juliette balcony. The furnished lower level features a spacious family room, 4th bedroom or office, large clean laundry room and a generous storage room. This renovated home also features brand new-design high-efficiency cast-iron heaters in every room, new windows, a new security system, a new digital thermostat, and all new mechanicals (2021-2023) and a new roof (2019). Nothing to do but MOVE IN!! There is ample parking including a detached 1 car garage with 2 exterior parking spots in private drive area. A perfect location across from the well-loved Maple Park with an exceptional children's play area, as well as tennis & pickleball court. Located in excellent public and private school districts, including the nationally top-ranked and coveted New Trier High School. Walk to Lake Michigan beaches, Gillson Park, steps to the CTA and RTA bus station, short drive or bike ride to Northwestern University as well as Wilmette's fabulous restaurants and shops.
