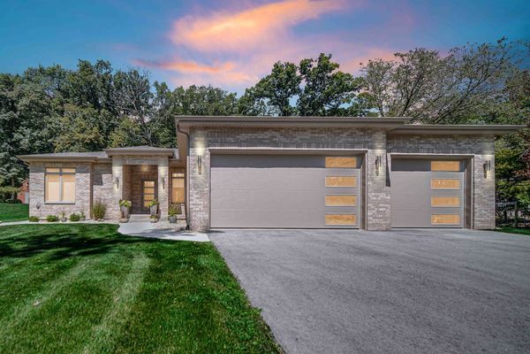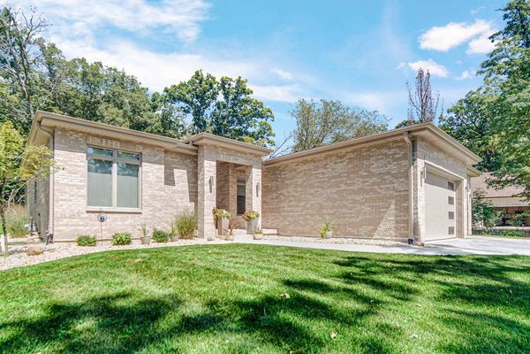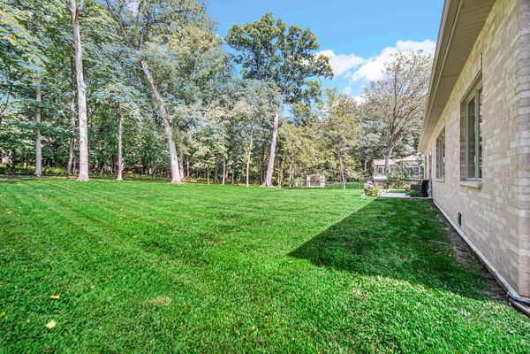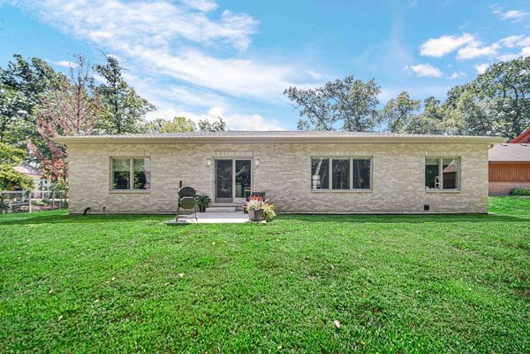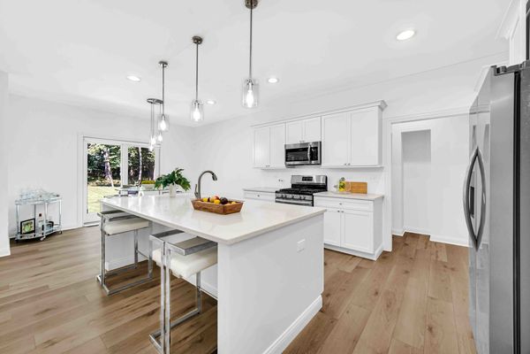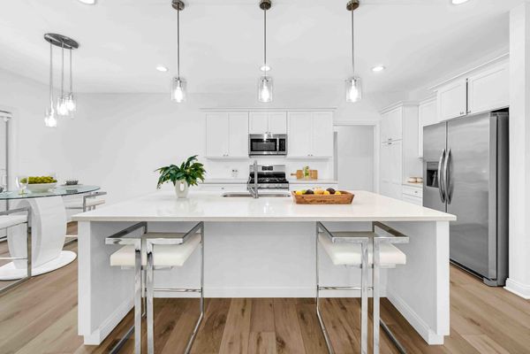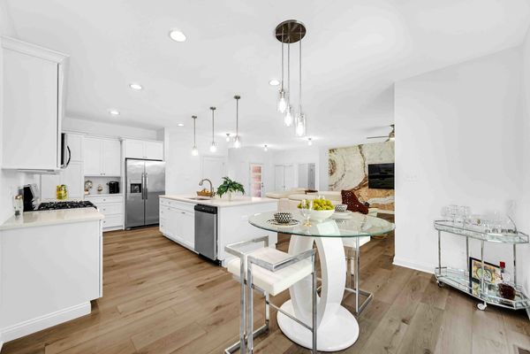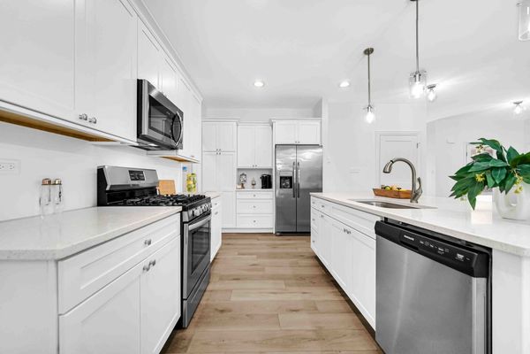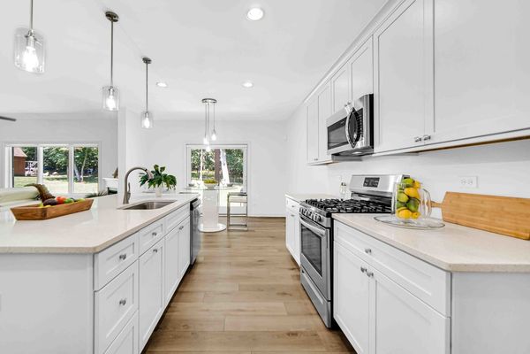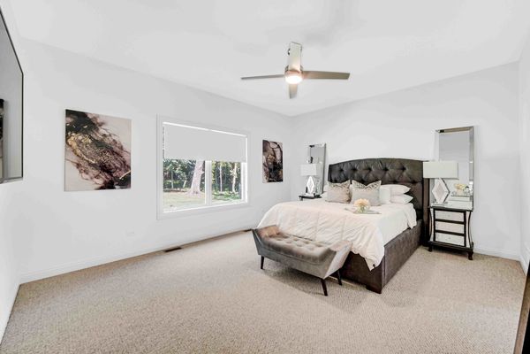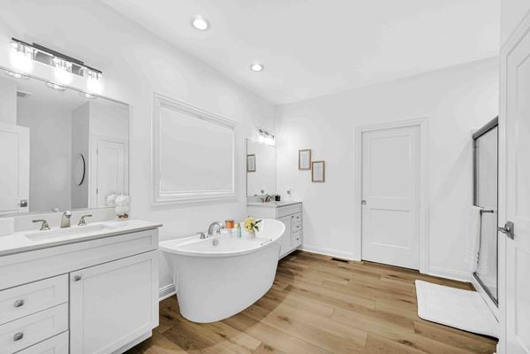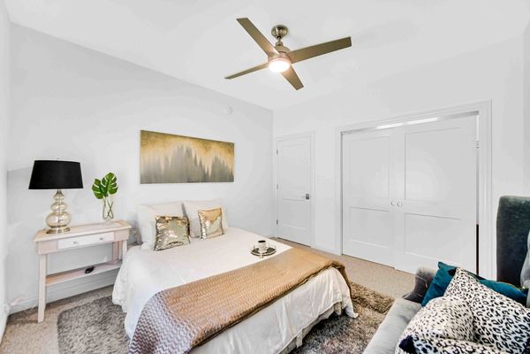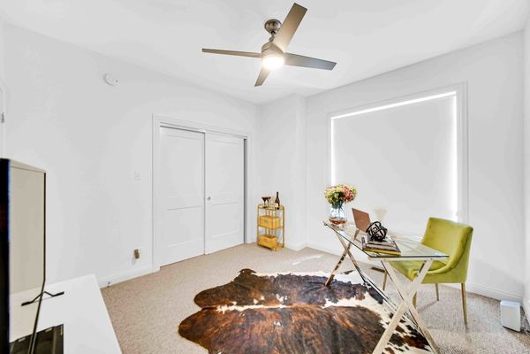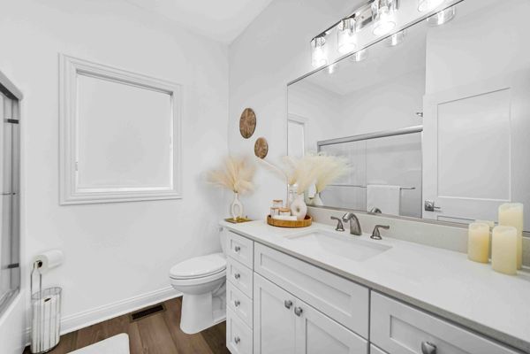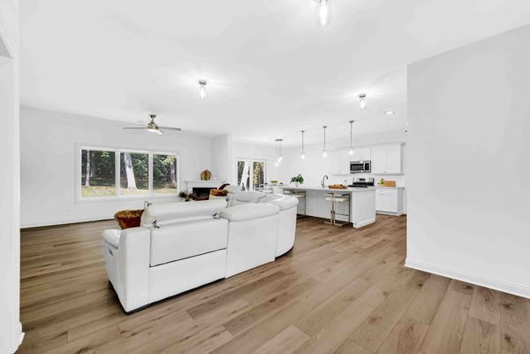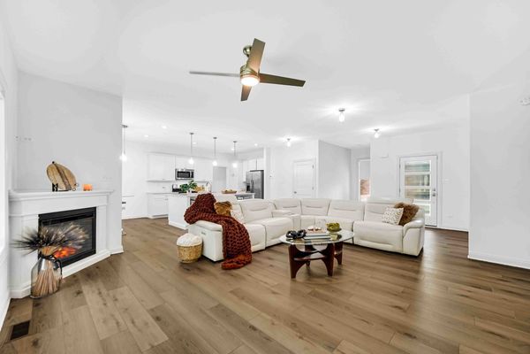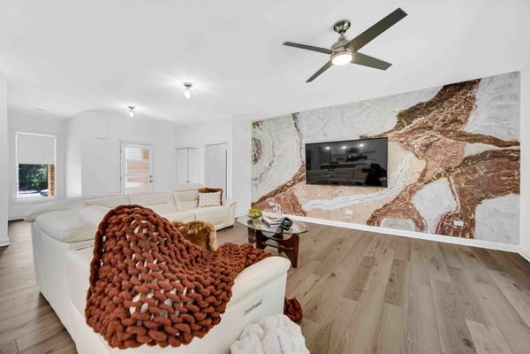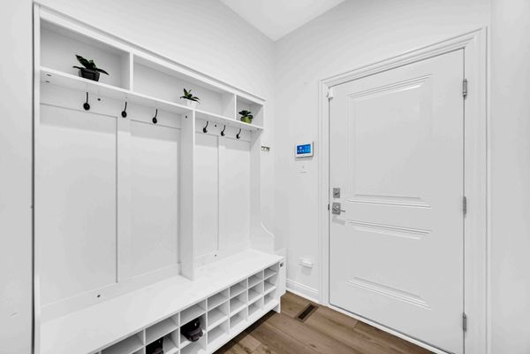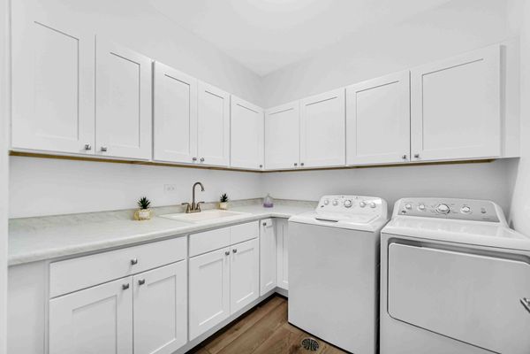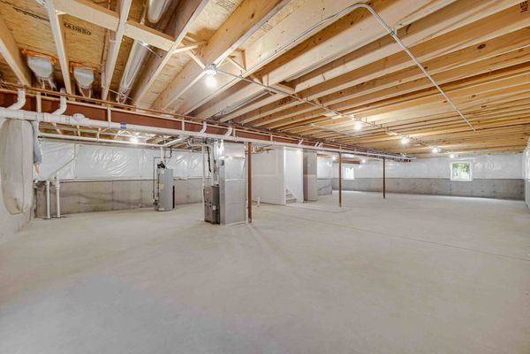3164 E Buried Oak Drive
Crete, IL
60417
About this home
Welcome to the home you have been waiting for! You'll reap the rewards of this beautiful ranch home that sits on a little more that a 1/2 acre lot, upon just driving into the secluded wooded subdivision. The property is situated in an amazing location, on a cul-de-sac street. Your next home backs up to the Plum Creek Forest Preserve, which you'll be able to view all your animal neighbors from the rear sliding glass door. A lake across the street to the front of the home, brings some amazing views and tranquility to your doorstep daily. And once inside this 2022 custom built house, you'll notice the details of the craftsmanship and materials that went into the construction and finishes throughout. It boasts an amazing open concept living room with a fireplace that spills into your chef style kitchen. Which has 36" cabinets, quartz countertops, and wonderful stainless steal appliances. As you walk through the home, on the fantastic true hardwood floors, you'll be drawn to how big the space is because of the 9' walls throughout every room. The master bedroom that connects to the amazing master bath will bring the "wow" factor, before you even view the other 2 nice sized bedrooms. With a total of 3 bedrooms and 2 full bathrooms that totals just over 2000 sq ft on the main floor, space is there for you and your family! And to add to the wonderful amenities of this home, a full unfinished basement with roughed in plumbing in place..... another 2000 sq feet can be finished to your likings for any growing family. All your vehicles will be out of the elements and stored in the 3 car attached extra deep garage with its 10' ceilings ! This home is impeccable from top to bottom and will not last very long. This is your chance to be a part of this community. Reach out to me to schedule a showing
