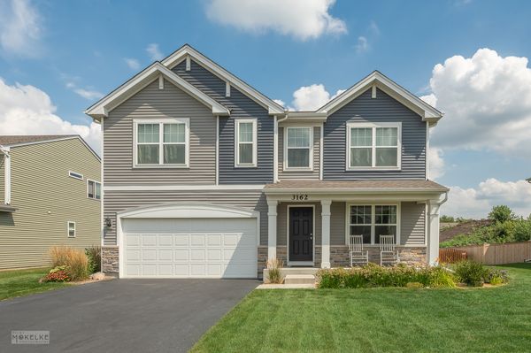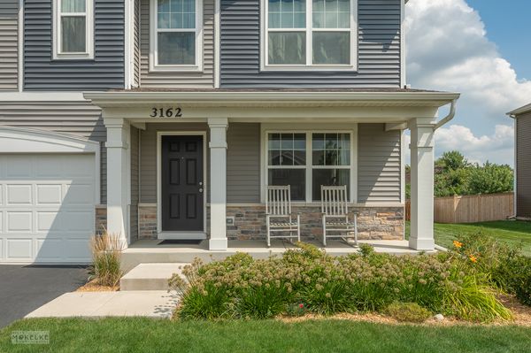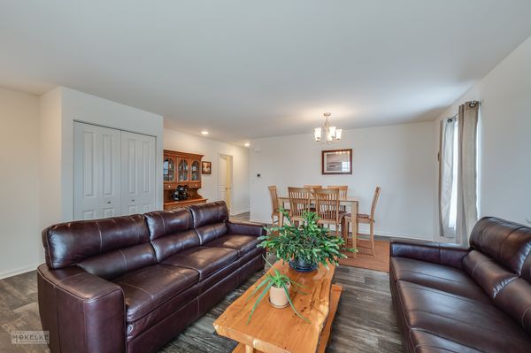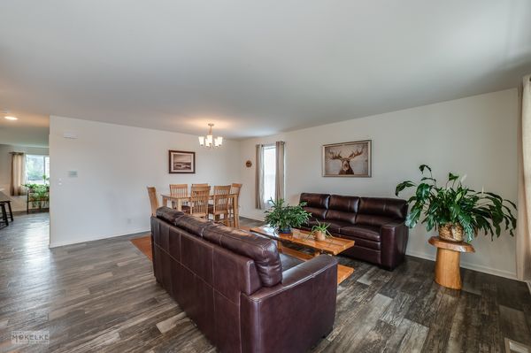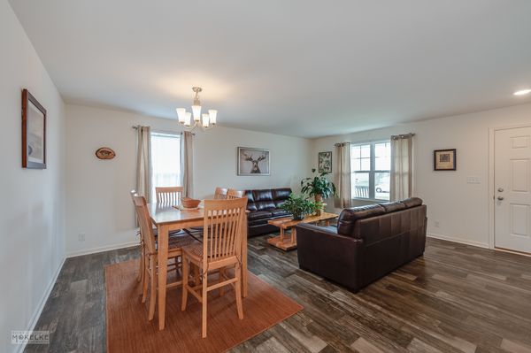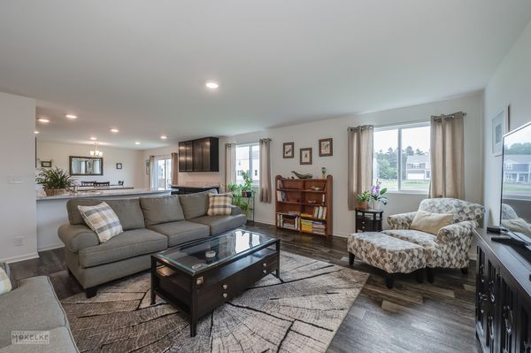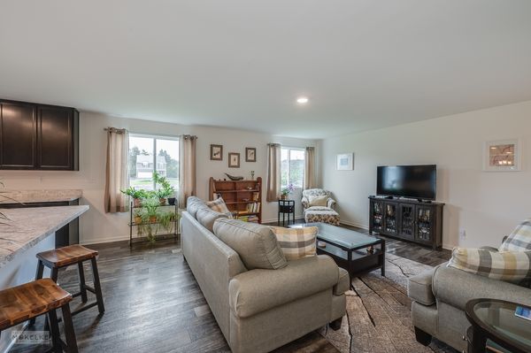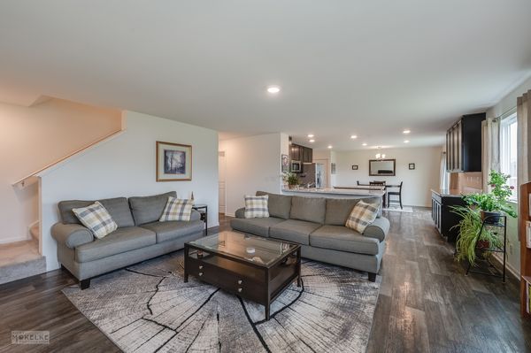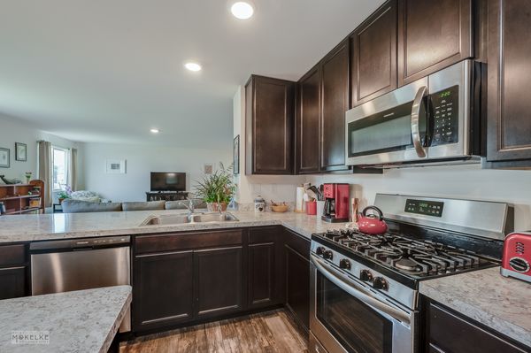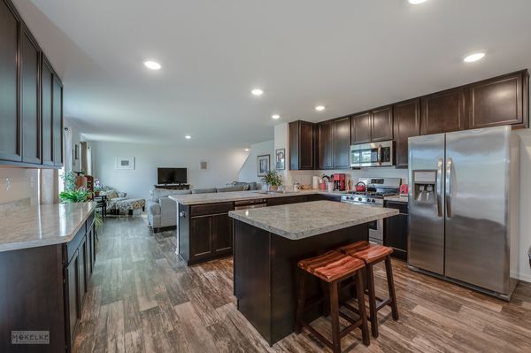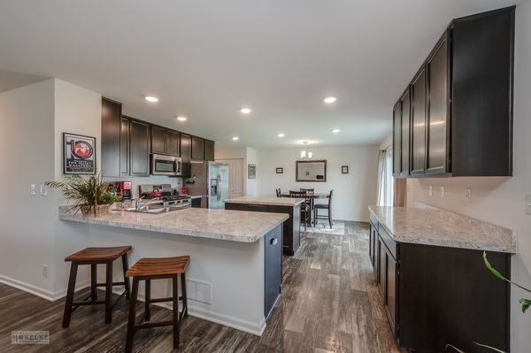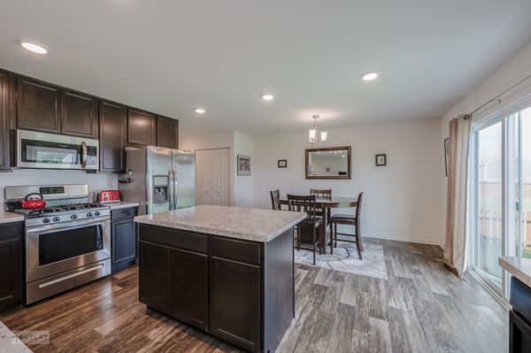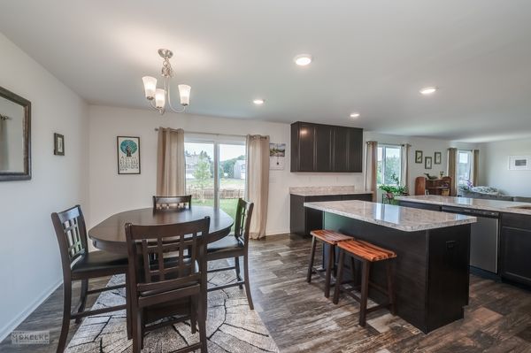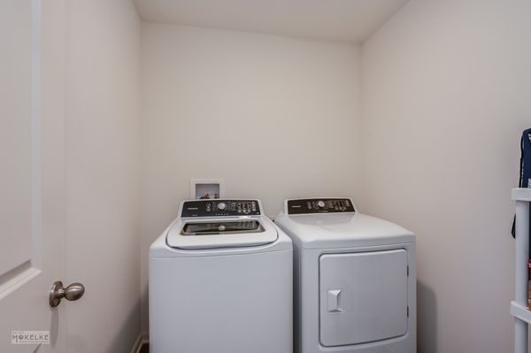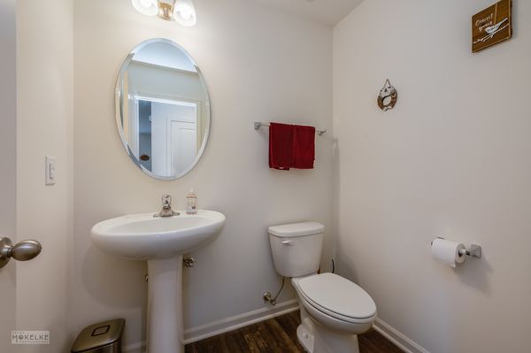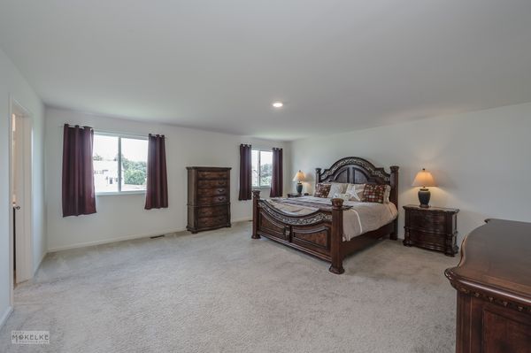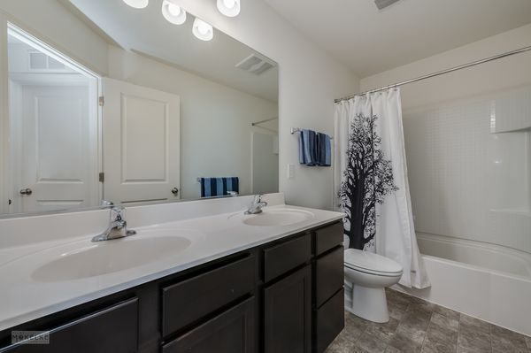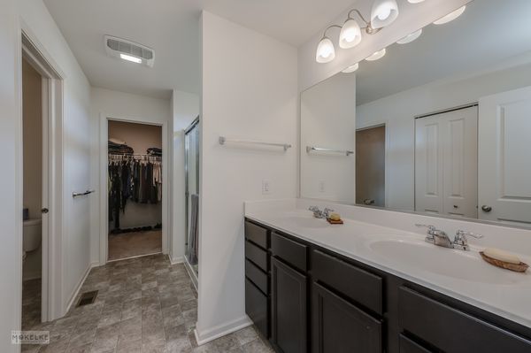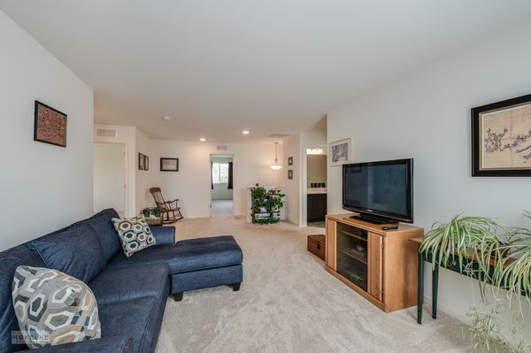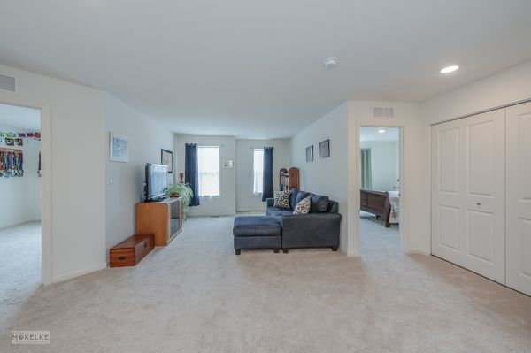3162 Matlock Drive
Yorkville, IL
60560
About this home
Welcome to your dream home in Yorkville's Grand Reserve neighborhood! 3162 Matlock Drive is the coveted North Lake model by DR Horton. The home is a stunning 4-bedroom, 2 1/2-bathroom abode, boasting an impressive 2825 square feet. Step onto the expansive covered front porch, a charming invitation to explore what lies beyond. As you enter, you're met with a versatile space, primed for customization to suit your unique lifestyle needs. The first floor offers a wealth of flexible areas, allowing you to craft the perfect layout for living, entertaining, or relaxing. The heart of the home resides in the spacious kitchen, where a peninsula overlooks the inviting family room and a substantial island beckons culinary creativity. Revel in the abundance of cabinet space and the sleek stainless steel appliances that elevate both form and function. From the kitchen, gaze out upon the sprawling fenced backyard, a private oasis awaiting your personal touch. Ascend to the second floor, where luxury awaits in the form of a generously sized primary bedroom. Here, you'll discover a palatial walk-in closet and a deluxe primary bathroom complete with dual sinks, a linen closet, and a transom window that bathes the space in natural light. Entertainment options abound with the addition of a sizable loft on the second floor, perfectly suited for a movie room, home office, or exercise haven. Three additional spacious bedrooms complete this level, ensuring ample space for family, guests, or hobbies. The large basement is laid out perfectly to be finished and is awaiting the new homeowner's design ideas. Don't miss your chance to make this exceptional residence your own - schedule a showing today and experience the epitome of modern living in the heart of Yorkville's Grand Reserve.
