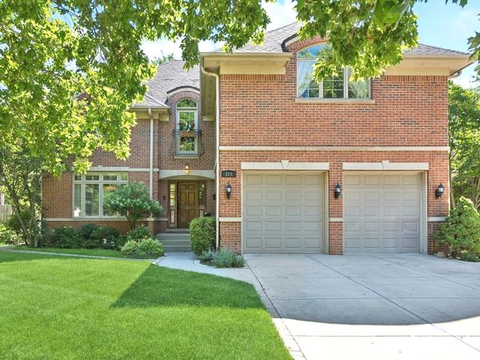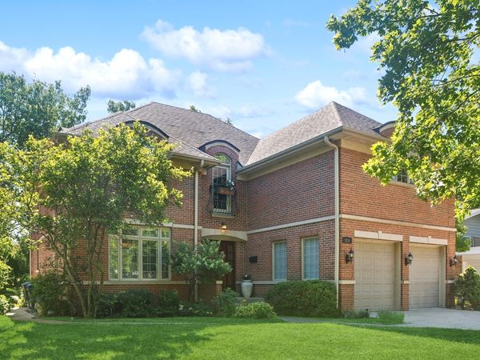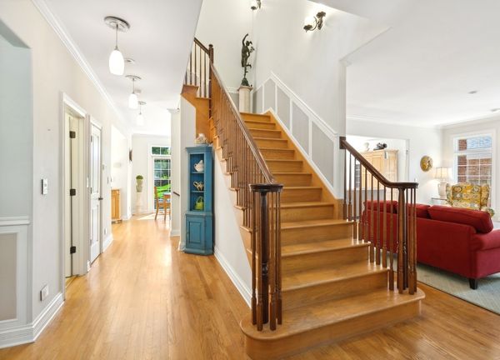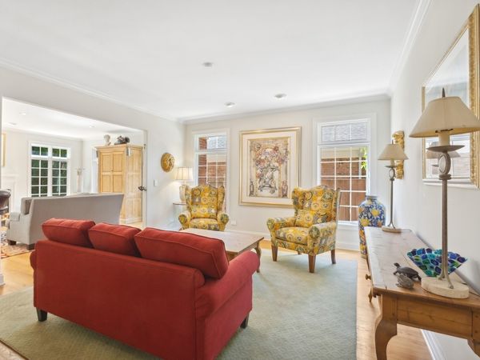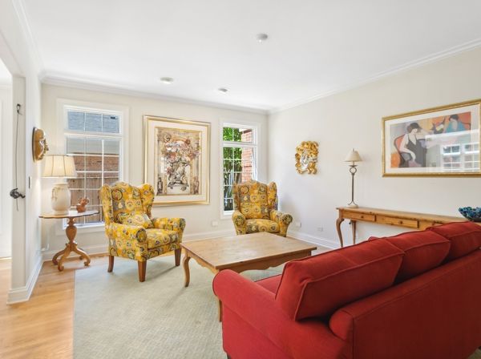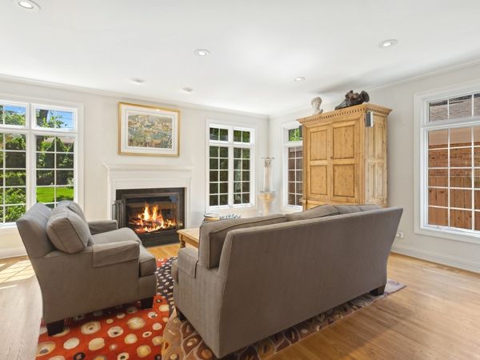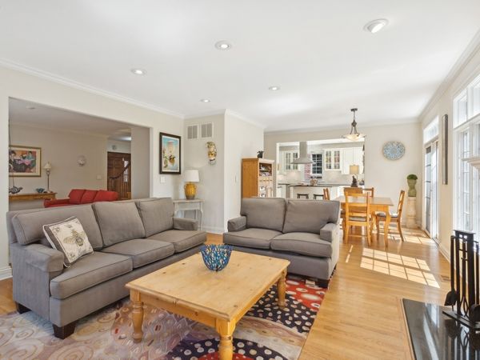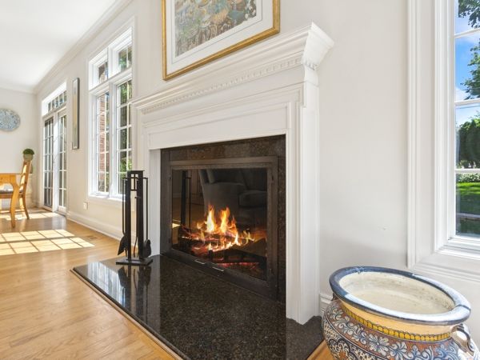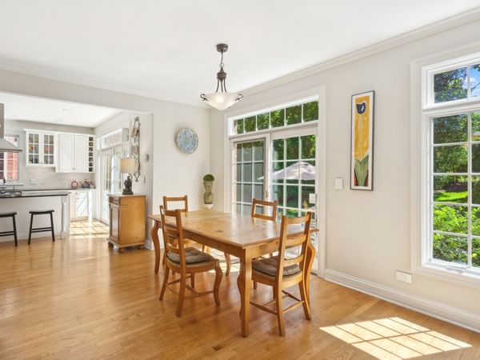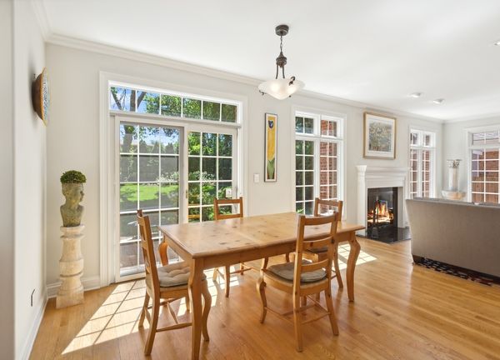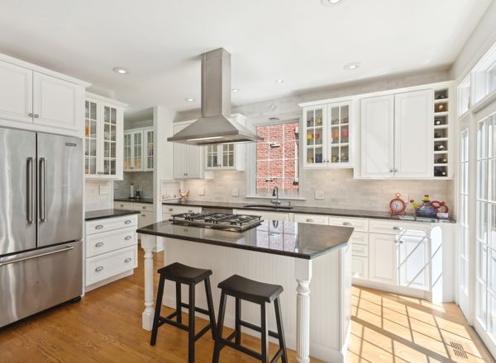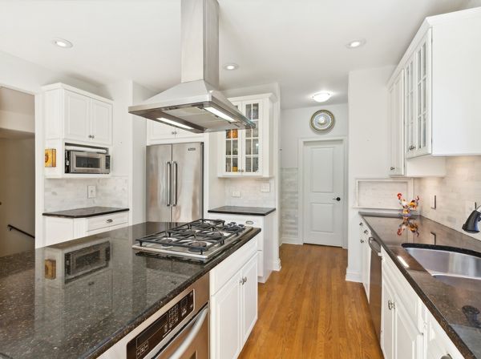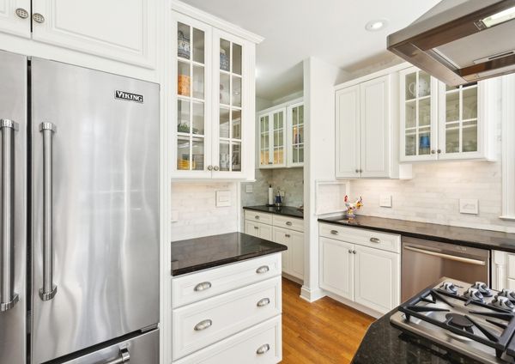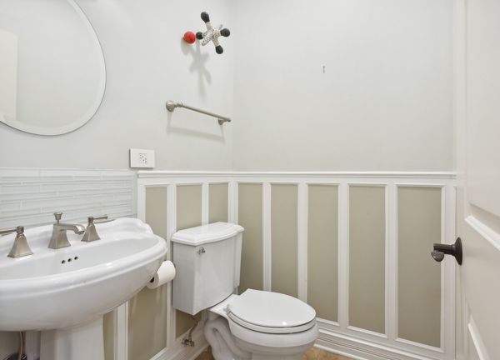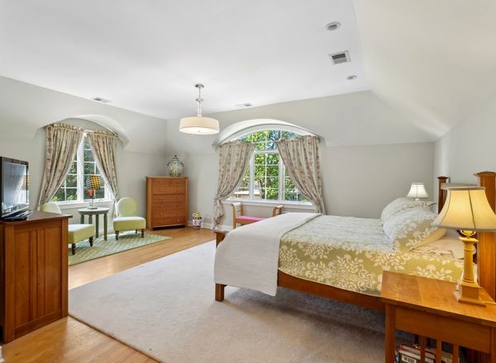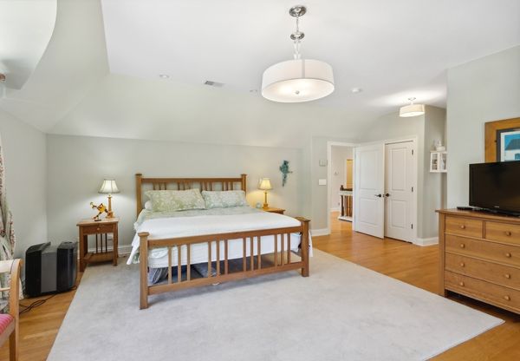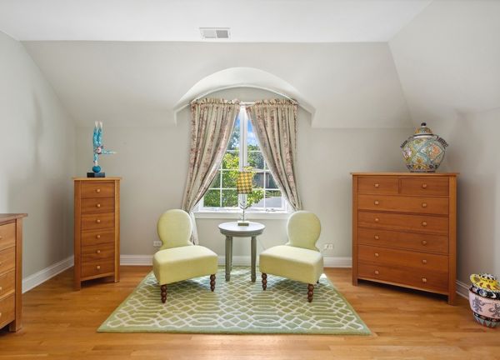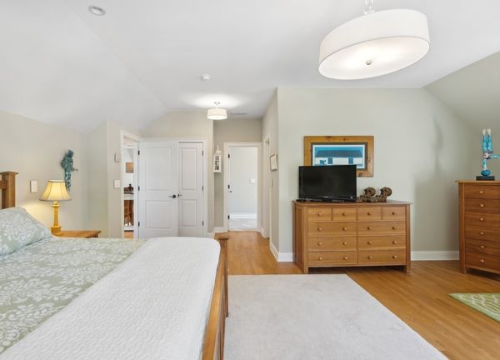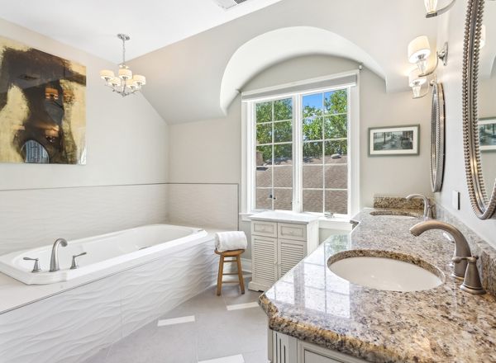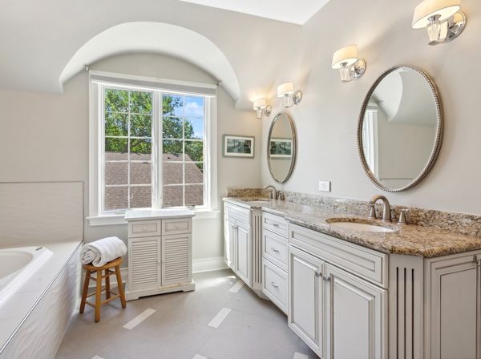316 Vista Drive
Wilmette, IL
60091
About this home
Welcome to this elegant brick home, perfectly situated on a picturesque lot in the desirable New Trier district! This modern-day home, built less than 20 years ago, boasts a sought-after floor plan and a prime location between Centennial Ice Arena/Pool and Westmoreland Country Club. As you step inside, 9+ foot ceilings and hardwood floors throughout set the tone for gracious living. The living and dining room (adorned with new plantation shutters) provide an ideal setting for entertaining. However, it's the gourmet kitchen with a generous breakfast area that seamlessly adjoins the family room with a gas fireplace that will truly capture your heart. The kitchen features white cabinetry with glass fronts, a new marble backsplash, and high-end appliances including a Viking refrigerator, Dacor cooktop, and Bosch dishwasher. The butler's pantry offers additional storage, enhancing the kitchen's functionality. The first floor is completed by a powder room and access to the attached 2-car garage with tons of storage. Upstairs, you'll find four bedrooms, including two ensuite. The primary suite features a walk-in closet, sitting area, separate tub and shower, water closet, and double vanity. An additional sitting/office/family room area and a second-floor laundry room add to the convenience upstairs. A glass door to the Juliet balcony, overlooking professional landscaping, bathes the hall in natural light. The basement is a versatile space, featuring new carpet, additional bedroom, additional full bathroom, office space, and a second laundry area. The private backyard, with mature landscaping and natural screenage, provides year-round enjoyment. Recent updates include a new air conditioner, two new garage doors, and a new sump pump. Solid construction, steel beams, and bullnose drywall on all three floors reflects the high-quality craftsmanship of the builder. With an immediate close available, you can enjoy the rest of the Summer in Wilmette and have access to the top-rated school district this August! Located within walking distance to schools, 316 Vista is ready to welcome you home!
