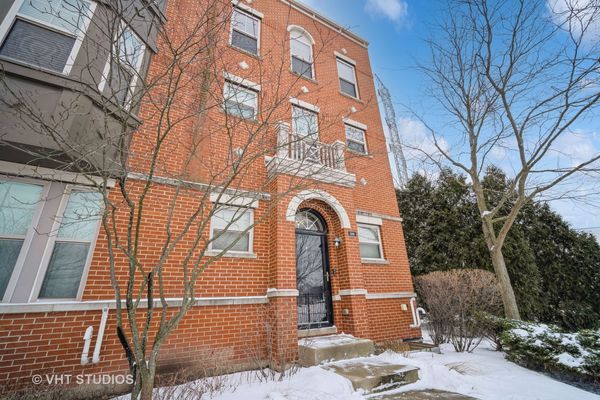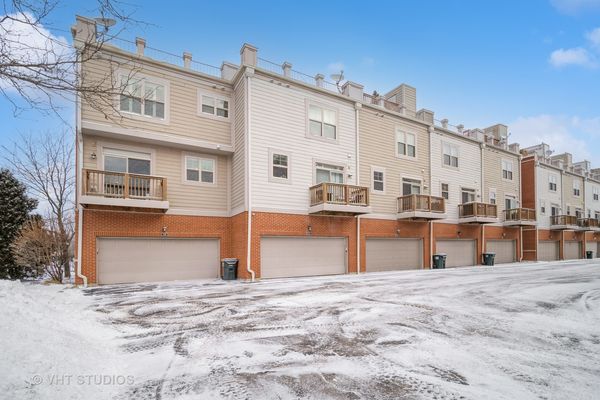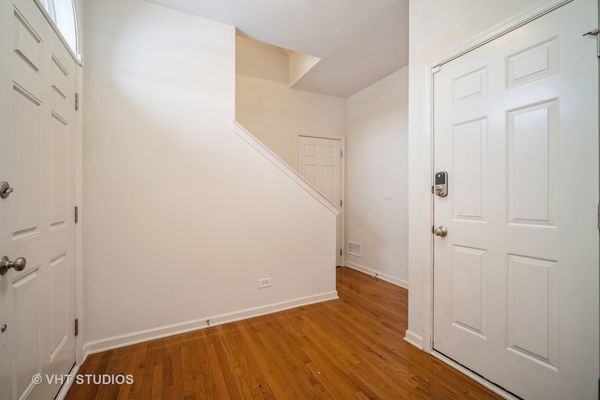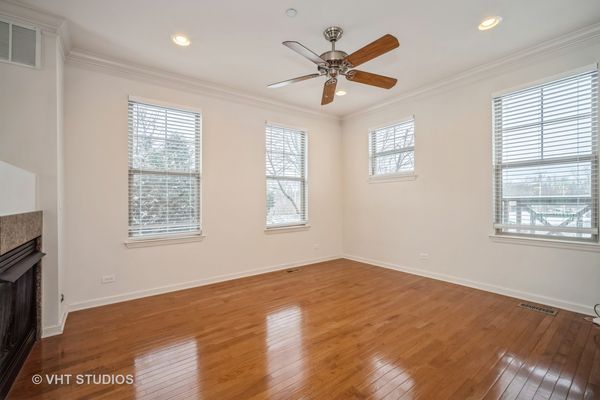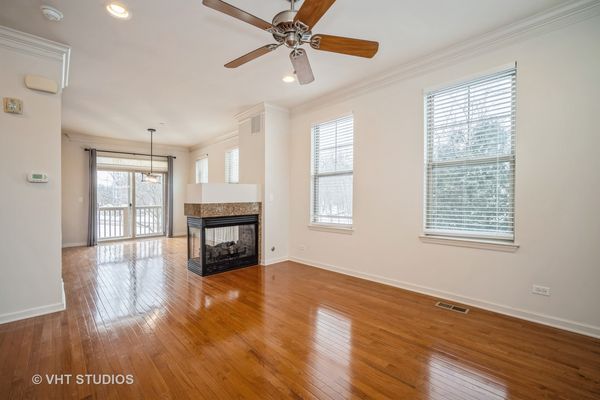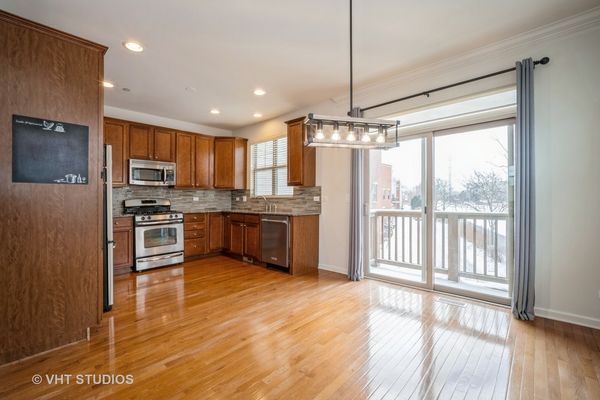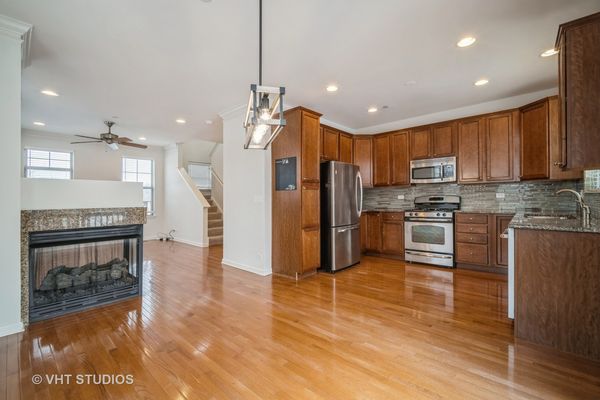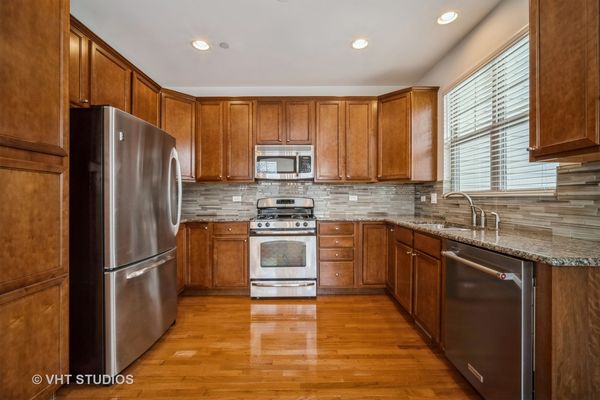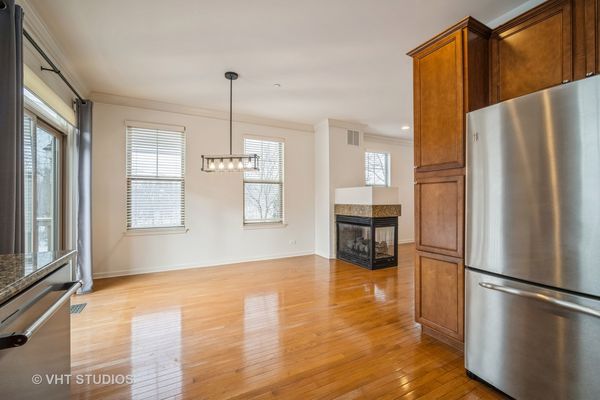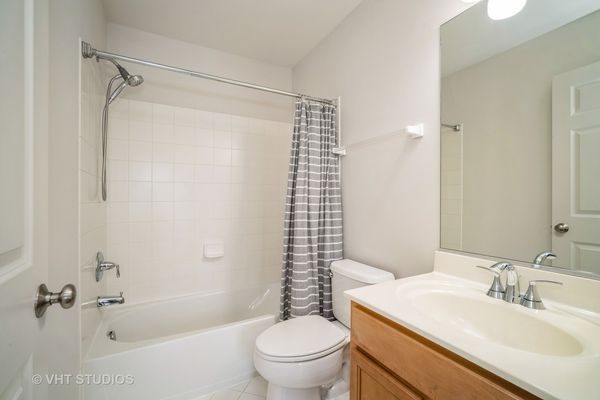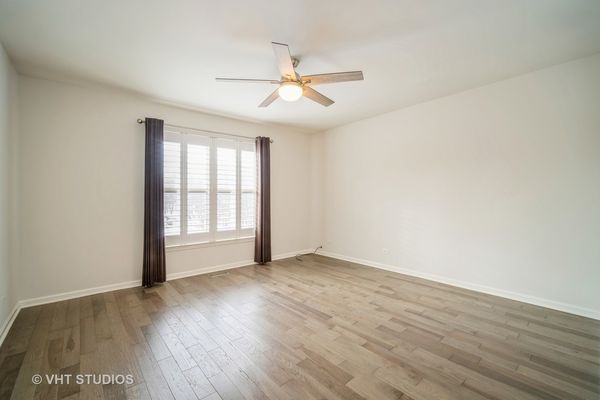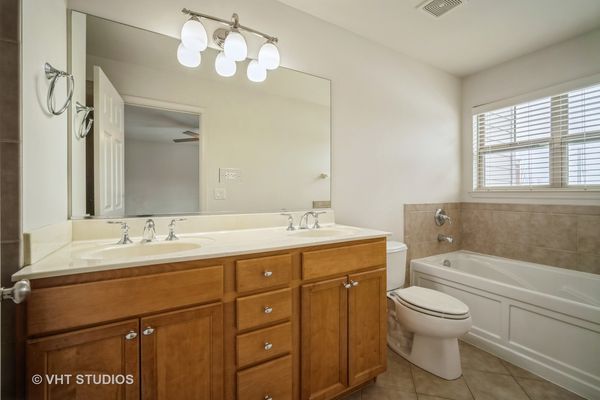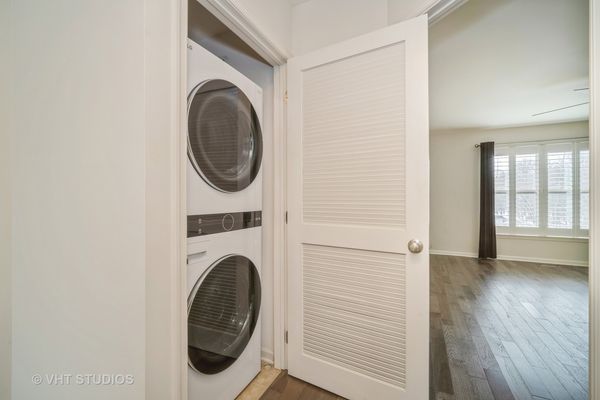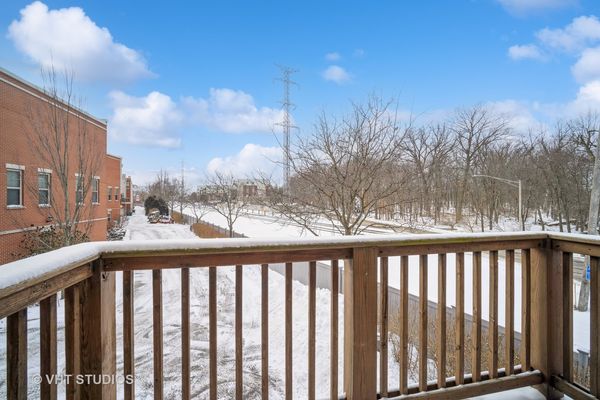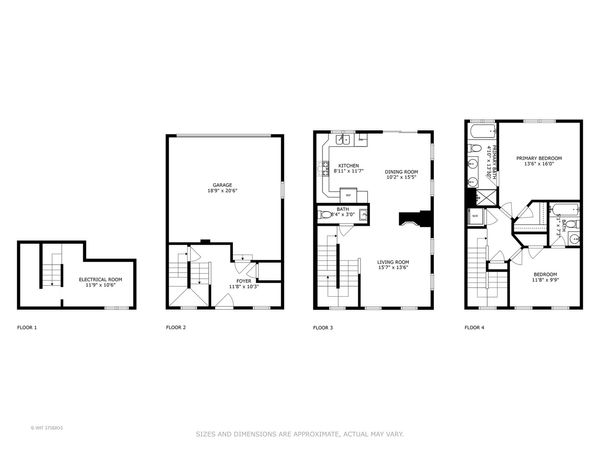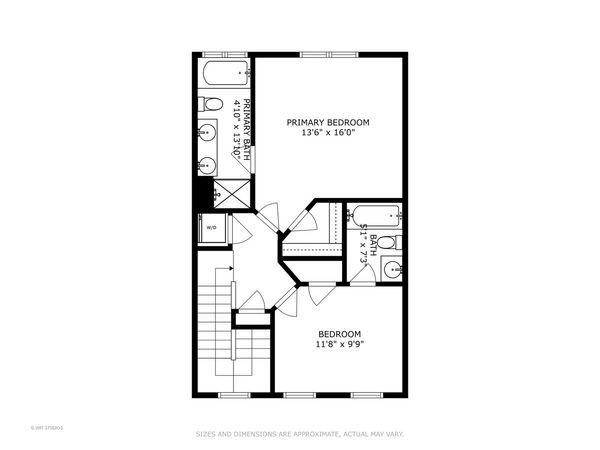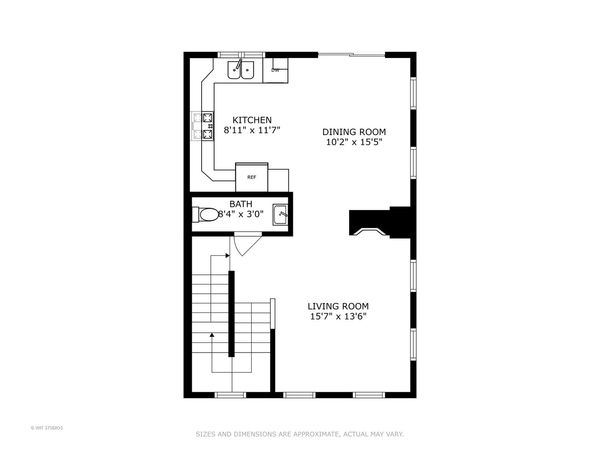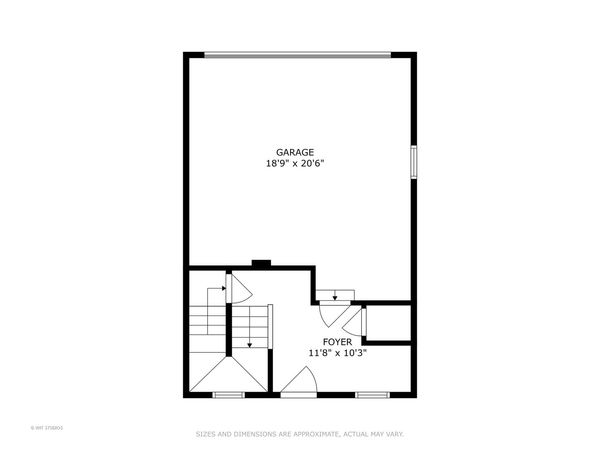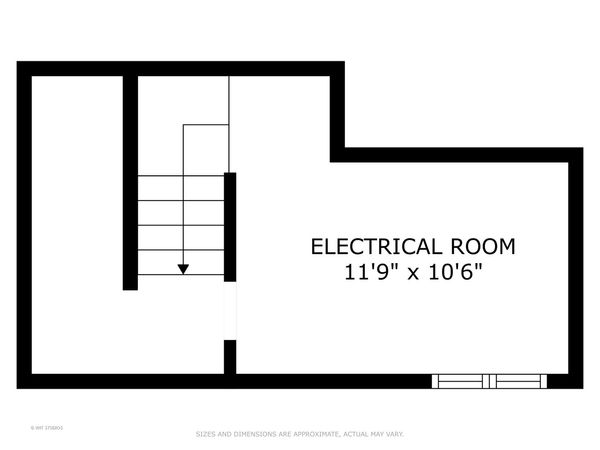316 Narragansett Court
Morton Grove, IL
60053
About this home
Welcome to your exquisite end townhome at the Crossings of Morton Grove-an ideal haven for a new homeowner seeking a harmonious blend of space and convenience. As you step into the wide foyer adorned with rich engineered hardwoods and lofty ceilings, a sense of openness envelops you. This residence is bathed in natural light streaming through numerous windows, creating an inviting ambiance throughout. The heart of the home boasts an open concept living and dining area anchored by a centrally positioned double-sided gas fireplace, setting the stage for cozy evenings and effortless entertaining. The sleek kitchen is a culinary haven, featuring stainless steel appliances, granite countertops, a beautiful backsplash, and ample cabinet space, complemented by a brand new KitchenAid dishwasher. Step out onto the private balcony, seamlessly connected to the kitchen-an ideal spot for summertime grilling and relaxation. Hardwood floors grace every level of this home, enhancing its timeless appeal. The Primary Bedroom is a retreat with a walk-in closet and ensuite offering double sinks, a tub, and a separate shower. The fabulous guest bedroom enjoys its own ensuite, ensuring comfort and privacy. For added convenience, a brand new LG washer & dryer are thoughtfully placed near the bedrooms. Abundant storage is found throughout the home, including a basement and a 2-car attached garage, providing ample space for organization. Perfectly situated near A-rated schools, shopping destinations, North Branch running & biking trails, Harrer Park, a public library, and a public swimming pool, this home offers a lifestyle of ease and accessibility. Near the Metra, and discover three delightful neighborhood restaurants just 1 block away. With a short drive to I-90 & I-94, your commute becomes a breeze, allowing you to make the most of your precious time. Embrace the perfect blend of comfort and convenience in this remarkable residence.
