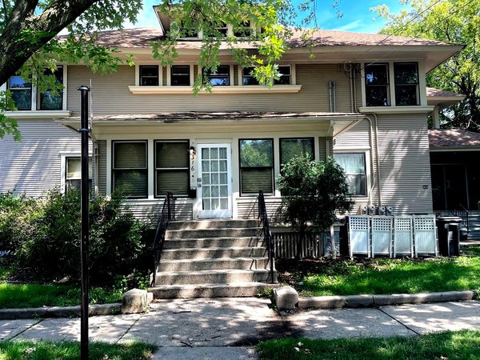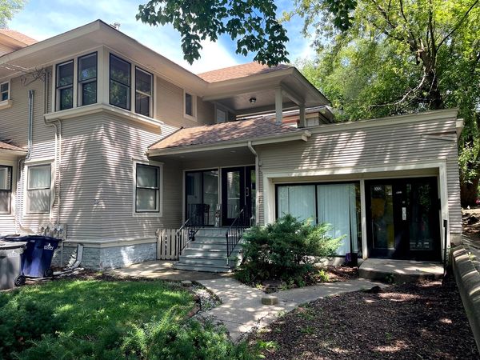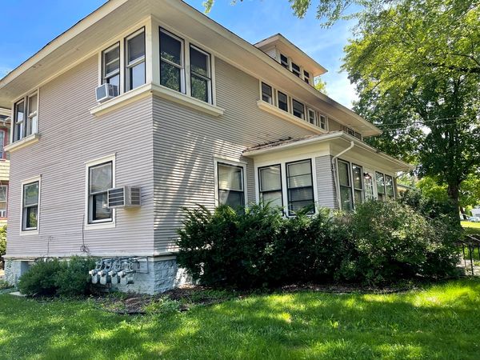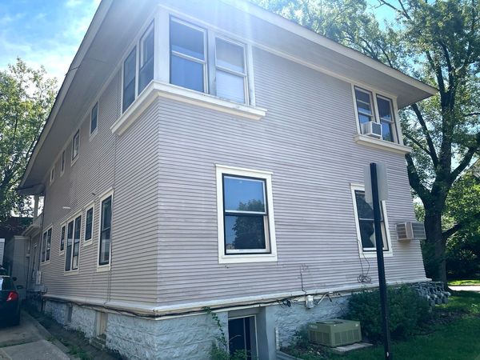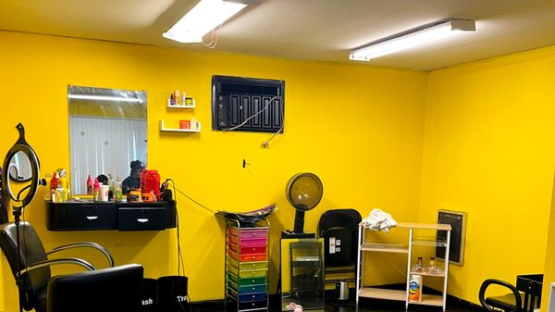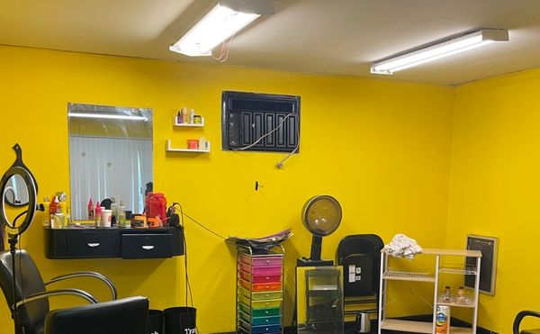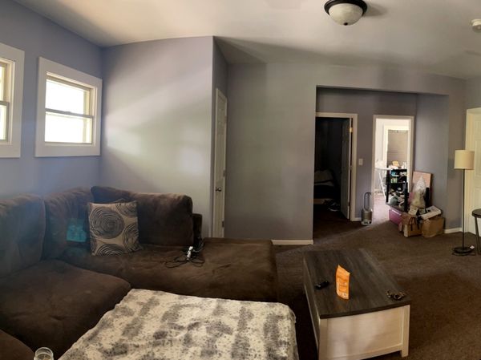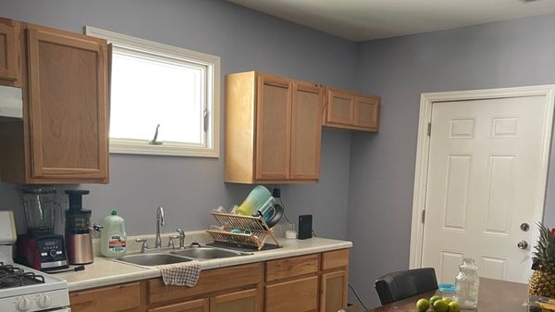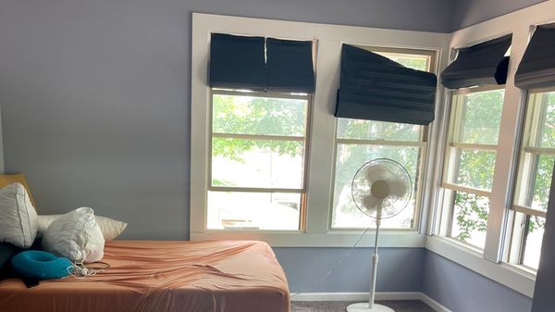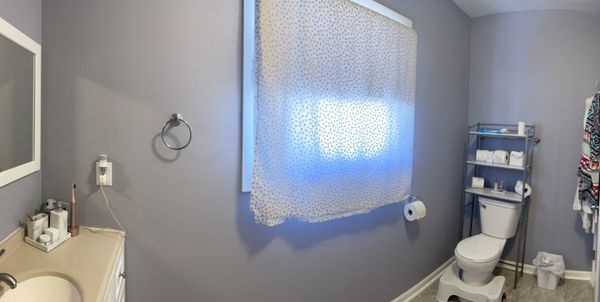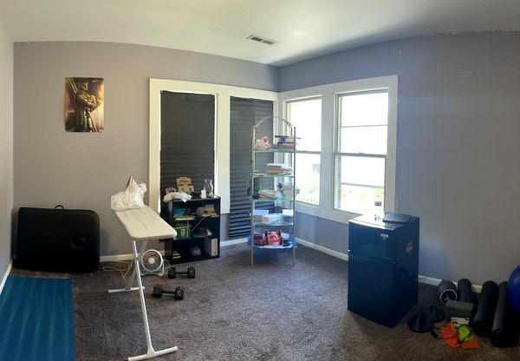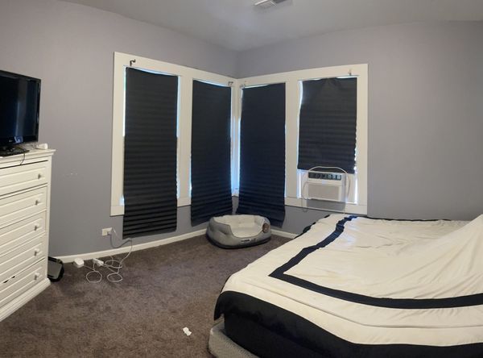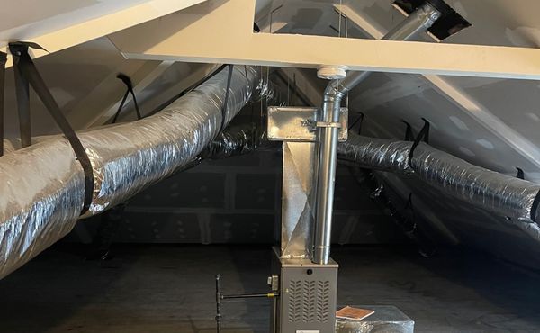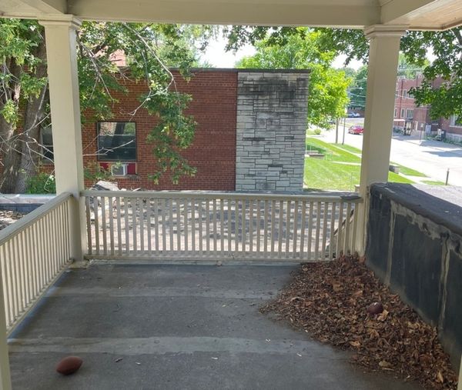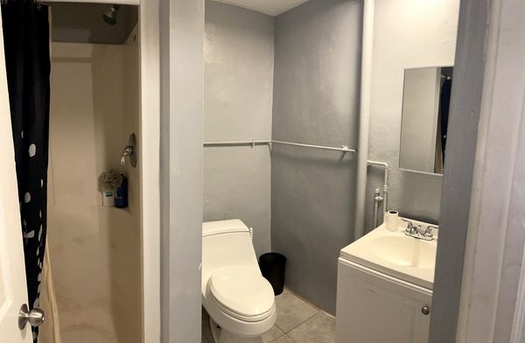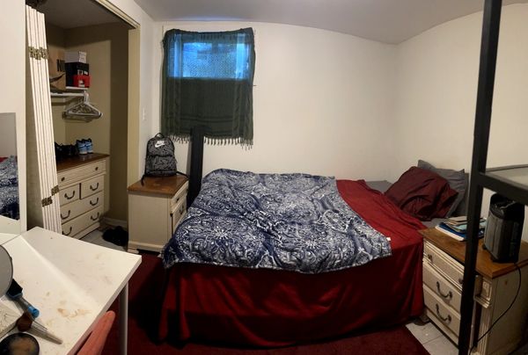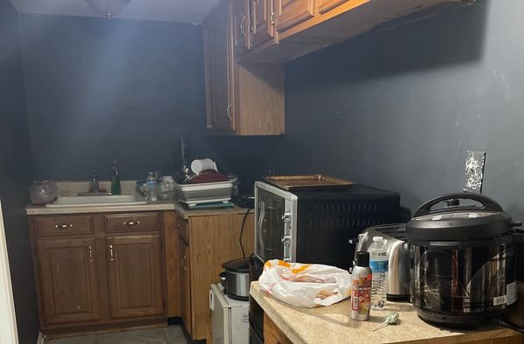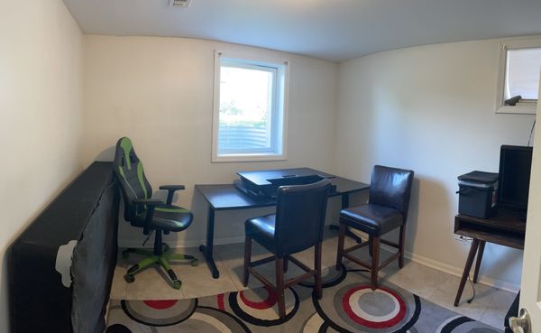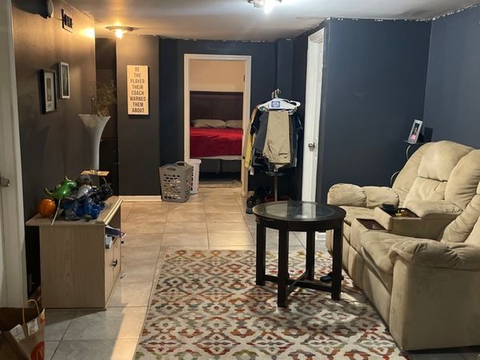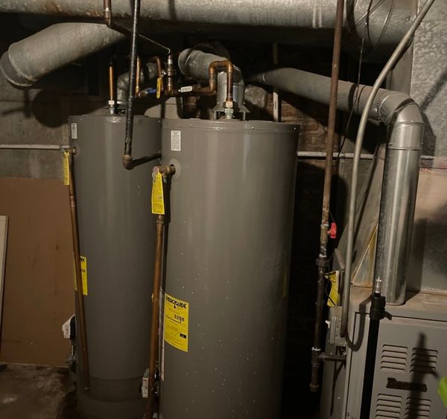316 Division Street
Elgin, IL
60120
About this home
GREAT 4 UNIT BUILDING FOR ALL INVESTORS!! ONE 3 BRDMS 1 BATH, UPSTAIRS UNIT HAS ACCESS TO ATTIC FOR EXTRA STORAGE & AN OUTSIDE DECK, AND NEW CARPET. ONE 3 BEDROOM 2 BATHS WITH NEW LAMINATE FLOORS THROUGHOUT, ANOTHER 3 BEDROOM ONE BATH IN THE BASEMENT, USED AS COMMERCIAL, ONE COMMERCIAL STUDIO WITH HALF BATH USED CURRENTLY AS A HAIR SALON. TENANTS PAY OWN HEAT AND ELECTRIC. THIS HOME HAS A HISTORIC CHARM WITH BUILT INS POCKET DOORS TRIM AND MOULDINGS. CITY CAME OUT AND REPLACED ALL NEW WATER PIPES FROM THE SEWER TO THE PROPERTY. NEW WATER MAIN! CLOSE TO DOWNTOWN AND CASINO. ALL 4 UNITS HAVE HAD COMPLETED REMODELED OWNER PAYS WATER APPROX 150- 200 A MONTH. PROPERTY SOLD "AS-IS" NO FHA SELLER MAY CONSIDER FHA 203K (WASHER/DRYER & STOVE BELONG TO TENANT ON FIRST FLOOR) CENTRAL AIR AVAILBLE FOR 2 UNITS BUT DOESN'T WORK. NEED 48 HRS NOTICE 4 UNITS ARE TENANT OCCUPIED
