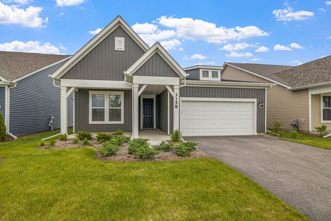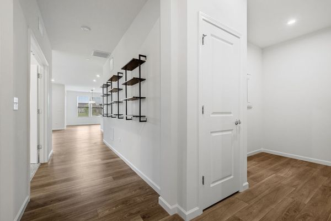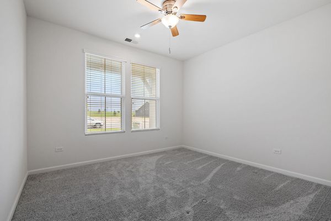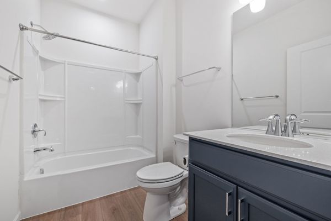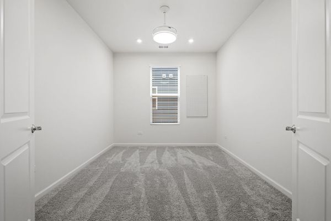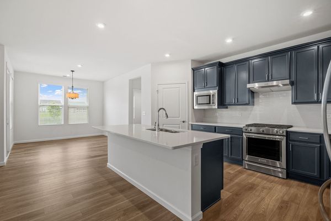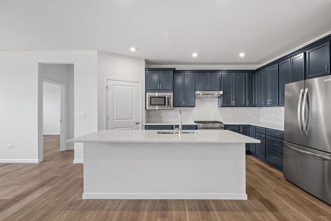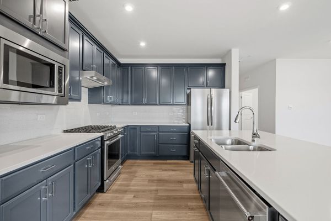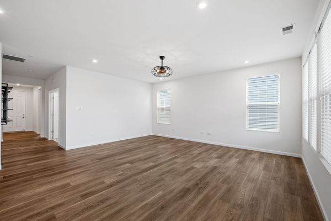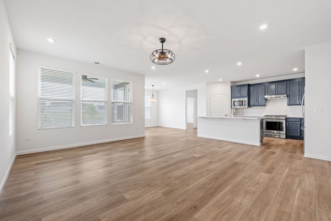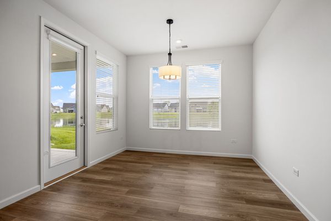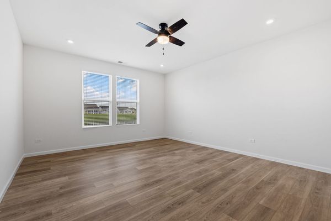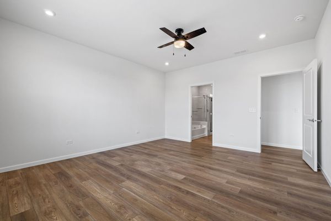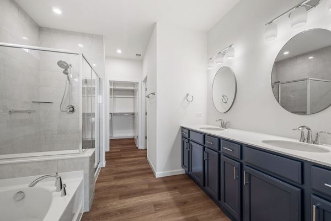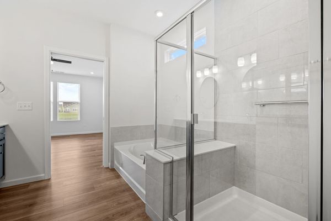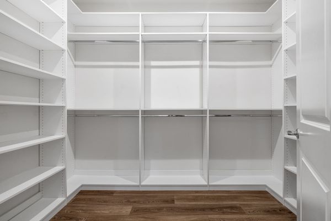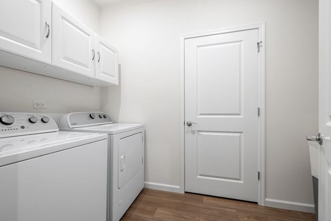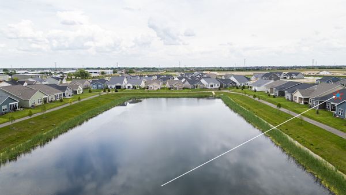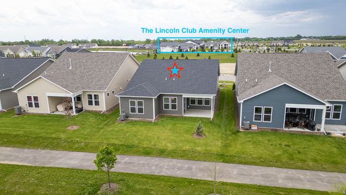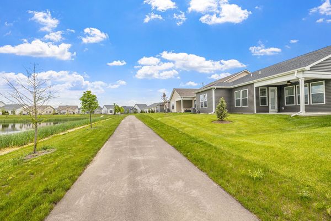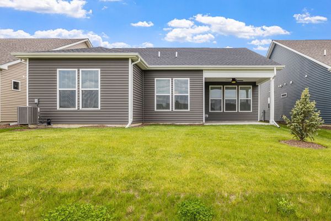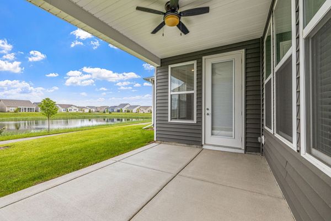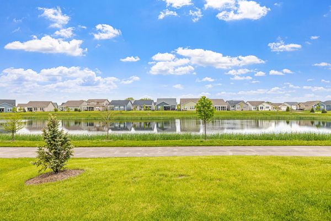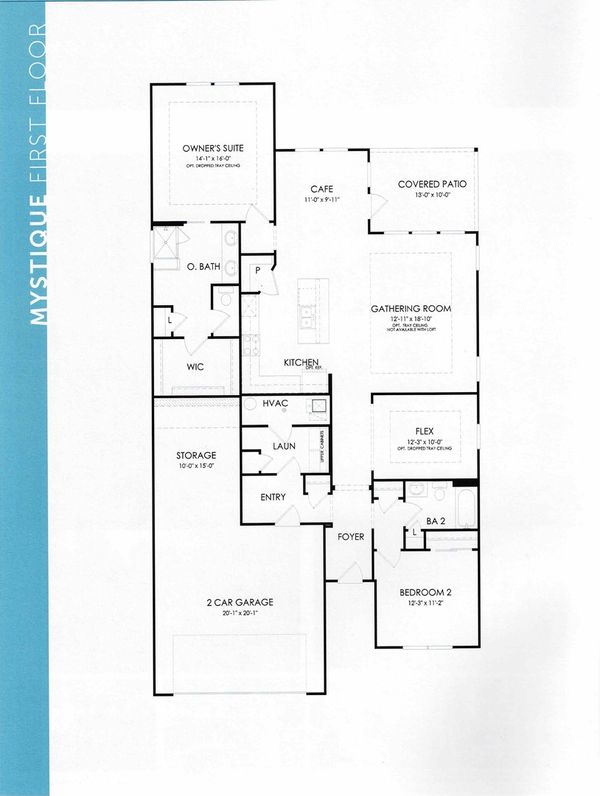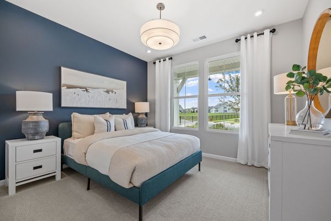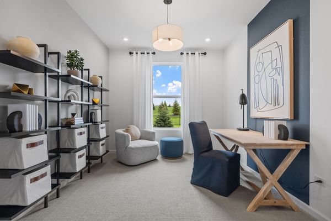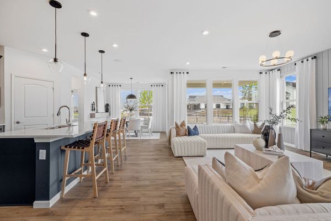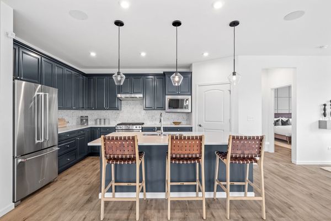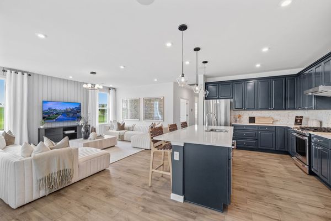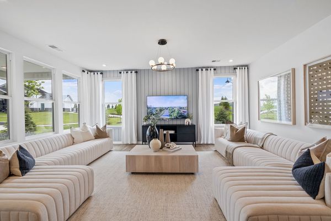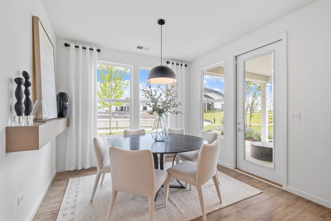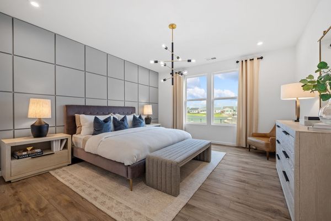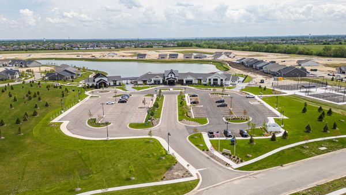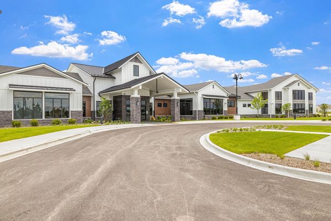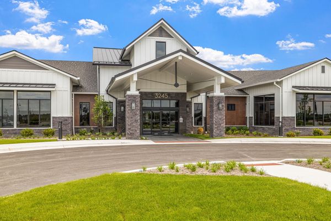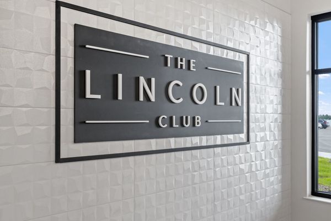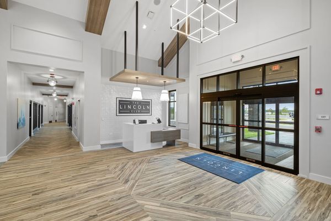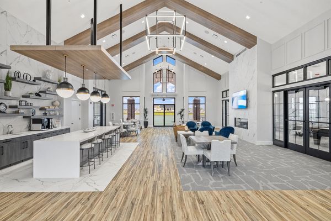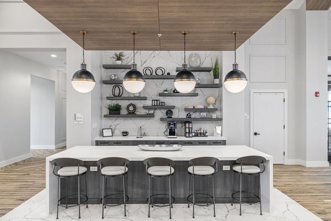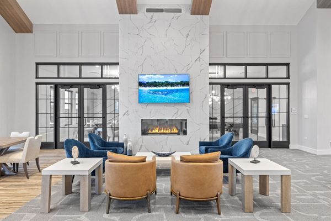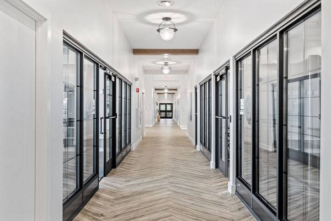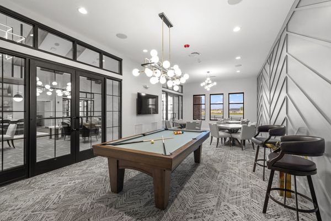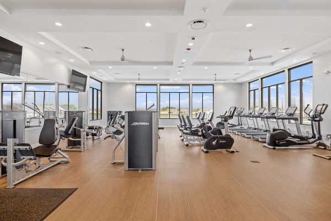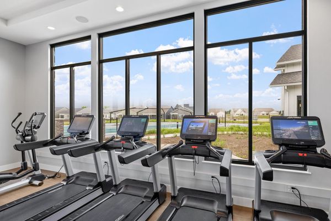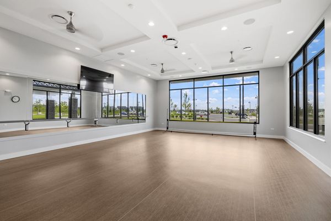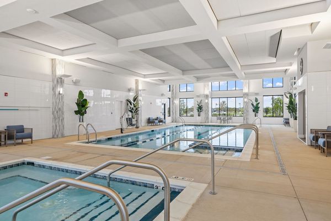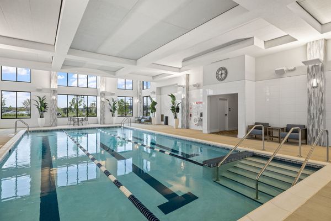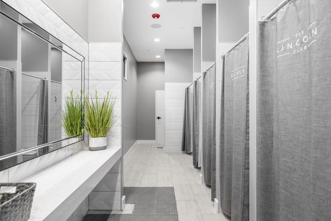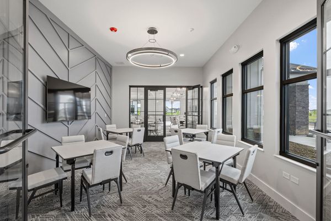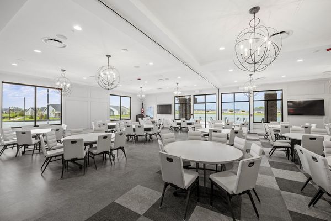3158 Lincoln Prairie Boulevard
Aurora, IL
60503
About this home
Introducing an unparalleled opportunity to secure your slice of paradise in the highly sought-after Del Webb's Lincoln Prairie 55+ Community. Behold the very first resale home in this best-selling community, presenting the illustrious Mystique floor plan, where luxury and convenience intertwine to create the ultimate retirement haven. As you approach, the allure of the covered front porch beckons, promising moments of serenity and cherished conversations in the embrace of rocking chairs. Stepping through the grand entrance, be prepared to be captivated by the soaring 9-foot ceilings, inviting open floor plan, and the opulence of Luxury Vinyl Plank Flooring that graces this home. Discover a haven of comfort and versatility within its 1, 841 square feet, boasting 2 bedrooms, 2 bathrooms, and a spacious den adorned with elegant French doors-ideal for cultivating your passions or creating your dream home office. Prepare to be enthralled as you journey into the heart of the home-the gourmet kitchen-a culinary oasis designed to delight even the most discerning chefs. Premium 42" Merillat Nightfall Cabinets, Blanco Quartz Countertops, and KitchenAid Stainless Steel Appliances converge to elevate every culinary endeavor, while a stunning backsplash adds a touch of sophistication to the space. Entertain with ease in the oversized family room, where laughter flows freely, and memories are made against the backdrop of panoramic views of the tranquil pond. Retreat to the master suite, a sanctuary of peace and tranquility, boasting a lavish ensuite adorned with Merillat Nightfall Cabinets, double bowl raised vanity with Blanco Quartz Countertops, and a Closets by Design Custom Walk-In Closet-a testament to refined living. Additional extras include premium siding, a tankless water heater for endless comfort, and a lawn irrigation system ensuring your curb appeal flourishes effortlessly. Embrace a lifestyle of leisure and luxury, where every need is met with unparalleled amenities and services. From the 17, 000 sq. ft. Lincoln Club, replete with indoor and outdoor heated pools, a hot tub, fitness facilities, aerobics studio, tennis court and four pickleball courts, miles of walking and biking paths combined with the convenience of lawn care and snow removal services, every aspect of Lincoln Prairie living is designed to enhance your golden years. Rest assured in the lap of luxury with a comprehensive two-year warranty on mechanicals, providing peace of mind and effortless functionality. Embrace confidence with a five-year warranty guarding against leaks, ensuring your sanctuary remains pristine and untouched by the elements. And behold the pinnacle of assurance with a formidable 10-year structural warranty, a testament to the enduring quality and integrity you deserve. Seize the opportunity to join over 170 satisfied homeowners in one of Illinois' best-selling communities, conveniently located in Aurora and only minutes to Naperville, Oswego, and Plainfield. Live your best life at Del Webb's Lincoln Prairie-where luxury, convenience, and community converge to create the retirement oasis of your dreams. The real estate taxes were prorated since this home was built in 2023. This stunning Mystique is the only home available to move into prior to November, so schedule your showing appointment today!
