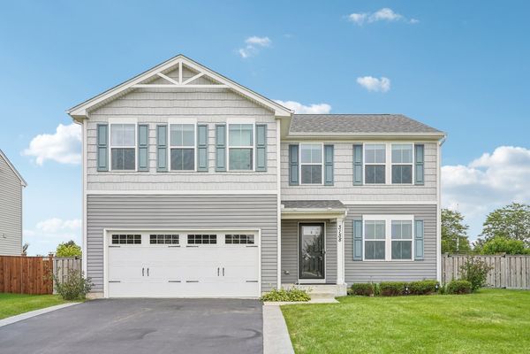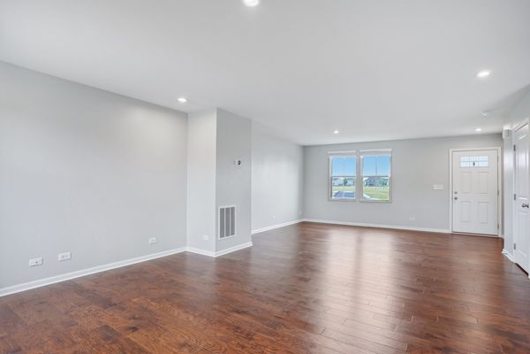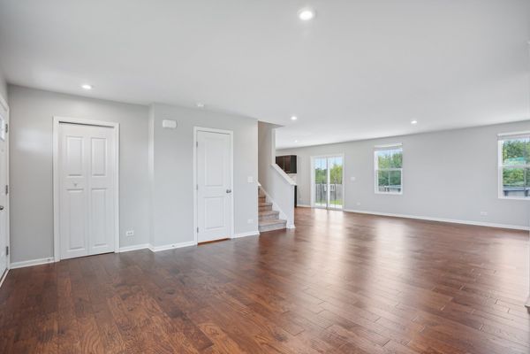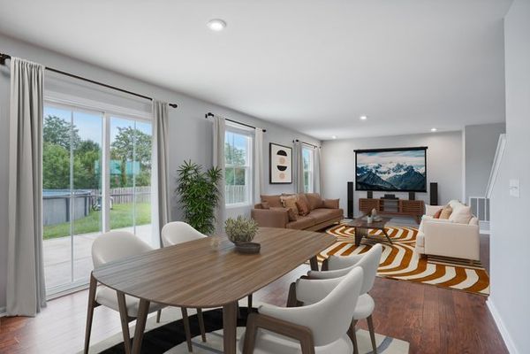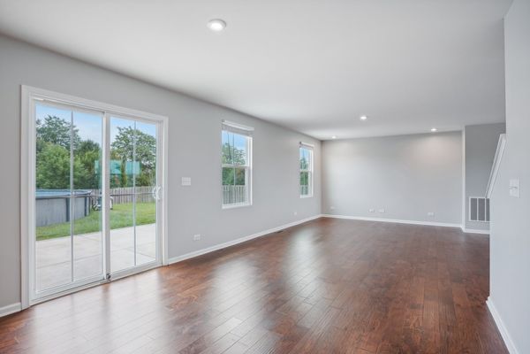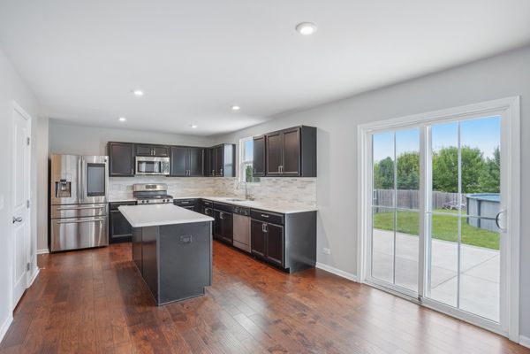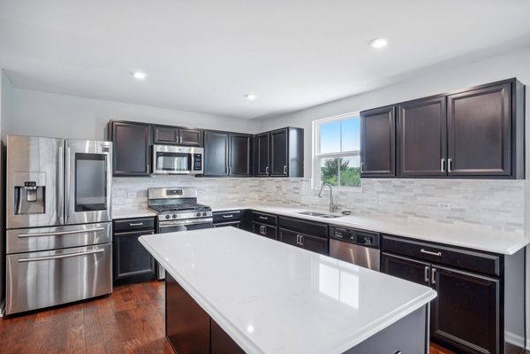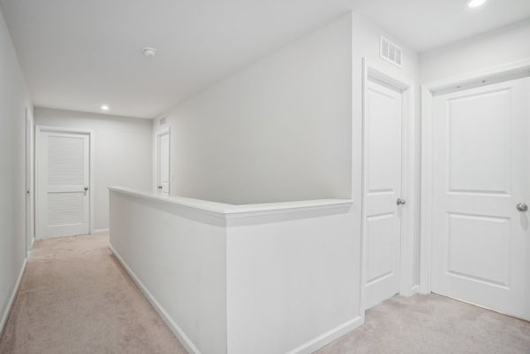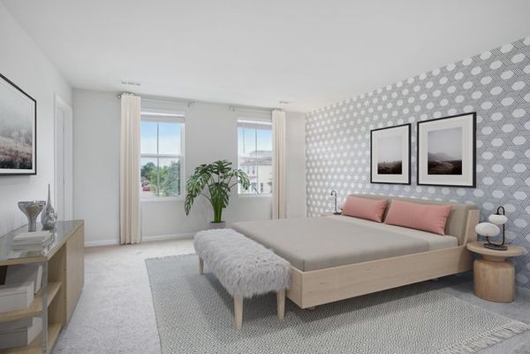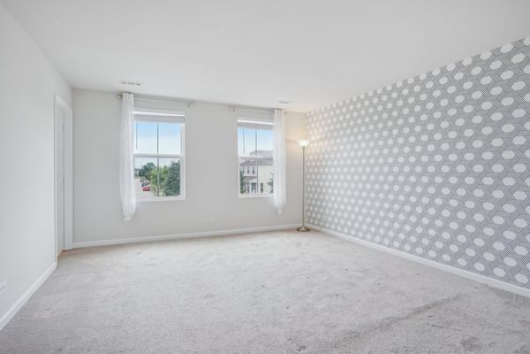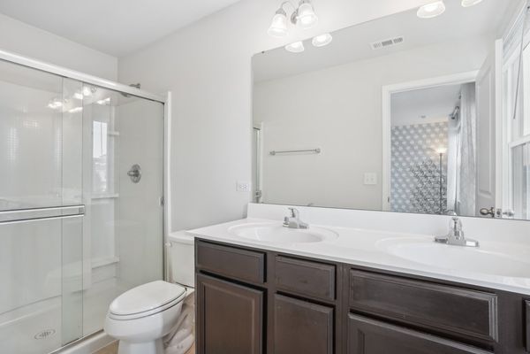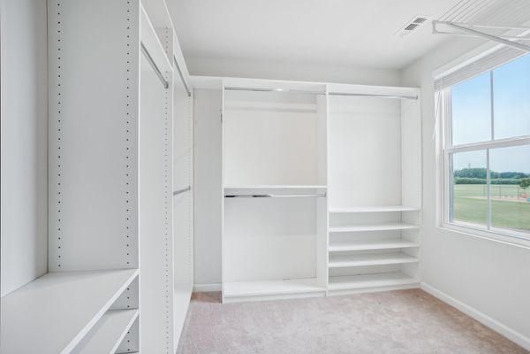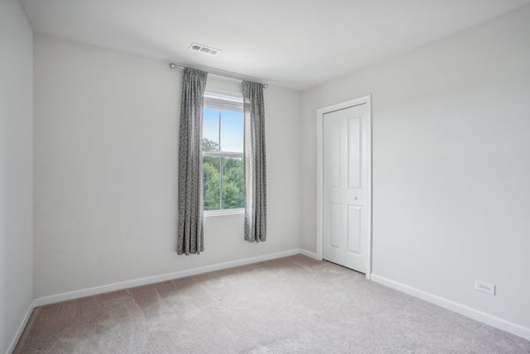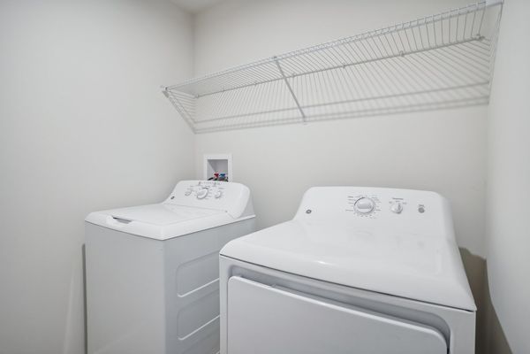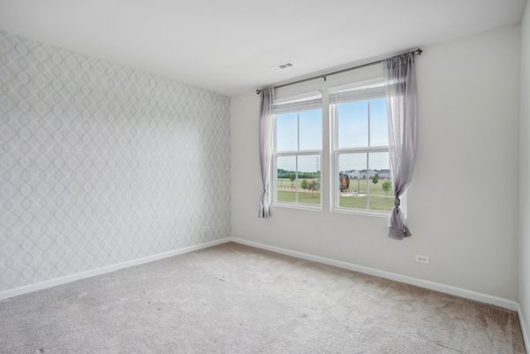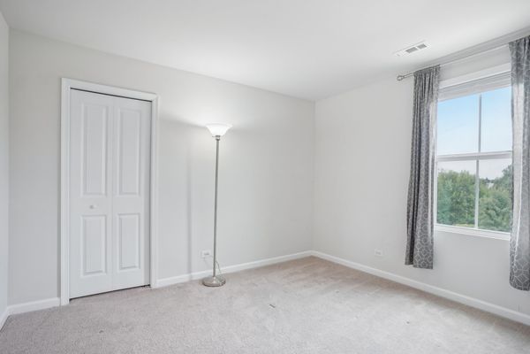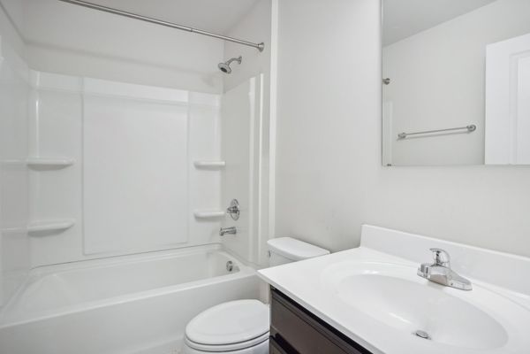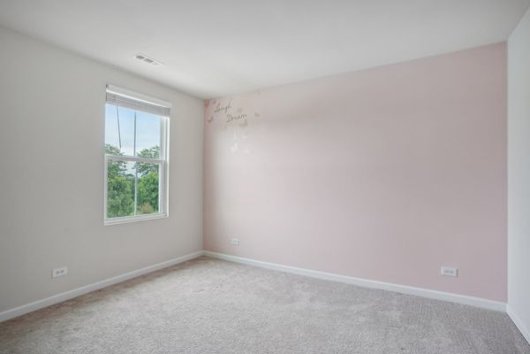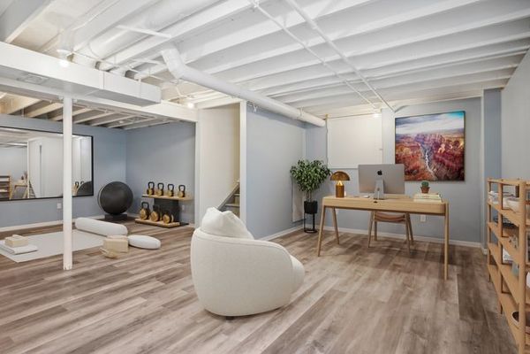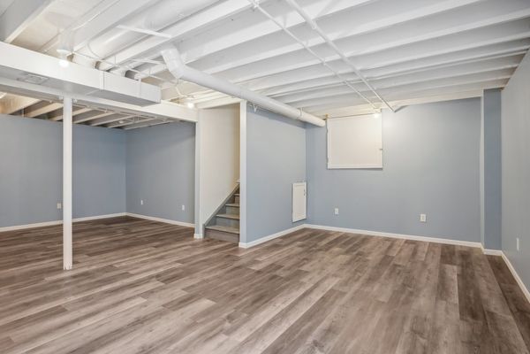3158 Boombah Boulevard
Yorkville, IL
60560
About this home
Come see this better-than-new construction home with a better-than-new construction price!! Built in 2018, this completely move-in-ready home boasts an open floor plan with tons of natural light. The main level features high-end, hand-carved engineered hardwood flooring, a large space for a living/dining room plus a family room, and a half bath. The gourmet kitchen includes quartz countertops, tile backsplash, and upgraded stainless steel appliances. Heading upstairs, you will find a TRUE 5-bedroom layout. The large primary suite features an accent wall, a bathroom with dual sinks, and a HUGE walk-in closet with natural light and custom closet organization. Down the hall, you'll find a full bathroom, laundry room, and the remaining 4 bedrooms. Don't need 5 bedrooms? The extra room would make a great office, playroom, exercise room, craft room, or guest room!! The partial basement is finished with LVP flooring, great for entertaining, and includes a carpeted crawlspace for storage. This home is nestled on a nicely sized fenced-in lot with an above-ground swimming pool and fire pit with no neighbors behind you. The 2-car garage also features a gas heater to keep yourselves or your cars warm in those chilly IL winters. Located right across the street from the community park and conveniently close to shopping, restaurants, the water park, and tollway. Schedule your showing today-this one won't last long!!
