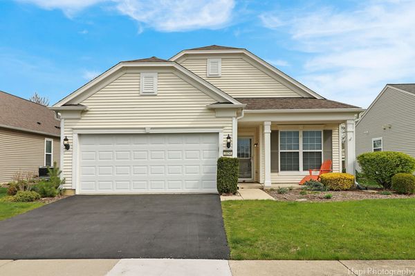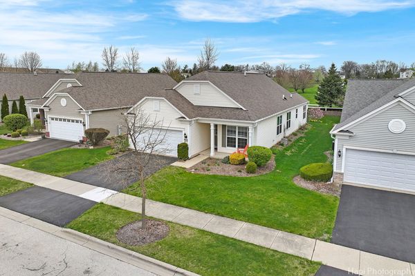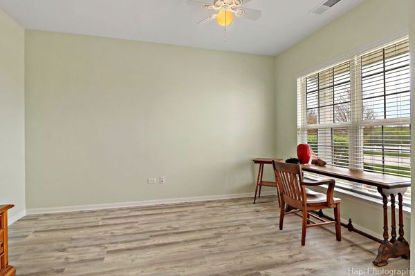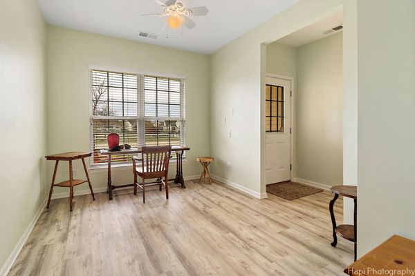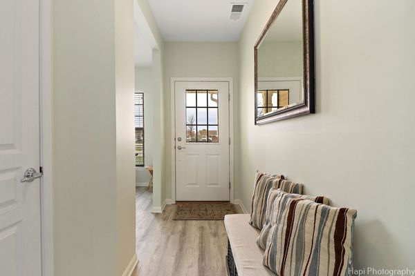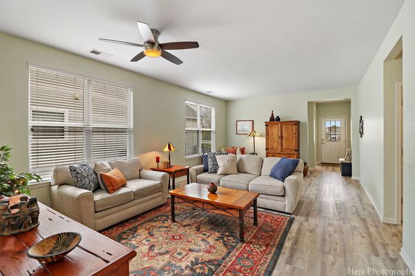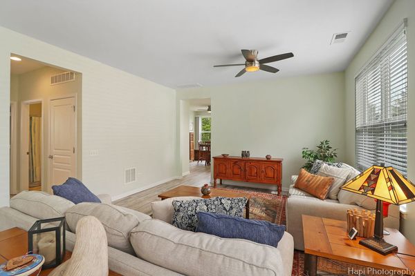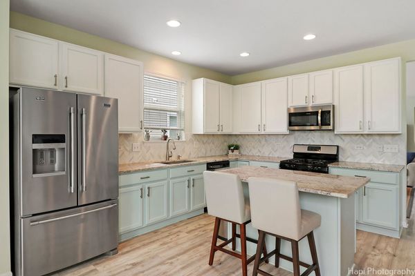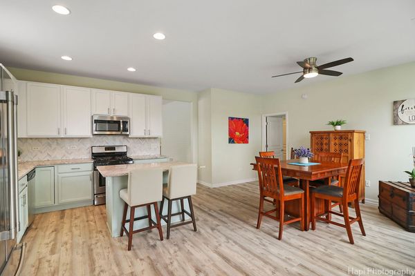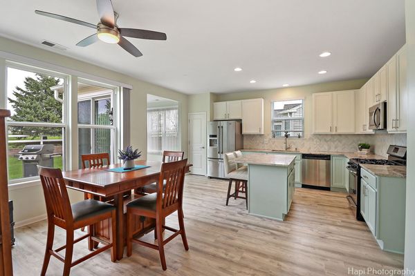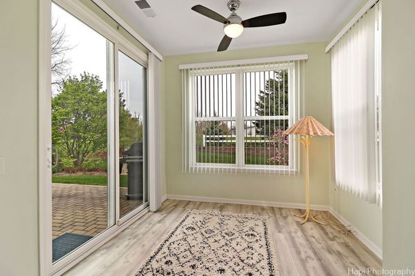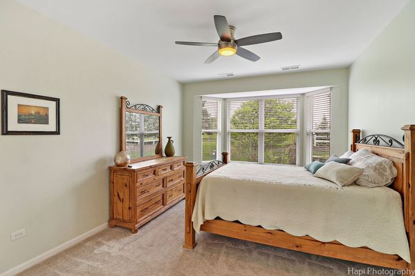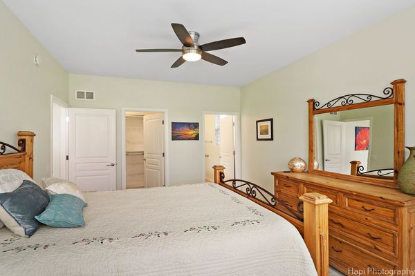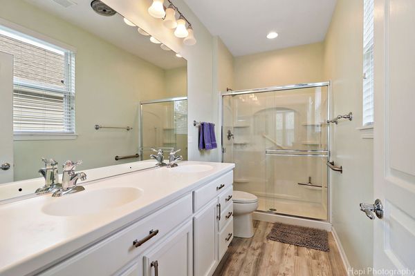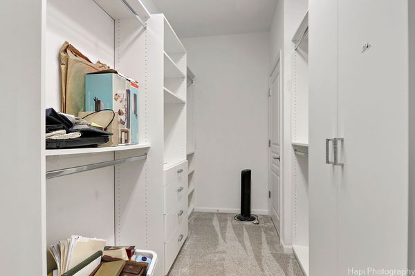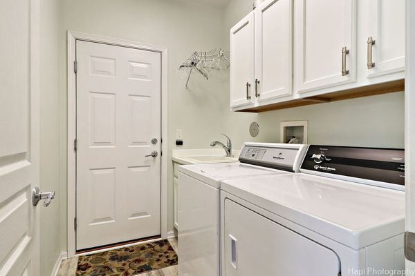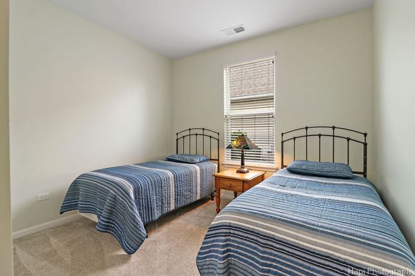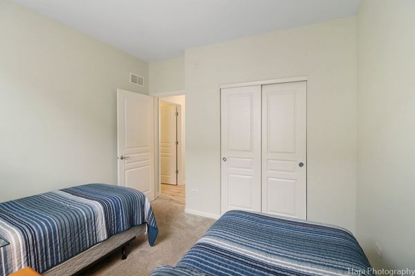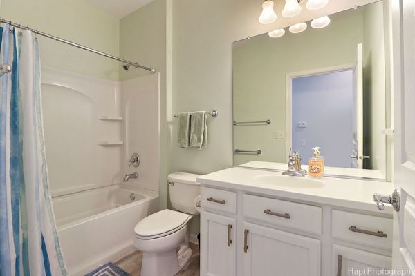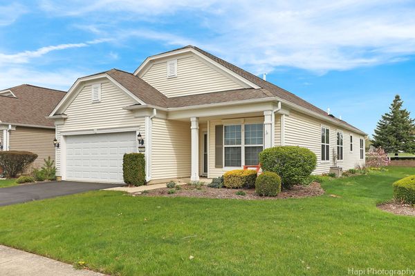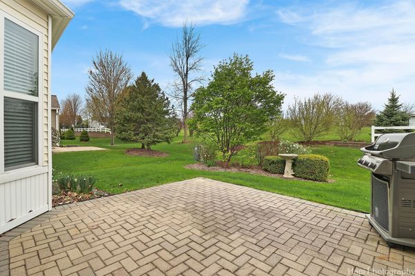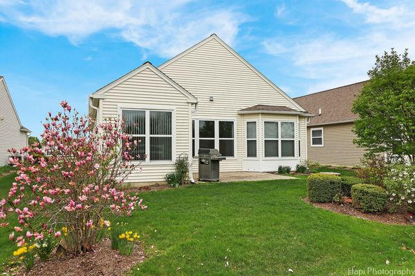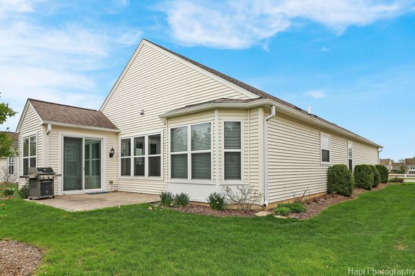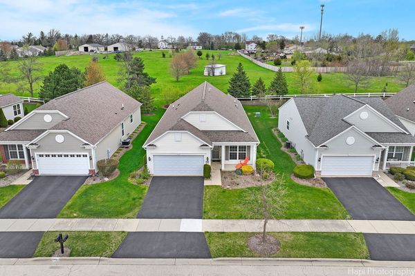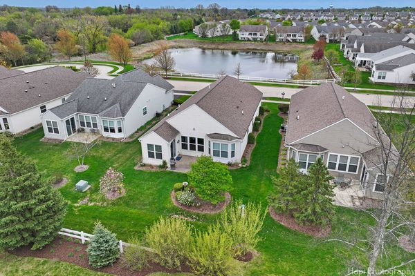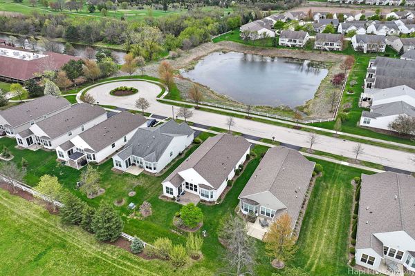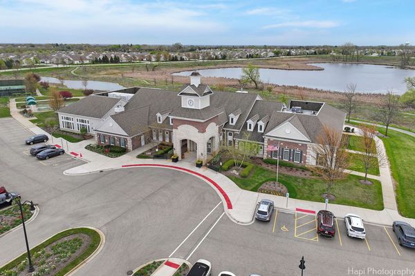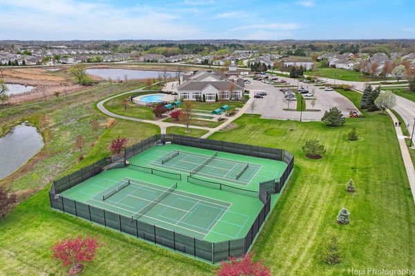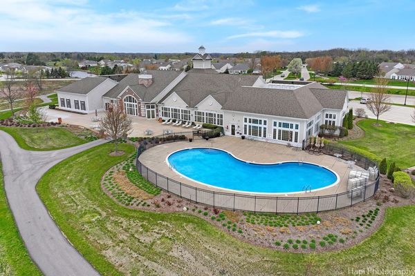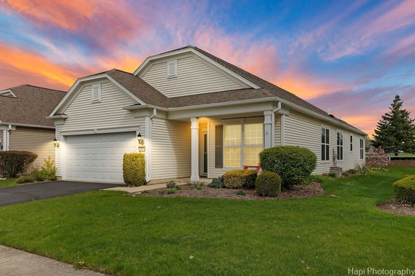3154 Comstock Court
Mundelein, IL
60060
About this home
Unique property in well sought after Del Webb's Grand Dominion 55 and over community! Enjoy hassle free living for the active lifestyle with tons of amenities! Clubhouse has coffee service bar, gathering room, yoga classes, fitness room, indoor pool, outdoor pool, full-service locker room, tennis court, bocce ball court, concerts on-site, activities galore, clubs, approximately 2 miles of walking path, organized day trips and anything else you can imagine, you will never be bored here! Recently updated, light and bright stunning ranch with unique desirable lot. No neighbors behind you, no neighbors across the street- property backs up to farm with horses and pond is located across the street, Comstock Court is a dead-end cul-de-sac so this is a prime location in the development. Wyldwood model with bonus Garden Room and Den, newer wood laminate flooring throughout, newer carpeting in bedrooms only (all flooring 2 years old). Open concept floor plan has plenty of space for entertaining and gathering! The Kitchen is spacious with granite counters, new herringbone backsplash, island/breakfast bar, plenty of room for table, cabinets galore, pantry, stainless steel appliances, beautiful view of horse farm and is open to Garden Room. Enjoy your morning coffee in the Garden Room or step out through the sliding door to paver patio to experience tranquility. Master Bedroom also has view of horse farm through bay window, includes large walk-in closet with custom California Closet configuration; private Master Bath has dual sinks and walk-in shower with grab bars. Spacious Office/Den room overlooks pond and nature. Dining Room/Living Room are combined and offer plenty of space and plenty of natural light. Laundry Room includes washer & dryer, utility sink & cabinetry with access to an attached 2 car garage with extra space for storage. HOA also includes snow removal, lawn maintenance and landscaping. Look no further, you've found your new home. Hurry, this one won't last long!
