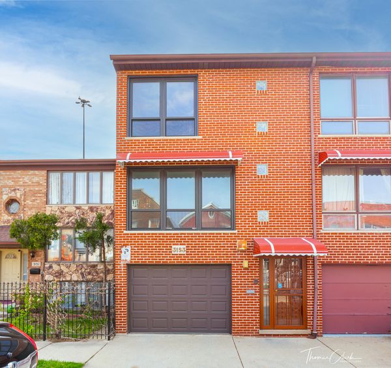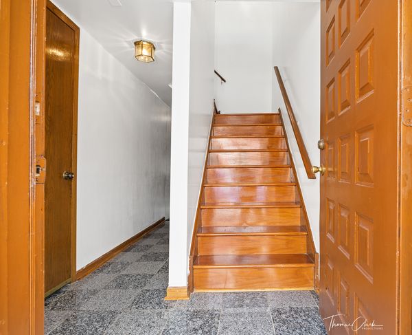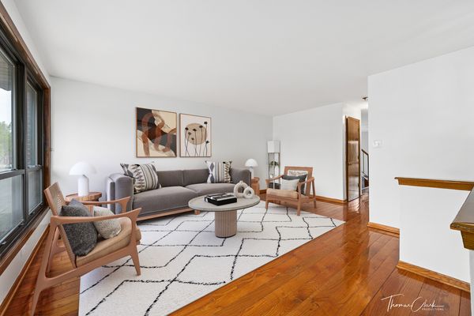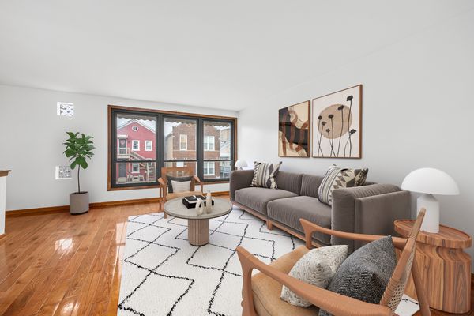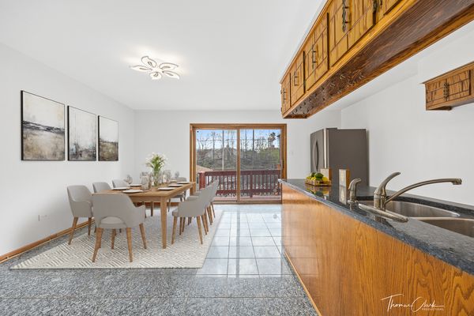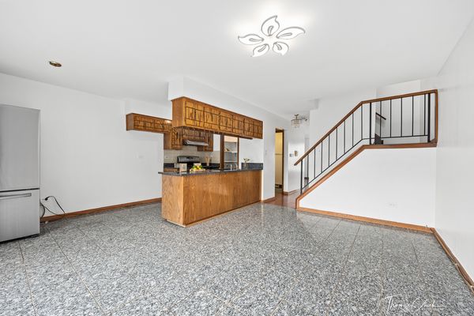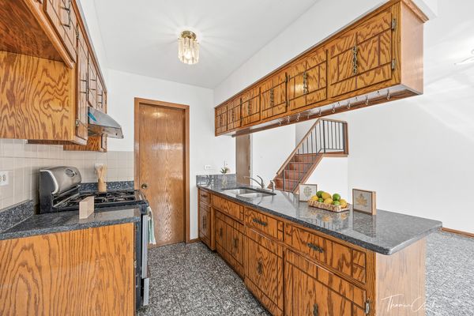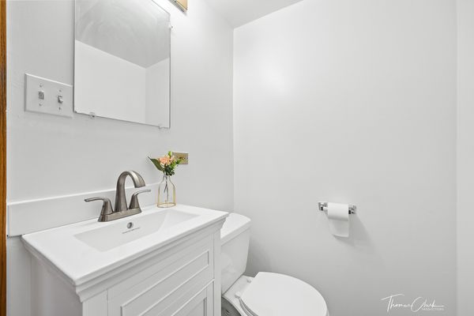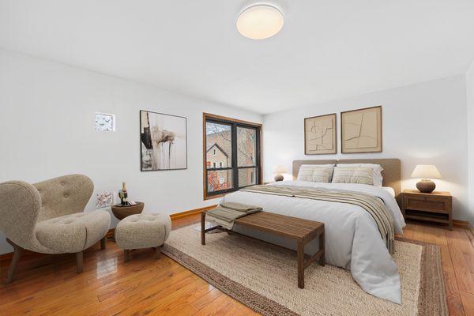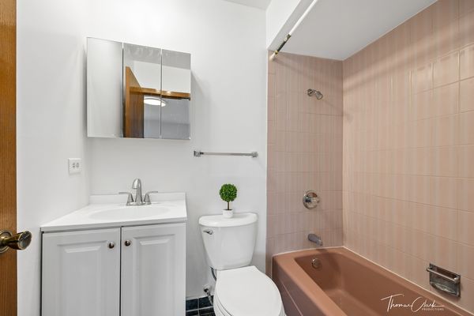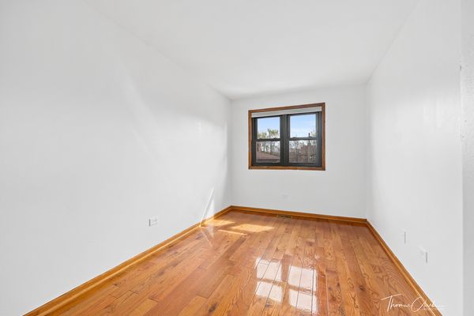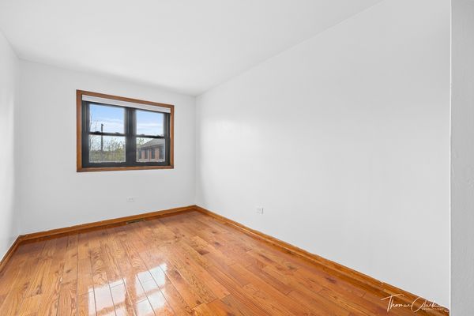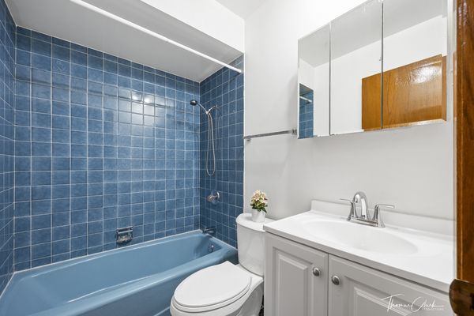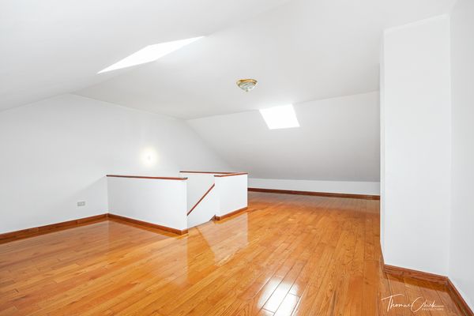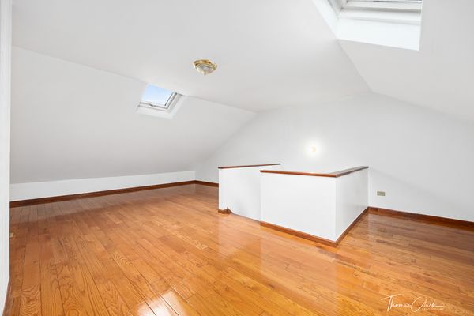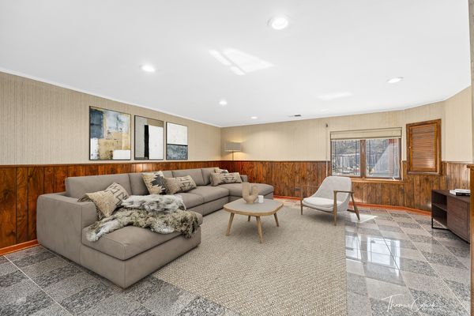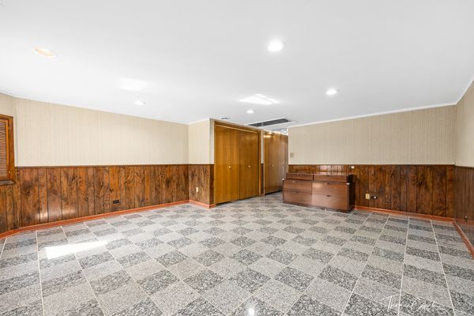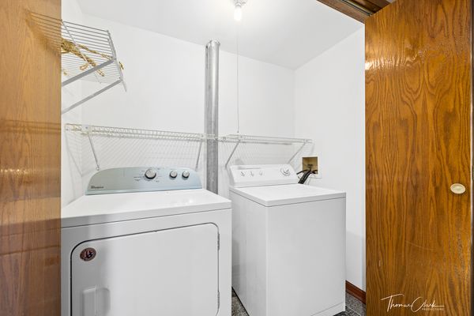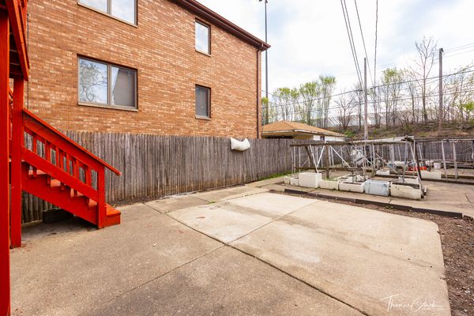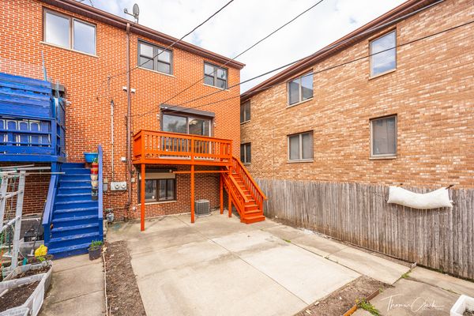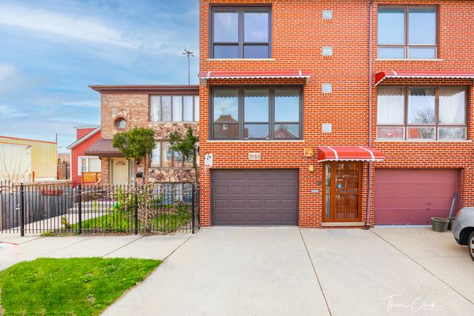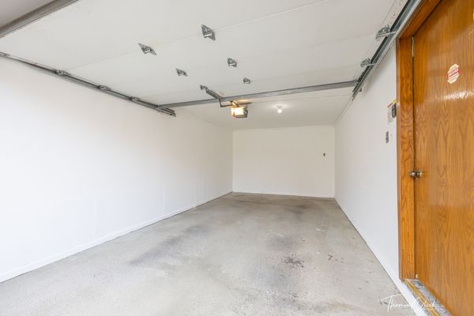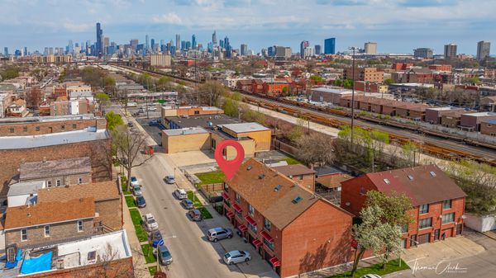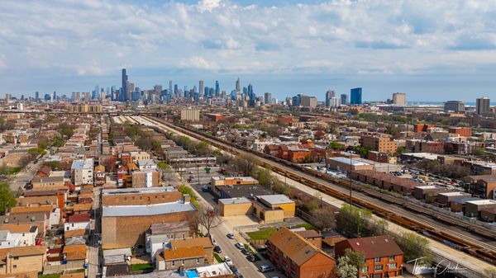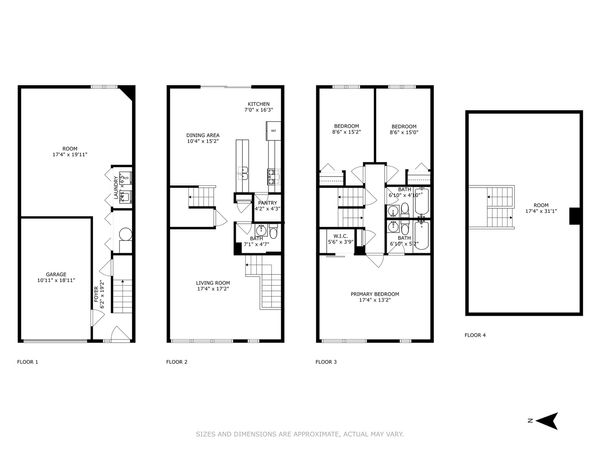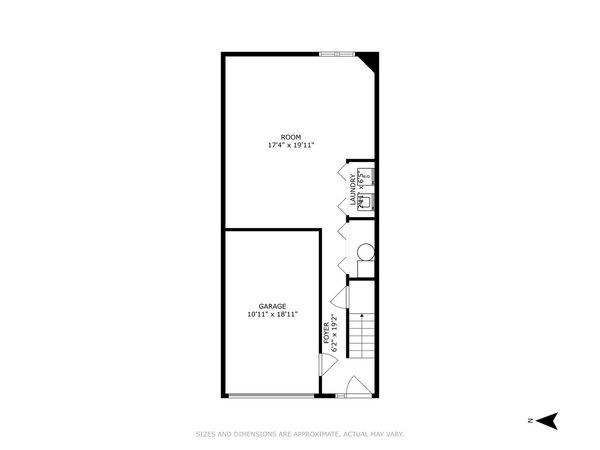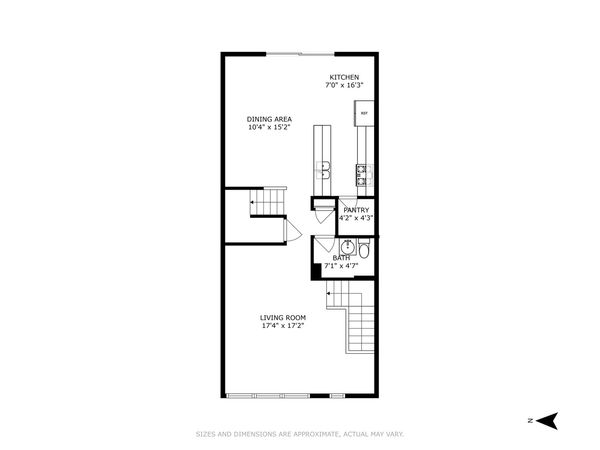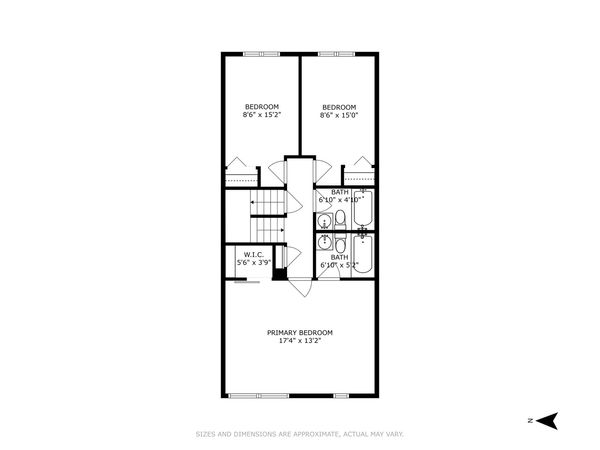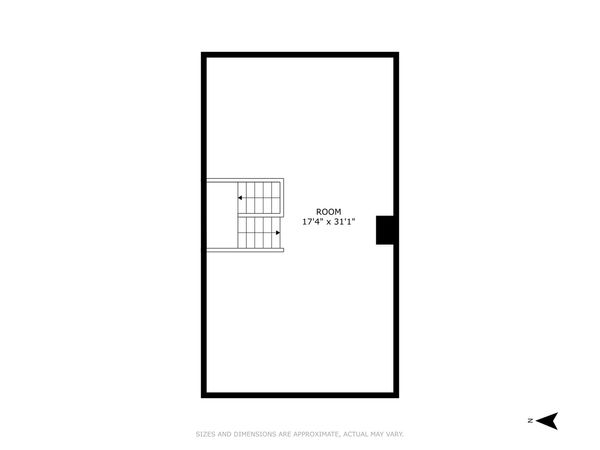3153 S Canal Street
Chicago, IL
60616
About this home
Stunning look throughout the house! New neutral paint in every room that makes the house feel so fresh and welcoming! In a premier location of Bridgeport this corner townhome offers so much living space, four levels with one-car attached garage, an outdoor parking spot, rear patio with plenty of gardening options. Ground level is a large family room with beautiful granite flooring and east-facing window, perfect for family entertainment or kids playroom. Laundry and mechanic rooms on this level. Main level boasts a spacious living room featuring hardwood flooring and huge newer windows that fill the room with abundant of natural light. Open-style kitchen with walk-in pantry and French style sliding door to deck and patio/garden. Stainless-steel appliances and granite countertops. Modern light fixture in separate dining room with granite flooring extended to kitchen. Updated powder room, linen closet and storage area complete this level. Upper level features a generously sized primary bedroom with en suite bathroom and walk-in closet. Two additional east-facing bedrooms share an updated hall bathroom. Finished attic with two skylight windows is the hidden gem, perfect for a kid's library or teenager's corner. Hardwood flooring in all bedrooms and attic. Brick-exterior townhome with a single family home living freedom - no monthly association fee! Minutes to Chinatown, Gauranteed Rate Field, 31st Street Beach, & I90/94/55. Did I mention highly sought after Healy Elementary School?! Schedule your private showing before it's too late!
