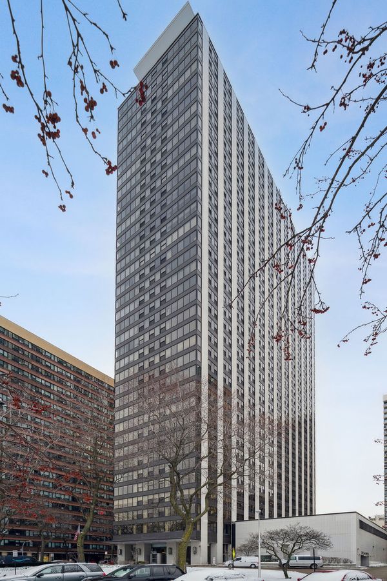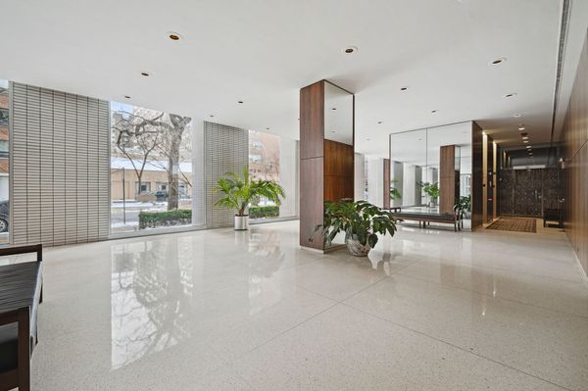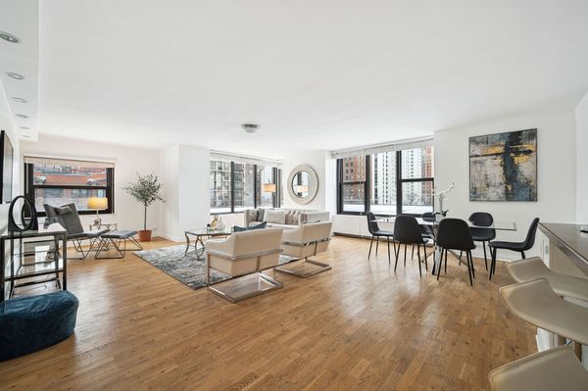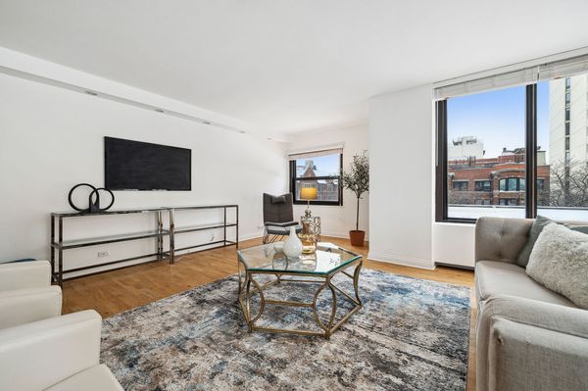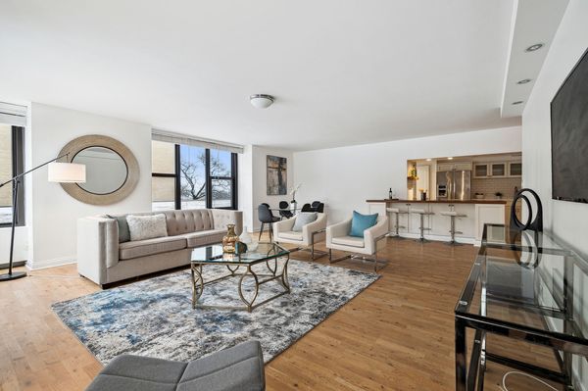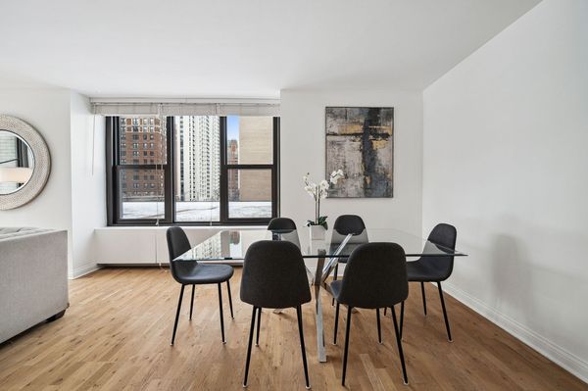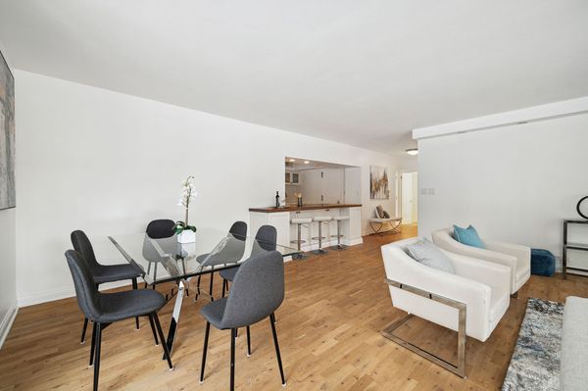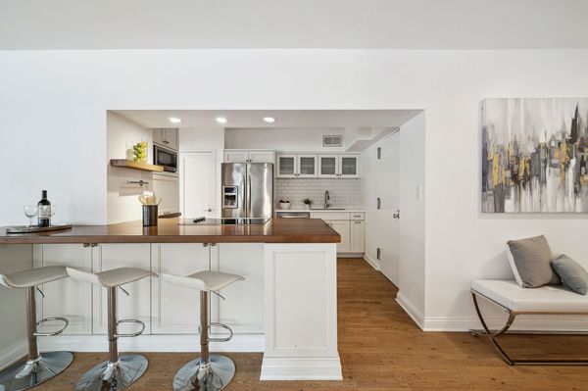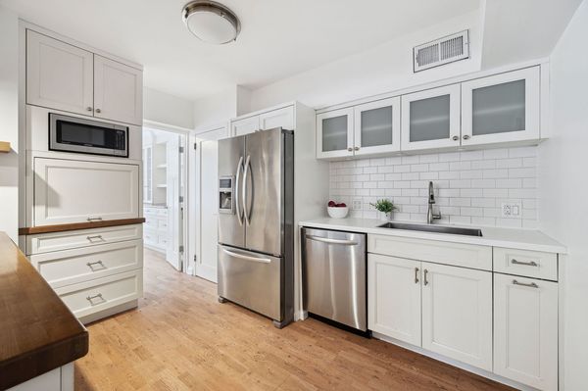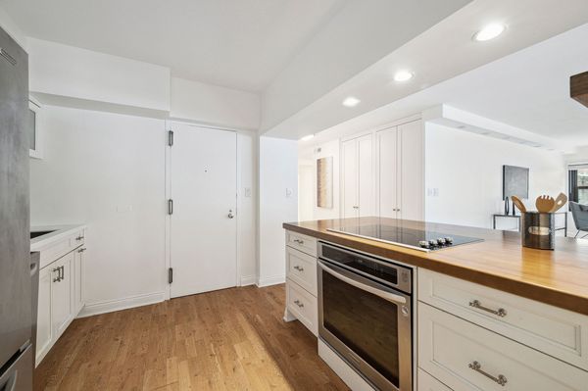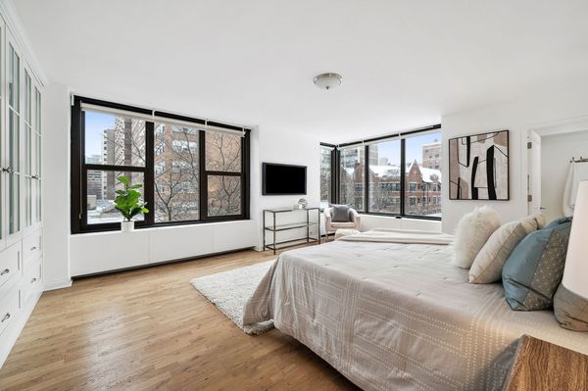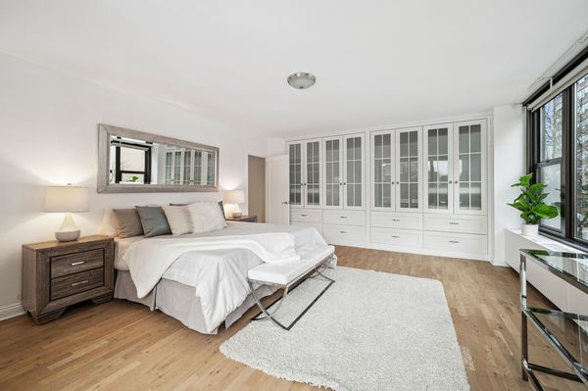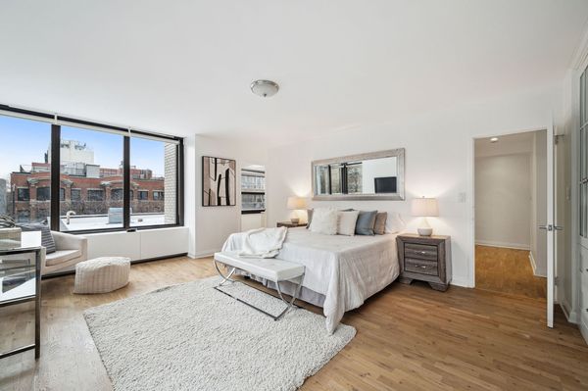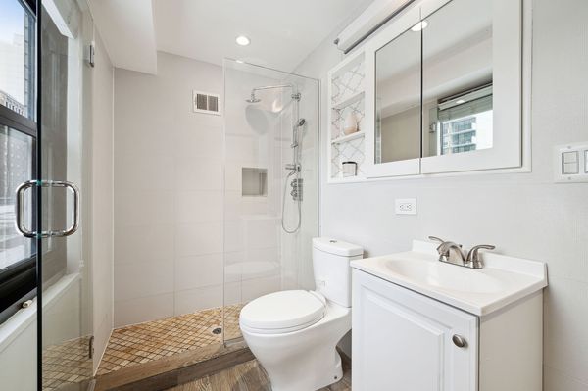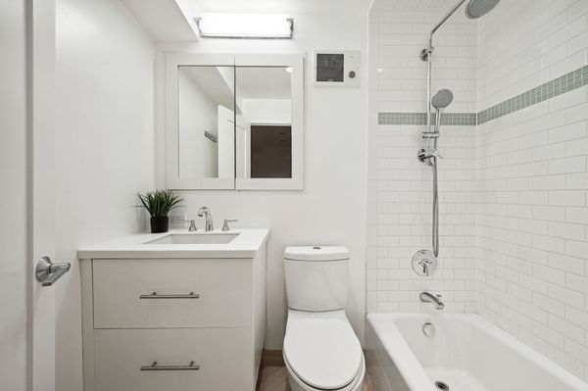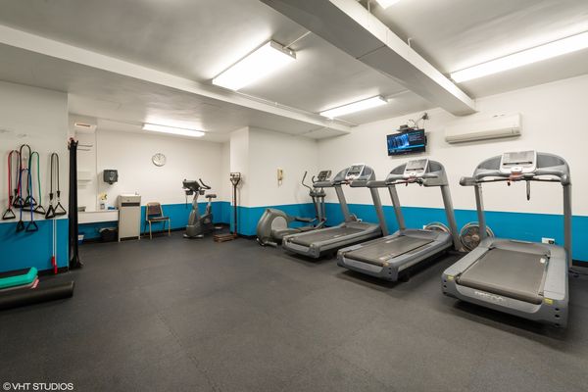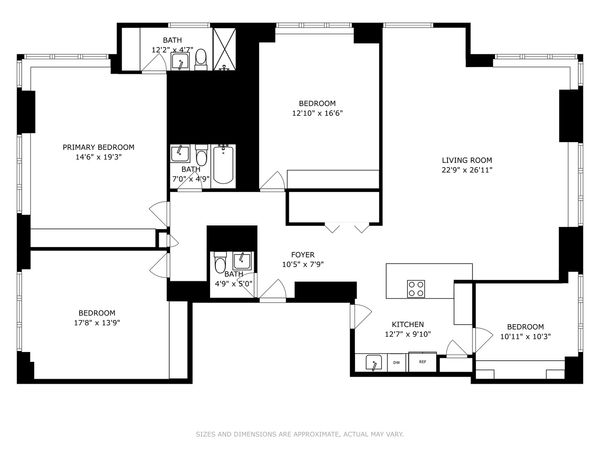3150 N Lake Shore Drive Unit 4F
Chicago, IL
60657
About this home
Elegantly renovated 4 bedroom, 2.1 bath residence showcasing a sun-drenched open floor plan adorned with exquisite custom built-ins. Boasting the ambiance of a single-family home, this 2, 200 sqft gem resides in a premier, full-service building in the coveted East Lakeview location. The expansive living/dining area seamlessly connects to the updated kitchen, featuring custom cabinetry, subway tile backsplash, butcher block and quartz counters, stainless steel appliances, and a breakfast bar. An adjacent bedroom, with a versatile wall of custom-built-ins, presents endless possibilities-ideal for a work-from-home space, butler's pantry/storage, or guest room. The gracious primary suite features personalized wardrobe and dresser built-ins in addition to an ensuite bath complete with a glass-enclosed shower. Two massive additional bedrooms allow for convenient access to the full bath with a shower/tub combo. The well-maintained building offers 24-hour door staff, a heated attached garage with valet service ($215/Mo), an outdoor pool, rooftop sundeck with grills, exercise facilities, community room, children's playroom, laundry center, business center, and a resident-run lending library. Nestled in the dreamy East Lakeview locale, opposite Lake Michigan, the lakefront bike/walking trail, and Belmont Harbor, this home is surrounded by the vibrant array of shops, restaurants, and entertainment that define this incredible neighborhood. No pets allowed.
