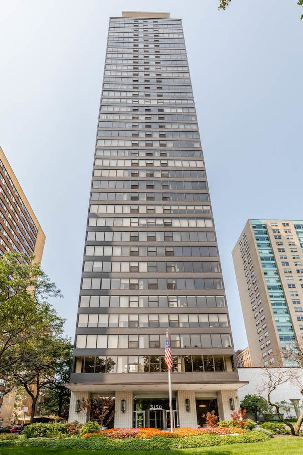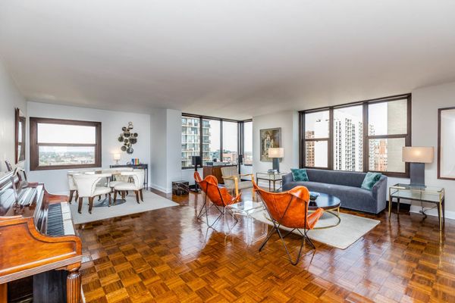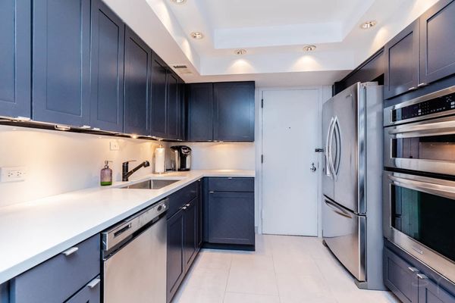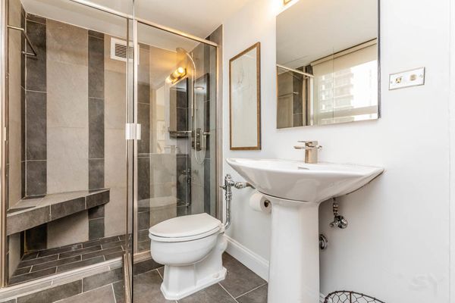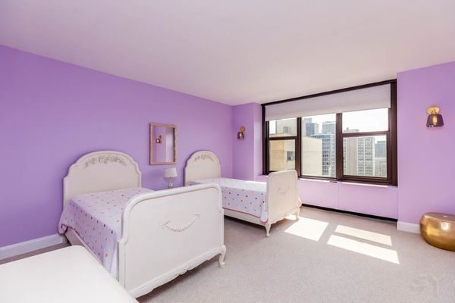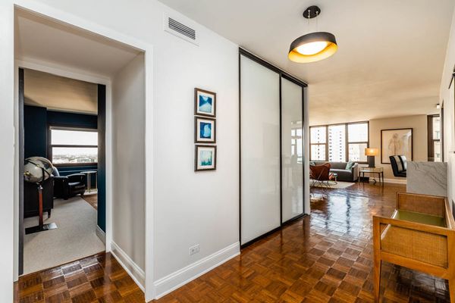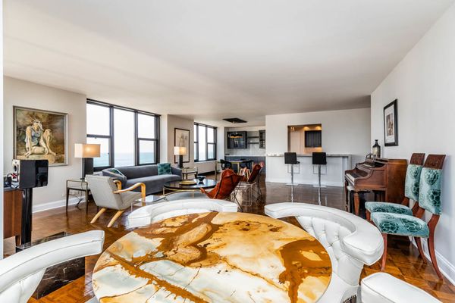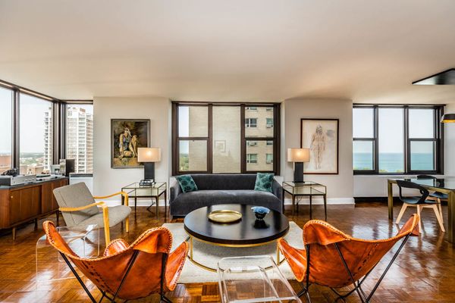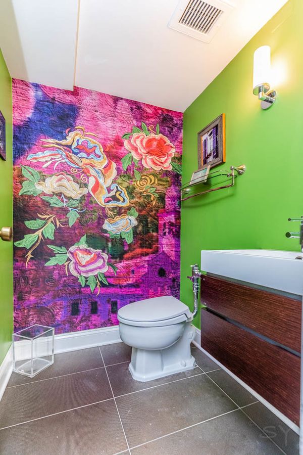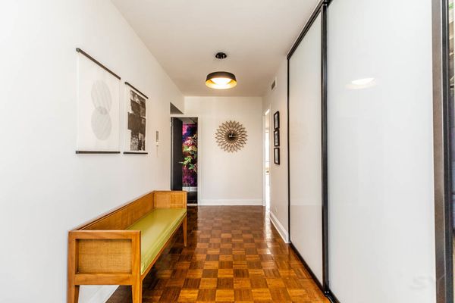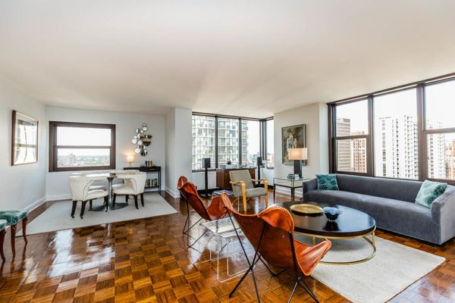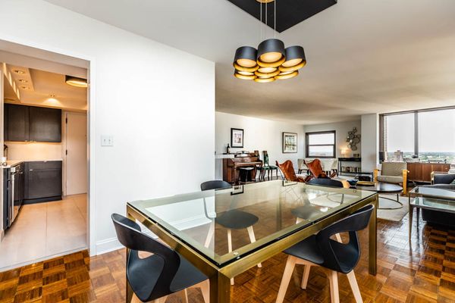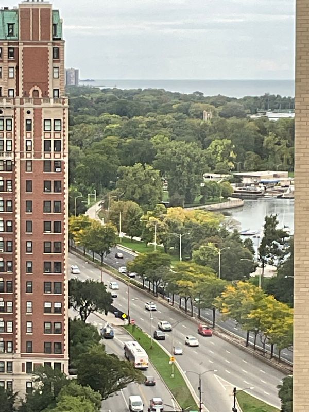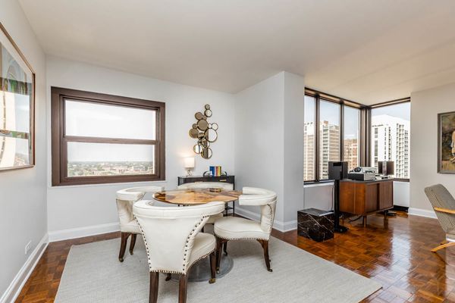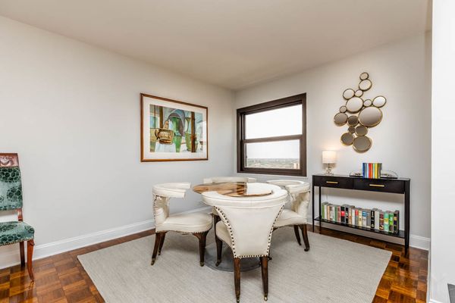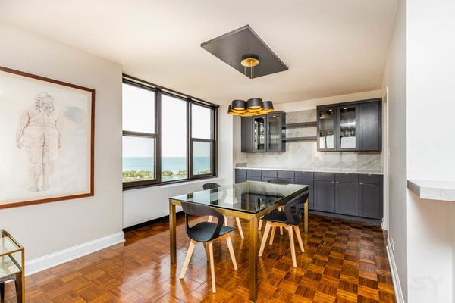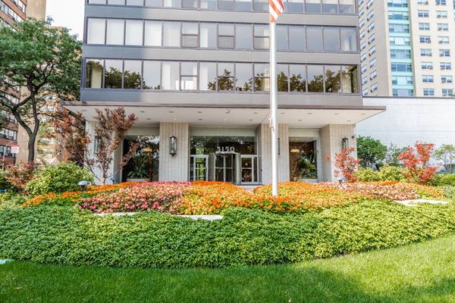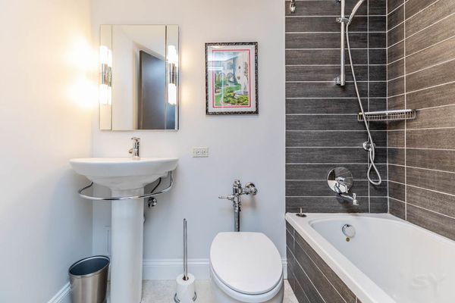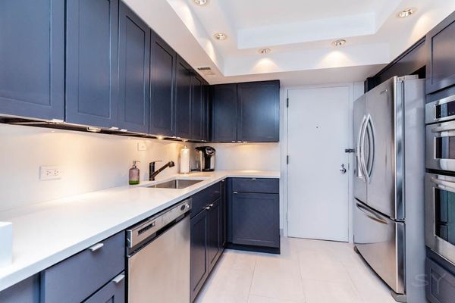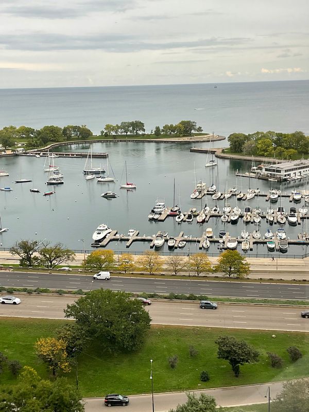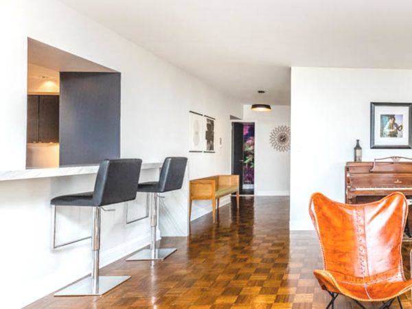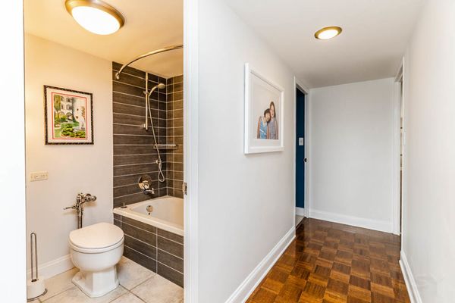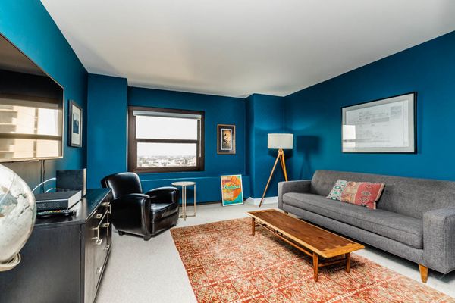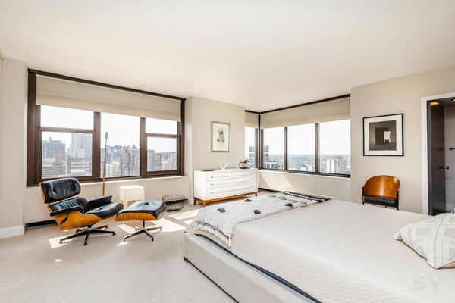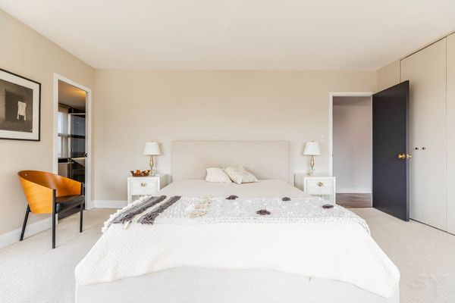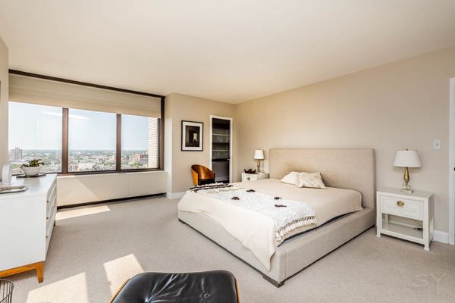3150 N Lake Shore Drive Unit 21F
Chicago, IL
60657
About this home
Your luxurious 2200 sq. ft condo with 3 oversized bedrooms, 2.5 updated baths. Relax in your expansive living room and dining room, with city views in every direction including a prime view of the boats and sunrises on Belmont Harbor. Your spacious kitchen with gray cabinets, new quartz counters and backsplashes opens to the living room with a quartz breakfast bar. Current owners built out a dry bar/buffet in the dining room, coordinating with the kitchen. Home can be one of the nicest boutique buildings on the lakefront. Elegant lobby, full time door staff, individual elevator banks dedicated to each tier, outdoor pool and deck, fitness center, business center, party room, 360 degree new roof top deck and 24 hr valet parking in building. What could be better? LOCATION.....steps from the bike/running/walking paths, parks, tennis, golf, restaurants and bars...all in the fantastic Nettlehorst School District.
