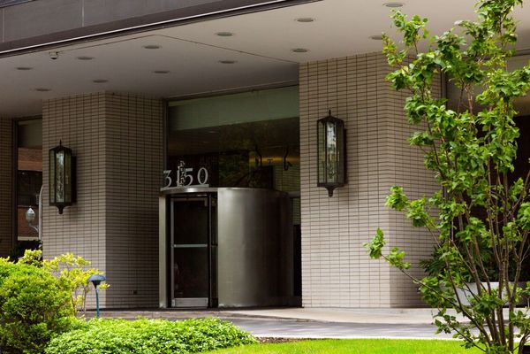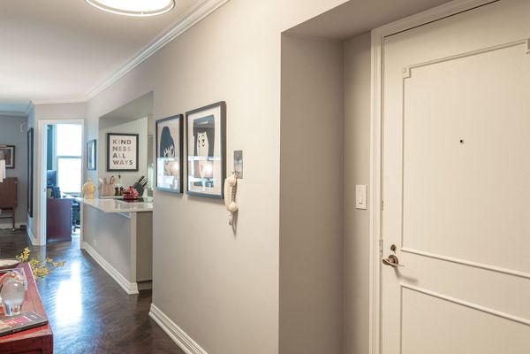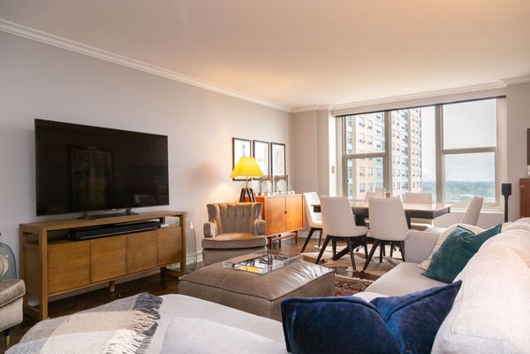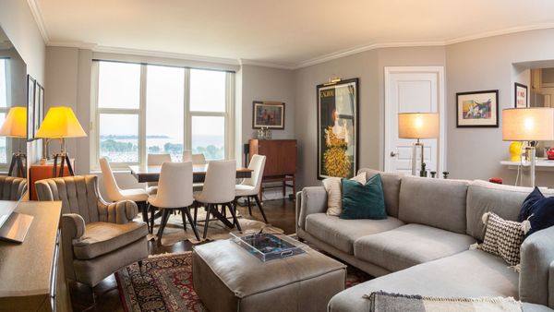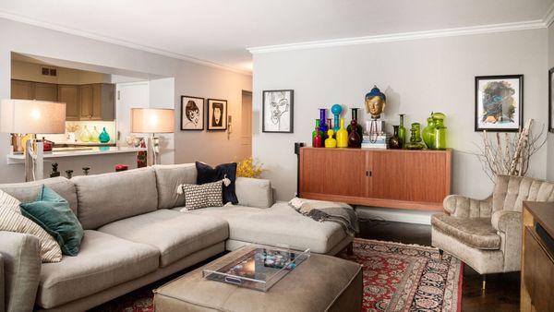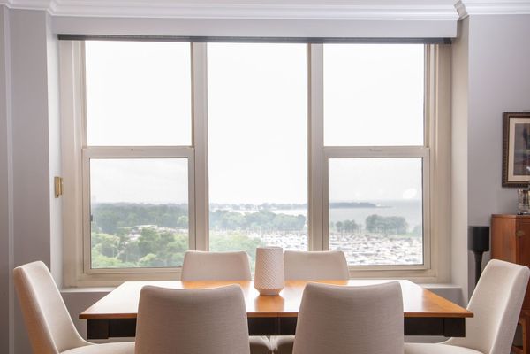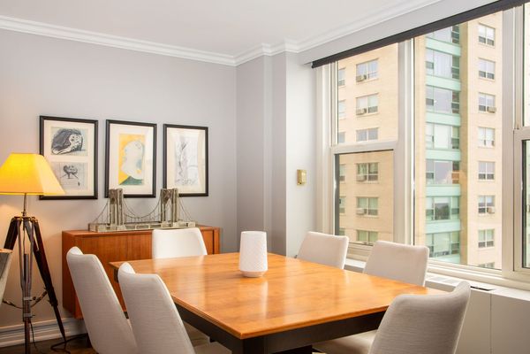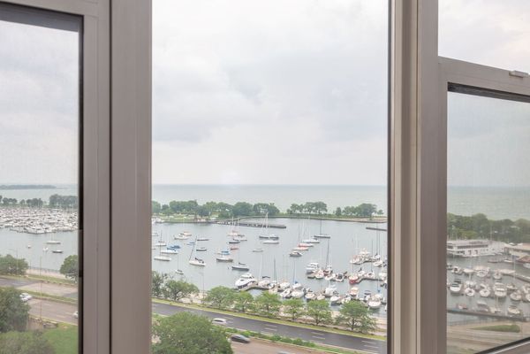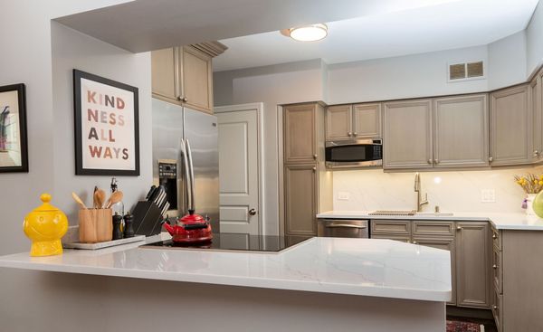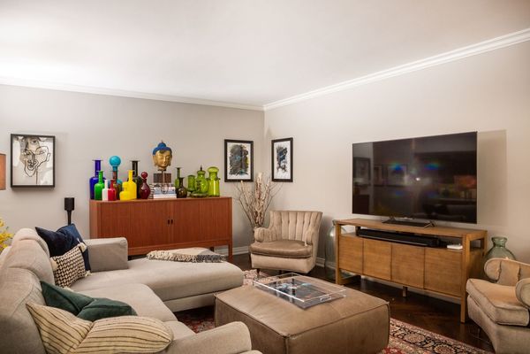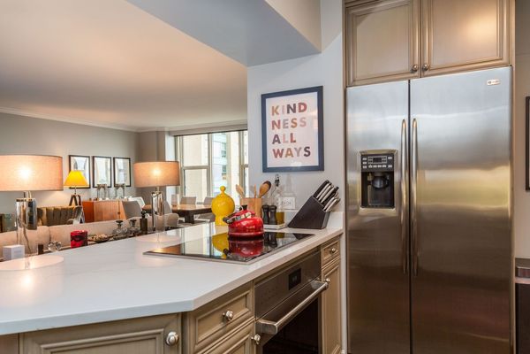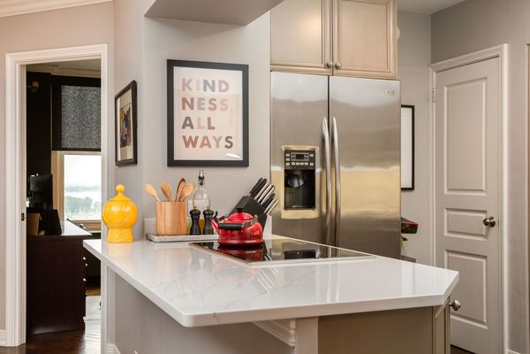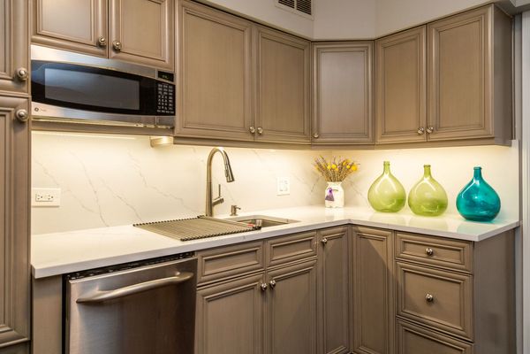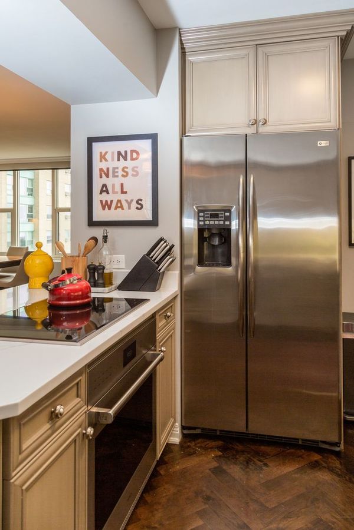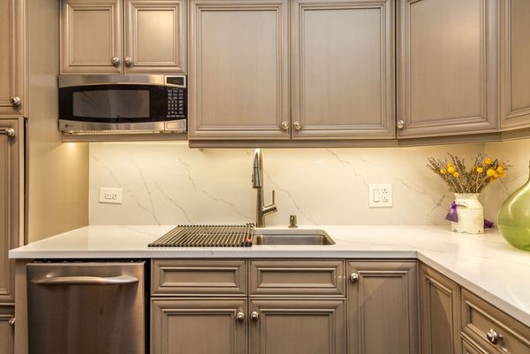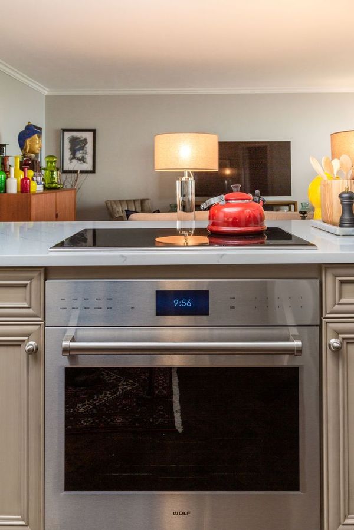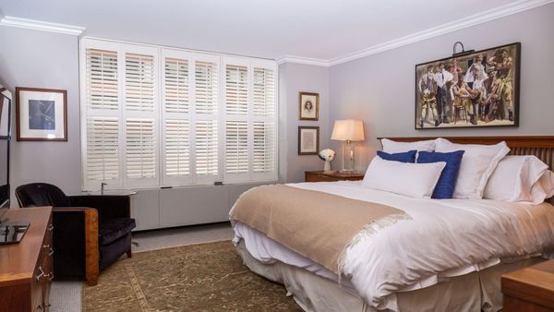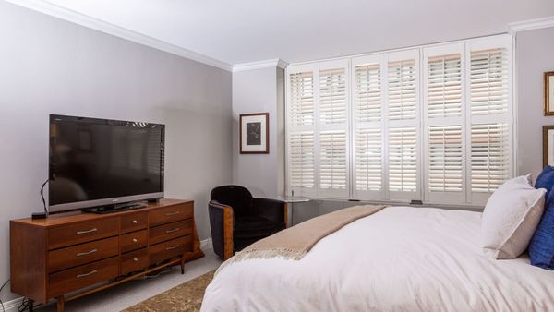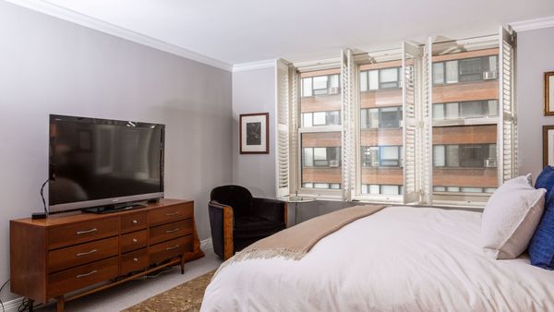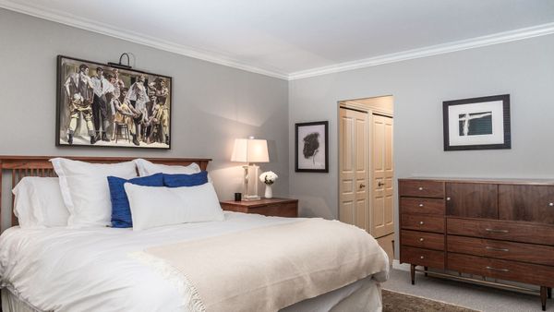3150 N Lake Shore Drive Unit 15B
Chicago, IL
60657
About this home
Stunning views and incredible finishes highlight this amazing condo in the heart of the beautiful Lakeview neighborhood on famed Lake Shore Drive boasting a generous 1650 sqft of refined living space . This 2 bedroom/ 2 bathroom plus den unit is in the desired "B" tier floorplan with breathtaking views of the lake and lakefront green space. This home features a redesigned modern open floor plan with amazing custom herringbone hardwood floors throughout the unit. Carepted BRs. Open living / dining room brings in tons of light through large windows, with electric shades. Beautiful open kitchen with new top-of-the-line Wolf stove and oven, ss appliances, custom cabinetry, and quartz countertops / backsplash. Amazing custom wood trim, baseboards, solid core wood doors throughout. Very large primary and guest bedrooms with custom plantation shutters and great closet space. Den with custom wall unit / murphy bed + desk (which stay) with electric shades. All closets throughout entire home are professionally organized. New complete renovation of both bathrooms Peaceful Zen/Spa feel in primary bath. This incredible lake front building features concierge/door staff, workout center, 37th floor terrace with grills for entertaining, 3rd floor outdoor pool with bbq stations, party room, lending library, kids center, business center, on site laundry, and loads more. Step outside and you're greeted by the vibrant pulse of the Lake View community. Across from Lincoln Park, morning jogs become a scenic adventure with picturesque running / biking paths, play park and more. Parking at the property is on site garage and has full time valet available for 200/month.
