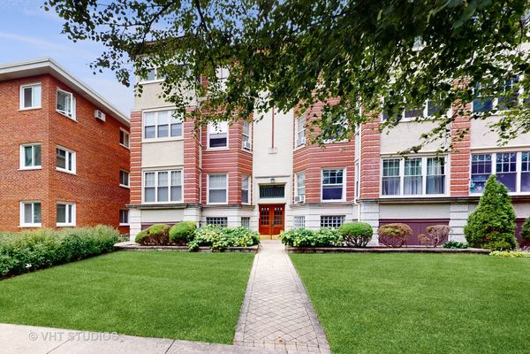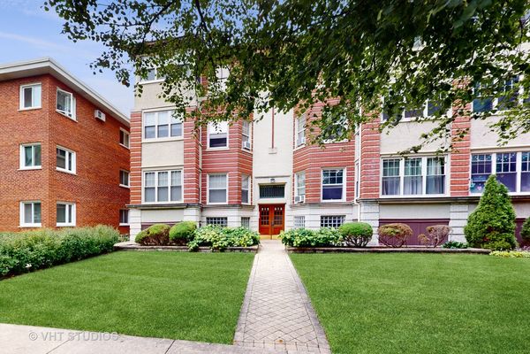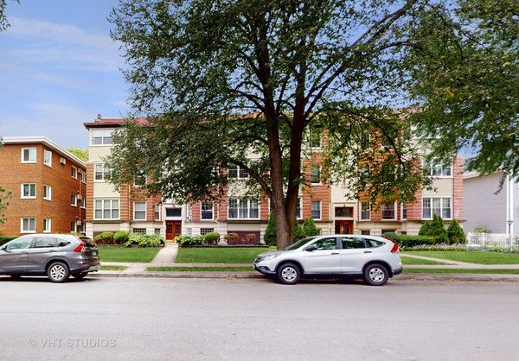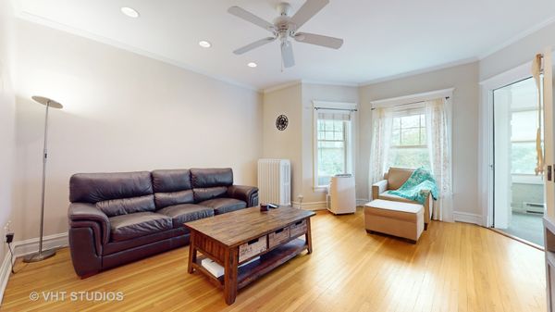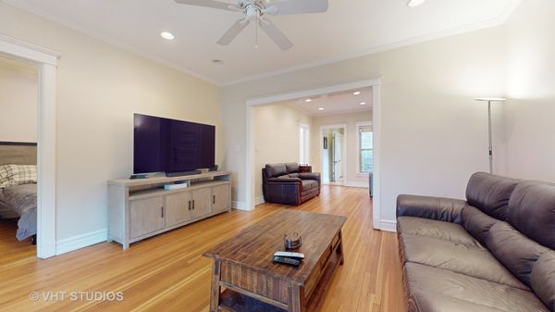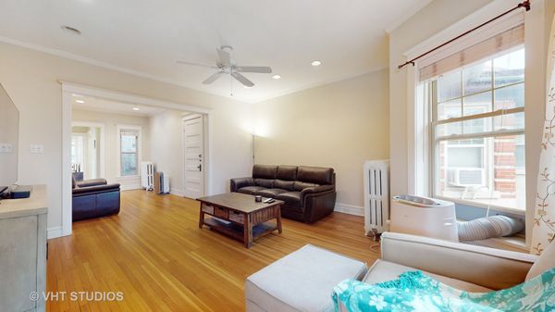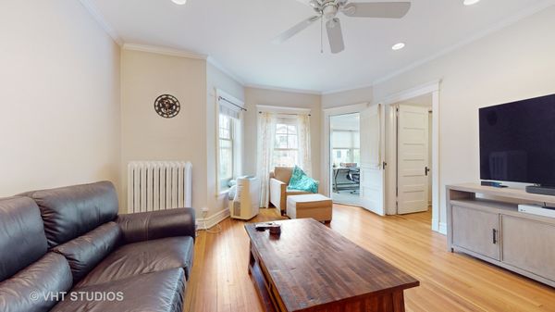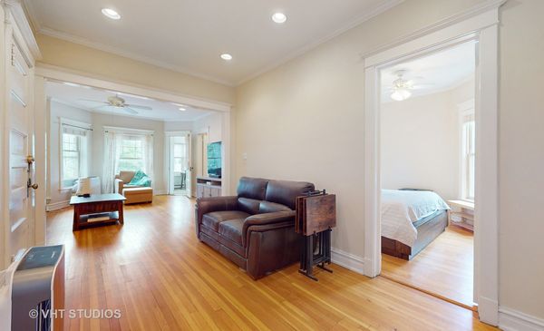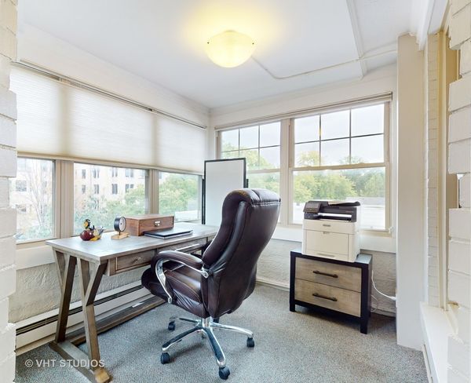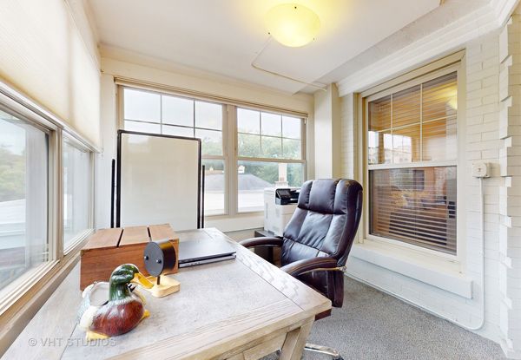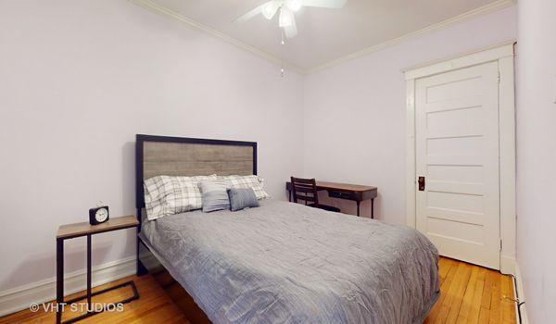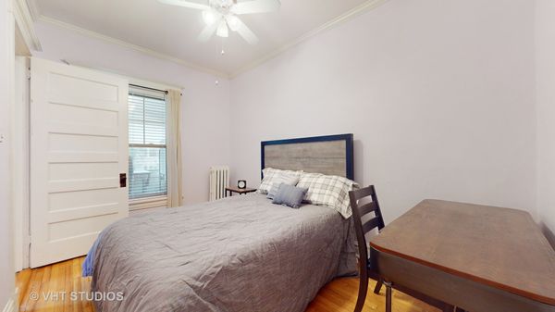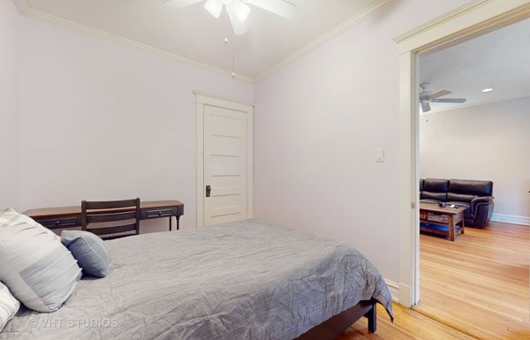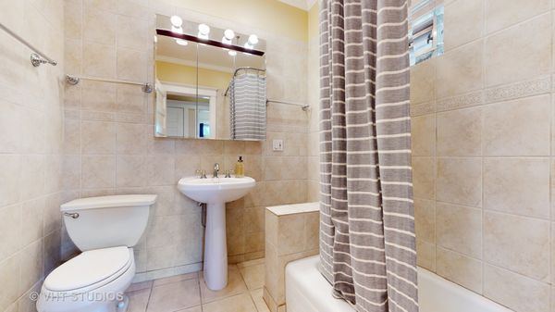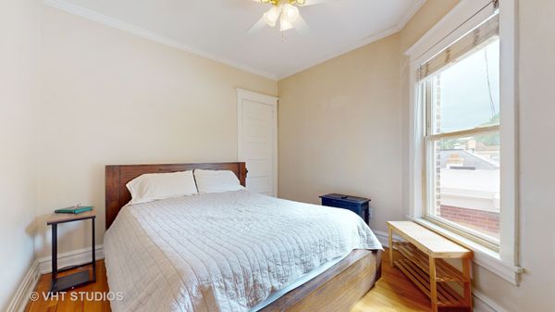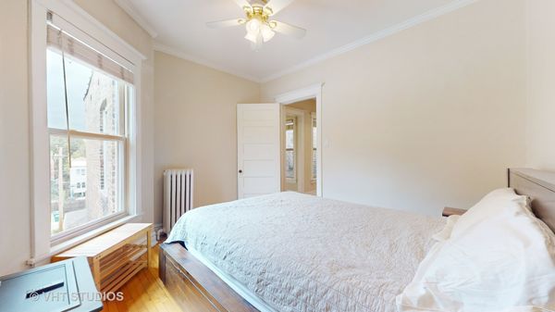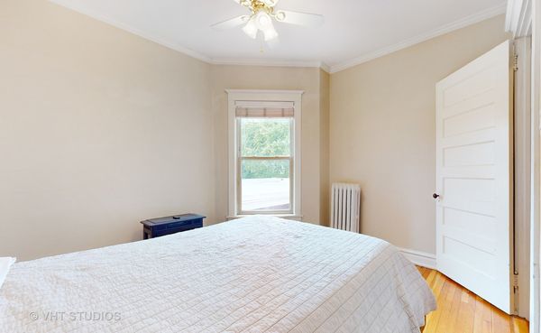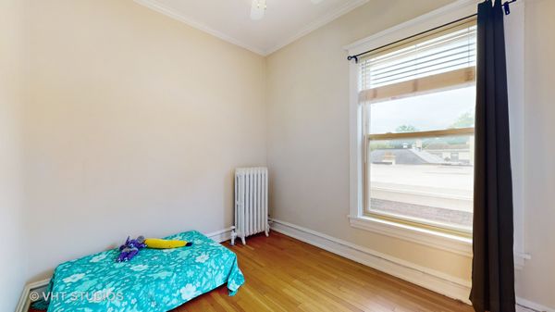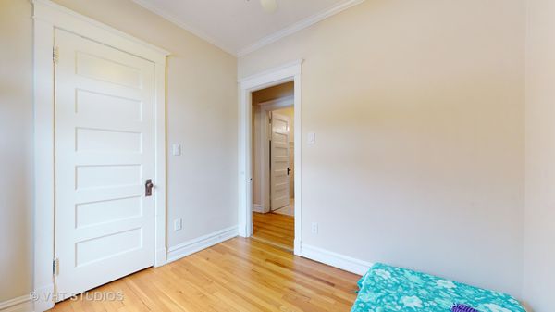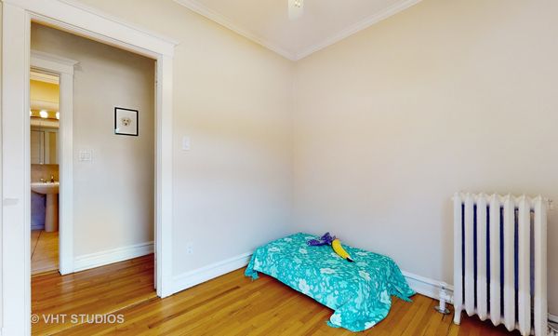315 Wisconsin Avenue Unit 3S
Oak Park, IL
60302
About this home
This vintage condo has it all. 3 bedrooms plus an enclosed porch that is being used as a home office, 1 bath, an owned 1 car garage space, a massive shared and fenced back yard and a covered back porch that is spacious enough to entertain or just enjoy your morning cup of coffee. This pet friendly home is located within blocks of shopping, restaurant, parks, the Metra and both the green line and blue line EL trains. Stunning views from this 3rd floor gem with tons of charm, hardwood floors and trim throughout. The huge entry room perfect for an at home library. The living room and dining room are large and great for entertaining. Brand new appliances including in-unit laundry in the kitchen. There are 2 new portable air conditioning units. This property also features all newer windows. The HOA includes heat, water and more! Additional storage room off of the rear porch as well as a big storage locker in the basement. This boutique building oozes charm as you enter into the Marble entryway with leaded glass. Call today to schedule your viewing of this fabulously located vintage charmer, stop renting and own. You'll love the short walk to Poor Phils, Victory tap, and more!
