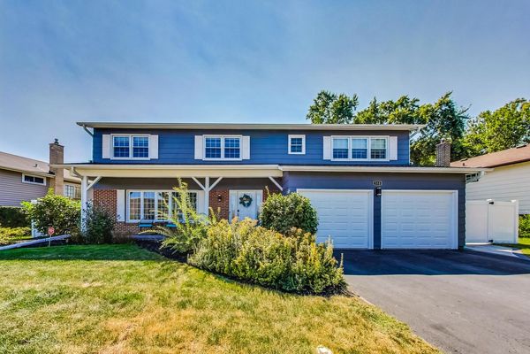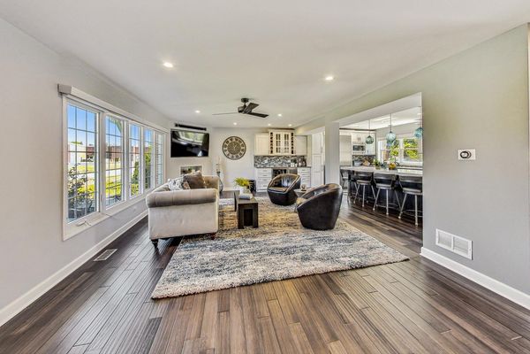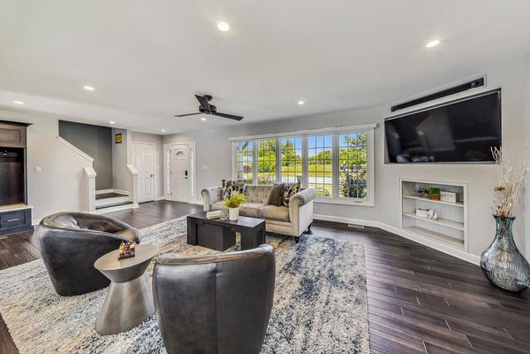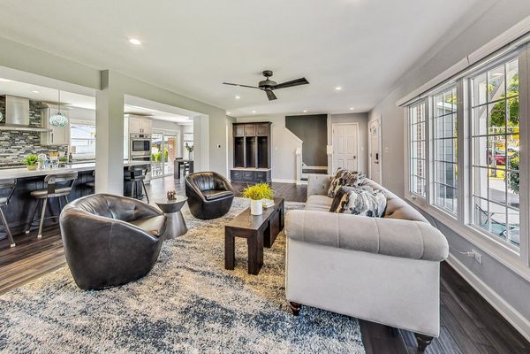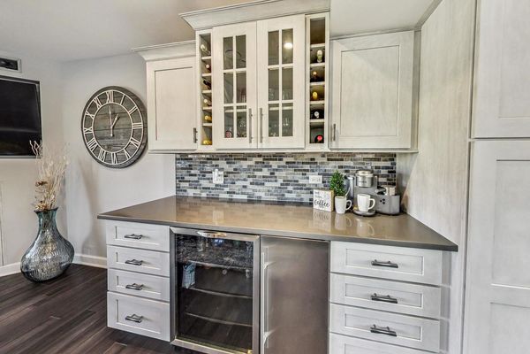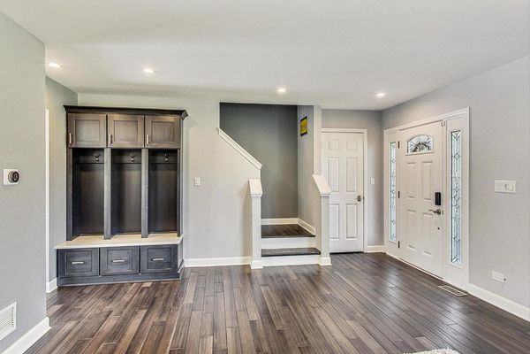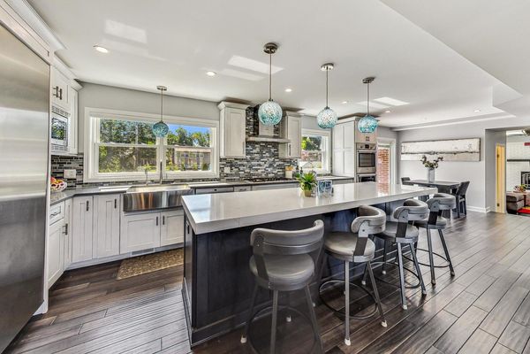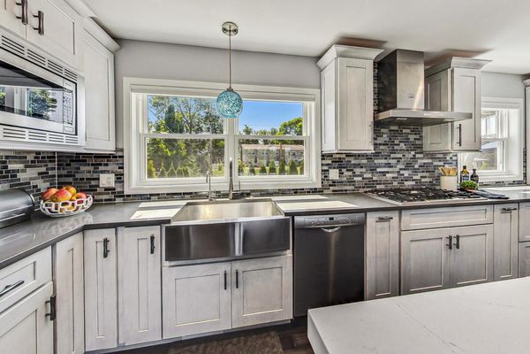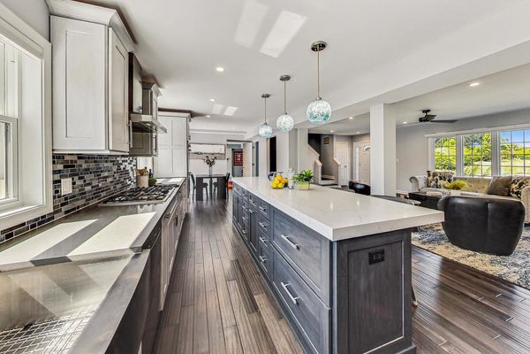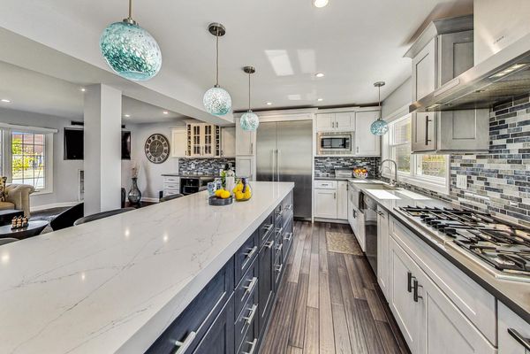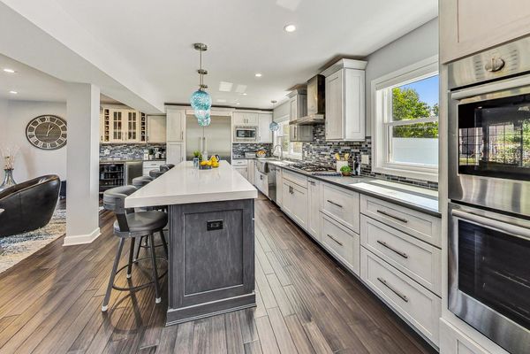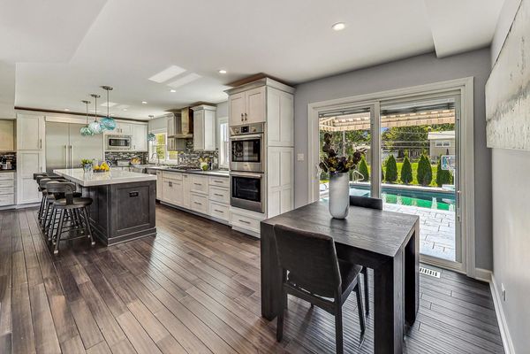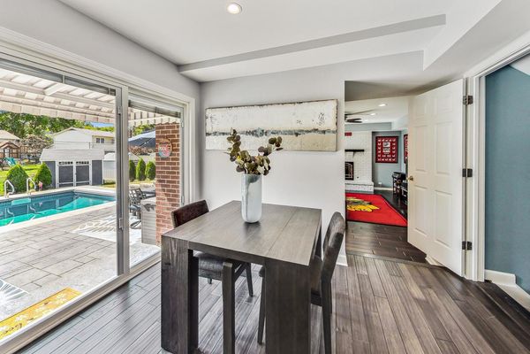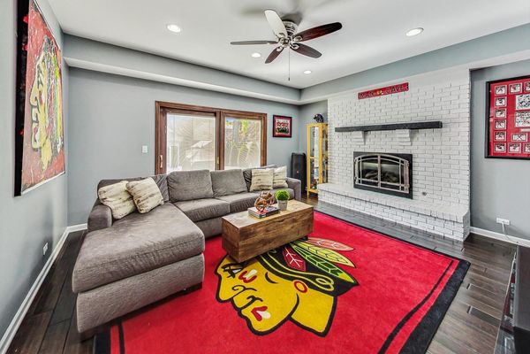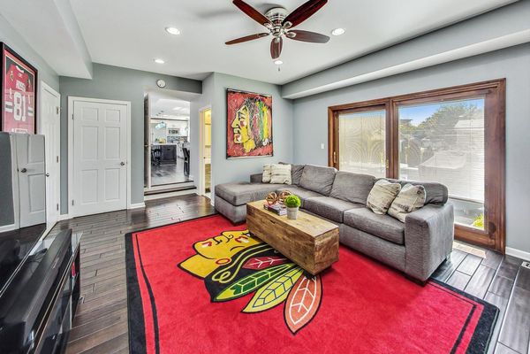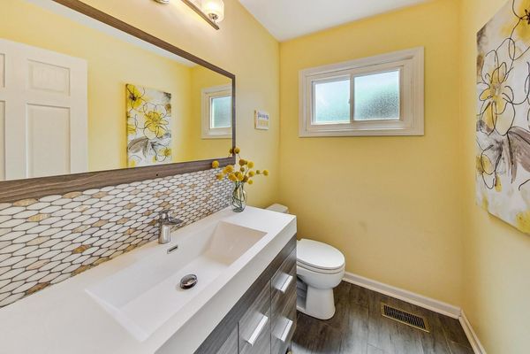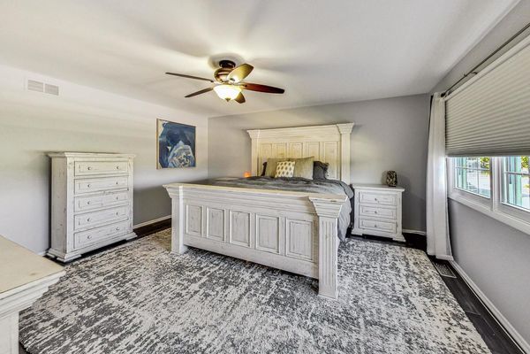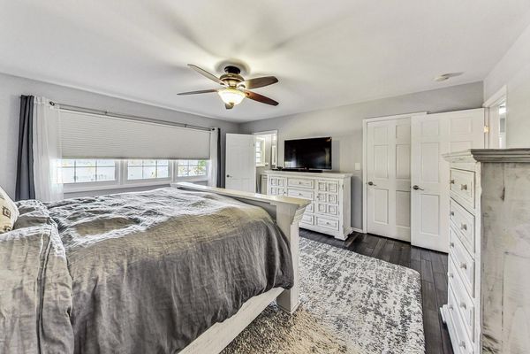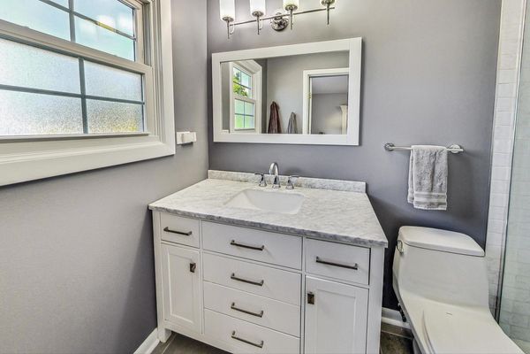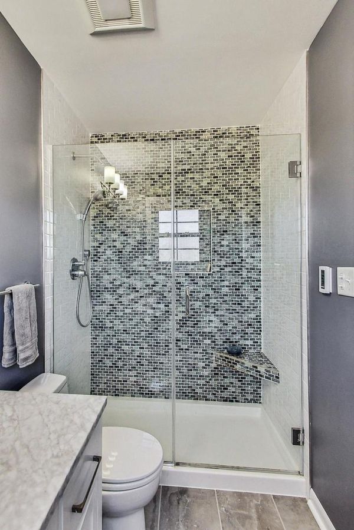315 W BERKLEY Drive
Arlington Heights, IL
60004
About this home
Your home search stops here! Berkley Square colonial features a complete layout redesign & remodel that will impress the most discerning buyers. The main floor is stunning with a great room featuring a dry bar with a mini fridge & ice maker and an open concept floor plan. The gourmet kitchen offers an oversized contrasting center island with 2" Quartz countertop, Bosch stainless steel appliances, 42" cabinets, and a dining area with sliding door to the patio. Relax by the fire in the cozy family room. Retreat to the second level that offers 6 bedrooms and rare 3 full baths, no shortage of space for a home office or game room. The Primary suite offers an en-suite bath and walk-in closet. Hardwood floors are featured on the 1st & 2nd level (2020). Adding additional living space to the home is a finished basement with a large recreation room, a powder room, and laundry/storage room. Enjoy summer days in your backyard oasis featuring an in-ground pool (2021) with retractable cover, stamped concrete patio, fence, shed and yard space. Located in the award-winning district 21 and Buffalo Grove High School. Conveniently across from Poe Elementary. Enjoy nearby dining, an abundance of shopping, only 1 mile to Hwy 53 and convenient to downtown Arlington Heights.
