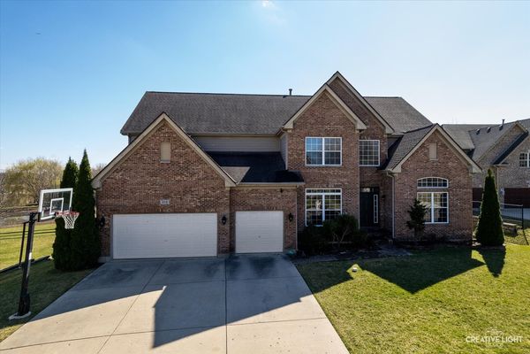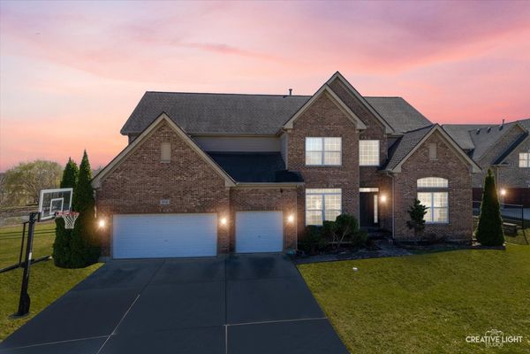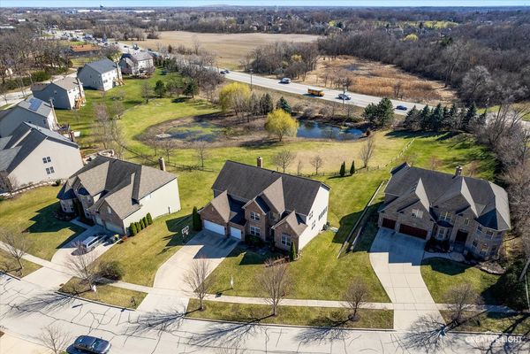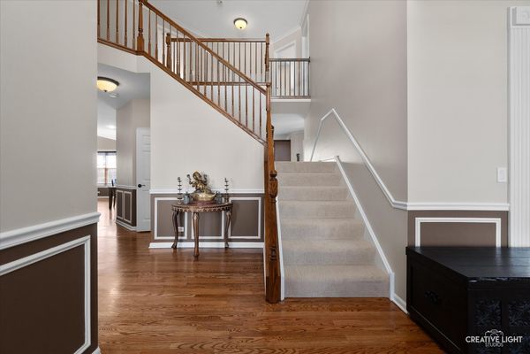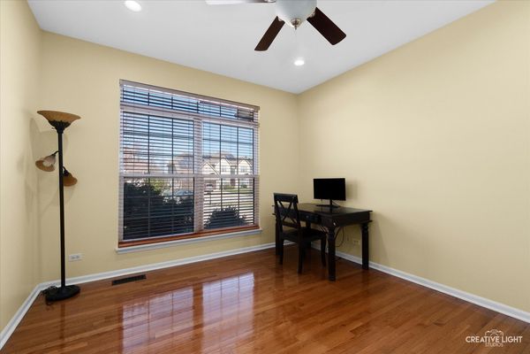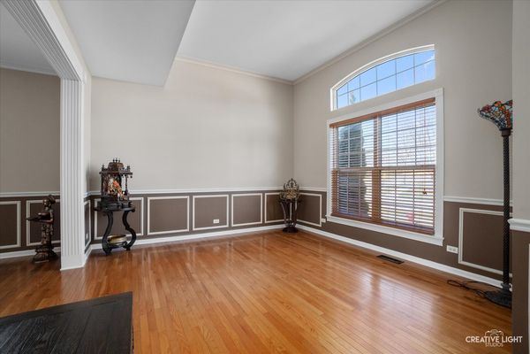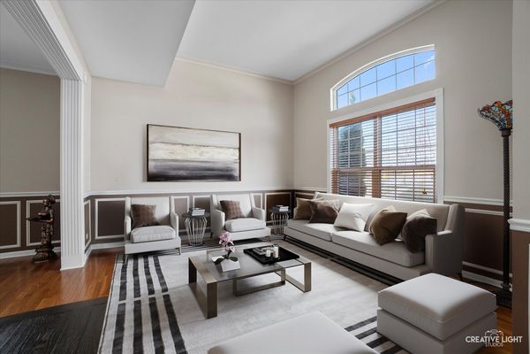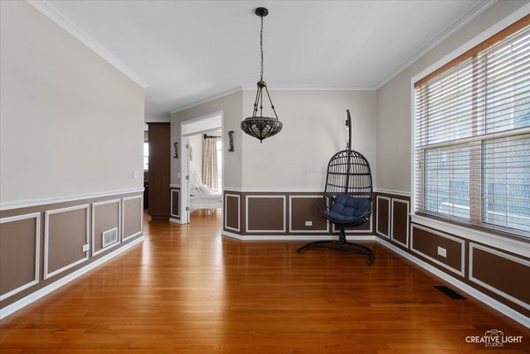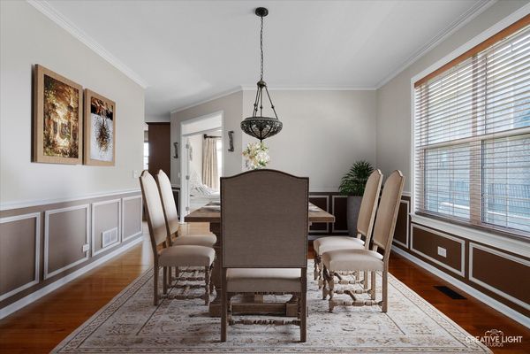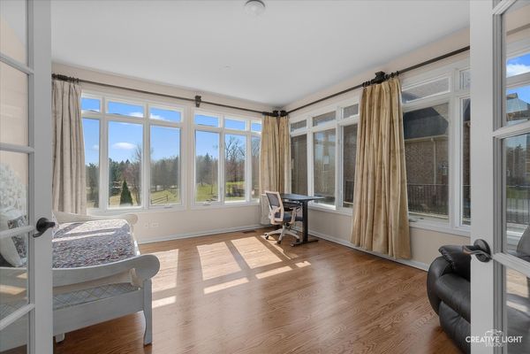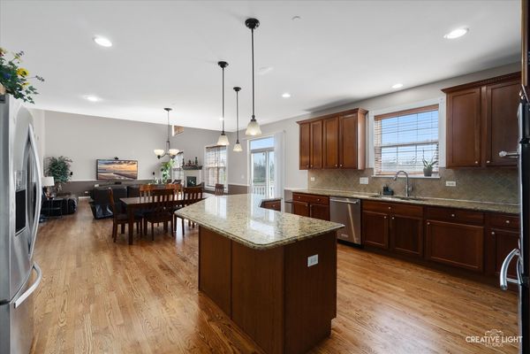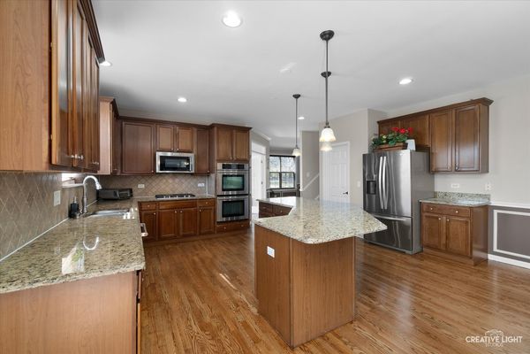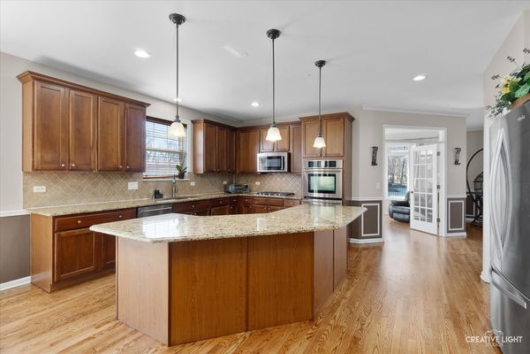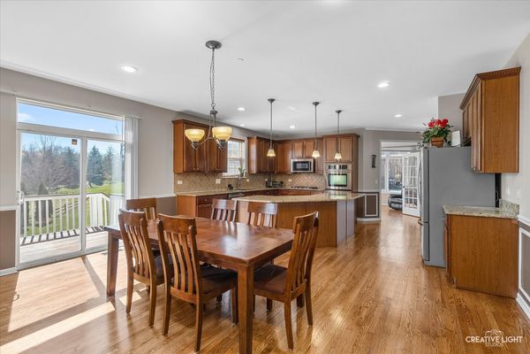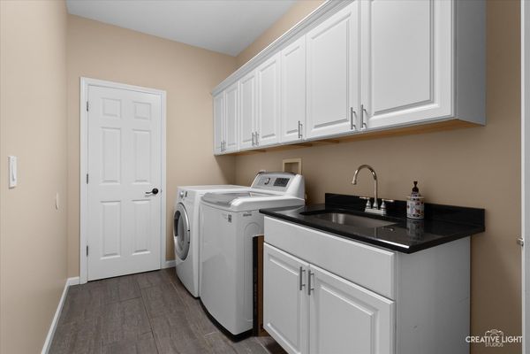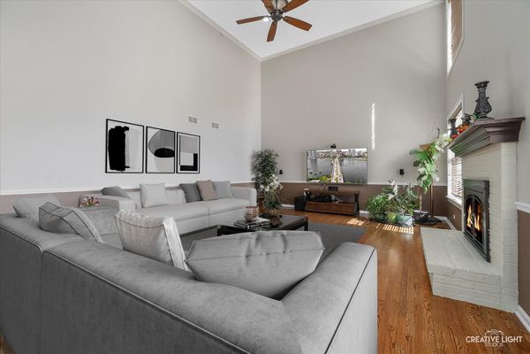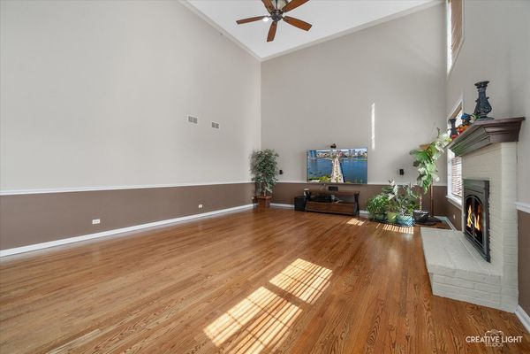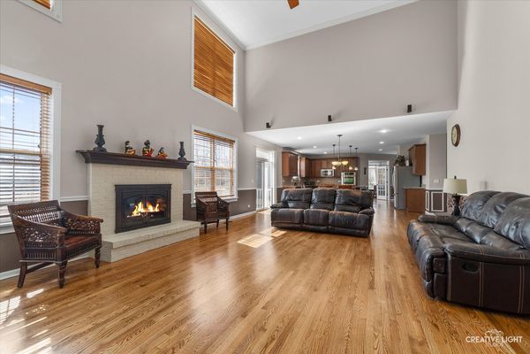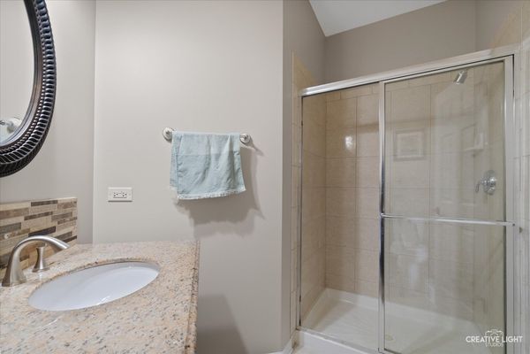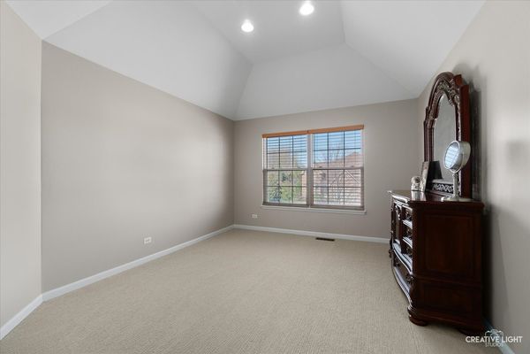315 Old Lake Street
Streamwood, IL
60107
About this home
Step into 315 Old Lake St, a magnificent residence nestled on a generous .375-acre lot within the tranquil Marquette Woods subdivision! This Streamwood home opens its doors to a world where luxury meets comfort in an exquisite suburban setting. Upon entering, you're greeted by an expansive foyer that introduces the home's open and airy ambiance, with high ceilings that command attention. To the left, a personal office space offers the perfect retreat for productivity and creativity. Straight ahead, a beautiful stairwell beckons you to explore further, while to the right, an expansive connection to the foyer unfolds, hinting at the spaciousness that defines this residence. The main level is a testament to refined living, featuring hardwood floors throughout and crown molding that adds a touch of sophistication. The living room, with its soaring 20-foot ceilings and abundant natural light, serves as the heart of the home, creating an inviting space for gatherings. The chef's kitchen, boasting elegant wood cabinets, granite countertops, and premium stainless steel appliances, is flanked by a formal dining room on one side and an informal dining area on the other, leading into the living space. A sunroom with French doors offers a convenient space for relaxation, while a practical mudroom/laundry area, accessible through the expansive three-car garage equipped with a Tesla charger and additional storage, ensures convenience is at your doorstep. Ascend to the upper level, where four bedrooms promise rest and relaxation. The primary bedroom is a sanctuary of its own, featuring a walk-in closet, a cozy seating area, and an ensuite bathroom complete with a soaking tub, shower, and double vanity. There are three additional bedrooms, two of which share a connected bathroom, embodying the thoughtful design that makes this home an ideal space for family living. The lower level extends the home's versatile appeal with a recreational haven. Here, a room adaptable as a fitness studio and a large entertainment space with a 120-inch projector screen awaits, offering endless possibilities for leisure and enjoyment. A third room with a walkout sliding glass door opens up to the lush backyard and serene pond views, encapsulating the beauty of this property's outdoor surroundings. Don't miss out on this great opportunity!
